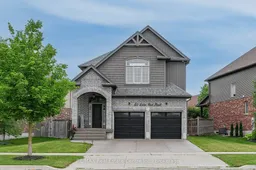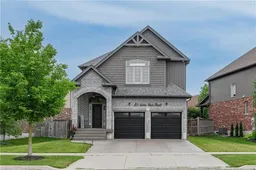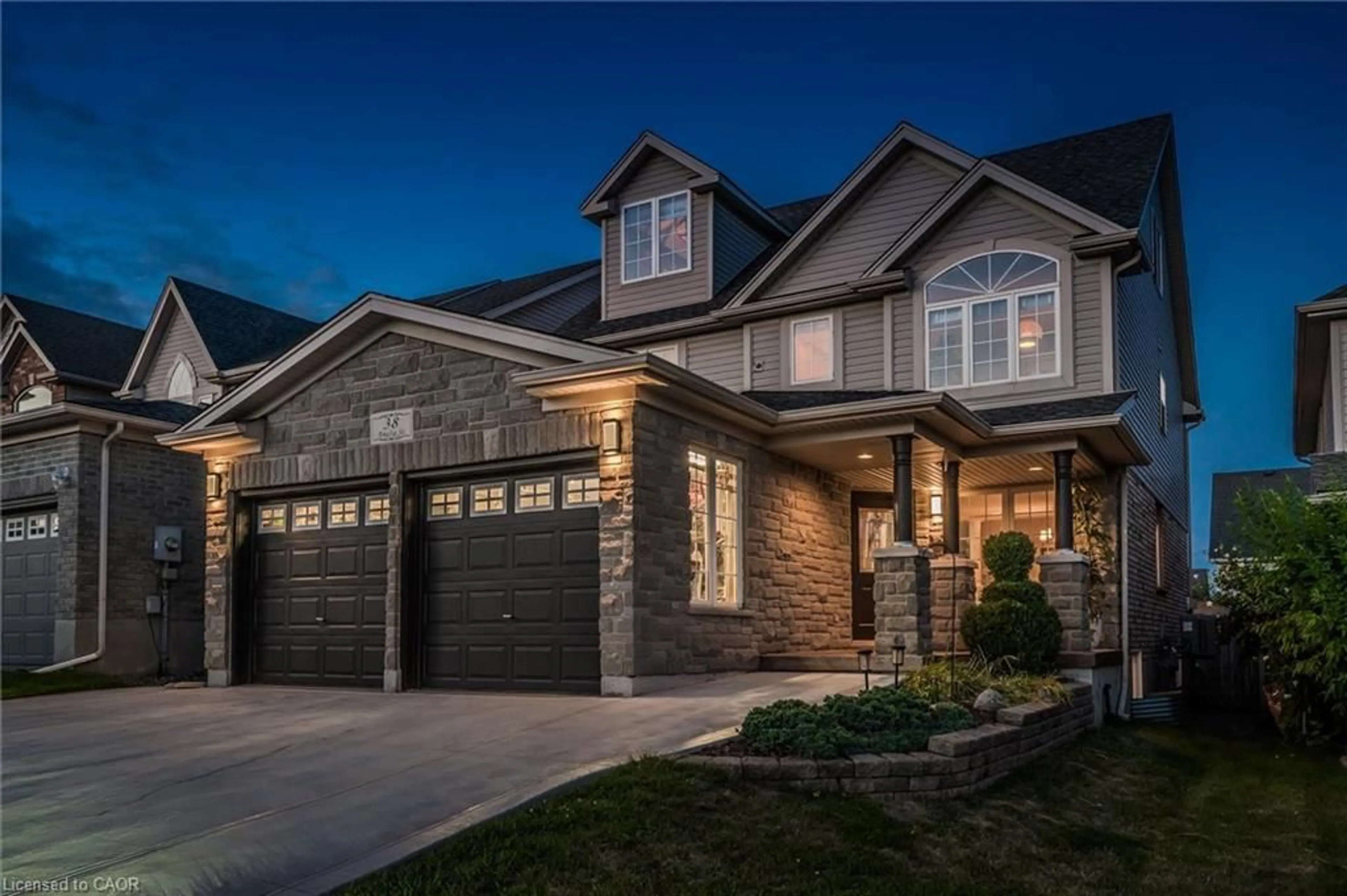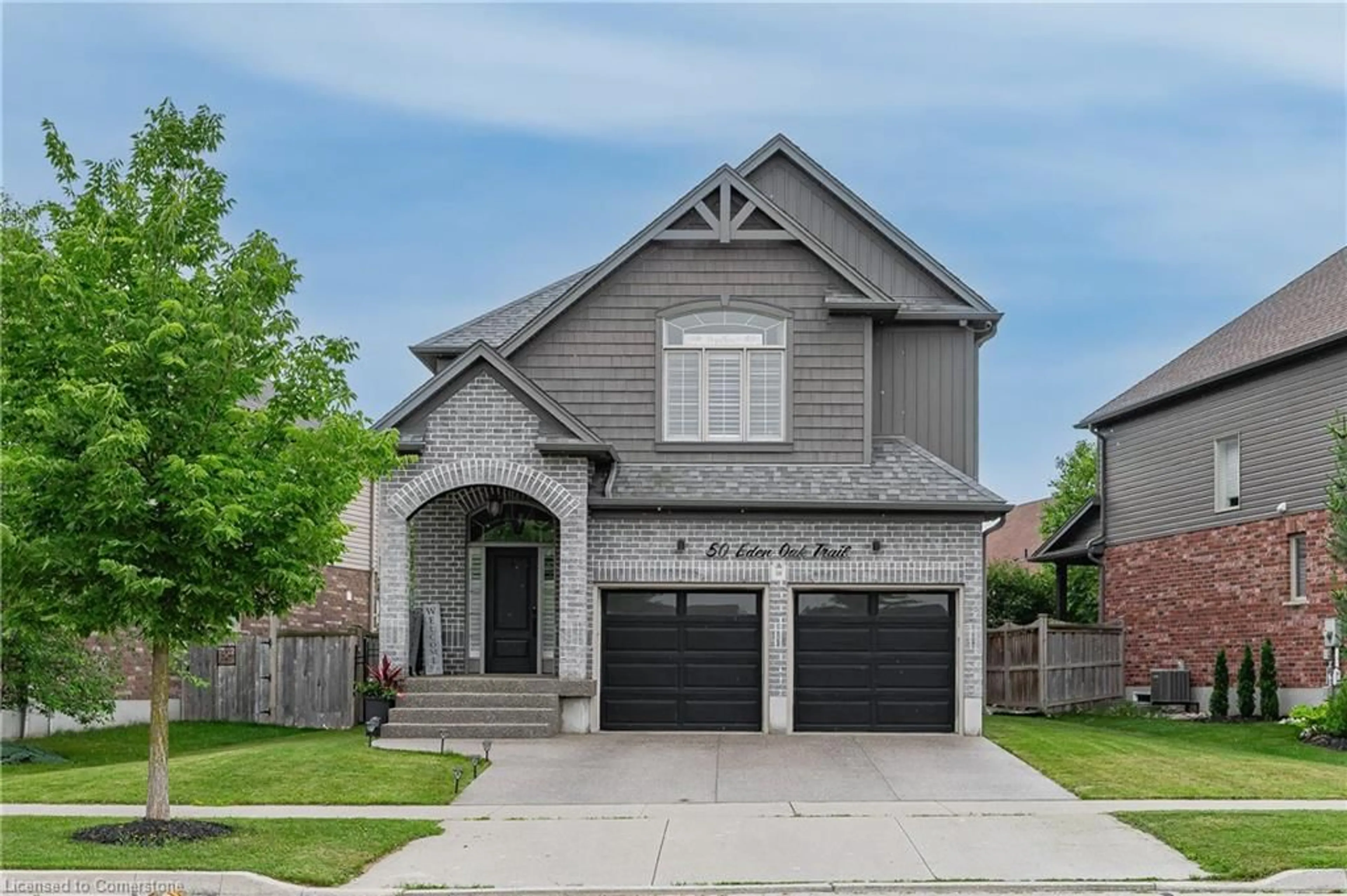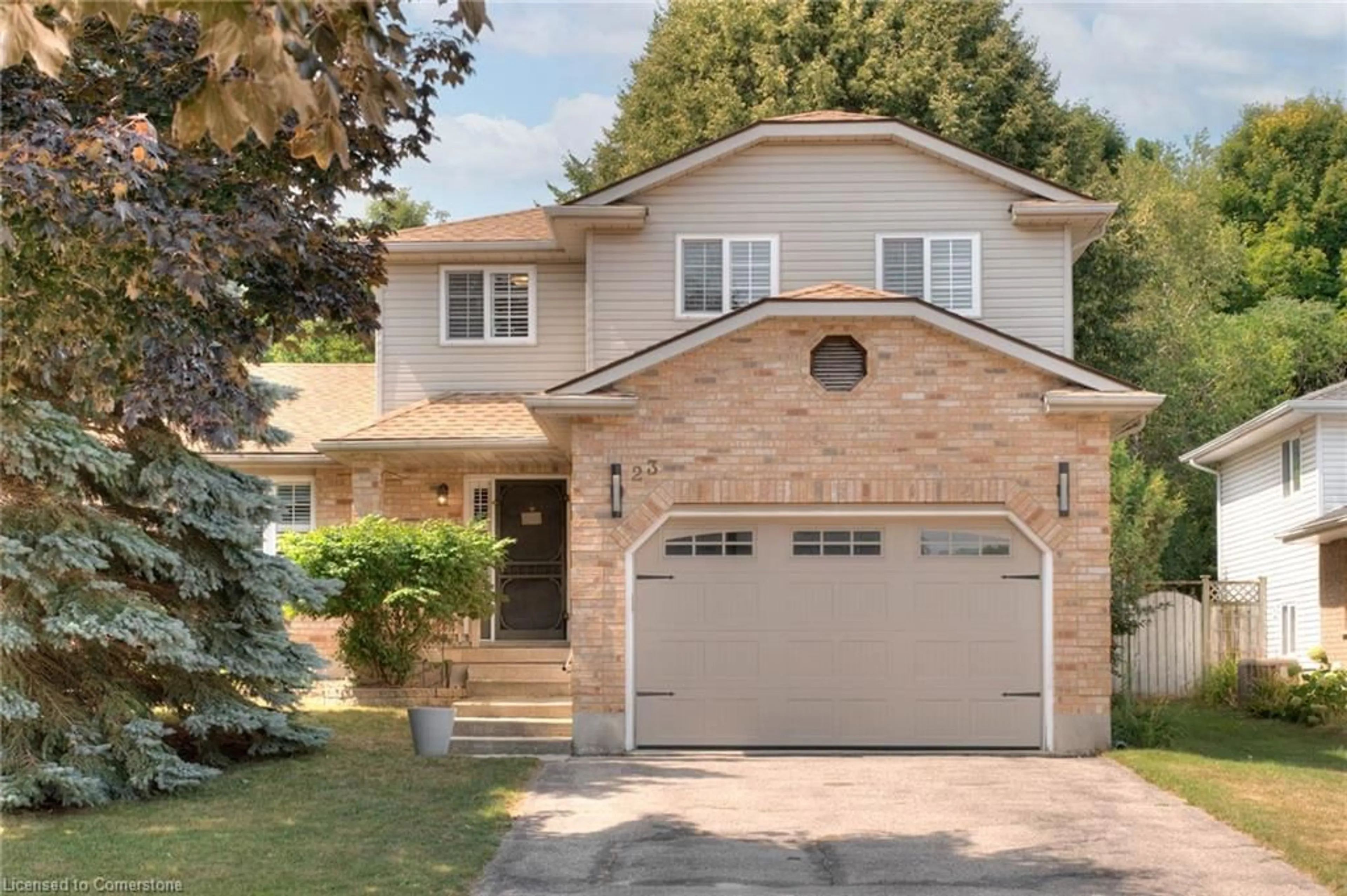**Welcome to 50 Eden Oak Trail! 2,300 sq. ft. on 2 levels plus a finished basement rec-room. You will be impressed with the modern layout and top notch finishes throughout. **Some features and updates include impressively large foyer with soaring 11' ceilings and 9' ceilings on the main level. **Kitchen has custom 2 tone Cabinets with 8' island, built- in appliances, subway tile backsplash, crown moldings, and walk in pantry. **Dining area has vaulted ceilings, upgraded windows, and entry to the rear yard. **Hardwood floors in the living room featuring a fireplace and tiled mantle. **Laundry/mud room is conveniently located on the main floor just off the attached HEATED double garage with epoxied floors. **The upper-level features three expansive bedrooms, including a sprawling and luxurious master suite with a five-piece ensuite spa, and a gracious walk-in closet. The remaining bedrooms share convenient access to the four-piece main family bath and cozy upper story family room/office. **Finished basement rec-room is fully carpeted with a new 3pc bathroom (2024) and upgraded windows, fantastic for entertaining. Premium reverse pie shape lot with 58' frontage giving you rare side yards from your neighbors. **Upgraded aggregate driveway, walkway, porch and updated glass railing (2024). **Professionally landscaped rear fenced yard featuring interlocking patio, built-in planters, and mature trees. Water softener, all appliances included, all window coverings included, and garage door openers. **Located in highly sought after Grand River South area within walking distance to schools, the Grand River Trail, and Eden Oak Park. Minutes from Chicopee Ski Resort & Tube Park, Fairview Park Mall, and top amenities on Fairway Rd. and King St. East** Conveniently located near Highway 8 and Highway 401.
Inclusions: Dishwasher, Gas Oven/Range, Gas Stove, Refrigerator, Washer, Dryer, Garage Door Opener, Ring Door Bell, Smart Switches (living room, dining room, bedrooms, thermostat), Automatic Garden Pot Lights (with switch connected in the back yard near hose), Electric Heater in the garage
