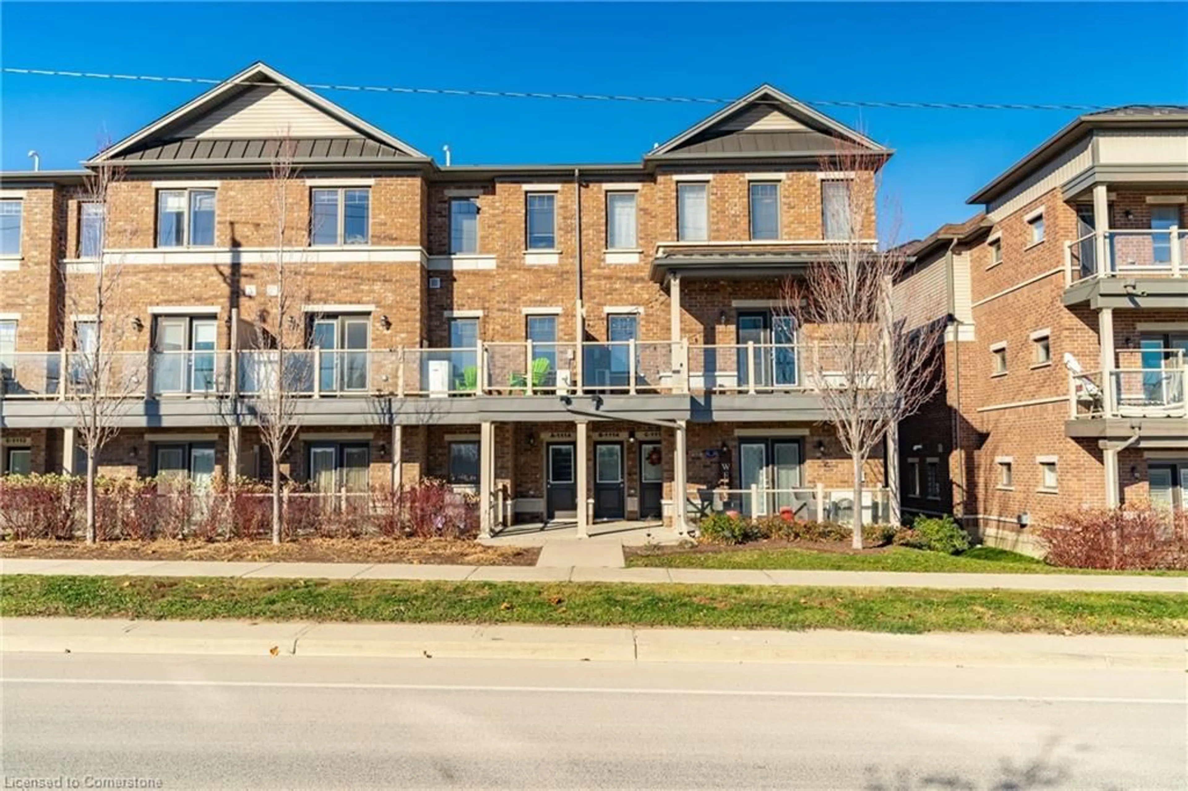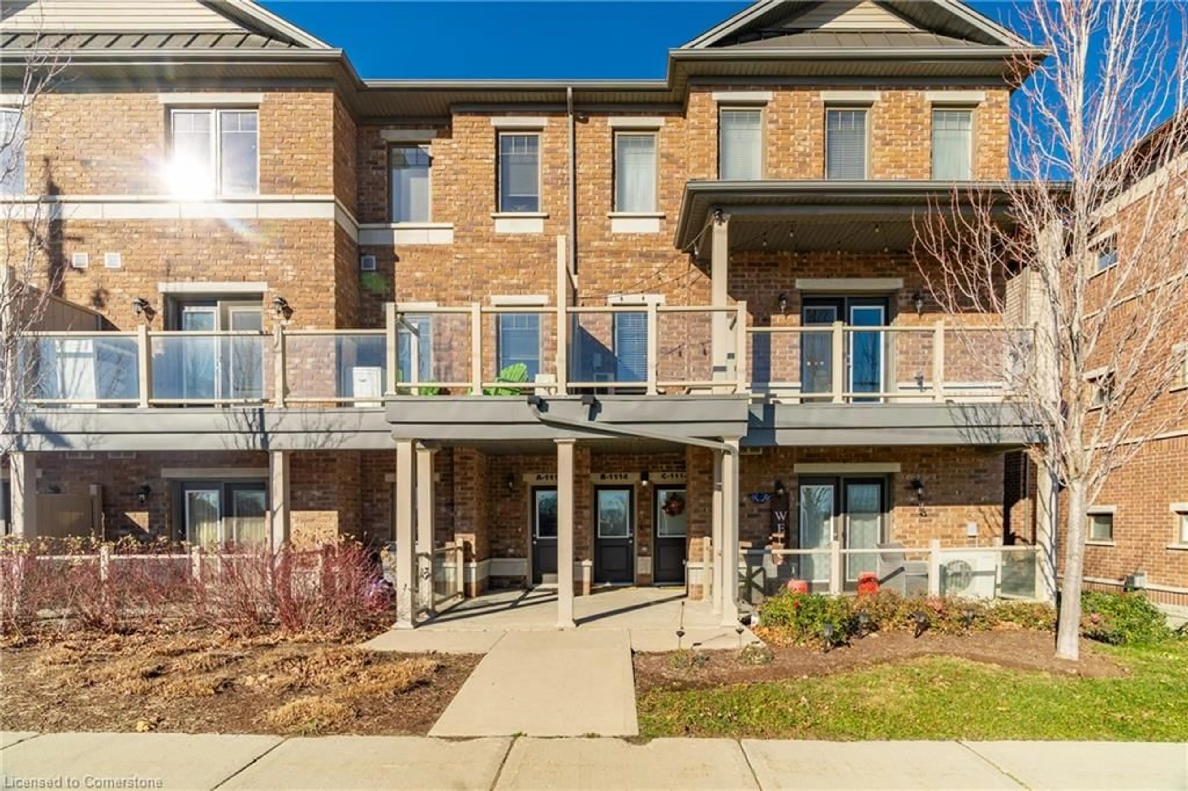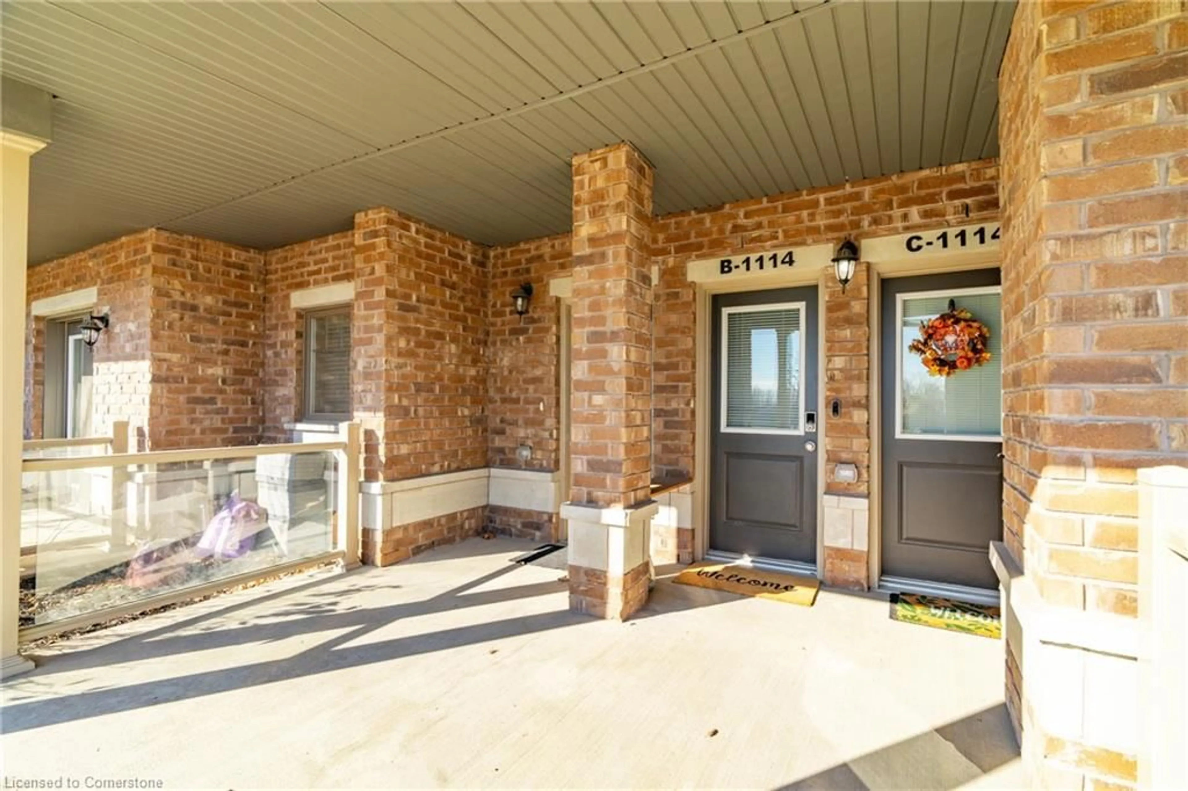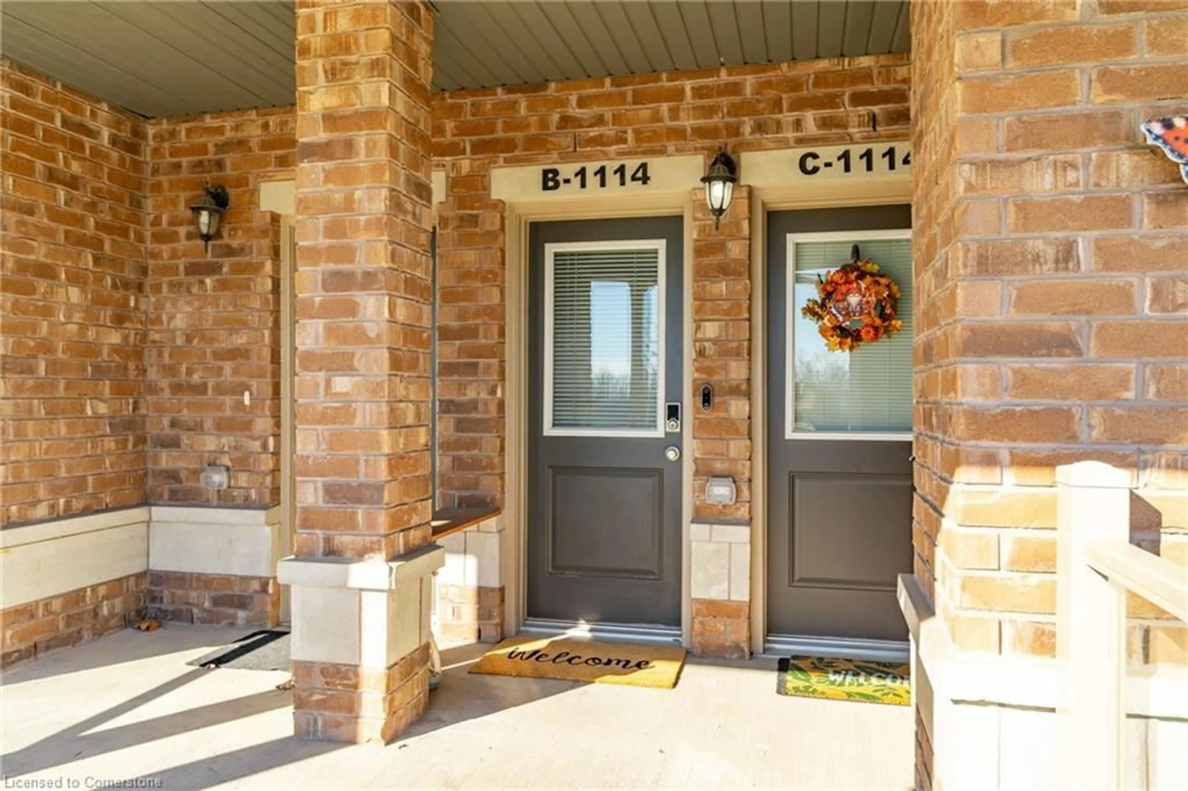1114 Fairway Rd #B, Kitchener, Ontario N2A 0H6
Contact us about this property
Highlights
Estimated ValueThis is the price Wahi expects this property to sell for.
The calculation is powered by our Instant Home Value Estimate, which uses current market and property price trends to estimate your home’s value with a 90% accuracy rate.Not available
Price/Sqft$404/sqft
Est. Mortgage$2,147/mo
Maintenance fees$363/mo
Tax Amount (2024)$3,245/yr
Days On Market3 days
Description
Welcome to Unit B at 1114 Fairway Rd N in Kitchener, this stunning stacked townhome is a must see! Featuring 2 bedrooms, 1.5 bathrooms, a bright and spacious floor plan and unlike most stacked townhomes in the region you have your own garage and parking for 2 cars! A quick commute to Cambridge, Guelph and Waterloo makes this an ideal location as well. The kitchen is a chef's delight, featuring natural granite countertops, abundant cabinet storage, pantry, a sleek-timeless ceramic backsplash, all stainless steel appliances, and an extended breakfast counter that is perfect for casual dining and entertainment. The thoughtfully designed sun filled living room adorns the kitchen with a walk out feature to your expansive balcony to take full advantage of the sunsets. The remainder of the home replicates the kitchens elegance with modern light fixtures, in-suite laundry on the 2nd floor, a walk-in closet for the master and privately appointed windows for plenty of fresh breezy air. With it's neutral paint colors, flooring and finishes this townhome is move-in ready which creates an ideal choice for those seeking instant comfort, an easy going lifestyle and if hosting the holiday season in style is on your wish list, weve got you covered! Secure your home before the snow flies and see for yourself what this gem in East Kitchener has to offer you. Book your tour today and be the next to call this place Home!
Property Details
Interior
Features
Main Floor
Foyer
Living Room
4.75 x 4.78Exterior
Features
Parking
Garage spaces 1
Garage type -
Other parking spaces 1
Total parking spaces 2
Property History
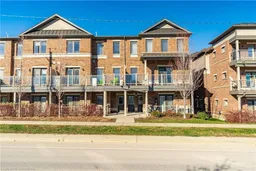 21
21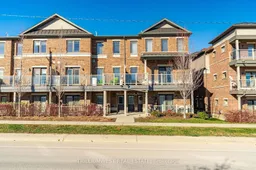
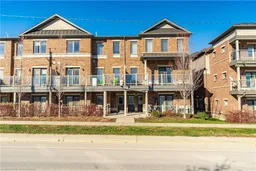
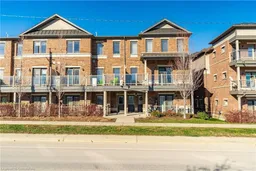
Get up to 1% cashback when you buy your dream home with Wahi Cashback

A new way to buy a home that puts cash back in your pocket.
- Our in-house Realtors do more deals and bring that negotiating power into your corner
- We leverage technology to get you more insights, move faster and simplify the process
- Our digital business model means we pass the savings onto you, with up to 1% cashback on the purchase of your home
