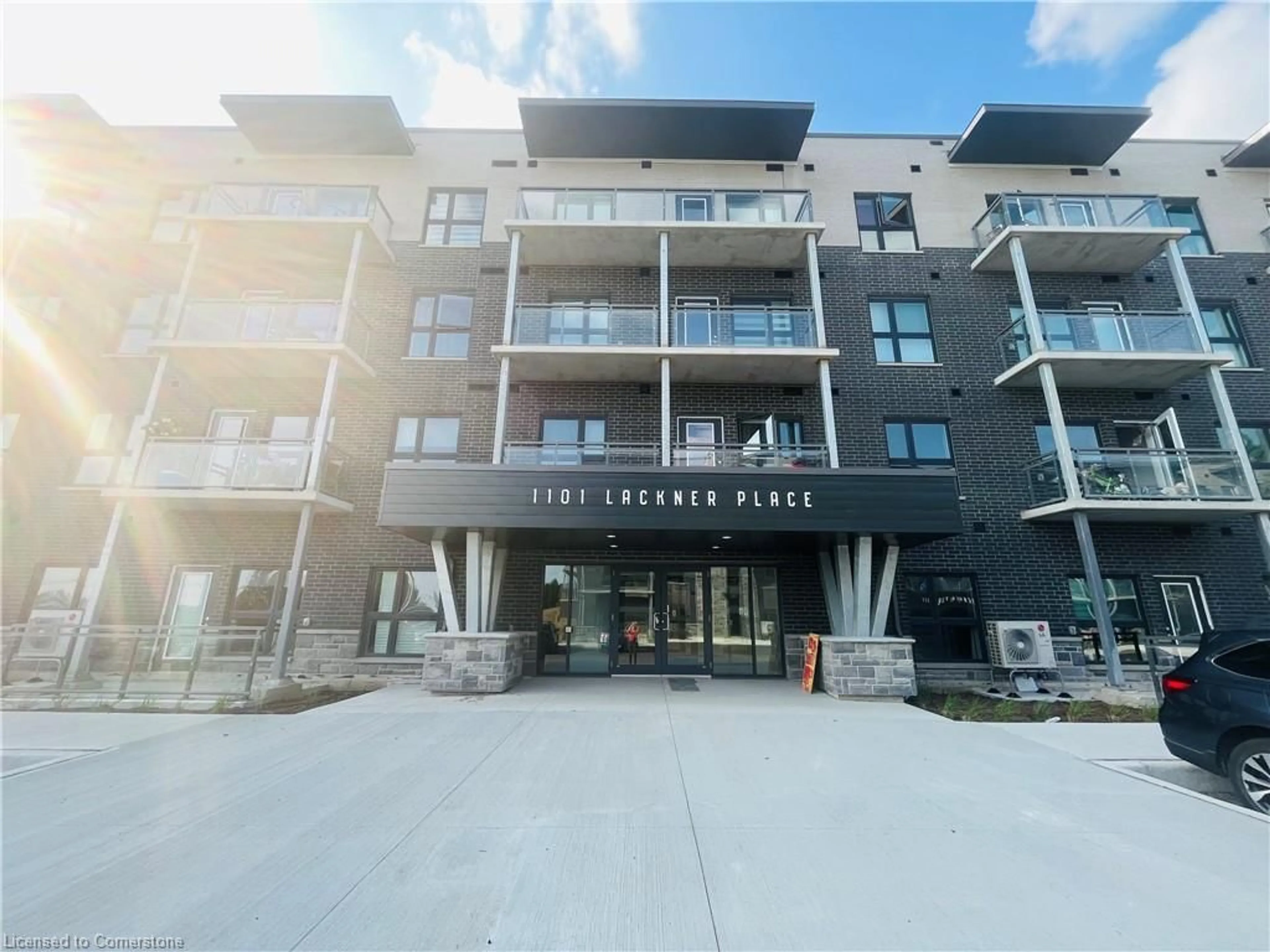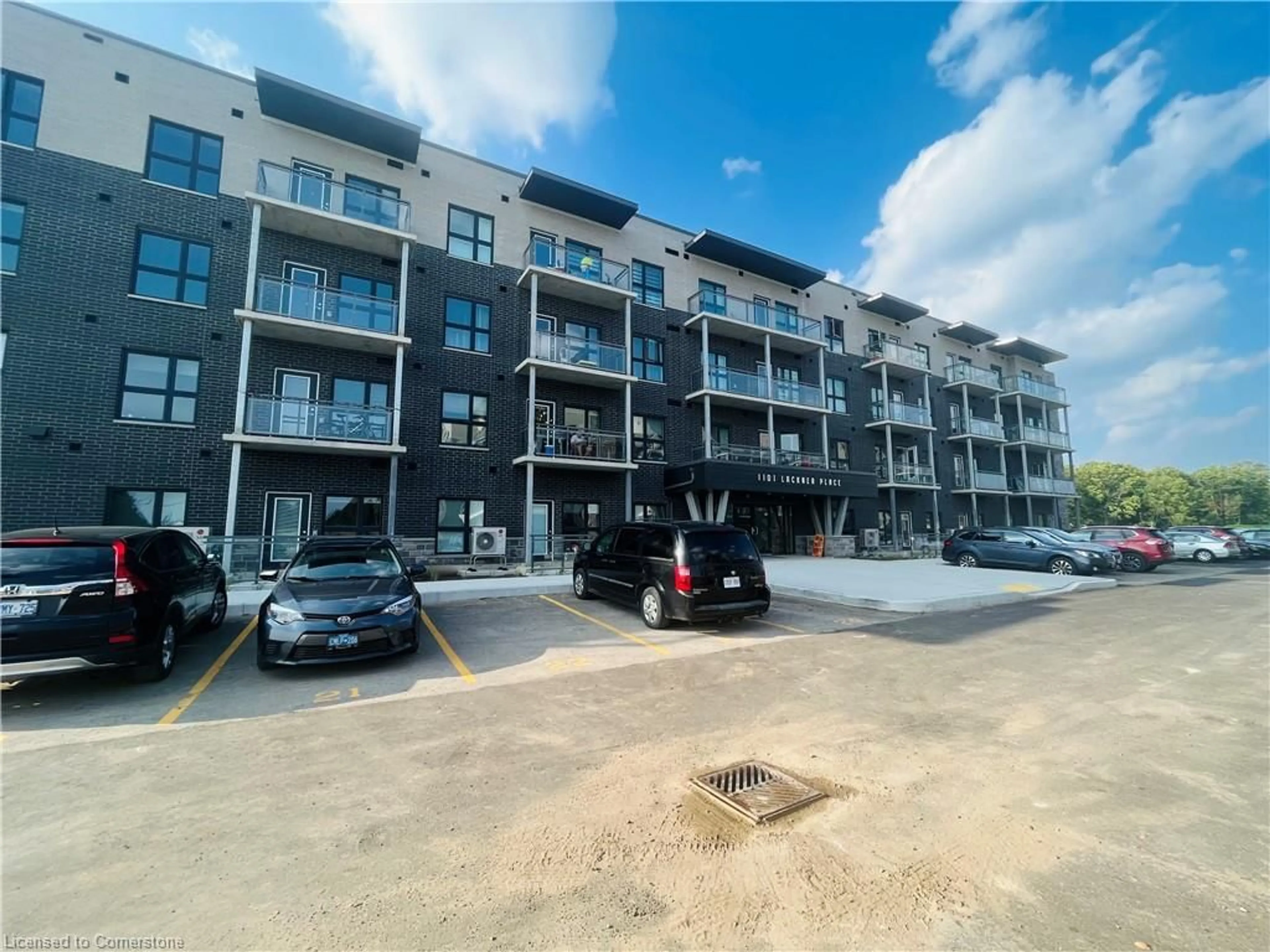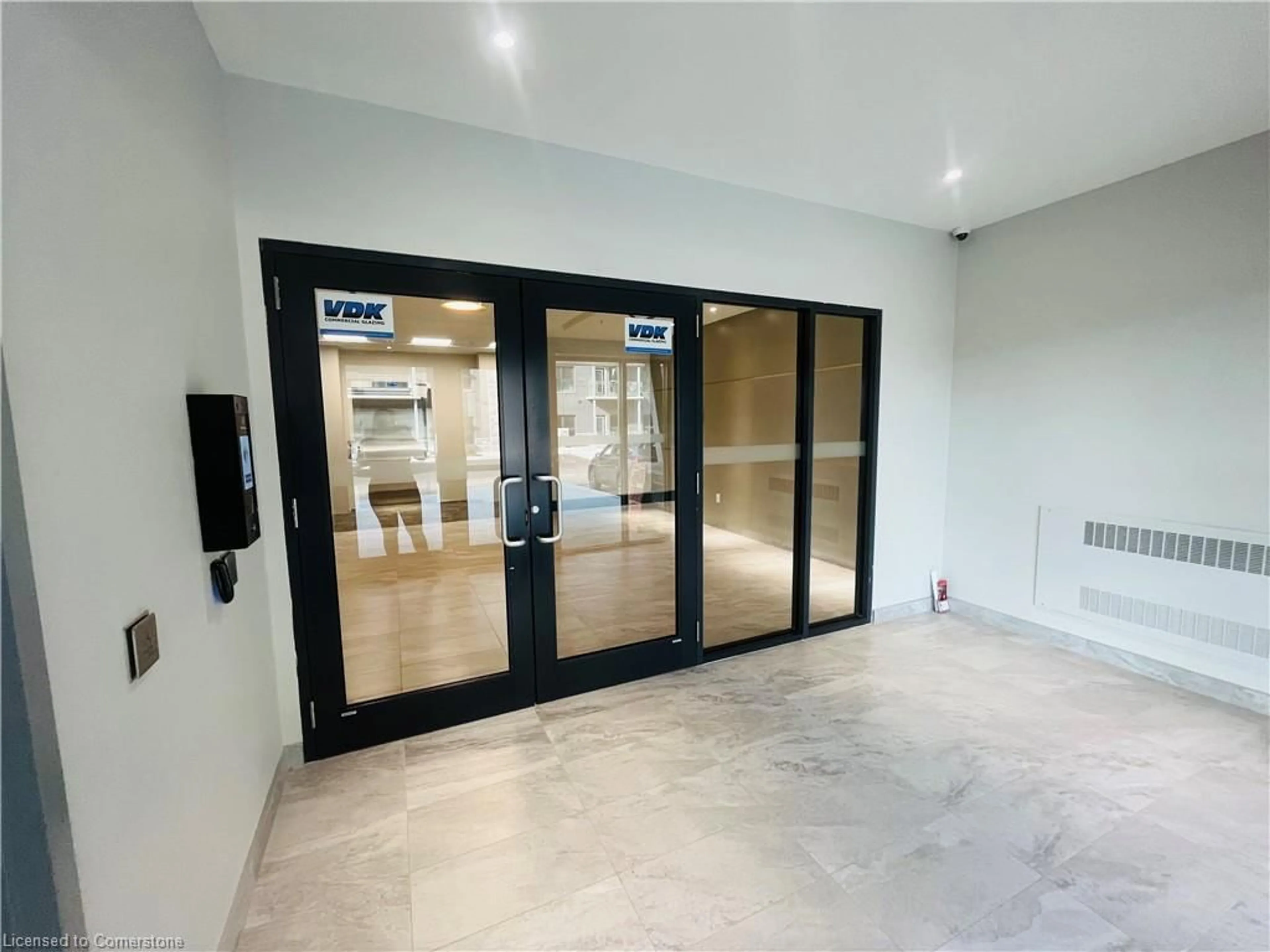1101 Lackner Pl #204, Kitchener, Ontario N2A 0L3
Contact us about this property
Highlights
Estimated ValueThis is the price Wahi expects this property to sell for.
The calculation is powered by our Instant Home Value Estimate, which uses current market and property price trends to estimate your home’s value with a 90% accuracy rate.$602,000*
Price/Sqft$495/sqft
Est. Mortgage$2,576/mth
Maintenance fees$587/mth
Tax Amount (2024)$3,907/yr
Days On Market9 days
Description
Bright & Spacious Second Floor Corner Unit with 1,210 Sq. Ft. Unit Area Plus Wrap Around Balcony Bring Total Square Feet to 1,330 in a Brand New Four Story Apartment Building. Two Large Bedrooms. Master Bedroom has Windows on Two Sides w a Beautiful View of The Forest, Walk In Closet and Private Ensuite w Separate Shower. 2nd Bedroom w Large Window and Large Closet. 2nd Bathroom c/w Bath Tub. Large Bright Spacious Open Concept Kitchen w Granite C/T and Large Island. Living Room has Oversized Windows on 2 Sides, walkout to Balcony & Adequate Ceiling Lights. Access to Walking Trails, Nature and Shopping Centre. Waterloo Int'l Airport is Ten Minutes Away. 15 Minutes to Downtown Kitchener, Uptown Waterloo and The Go Train. Building Amenities Include Party Room with Kitchenette. Under Mount Single Bowl S/S Sink with Single Lever Faucet (Kitchen). Ceramic Backsplash Tiles in Kitchen. Acrylic Bath Tub w/ Full Height Ceramic Tile Surround, Walk-In Shower w/ Framed Glass Ceramic Tile Surround.
Property Details
Interior
Features
Main Floor
Bedroom Primary
3.40 x 3.25Carpet Free
Bathroom
3-Piece
Kitchen
3.94 x 2.39Carpet Free
Laundry
Laundry
Exterior
Features
Parking
Garage spaces -
Garage type -
Total parking spaces 1
Condo Details
Amenities
BBQs Permitted, Elevator(s), Party Room, Playground, Parking
Inclusions
Property History
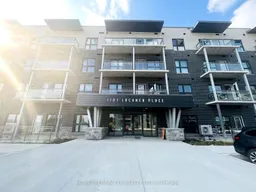 39
39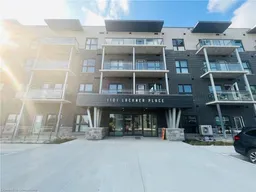 39
39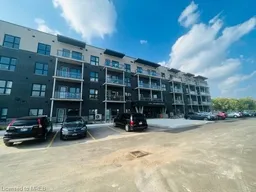 32
32Get up to 1% cashback when you buy your dream home with Wahi Cashback

A new way to buy a home that puts cash back in your pocket.
- Our in-house Realtors do more deals and bring that negotiating power into your corner
- We leverage technology to get you more insights, move faster and simplify the process
- Our digital business model means we pass the savings onto you, with up to 1% cashback on the purchase of your home
