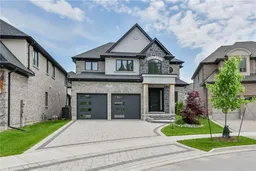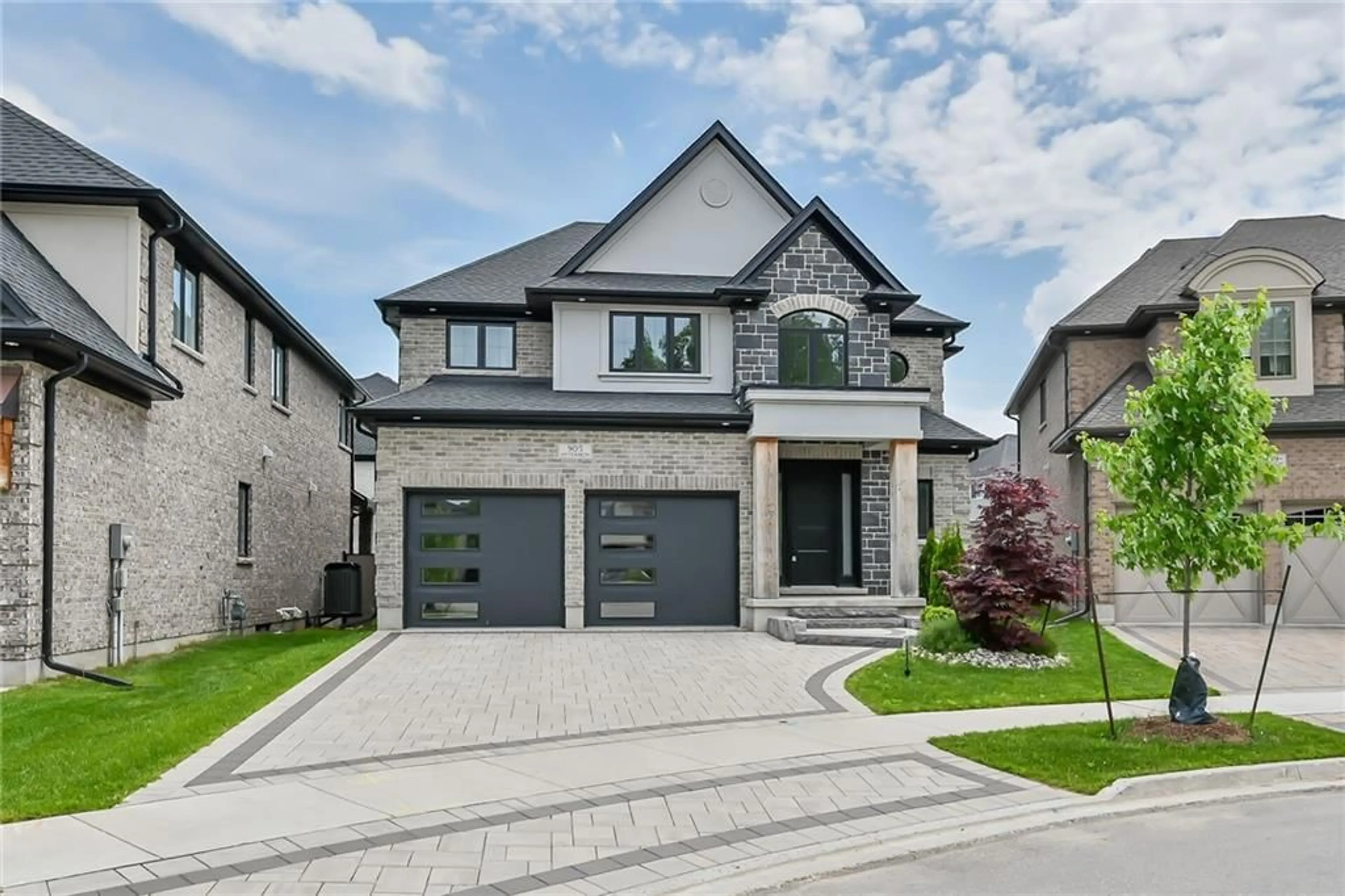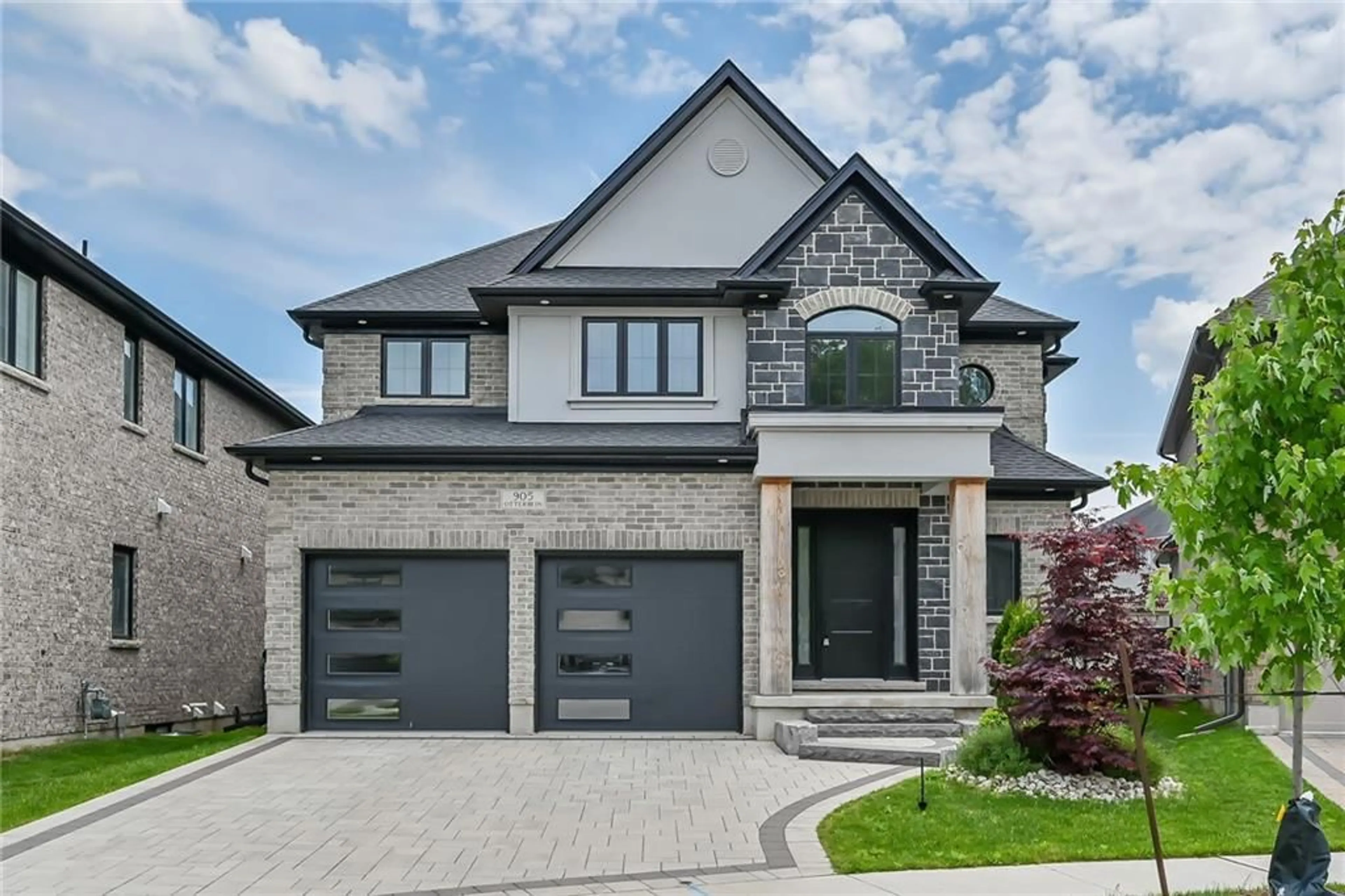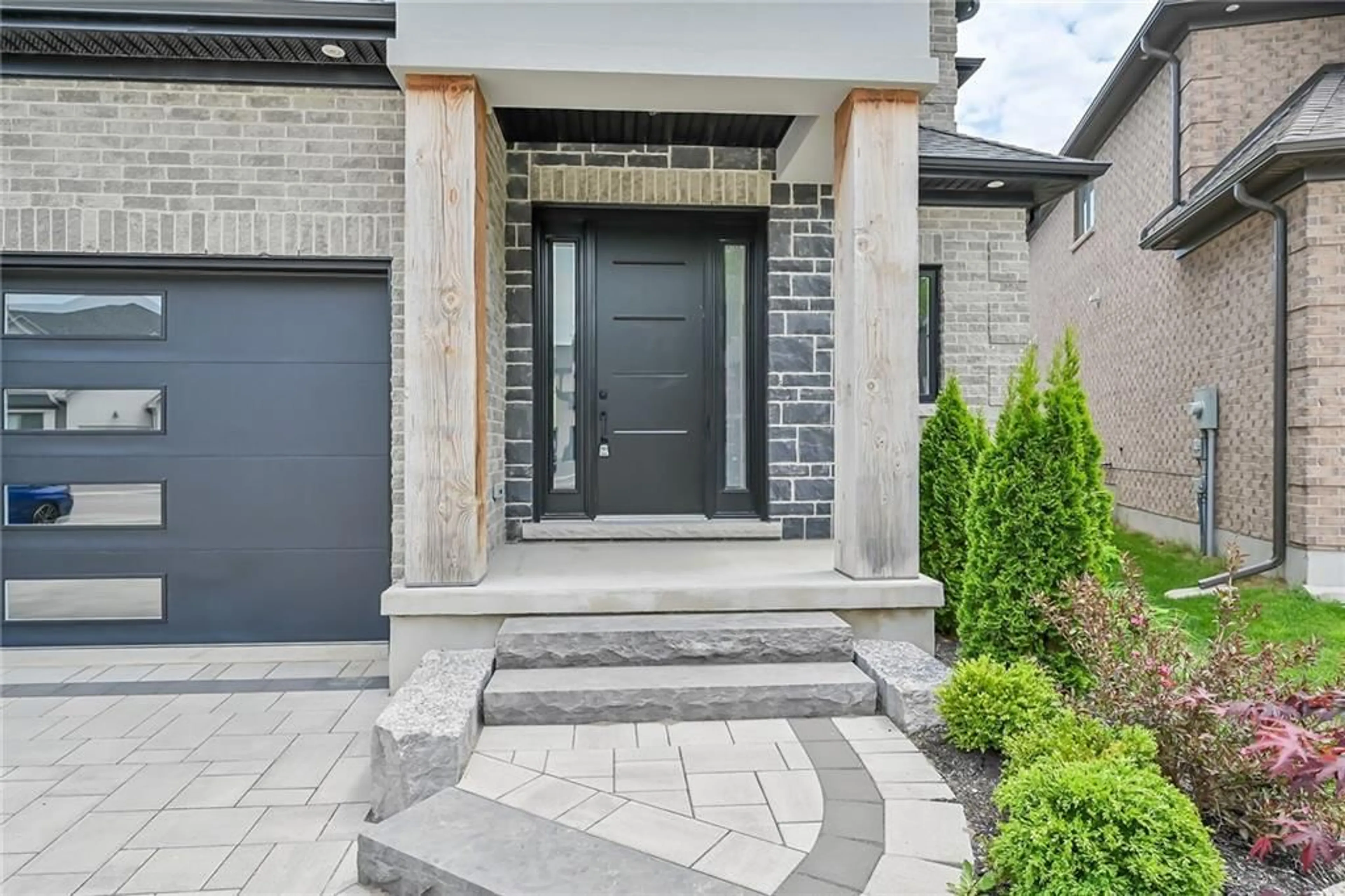905 OTTERBEIN Crt, Kitchener, Ontario N2B 3W6
Contact us about this property
Highlights
Estimated ValueThis is the price Wahi expects this property to sell for.
The calculation is powered by our Instant Home Value Estimate, which uses current market and property price trends to estimate your home’s value with a 90% accuracy rate.$1,604,000*
Price/Sqft$616/sqft
Days On Market61 days
Est. Mortgage$7,812/mth
Tax Amount (2023)$8,690/yr
Description
"Welcome to 905 Otterbein Court located in one of Kitchener’s most exclusive neighbourhoods, Blue Spring Village. Meticulously designed by Klondike homes, this 5 bedroom, 5 bathroom custom home exudes picture perfect living at every turn. As you arrive, the gorgeous landscaping compliments the property’s beautiful curb appeal while enhancing the architectural features. Inside, discover a classic layout designed for families in mind. The main floor features 10 foot ceilings, engineered hardwood floors, open concept living and an impressive eat-in kitchen that is ideal for gatherings. The expansive formal dining room is perfect for entertaining with its butlers pantry just steps away. The second level offers a separate laundry room, 4 large bedrooms and 3 bathrooms. The large primary bedroom takes your breath away as you walk through the double doors to reveal large windows, separate his and hers walk-in closets and a stunning ensuite retreat. The finished basement includes an additional bedroom, bathroom, theatre room and large rec room. Walk outside to enjoy your summer days on your covered interlock patio. Beyond the property lines, the area boasts top rated schools & parks all while having close proximity to major transportation routes, making it an ideal choice for families with children. Property is being sold under Power of Sale, sold as is, where is. Seller does not warranty any aspects of property, including to and not limited to: sizes, taxes or condition.
Property Details
Interior
Features
2 Floor
Family Room
16 x 14Family Room
16 x 14Eat in Kitchen
13 x 26Pantry
5 x 8Exterior
Features
Parking
Garage spaces 2
Garage type Attached, Interlock
Other parking spaces 2
Total parking spaces 4
Property History
 50
50Get up to 1% cashback when you buy your dream home with Wahi Cashback

A new way to buy a home that puts cash back in your pocket.
- Our in-house Realtors do more deals and bring that negotiating power into your corner
- We leverage technology to get you more insights, move faster and simplify the process
- Our digital business model means we pass the savings onto you, with up to 1% cashback on the purchase of your home


