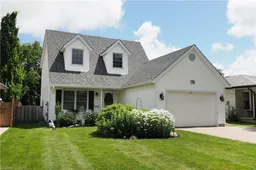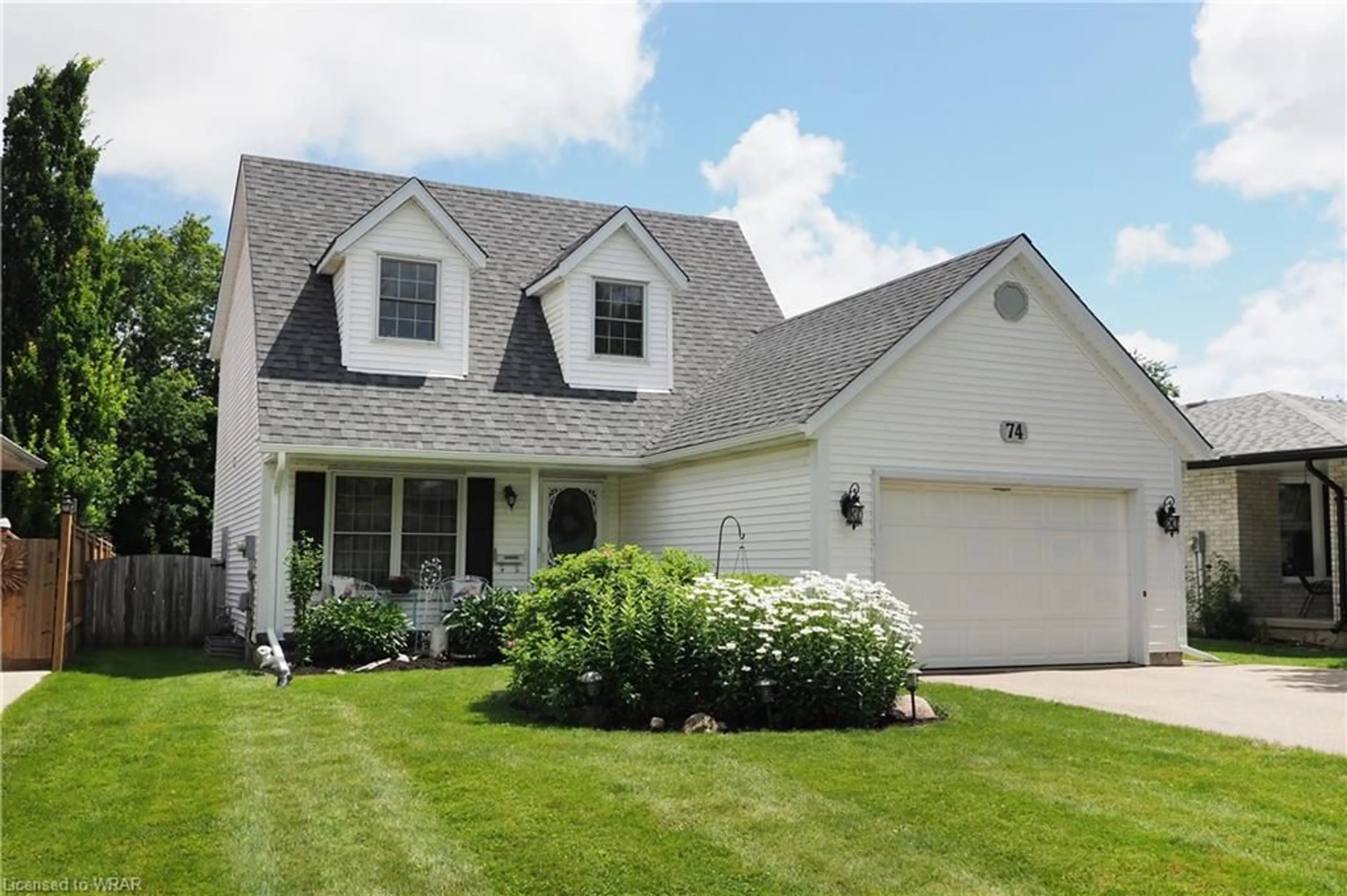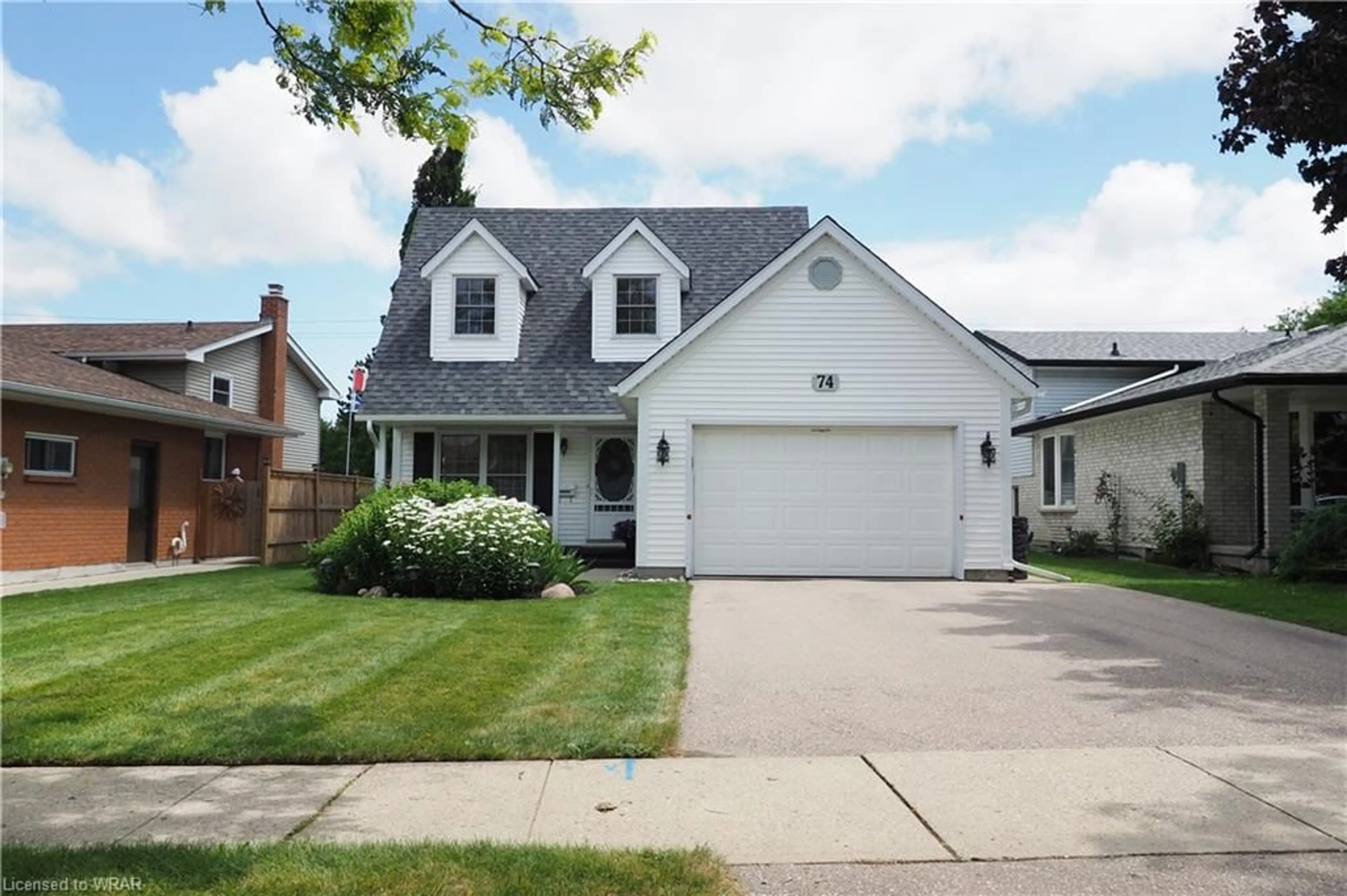74 Oakhurst Cres, Kitchener, Ontario N2B 3K3
Contact us about this property
Highlights
Estimated ValueThis is the price Wahi expects this property to sell for.
The calculation is powered by our Instant Home Value Estimate, which uses current market and property price trends to estimate your home’s value with a 90% accuracy rate.$794,000*
Price/Sqft$398/sqft
Days On Market17 days
Est. Mortgage$3,199/mth
Tax Amount (2024)$3,793/yr
Description
Welcome to 74 Oakhurst Crescent Kitchener. Truly a place to call home. Highly sought after Heritage Park Crescent offering endless shopping amenities, walking distance to schools, parks, arena, Lyle Hallman indoor pool, Walter Bean Trail and handy connection for Cambridge 401, and Guelph commuters. Pride of ownership is evident right from the curb with the detailed landscaping, cozy front porch and added character of the upper bedroom dormers. The main floor formal living and dining room are highlighted with hardwood floors, large eat-in kitchen, all stainless appliances and 2pc powder room. Three spacious bedrooms upstairs, and beautifully updated vanity and sink in the main bath. COMPLETELY FINISHED LOWER LEVEL REC ROOM which is currently used as as a STUDIO APARTMENT MORTGAGE HELPER ( if desired). A separate side door entrance has been added along with an Egress window for natural sun and a kitchenette equipped with a sink and fridge. There is also a 3pc bath and access to the shared laundry room. OR, simply use this space for a finished rec room with a wet bar ? it works either way. Double drive and oversize garage will accommodate 3 vehicles. Updates include roof 2020, new eaves 2023, windows 2015, freshly painted front porch and a full exterior siding power wash. Enjoy your morning sunshine on the back deck, beautiful mature fenced yard for the kids and dog to play and catch the sunset out front on the porch at night. This turn key home is ready for a mid September closing. Walk or ride in any direction to area parks, trails, schools and shopping. The ideal neighbourhood to grow roots . Call your Agent to view today Click on the link for I-GUIDE tour and floor plans.
Property Details
Interior
Features
Lower Floor
Recreation Room
7.09 x 3.33Laundry
4.39 x 3.94Bathroom
3-Piece
Exterior
Features
Parking
Garage spaces 1.5
Garage type -
Other parking spaces 2
Total parking spaces 3
Property History
 44
44Get up to 1% cashback when you buy your dream home with Wahi Cashback

A new way to buy a home that puts cash back in your pocket.
- Our in-house Realtors do more deals and bring that negotiating power into your corner
- We leverage technology to get you more insights, move faster and simplify the process
- Our digital business model means we pass the savings onto you, with up to 1% cashback on the purchase of your home

