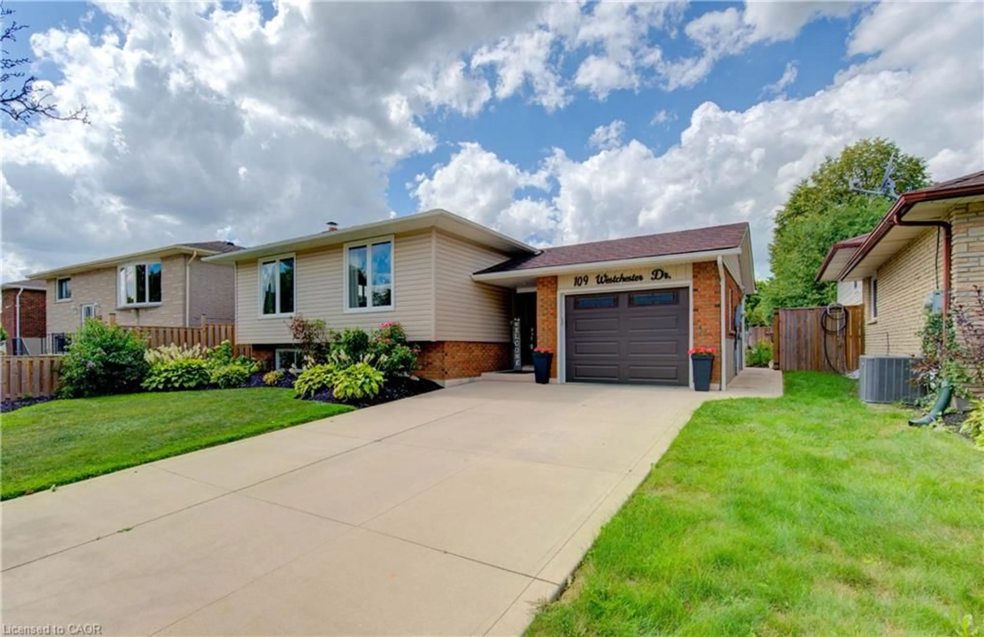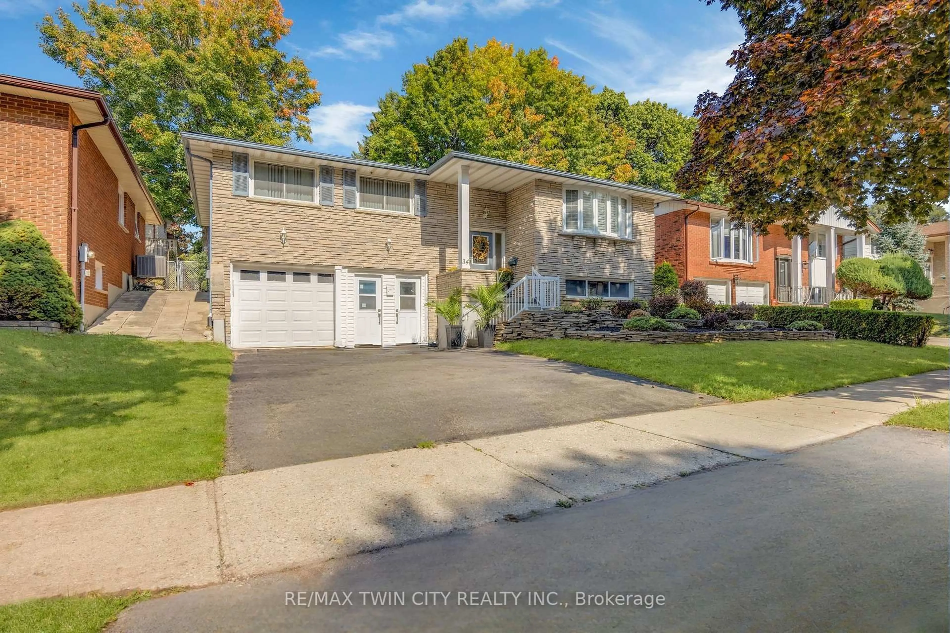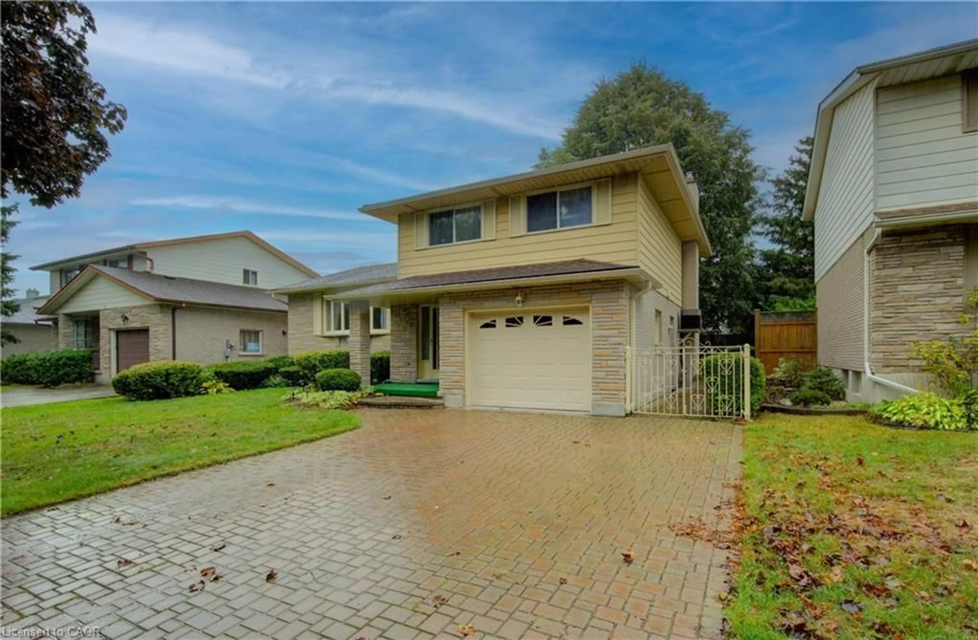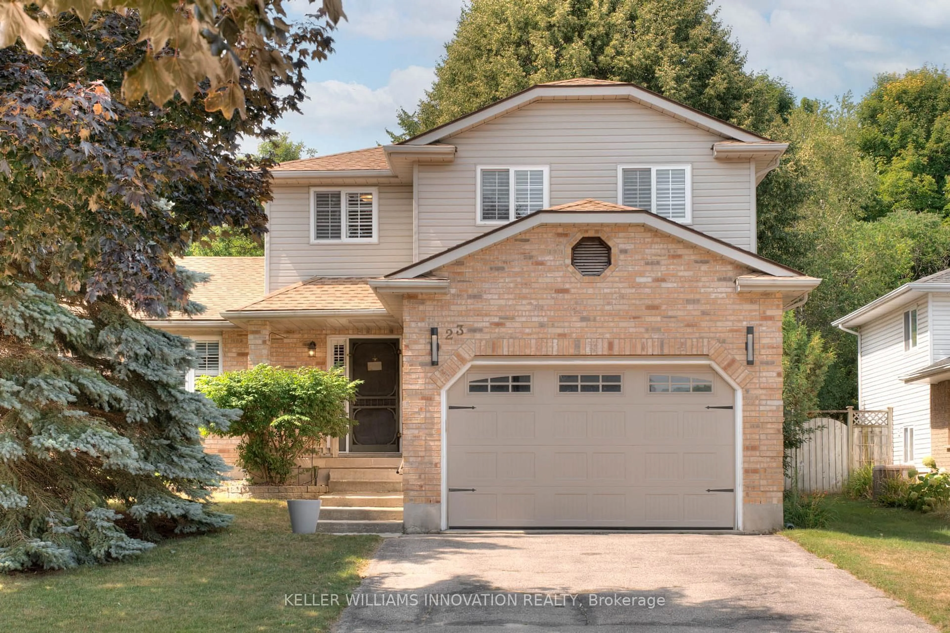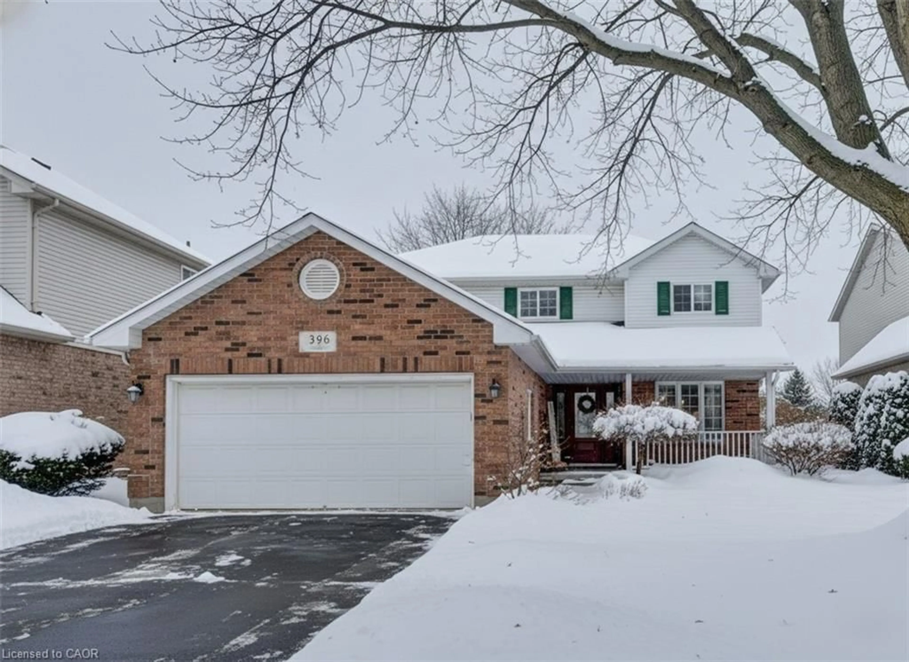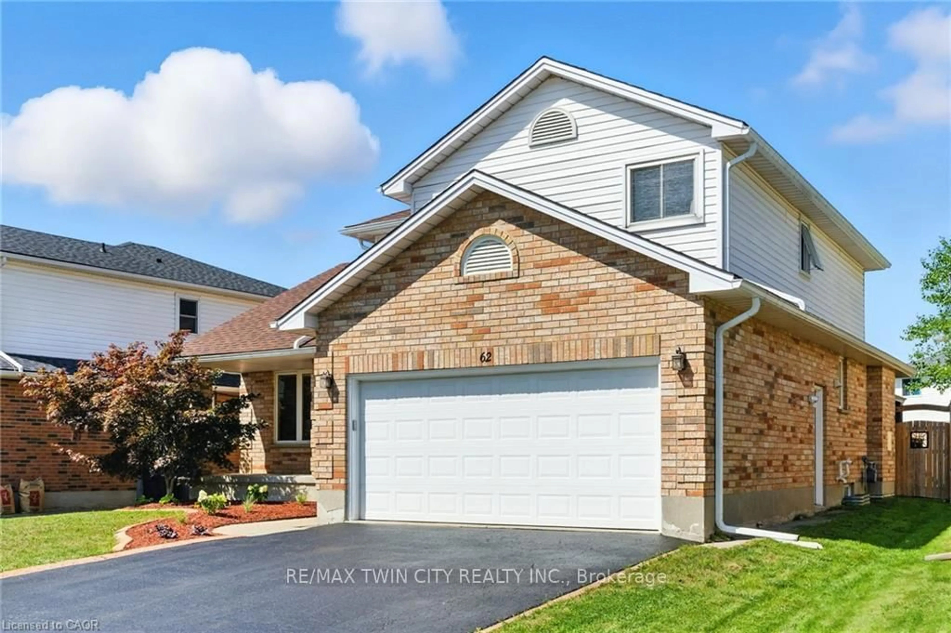Move right into this 3 bedroom raised bungalow in desirable Grand River North. Features include a DOUBLE GARAGE parking for 4 cars ,double concrete driveway unique split entry open concept layout. The kitchen and dinette are open to the great room highlighted by the vaulted ceiling with skylight, corner gas fireplace and hardwood floor. Spacious primary bedroom has vaulted ceiling, double closets and built-in drawer cabinets. Lower level offers NEWLY RENOVATED REC ROOM, brand new flooring and fresh paint. There is a 3pc bath, laundry and utility room. Separate entrance from garage to the basement allows for endless possibilities for potential in-law or the perfect retreat for older teens. Recent upgrades include Carrier gas furnace and heat pump 2022, newer front door and door to garage, roof 2014. NO REAR NEIGHBOUR'S TREED WOODLOT IN BEHIND. Walk-out to the backyard deck, natural gas hook up for those summer BBQ'S. Great location for young families, park right across the road, handy to the Walter Bean Trail and Grand River. Easy commute to Guelph, Cambridge 401 commuter connection. This home is move in ready immediate possession is available. Call your Agent today to view.
Inclusions: Carbon Monoxide Detector,Central Vac,Dishwasher,Dryer,Garage Door Opener,Range Hood,Refrigerator,Smoke Detector,Washer,Window Coverings,Existing Fridge, Stove, Washer, Dryer, Dishwasher, Water Softener, Natural Gas Bbq, Garage Door Opener With Remote, Stand Up Cabinet In Basement, Central Vac { Not Used } All "as Is " Condition
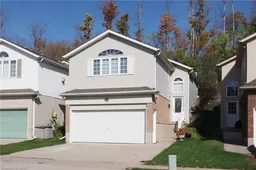 39
39

