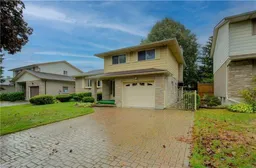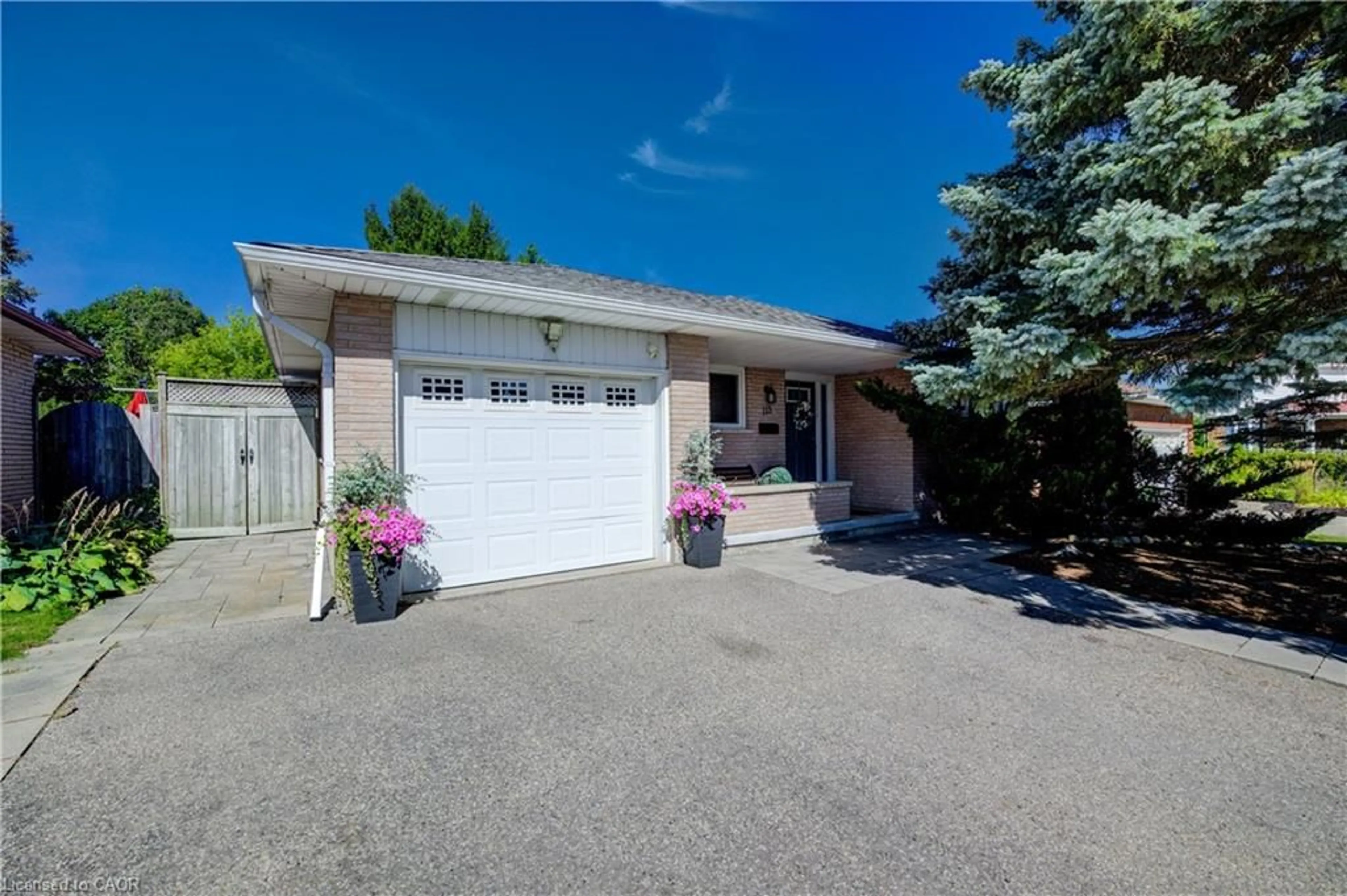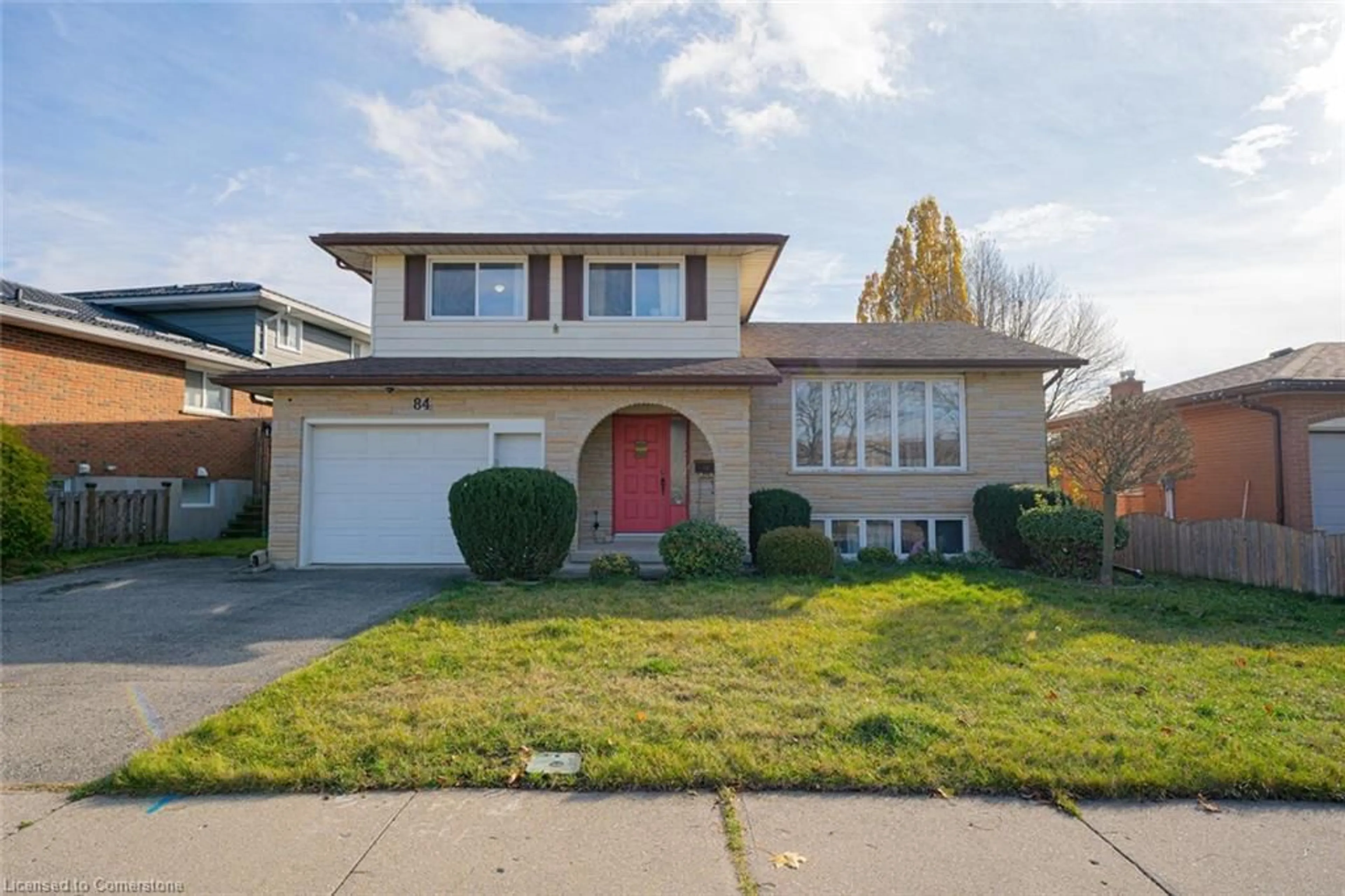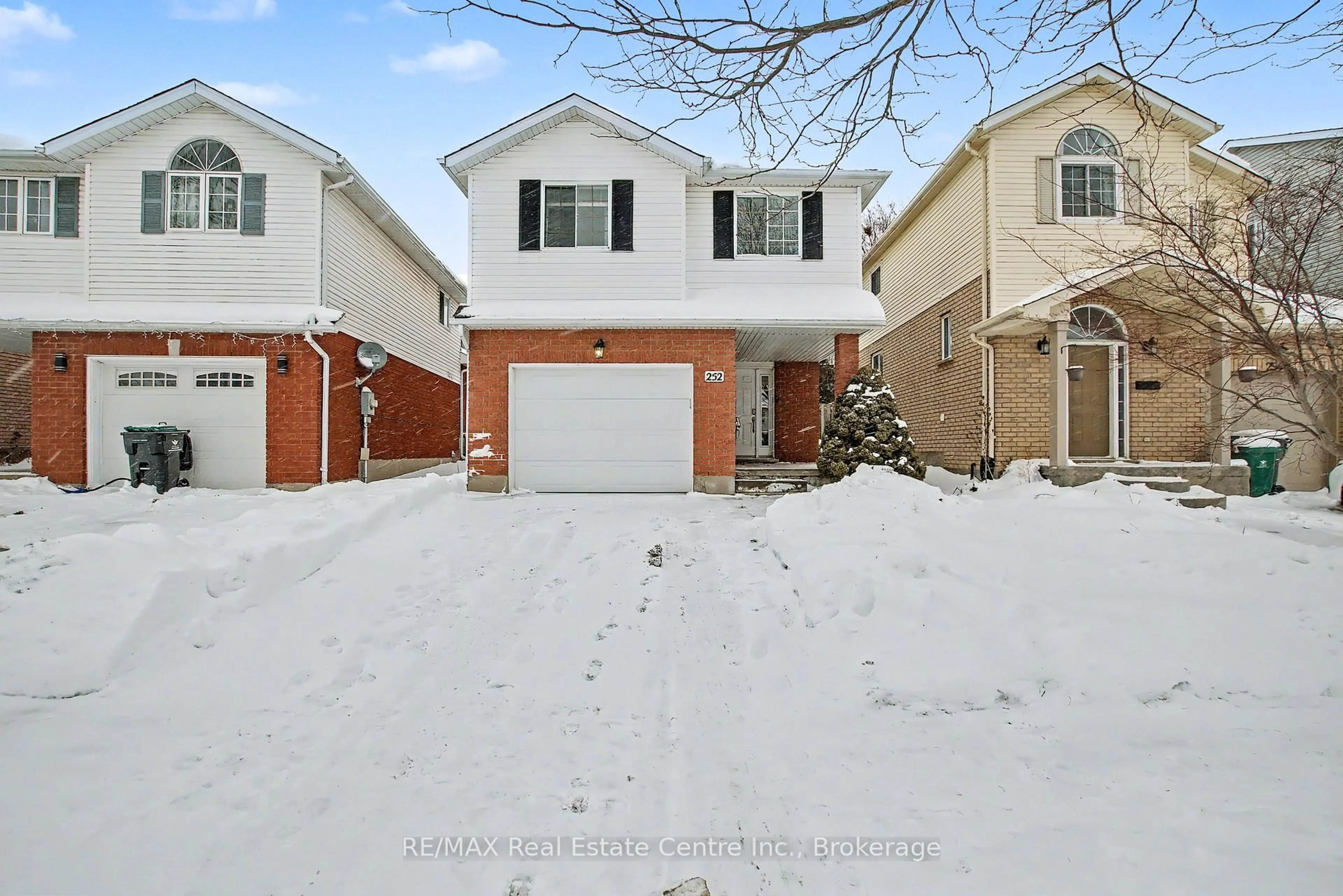Welcome to this spacious 3-bedroom multi-generational home in the highly sought-after Grand River North community! Perfectly situated close to schools, scenic trails, parks, grocery stores, an arena, community pool, library, and even a ski hill — all with quick access to the expressway for easy commuting. This well-maintained home features a double-wide interlocking brick driveway, an oversized single garage, and a fully fenced backyard. Inside, enjoy a spacious living room, a separate formal dining room, and a bright eat-in kitchen. The main floor also boasts a generous family room with sliding doors leading to a large patio — ideal for entertaining or relaxing outdoors. Upstairs, you'll find three well-proportioned bedrooms, including a cheater ensuite for added convenience. The finished rec room in the basement includes a walk-up to the backyard, offering excellent potential for in-law or extended family living. This is a rare opportunity to own a flexible, family-friendly home in an unbeatable location!
Inclusions: Dryer,Freezer,Refrigerator,Stove,Washer,Window Coverings
 50
50





