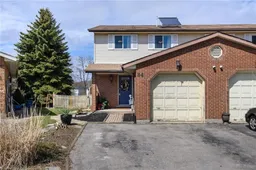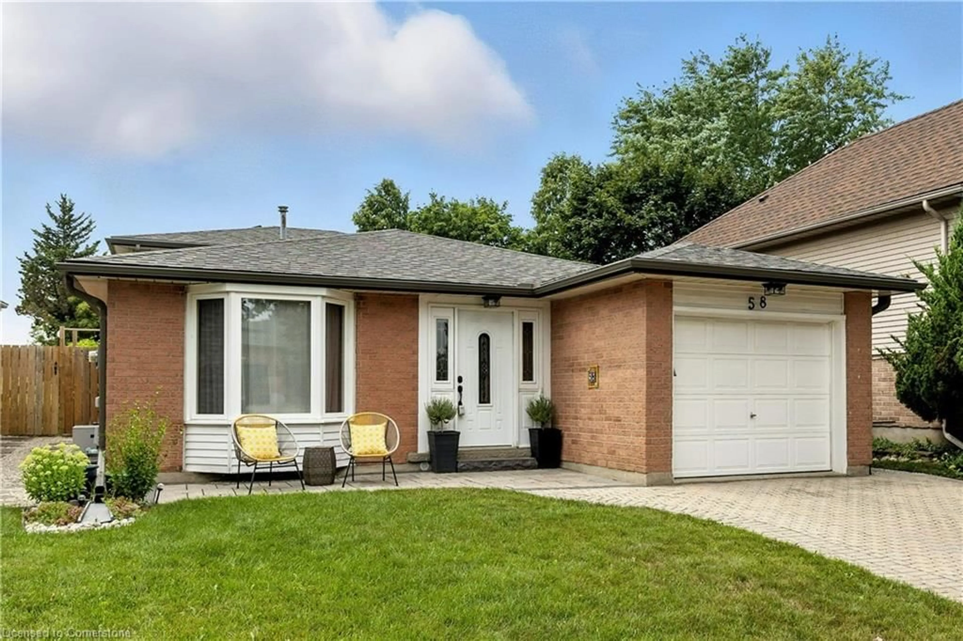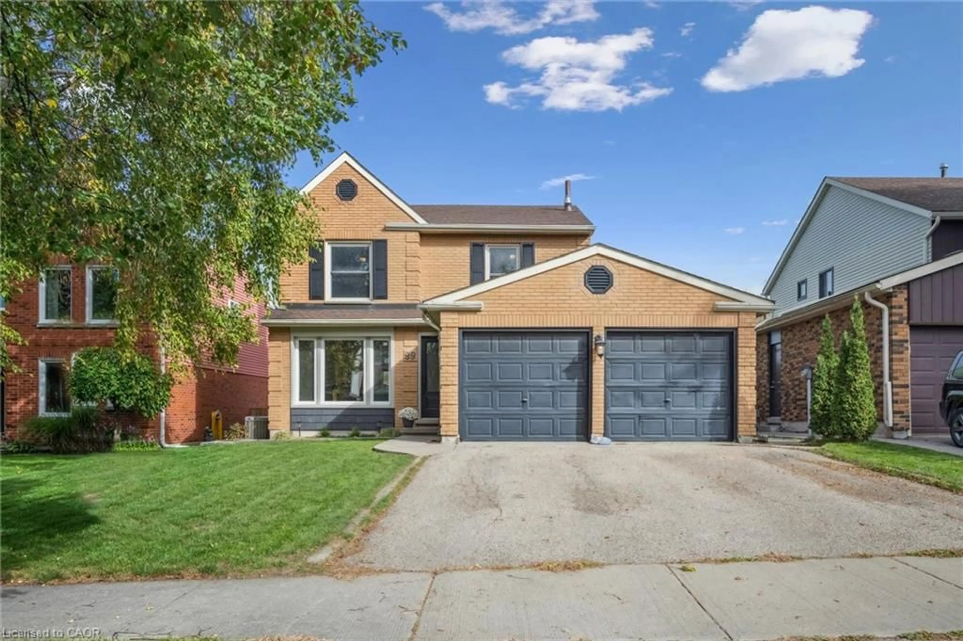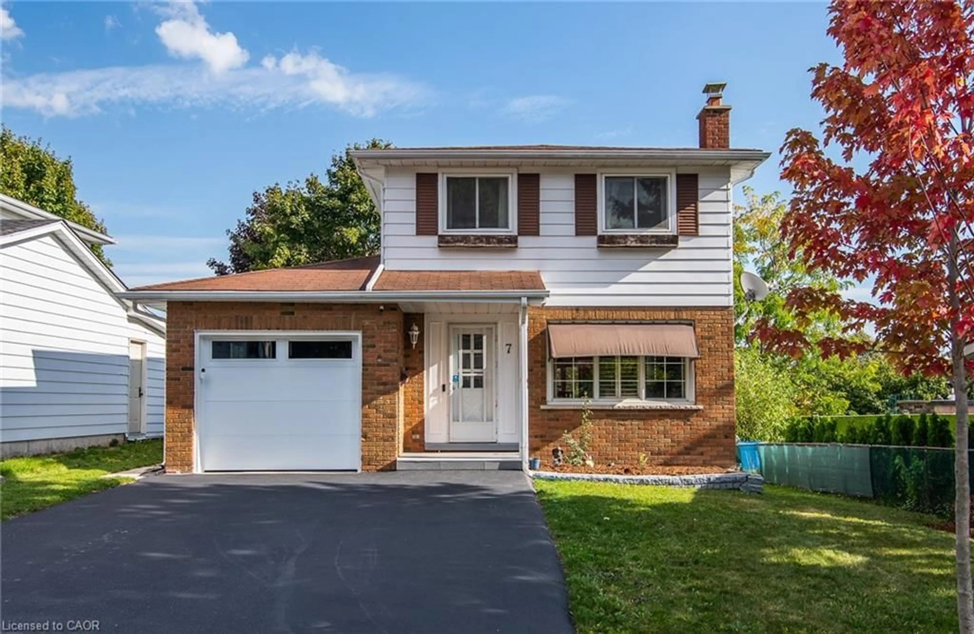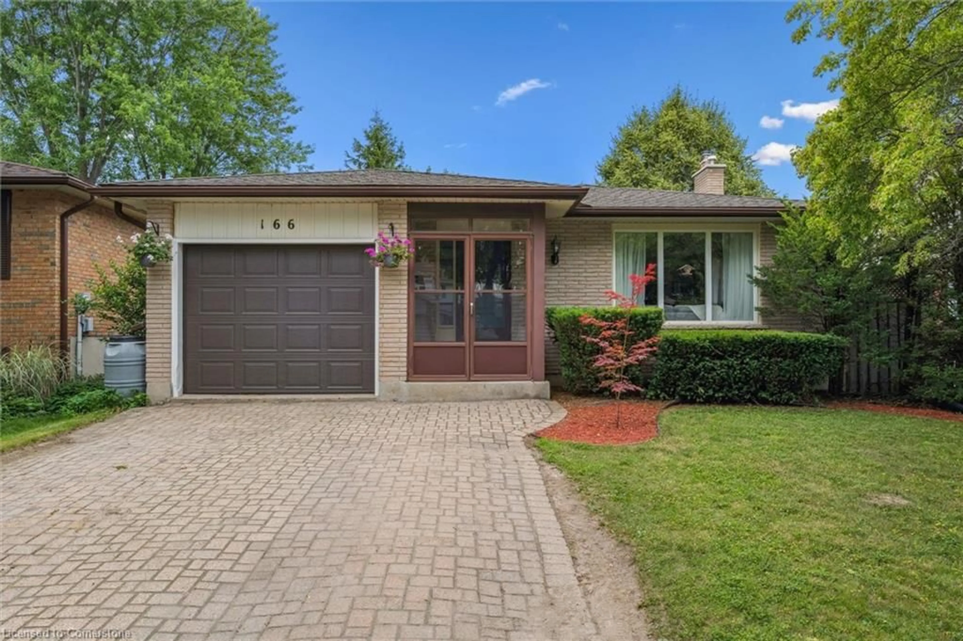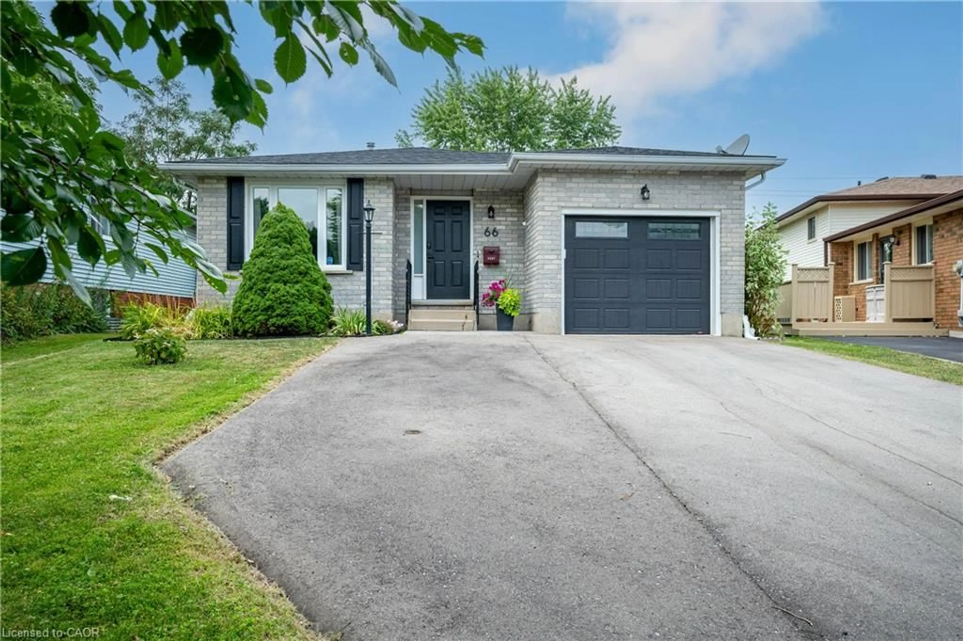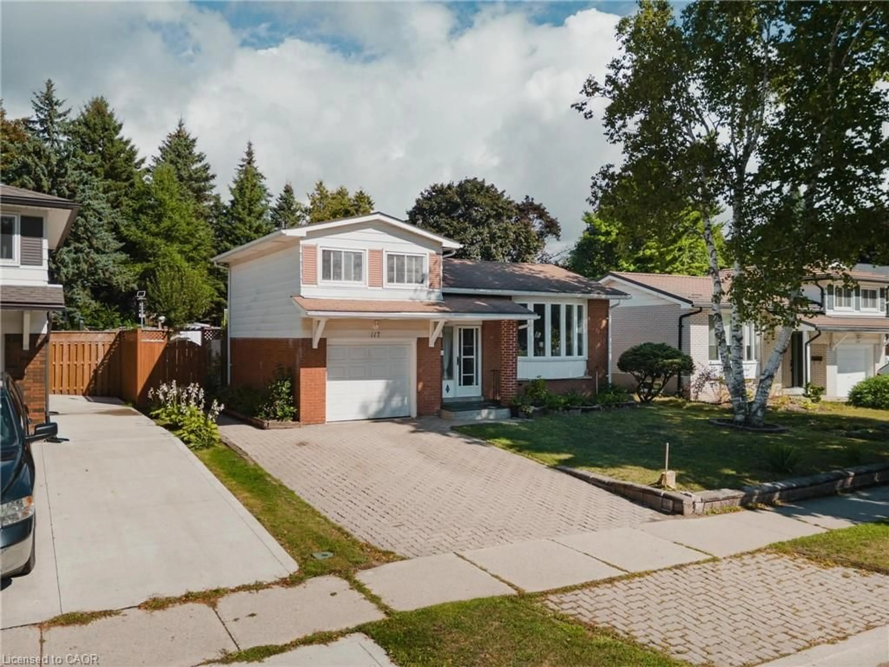Welcome to 84 Montana Crescent in Kitchener — a beautifully updated 3-bedroom, 2-bathroom home with IN-LAW potential, located on a quiet, family-friendly crescent in the mature and sought-after neighbourhood. This area is known for its tree-lined streets, excellent schools, nearby trails, and easy access to shopping, transit, and major routes, making it ideal for families and commuters alike. Inside, the home features a bright, open-concept main floor that has been thoughtfully redesigned for modern living. The standout custom gourmet kitchen includes quartz countertops, a large pantry, an oversized island with seating, and sleek cabinetry that provides both function and style — the perfect space for cooking, entertaining, or just gathering with family. The adjacent dining area features built-in cabinetry for extra storage and display, while the living room is anchored by a stylish feature wall with an electric fireplace. Glass railings lead to the upper level where you’ll find three well-proportioned bedrooms, including a spacious primary suite with ensuite privilege to the 4-piece family bath. There would be enough space for a ensuite bath if desired. Two additional good size bedrooms are located on the second floor. The fully finished walk-out basement adds even more functional space with a cozy wood fireplace, a 3-piece bathroom, and plenty of room for a rec room, home gym, guest suite, or play area — with direct access to the backyard. Step outside to a large, oversized deck that overlooks a huge, fully fenced yard — ideal for entertaining, gardening, or giving kids and pets room to roam. With tasteful updates this home offers comfort, flexibility, and a great location with room to grow. 84 Montana Crescent is truly move-in ready and waiting to welcome its next owners home. Air conditioning unit 2 years old. Ample parking for the potential in-laws or guests. Call your Realtor today. OFFERS FRIDAY OCTOBER 24th.
Inclusions: Dishwasher,Dryer,Refrigerator,Stove,Washer
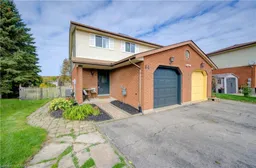 50
50