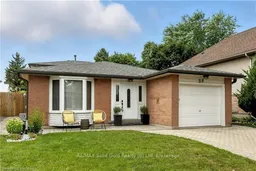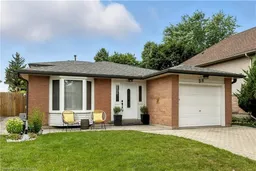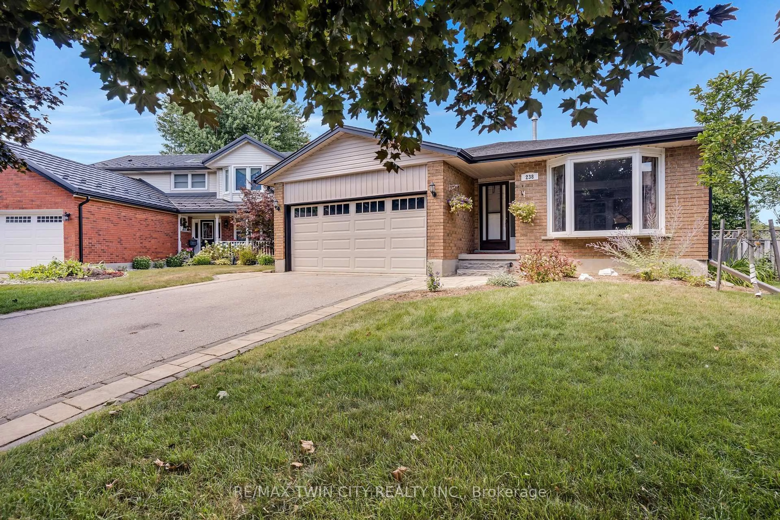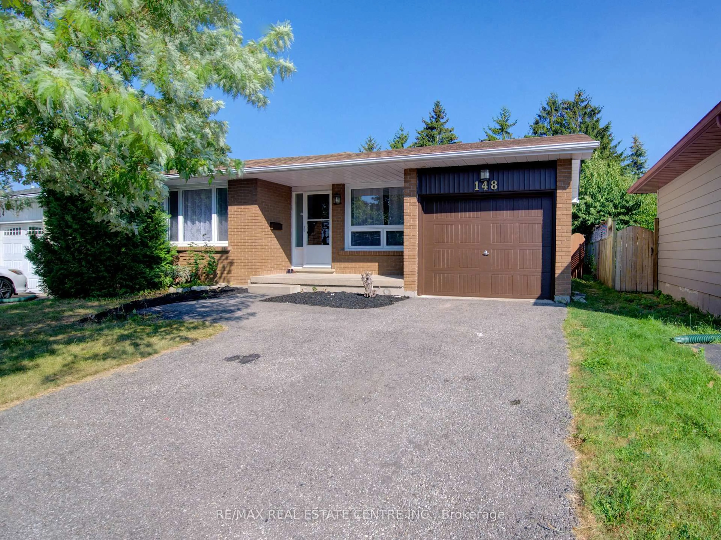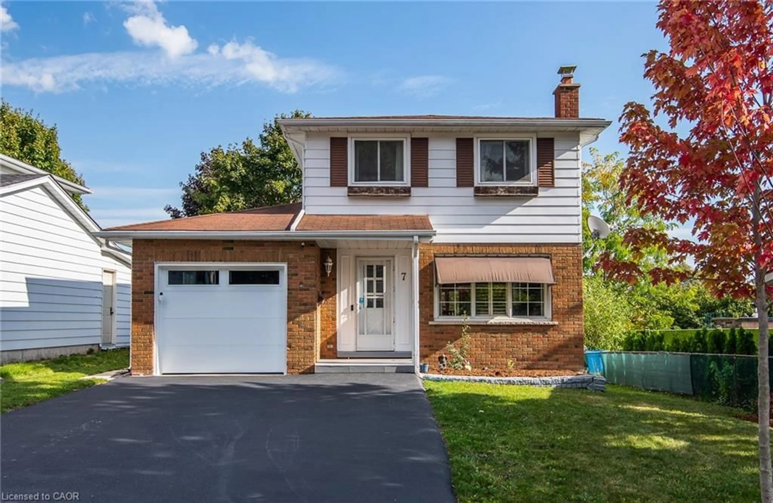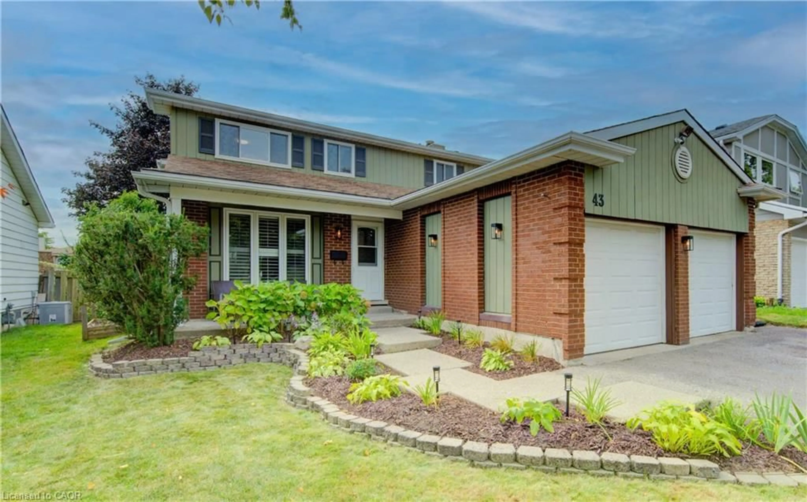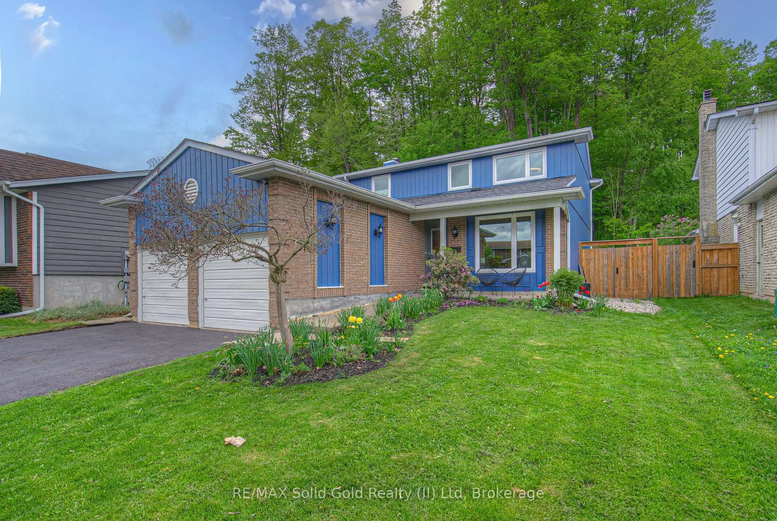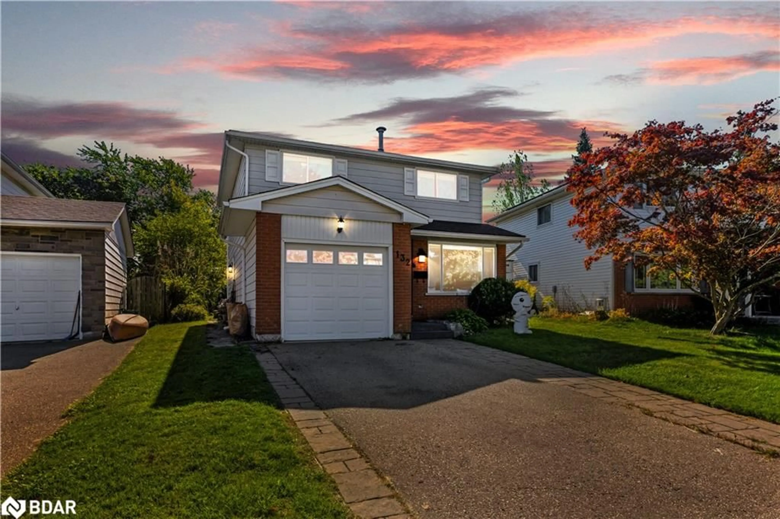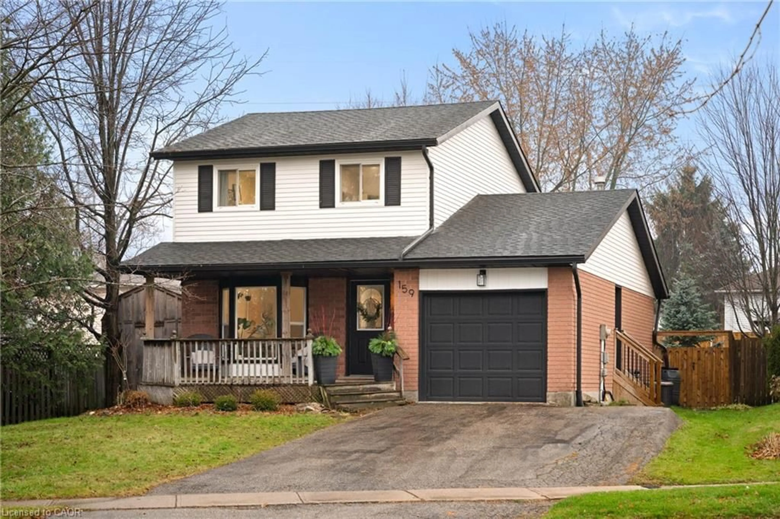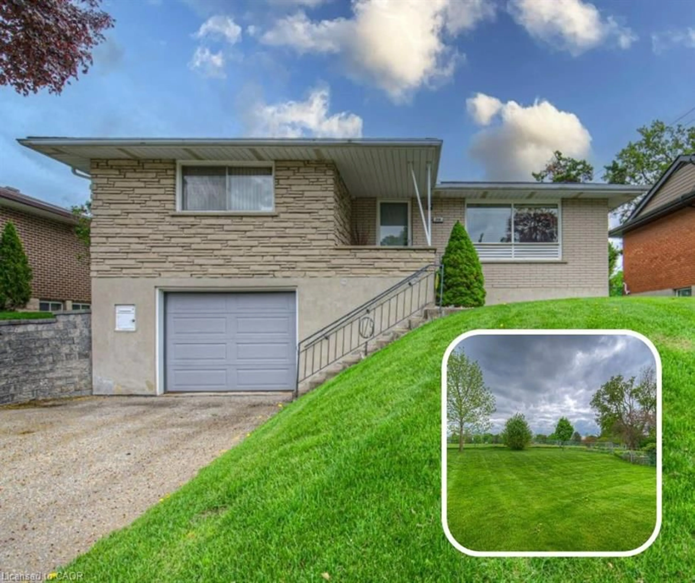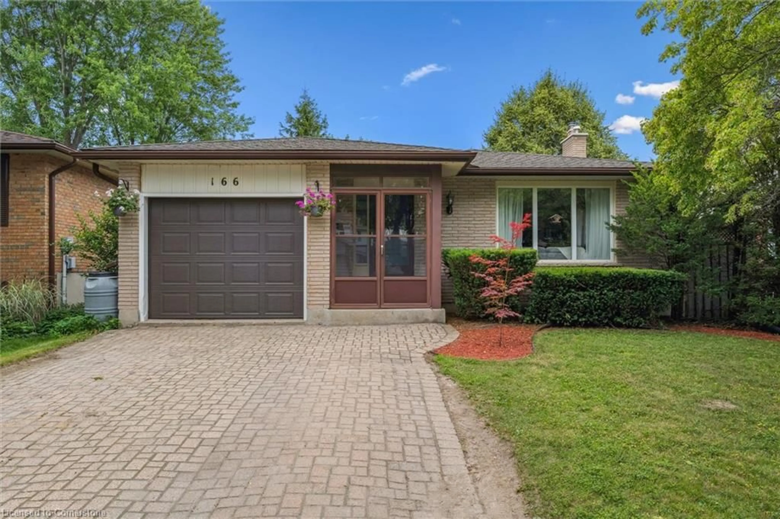Get ready to fall in love with this modern and fully renovated four-bedroom backsplit, featuring an incredible backyard oasis! This spectacular home is perfectly tucked away on a quiet crescent and has been meticulously renovated from top to bottom. The main level welcomes you with a spacious front foyer, a bright living room, a formal dining room, and an upgraded chef's kitchen that walks out to the amazing yard. Upstairs, you'll find an updated bathroom and three bright bedrooms, including a large primary bedroom with ensuite privilege and a walk-in closet. The lower level offers an impressive family room, a fourth bedroom, and another updated full bathroom. The basement level provides a convenient laundry room, a versatile workshop or workout area, and plenty of storage space. Now, let's talk about the backyard! This private, professionally landscaped sanctuary features a large inground pool, with the pump, filter, heater, and liner all new within the last few years. You'll also find a spacious concrete deck and a welcoming patio shaded by a gazebo, perfect for those warm summer BBQ days. Towards the back of the yard, there are two sheds and a charming pergola with a hammock, ideal for relaxing with a book while the kids play. Don't forget the attached single-car garage and the fantastic neighborhood, complete with parks, schools, amenities, and easy access to the expressway. Contact your realtor today to arrange a private showing before this gem is gone!
Inclusions: Dryer, Gas Stove, Range Hood, Refrigerator, Washer, Pool deck gazebo, BBQ gazebo, pool accessories (pool vacuum, all cleaning equipment, winter cover, solar blanket and reel)
