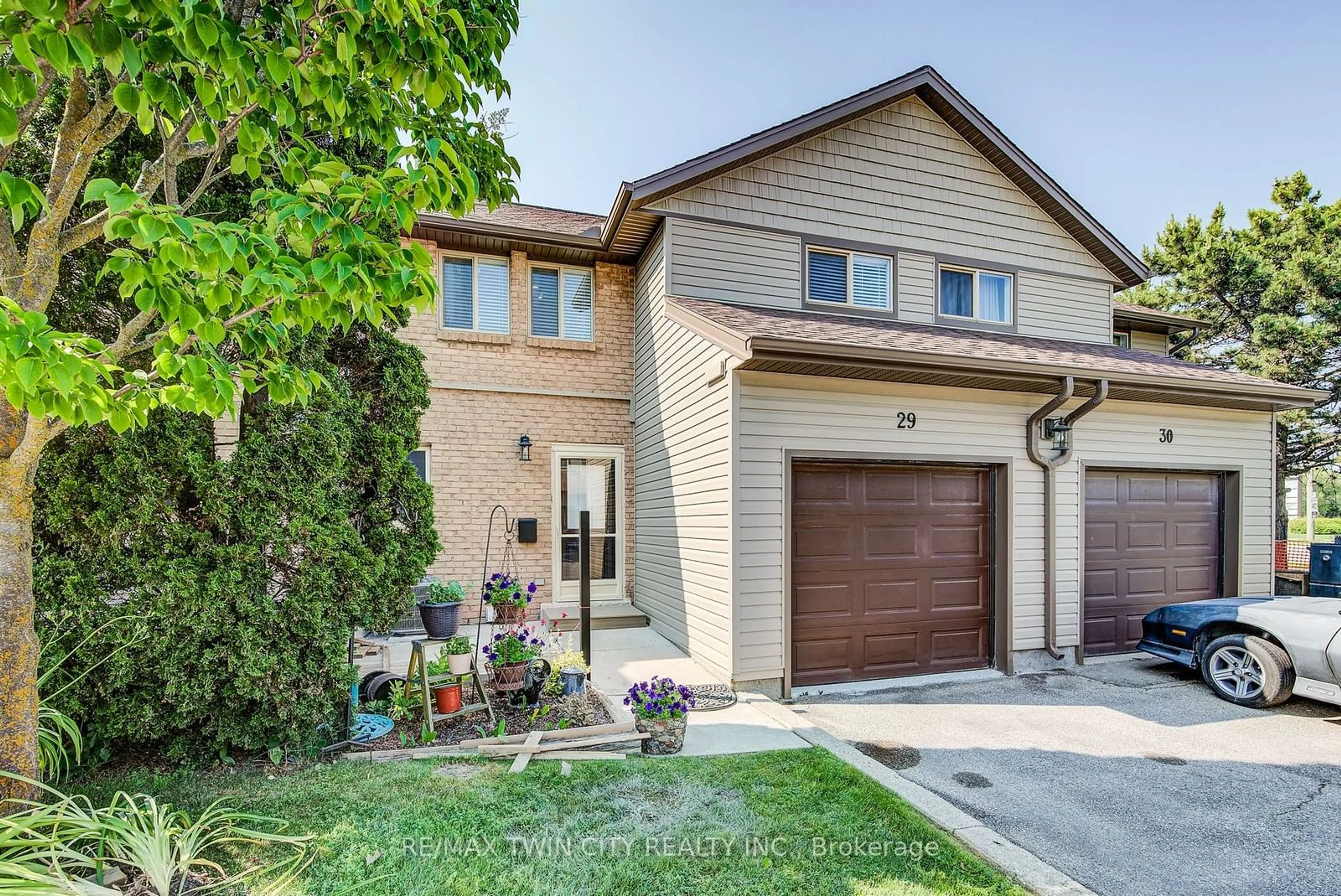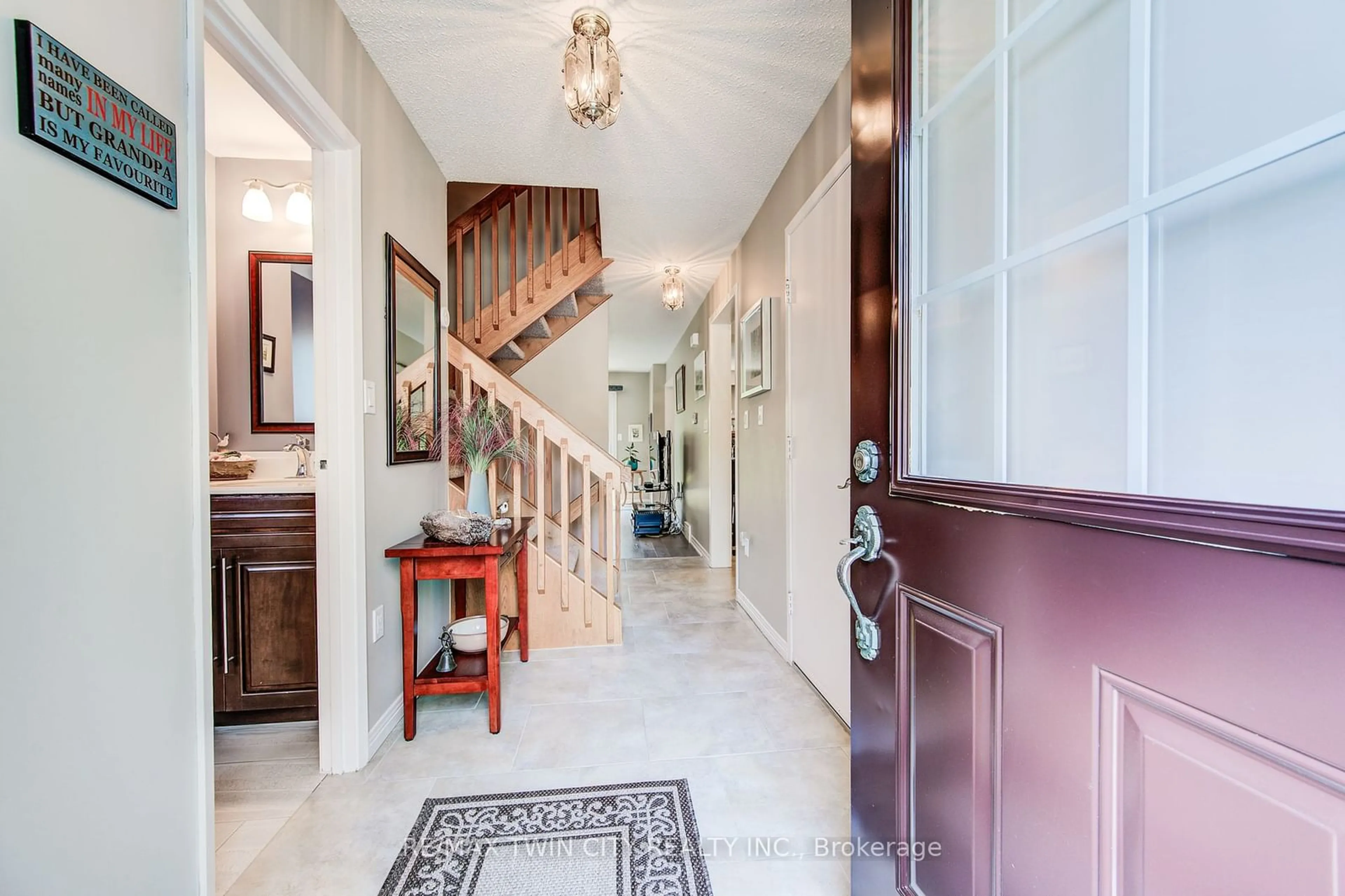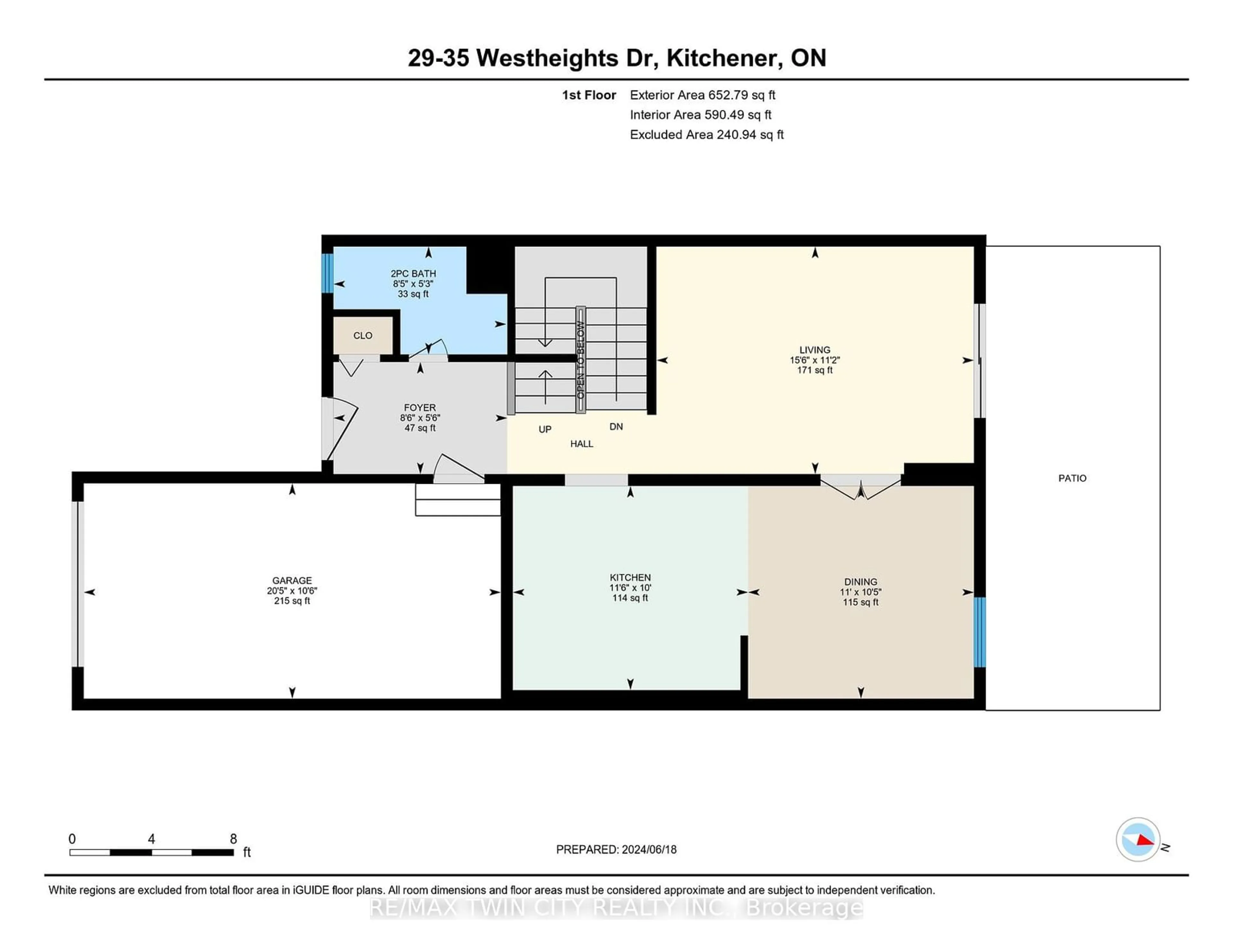35 Westheights Dr #29, Kitchener, Ontario N2N 1S1
Contact us about this property
Highlights
Estimated ValueThis is the price Wahi expects this property to sell for.
The calculation is powered by our Instant Home Value Estimate, which uses current market and property price trends to estimate your home’s value with a 90% accuracy rate.$601,000*
Price/Sqft$338/sqft
Days On Market13 days
Est. Mortgage$2,748/mth
Maintenance fees$435/mth
Tax Amount (2024)$2,800/yr
Description
OFFERS ANYTIME! Welcome to Unit 29, at 35 Westheights Dr. Located in the family friendly Forest Heights neighborhood. This charming townhome features 3 bedrooms, 3 bathrooms, a fully finished basement and a cozy backyard area to relax and unwind! The thoughtfully designed floor plan, makes the layout of the home flow nicely, entering into the foyer directly beside you is a 2-piece powder room, and directly down the hallway you will find the spacious kitchen featuring ample amounts of cabinets with under cupboard lighting and countertop space for food storage and prepping! With stainless steel appliances and a stone tiled backsplash this kitchen looks and feels extremely modern! The dining room is beside the kitchen, with a double door entry to the main living room, featuring a sliding door exit to the backyard space. The second floor features all 3 bedrooms, a 4-piece bathroom and linen closet! The primary bedroom is extremely spacious and features an entry into the 4-piece bathroom, and a cozy nook area which is perfect for a home office space or just extra storage! The finished basement is where the laundry room is located, as well as a 3-piece bathroom, another living space, an ample amount of storage space! This townhome has everything you need and more, come and see for yourself everything it has to offer! Book your private viewing today.
Property Details
Interior
Features
Exterior
Parking
Garage spaces 1
Garage type Attached
Other parking spaces 1
Total parking spaces 2
Condo Details
Inclusions
Property History
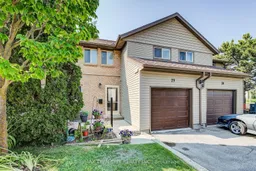 40
40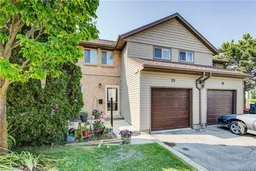 50
50Get up to 1% cashback when you buy your dream home with Wahi Cashback

A new way to buy a home that puts cash back in your pocket.
- Our in-house Realtors do more deals and bring that negotiating power into your corner
- We leverage technology to get you more insights, move faster and simplify the process
- Our digital business model means we pass the savings onto you, with up to 1% cashback on the purchase of your home
