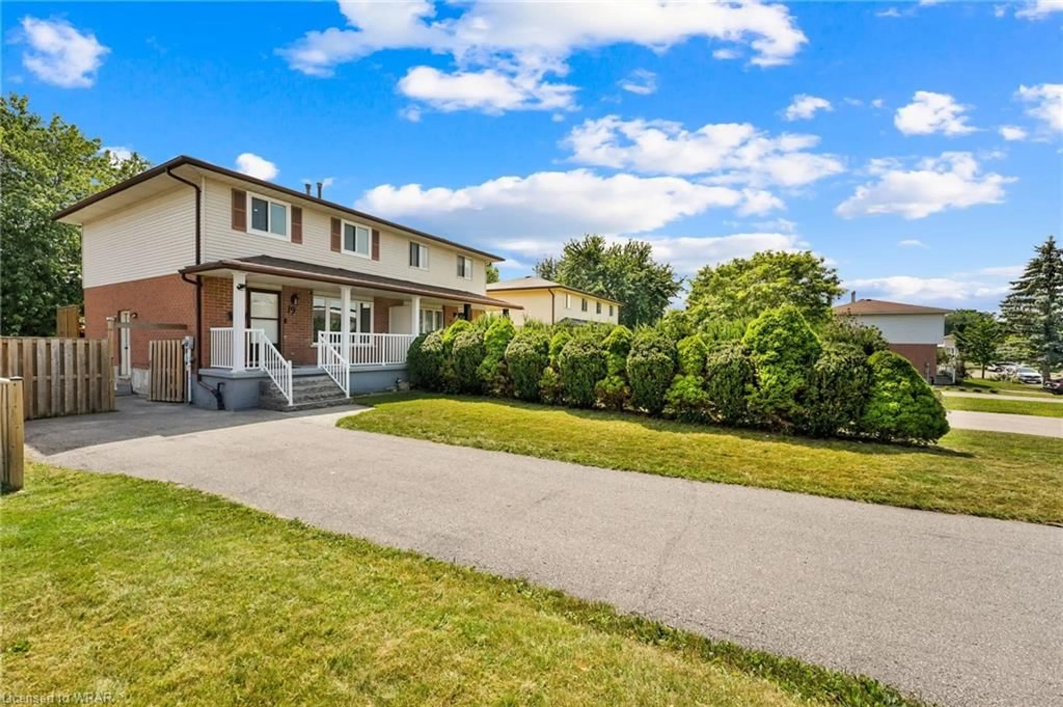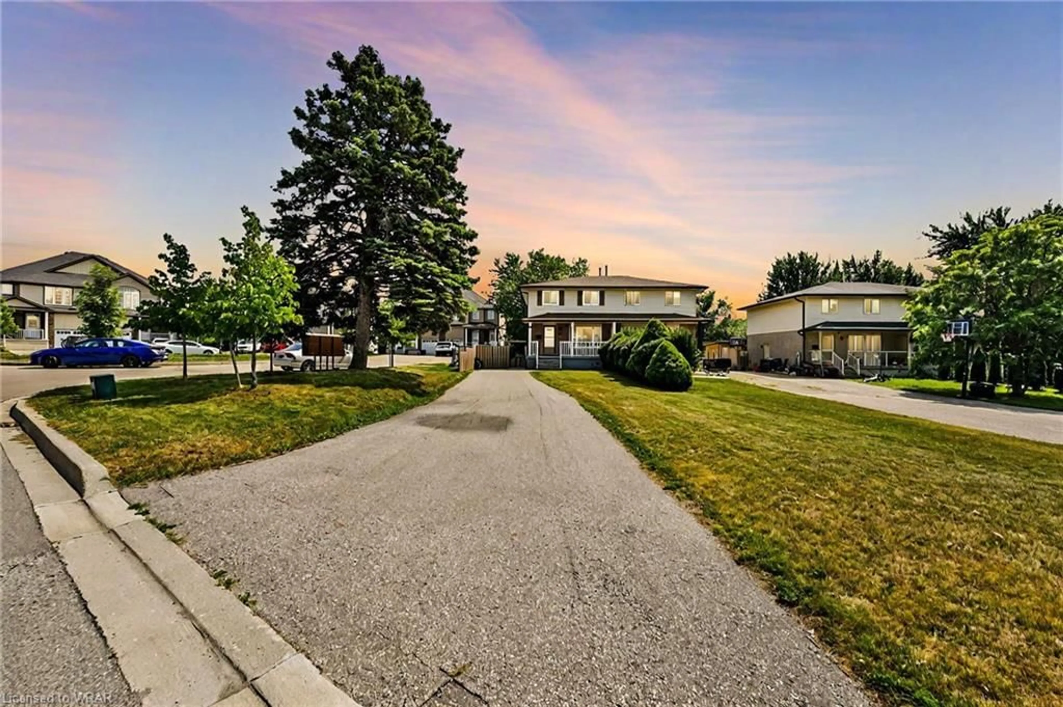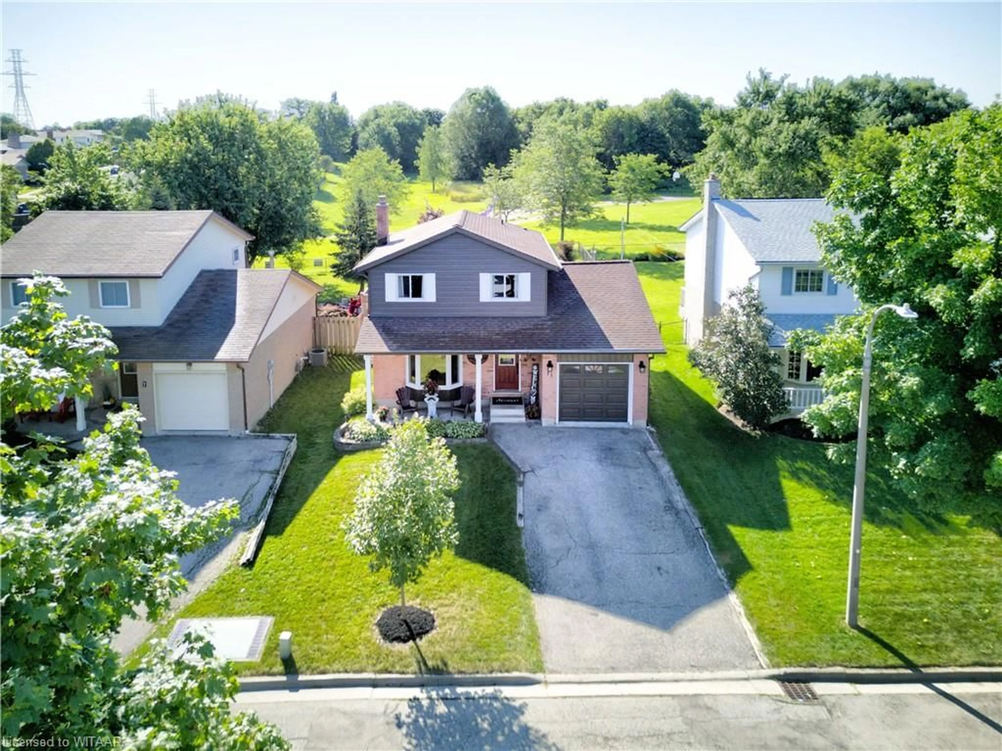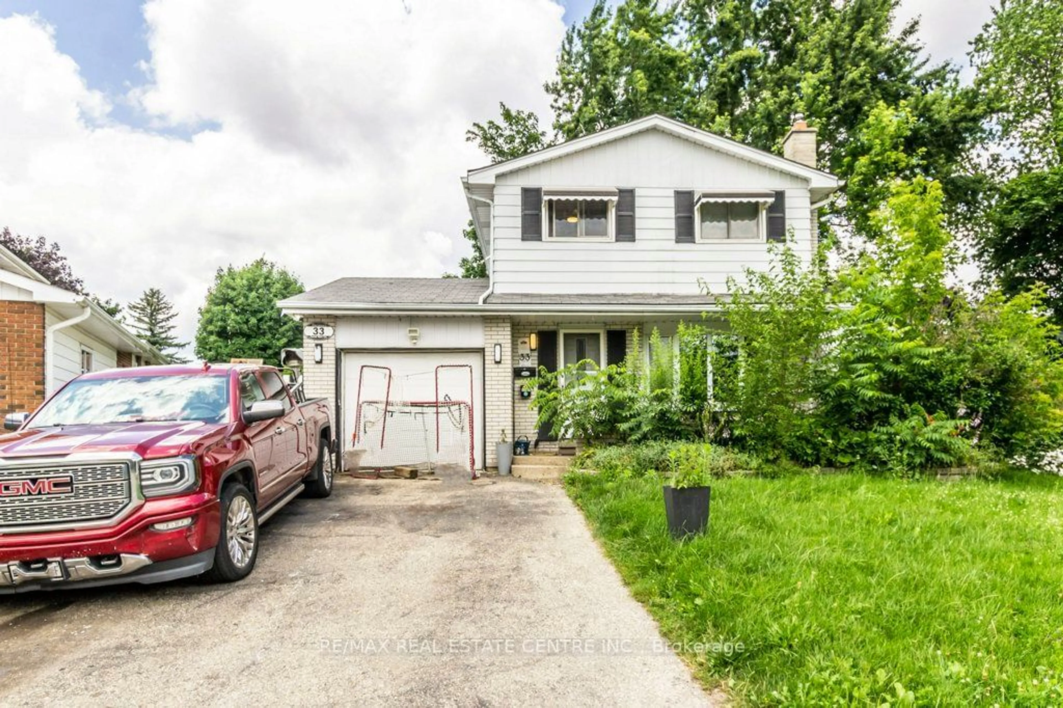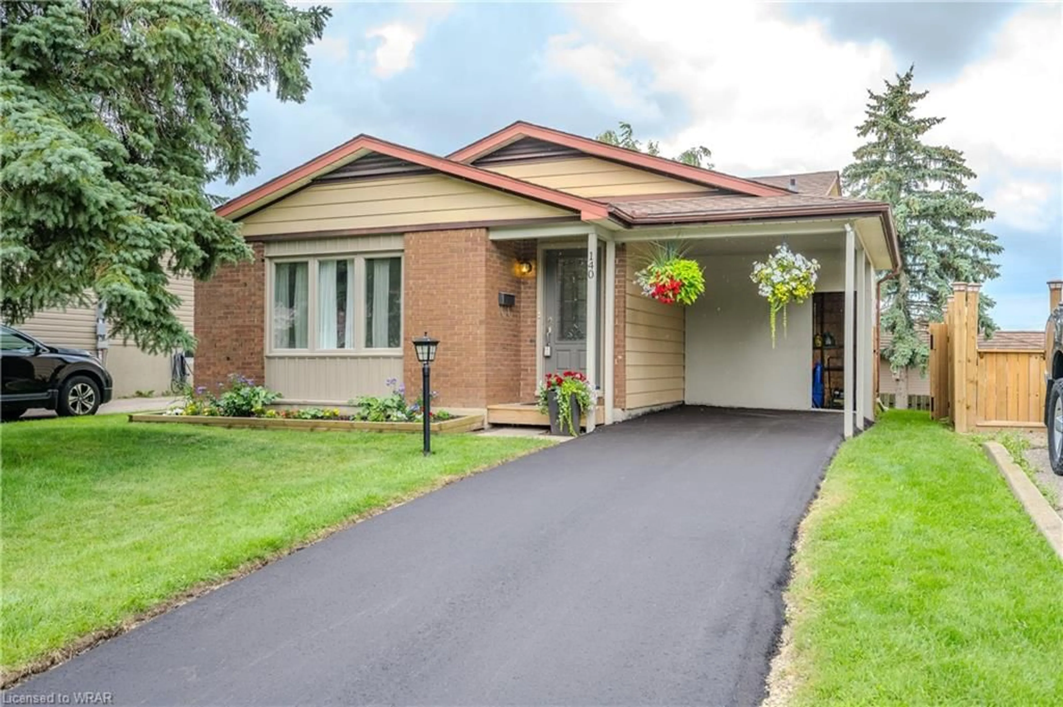19 Rauch Crt, Kitchener, Ontario N2N 3C7
Contact us about this property
Highlights
Estimated ValueThis is the price Wahi expects this property to sell for.
The calculation is powered by our Instant Home Value Estimate, which uses current market and property price trends to estimate your home’s value with a 90% accuracy rate.$706,000*
Price/Sqft$503/sqft
Est. Mortgage$3,758/mth
Tax Amount (2021)$3,131/yr
Days On Market13 days
Description
DISCOVER THIS IMMACULATELY MAINTAINED, fully automated smart home in a prime, family-friendly neighborhood with convenient access to top-rated schools, parks, public transit, and highways. This charming 4-bedroom, 2-story semi-detached home features a spacious driveway accommodating up to 6 cars, an RV, or a boat, and showcases a blend of modern convenience and comfort with sophisticated laminate and vinyl flooring throughout. Recent upgrades include a basement bathroom renovation (2024), air conditioning system (2023), new doors (2023), new blinds, fresh paint, smart switches, potlights, and an upgraded rangehood (all in 2022), along with a full smart home integration. Additional improvements include windows (2018), a modern bathroom renovation (2020), roof replacement (2012), furnace upgrade (2014), sump pump installation (2016), and enhanced outdoor features like a fence, deck, and stairs (2017), plus reinforced front support columns, a new refrigerator (2019), and a new dishwasher (2020). The property boasts a large walkout deck leading to a private, fully fenced, pool-sized yard—ideal for relaxation and entertaining. With multi-dwelling potential, the home includes a basement kitchen and a separate entrance, making it perfect for extended family or rental opportunities. Don’t miss out—schedule your private viewing today!
Property Details
Interior
Features
Main Floor
Dining Room
4.27 x 2.51Kitchen
4.27 x 3.17Living Room
3.99 x 3.58Exterior
Features
Parking
Garage spaces -
Garage type -
Total parking spaces 6
Property History
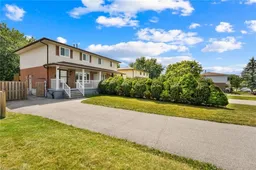 26
26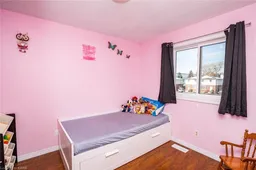 36
36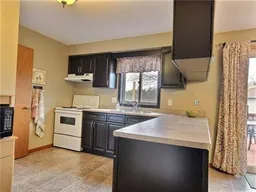 20
20Get up to 1% cashback when you buy your dream home with Wahi Cashback

A new way to buy a home that puts cash back in your pocket.
- Our in-house Realtors do more deals and bring that negotiating power into your corner
- We leverage technology to get you more insights, move faster and simplify the process
- Our digital business model means we pass the savings onto you, with up to 1% cashback on the purchase of your home
