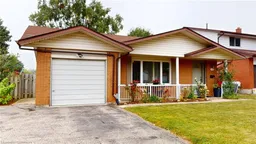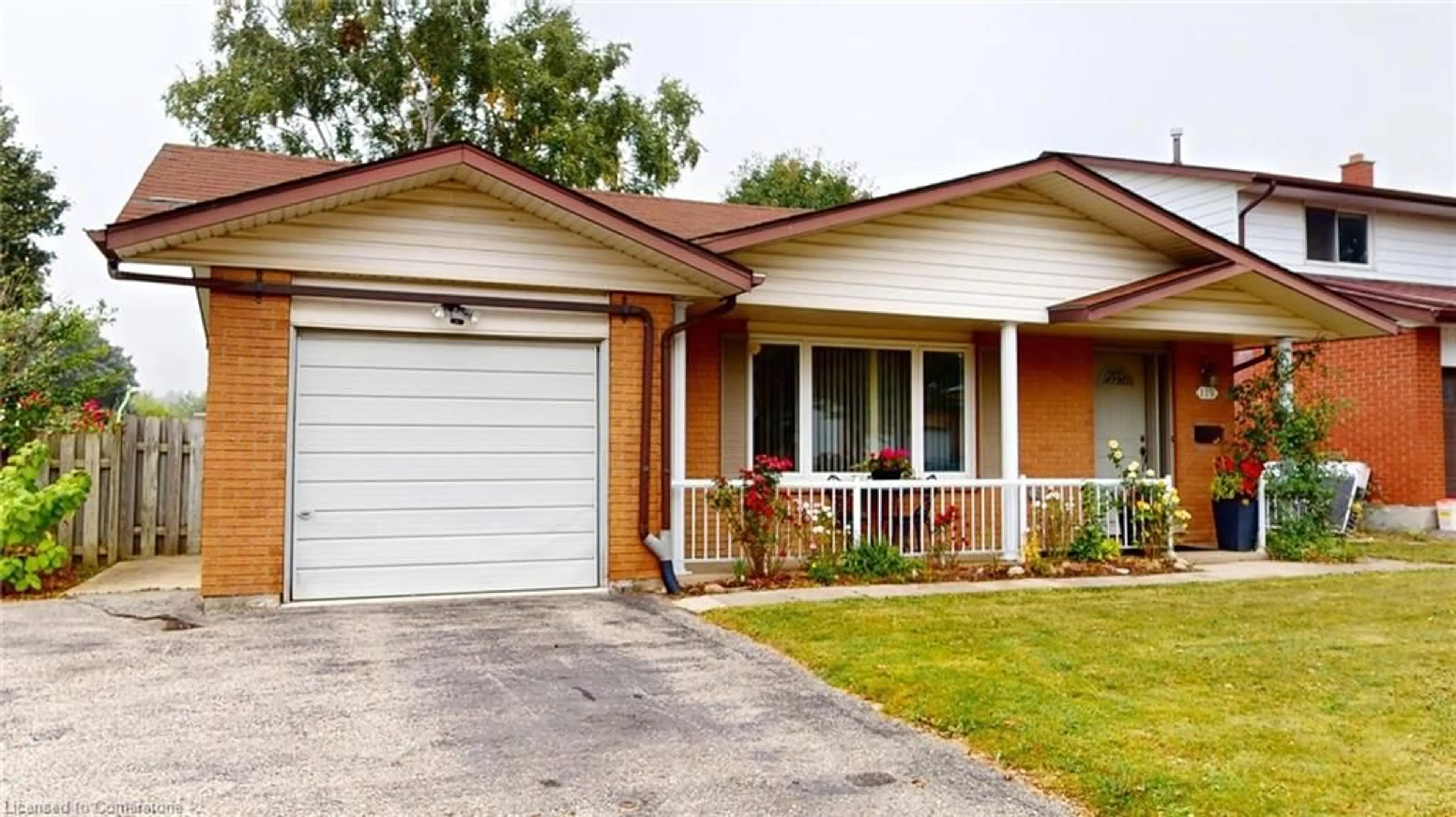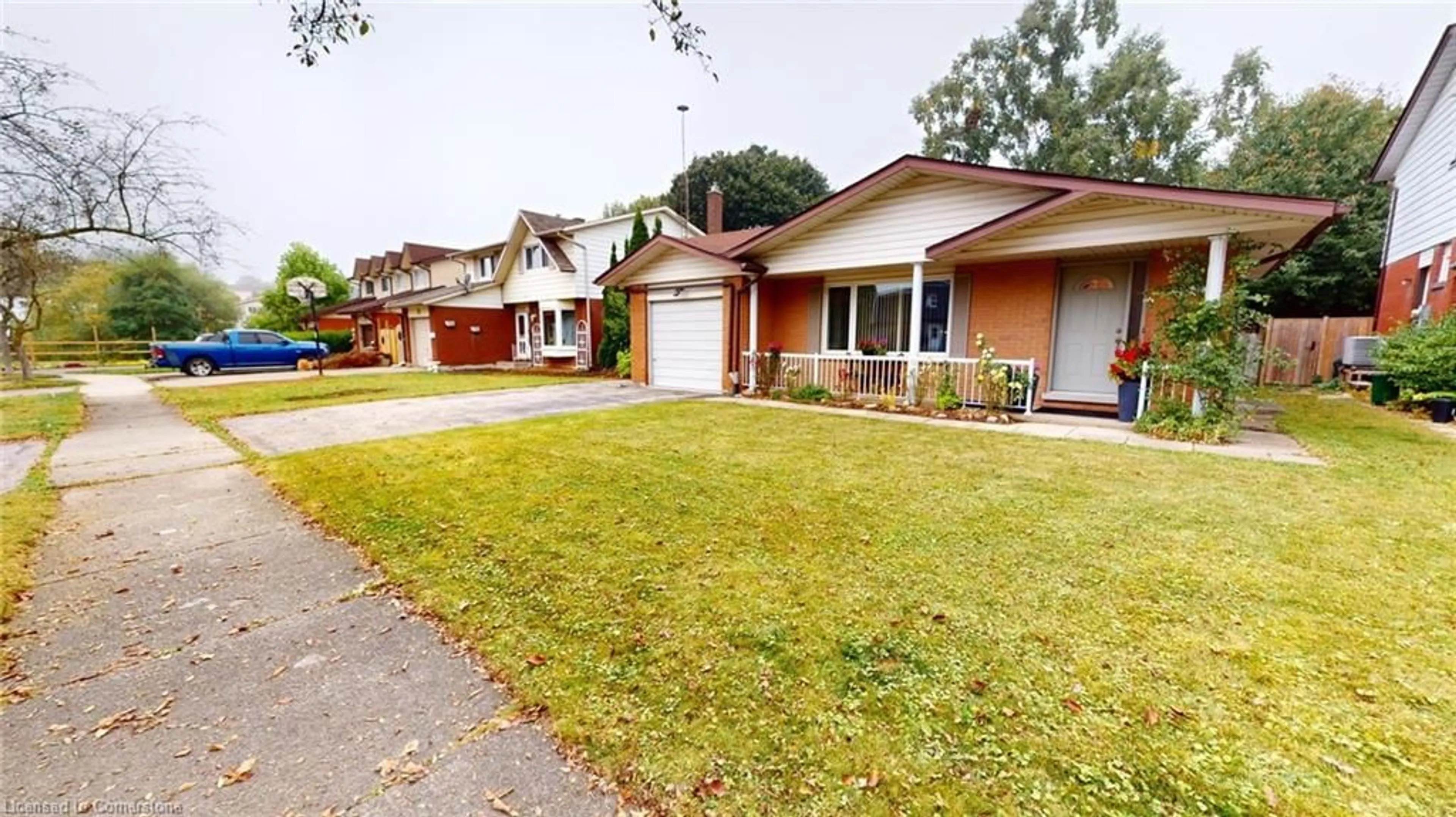119 Hillbrook Cres, Kitchener, Ontario N2N 1J4
Contact us about this property
Highlights
Estimated ValueThis is the price Wahi expects this property to sell for.
The calculation is powered by our Instant Home Value Estimate, which uses current market and property price trends to estimate your home’s value with a 90% accuracy rate.Not available
Price/Sqft$673/sqft
Est. Mortgage$3,135/mo
Tax Amount ()-
Days On Market1 day
Description
Welcome to this beautifully maintained 3-bedroom detached backsplit home, perfectly situated in a desirable Kitchener neighborhood. This inviting residence offers a harmonious blend of comfort and style, making it the ideal family home. As you enter, you’re greeted by a bright and spacious living room, featuring large windows that fill the space with natural light. The well-appointed kitchen boasts modern appliances, ample cabinetry and hardwood flooring. One of the standout features of this home is the charming sunroom, where you can enjoy your morning coffee or unwind with a book while overlooking the serene backyard. The upper level includes three generously sized bedrooms, each with ample closet space, ensuring a peaceful retreat for all. A well-designed bathroom completes this level. The lower level features a cozy family room, perfect for movie nights, along with a laundry area, 3-piece bathroom and additional storage space. The single-car garage offers added convenience and shelter for your vehicle. Outside, the landscaped yard is ideal for outdoor entertaining and relaxation, with plenty of space for children and pets to play. Located close to schools, parks, and shopping, this home offers both comfort and convenience. Don’t miss your chance to make this charming backsplit your own! Schedule a viewing today!
Upcoming Open House
Property Details
Interior
Features
Main Floor
Living Room
3.05 x 5.18Hardwood Floor
Dining Room
2.29 x 3.05Hardwood Floor
Kitchen
2.29 x 3.81Hardwood Floor
Breakfast Room
1.98 x 2.29Hardwood Floor
Exterior
Features
Parking
Garage spaces 1
Garage type -
Other parking spaces 2
Total parking spaces 3
Property History
 40
40Get up to 1% cashback when you buy your dream home with Wahi Cashback

A new way to buy a home that puts cash back in your pocket.
- Our in-house Realtors do more deals and bring that negotiating power into your corner
- We leverage technology to get you more insights, move faster and simplify the process
- Our digital business model means we pass the savings onto you, with up to 1% cashback on the purchase of your home

