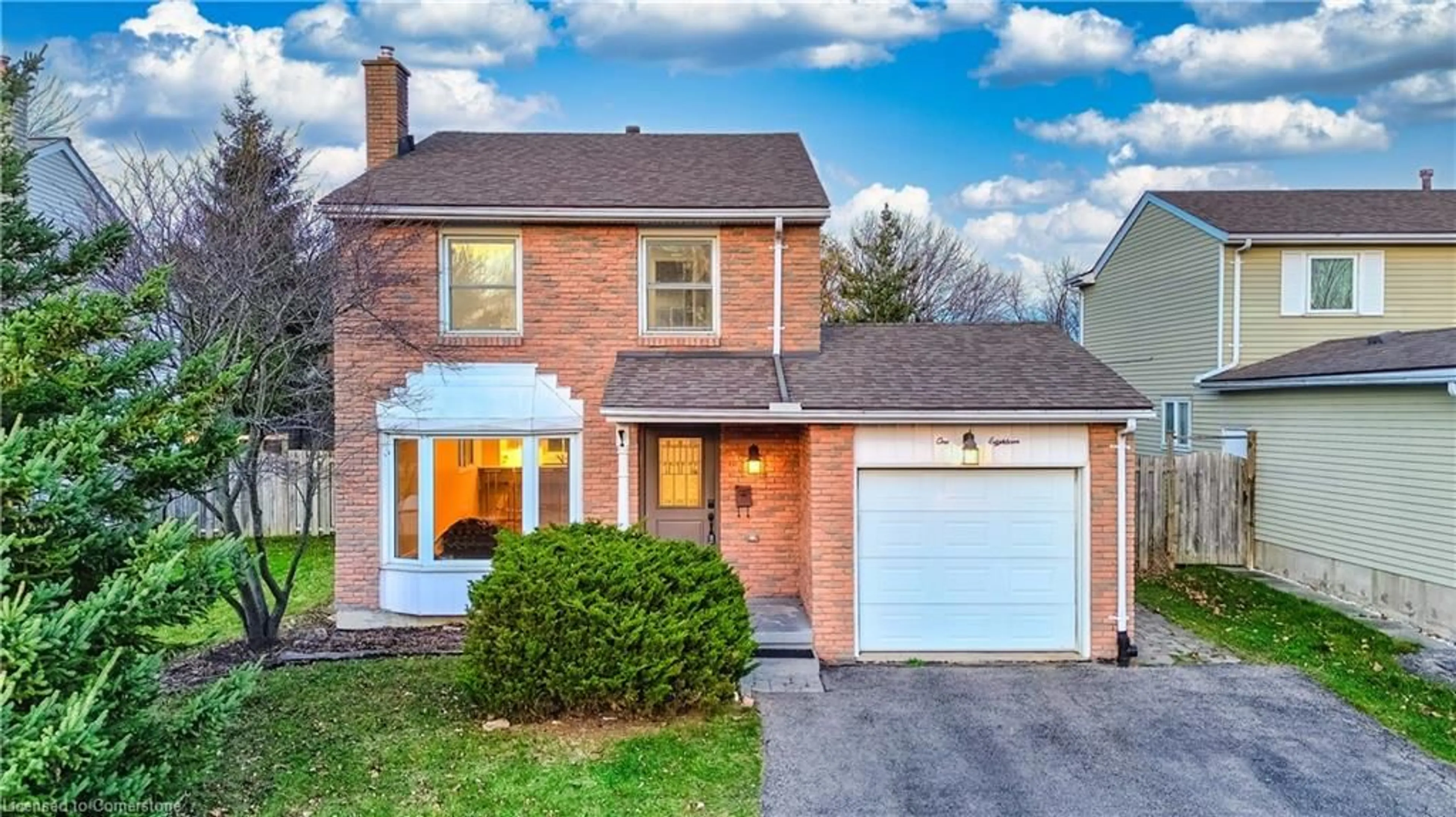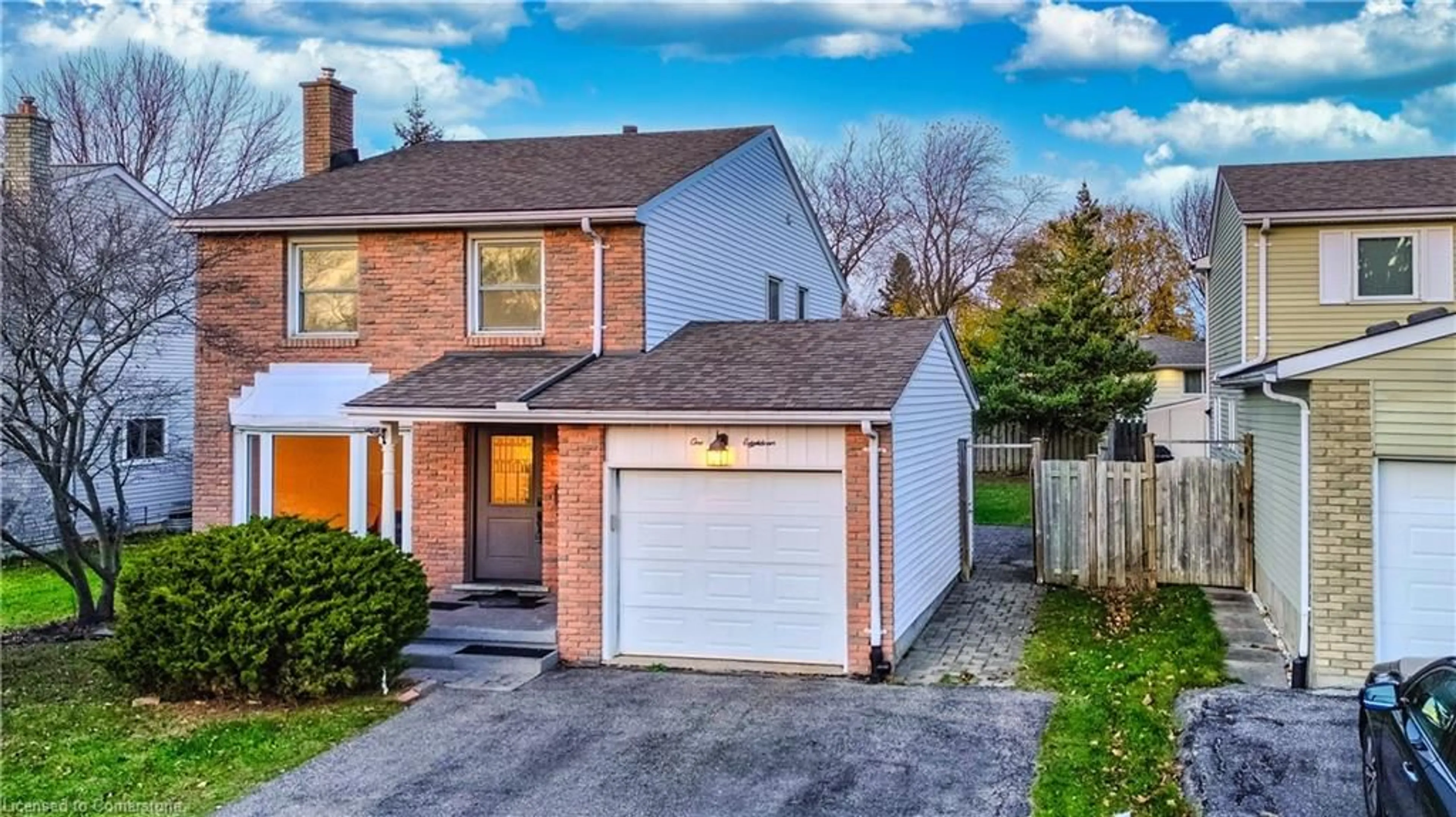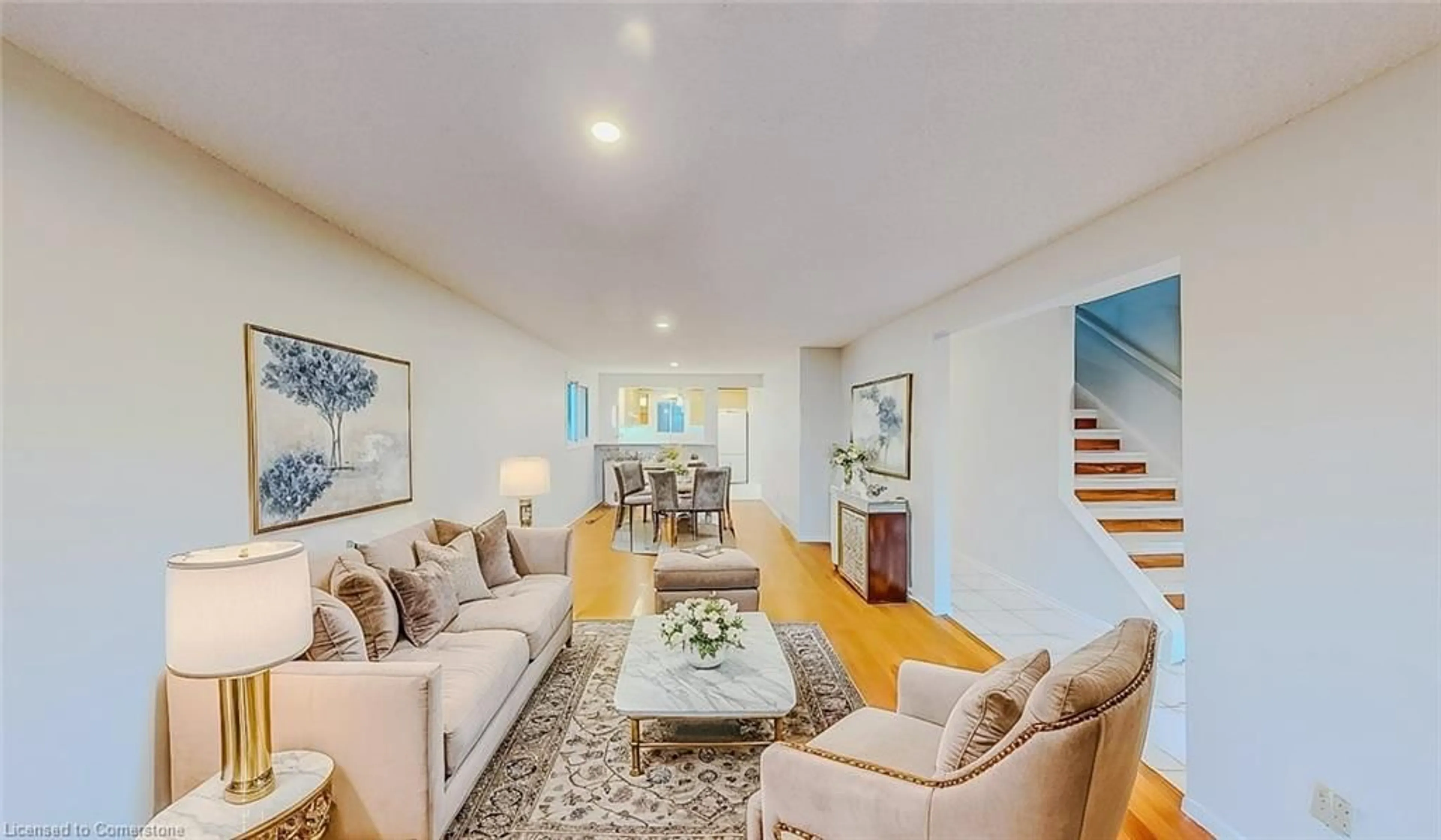118 Rolling Meadows Dr, Kitchener, Ontario N2N 1V8
Contact us about this property
Highlights
Estimated ValueThis is the price Wahi expects this property to sell for.
The calculation is powered by our Instant Home Value Estimate, which uses current market and property price trends to estimate your home’s value with a 90% accuracy rate.Not available
Price/Sqft$389/sqft
Est. Mortgage$3,328/mo
Tax Amount (2023)$3,600/yr
Days On Market1 day
Description
Welcome to this beautifully finished, warm, and inviting 3-bedroom, 2-storey, 4 car park with a finished basement home in the desirable Forest Heights neighborhood. This stylish, move-in-ready home is located just a short walk from Forest Heights Collegiate Institute and John Darling Public School. This home offers numerous upgrades, including a bright and spacious living room with hardwood floors, a bay window, plus a modern kitchen with ceramic tile backsplash, cabinets, built-in breakfast counter, pot lights, and appliances, perfect for entertaining. Outside, enjoy a large patio and fenced backyard, ideal for families and kids, plus convenient access to the garage. Additional highlights include parking for up to 4 vehicles and proximity to schools, shopping, highways, parks, trails, and recreational facilities—perfect for families looking for a spacious and welcoming home. Contact us today to schedule a viewing!
Upcoming Open Houses
Property Details
Interior
Features
Main Floor
Living Room
11.1 x 24.1bay window / carpet free / hardwood floor
Dining Room
8.1 x 9.6Carpet Free
Bathroom
4.7 x 3.112-Piece
Kitchen
9.7 x 9Exterior
Features
Parking
Garage spaces 1
Garage type -
Other parking spaces 3
Total parking spaces 4
Property History
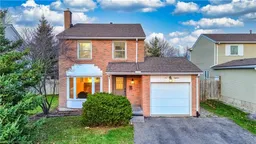 26
26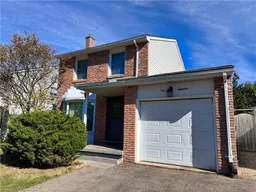 16
16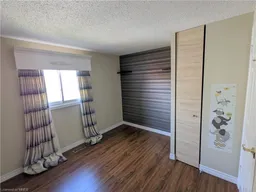 20
20Get up to 1% cashback when you buy your dream home with Wahi Cashback

A new way to buy a home that puts cash back in your pocket.
- Our in-house Realtors do more deals and bring that negotiating power into your corner
- We leverage technology to get you more insights, move faster and simplify the process
- Our digital business model means we pass the savings onto you, with up to 1% cashback on the purchase of your home
