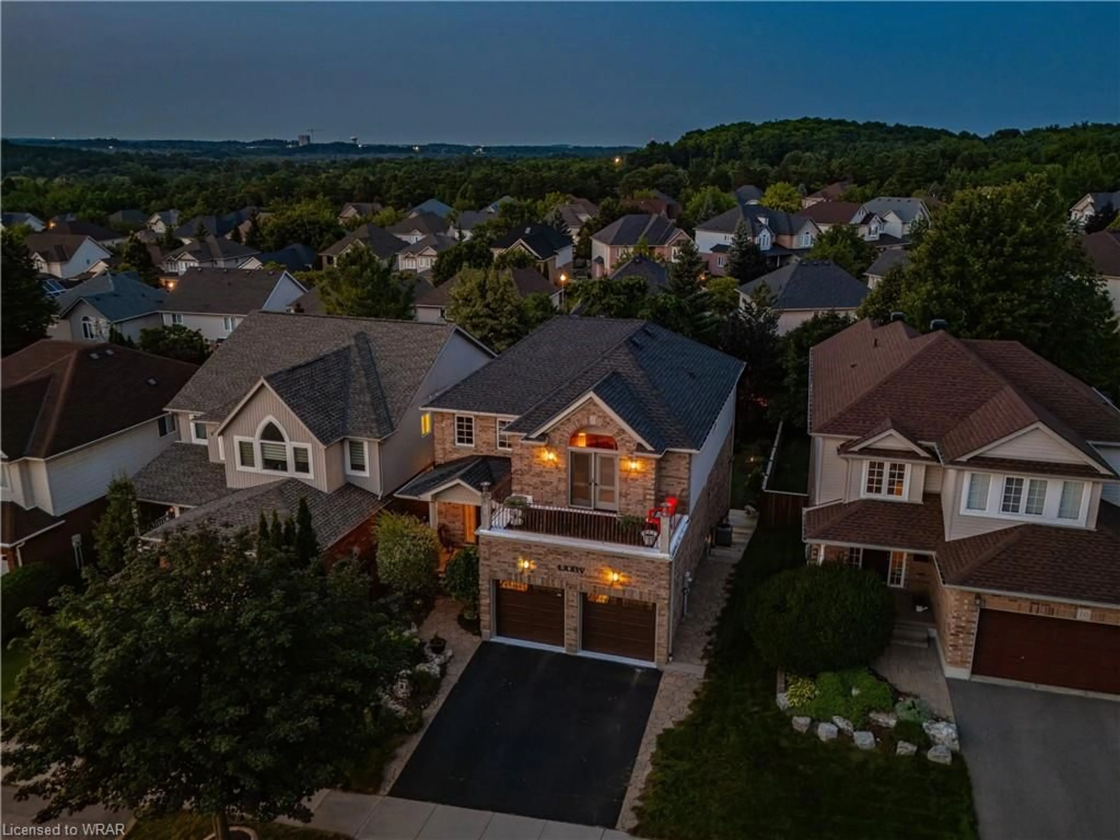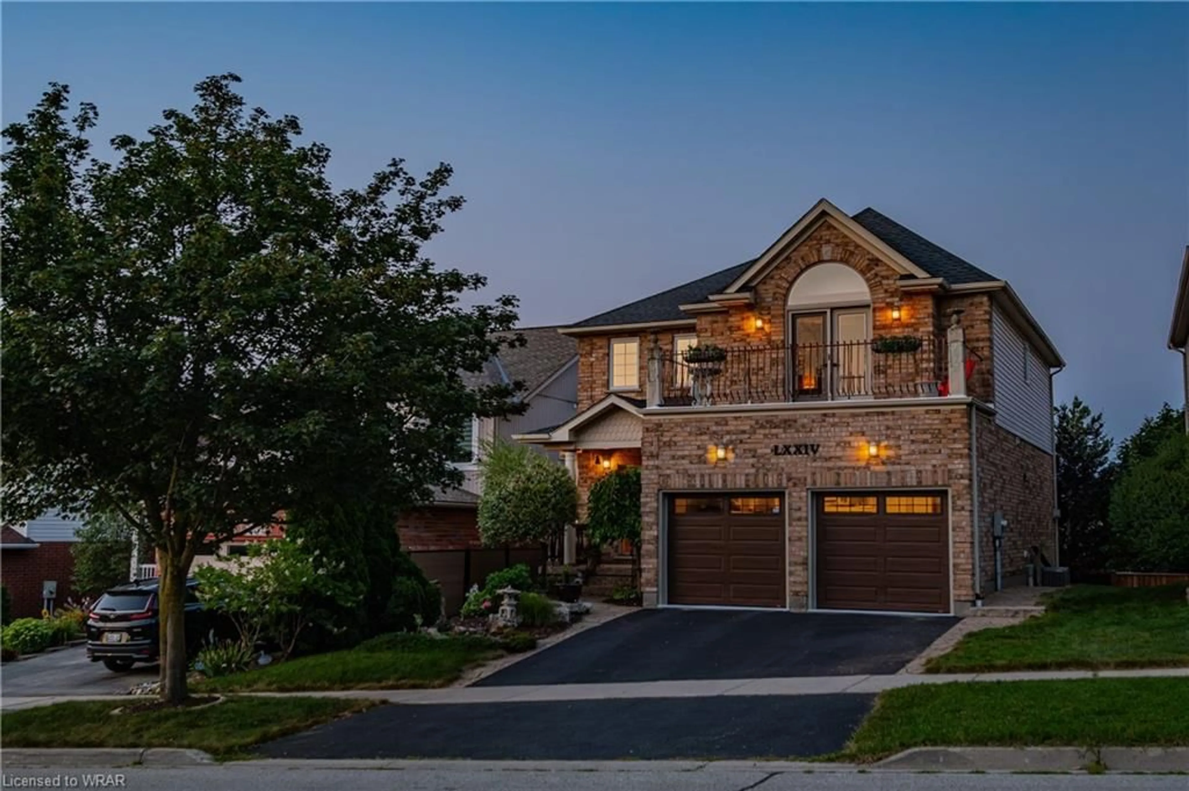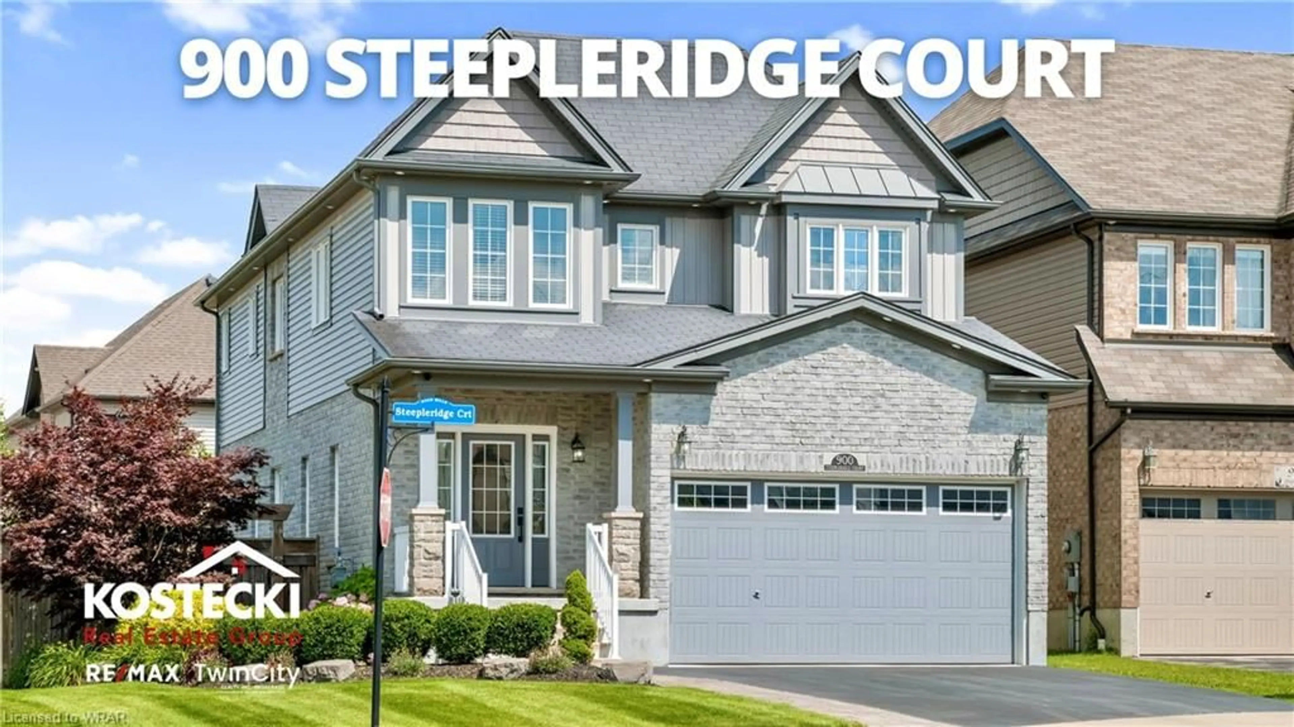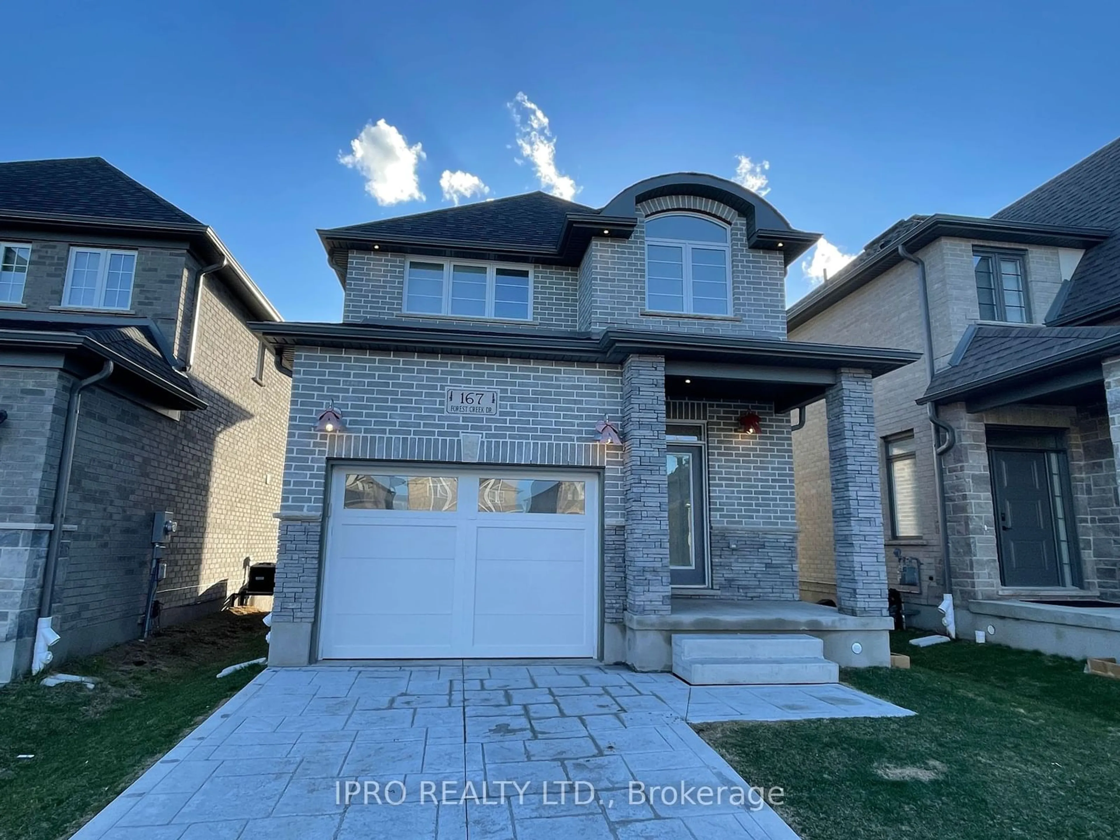74 Forest Edge Trail, Kitchener, Ontario N2P 2L9
Contact us about this property
Highlights
Estimated ValueThis is the price Wahi expects this property to sell for.
The calculation is powered by our Instant Home Value Estimate, which uses current market and property price trends to estimate your home’s value with a 90% accuracy rate.$1,172,000*
Price/Sqft$437/sqft
Days On Market2 days
Est. Mortgage$5,411/mth
Tax Amount (2023)$5,855/yr
Description
Step inside this stunning home and be immediately captivated by its character and meticulous attention to detail. Located in the highly desired Doon South area, this property offers convenience with its proximity to schools, parks, trails, grocery stores, and highways. This unique home features an in-law suite and showcases custom artistry throughout. The welcoming foyer leads you into a main floor with 9’ ceilings and a breathtaking two-story living room adorned with floor-to-ceiling detail. The home boasts an extensive trim package, including architrave and crown moulding, adding to its elegance. The second floor offers a view of the living room and includes two spacious bedrooms along with a large primary suite. The primary suite is a true retreat with a jacuzzi tub and a private balcony, perfect for unwinding. The in-law suite, with a separate entrance and closed off from the main house, is located at the back of the home and offers serene views of the beautiful backyard. The outdoor space is a haven of relaxation, featuring multiple water features, astroturf, and lush gardens. This home must be seen to be truly appreciated. Schedule your viewing today and experience the exceptional beauty and craftsmanship of this one of a kind home on one of the most beautiful streets in Doon!
Property Details
Interior
Features
Main Floor
Bathroom
1.50 x 1.632-Piece
Breakfast Room
2.39 x 3.63Dining Room
3.05 x 3.89Foyer
4.01 x 2.36Exterior
Features
Parking
Garage spaces 2
Garage type -
Other parking spaces 2
Total parking spaces 4
Property History
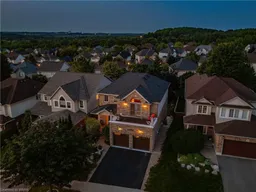 50
50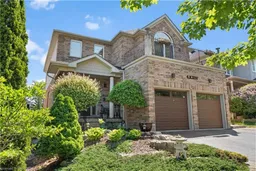 42
42Get up to 1% cashback when you buy your dream home with Wahi Cashback

A new way to buy a home that puts cash back in your pocket.
- Our in-house Realtors do more deals and bring that negotiating power into your corner
- We leverage technology to get you more insights, move faster and simplify the process
- Our digital business model means we pass the savings onto you, with up to 1% cashback on the purchase of your home
