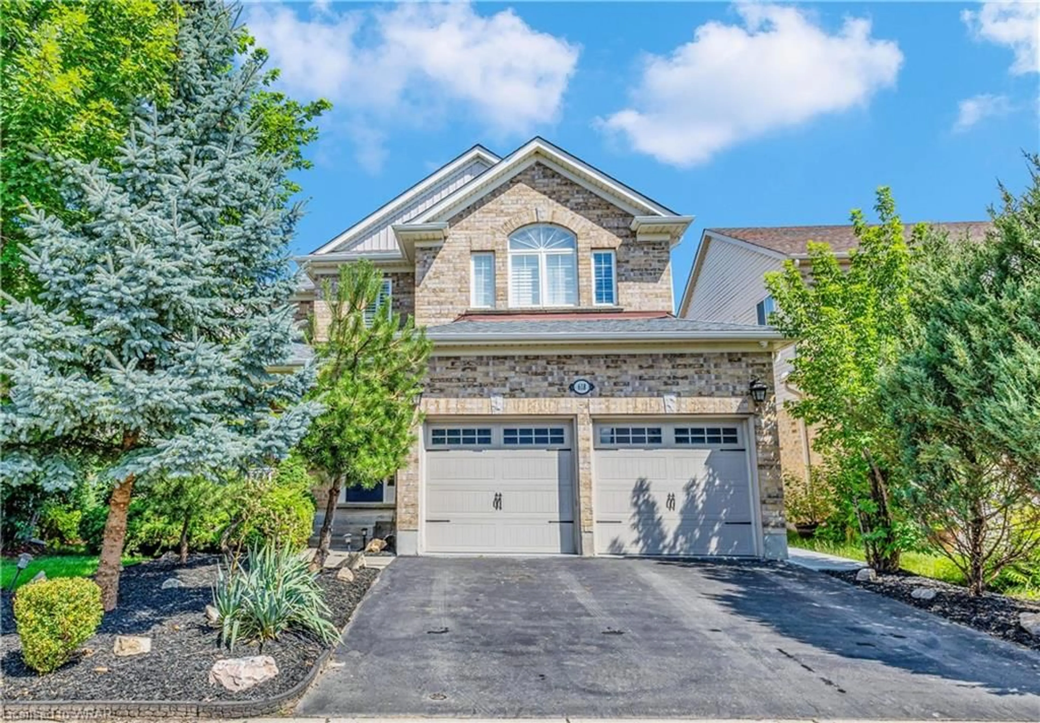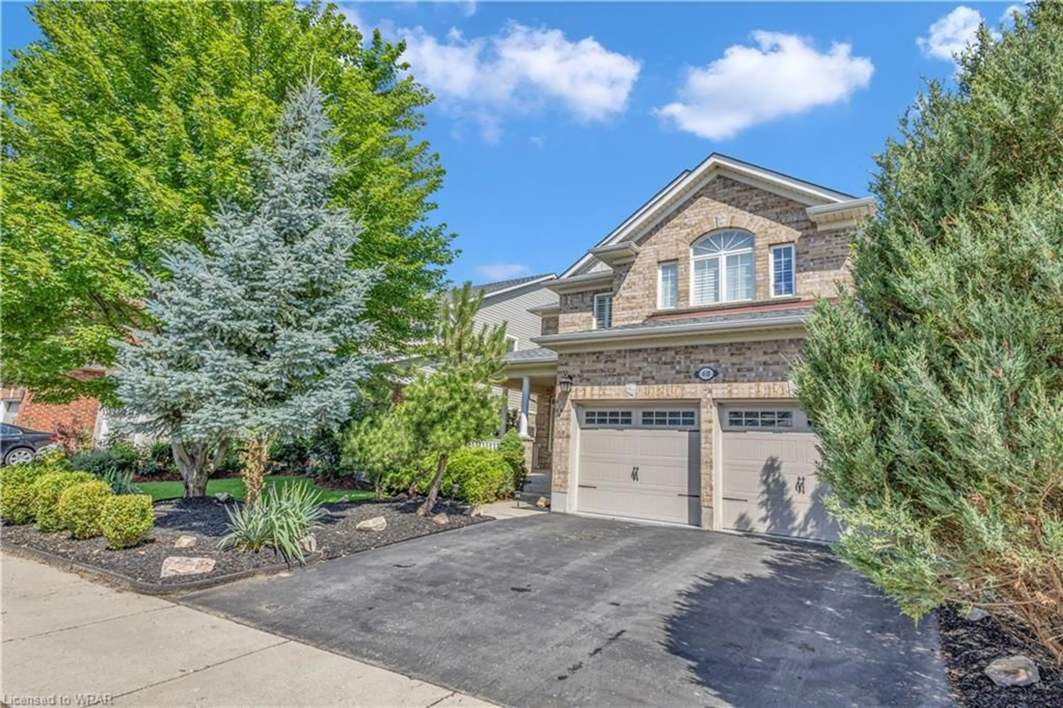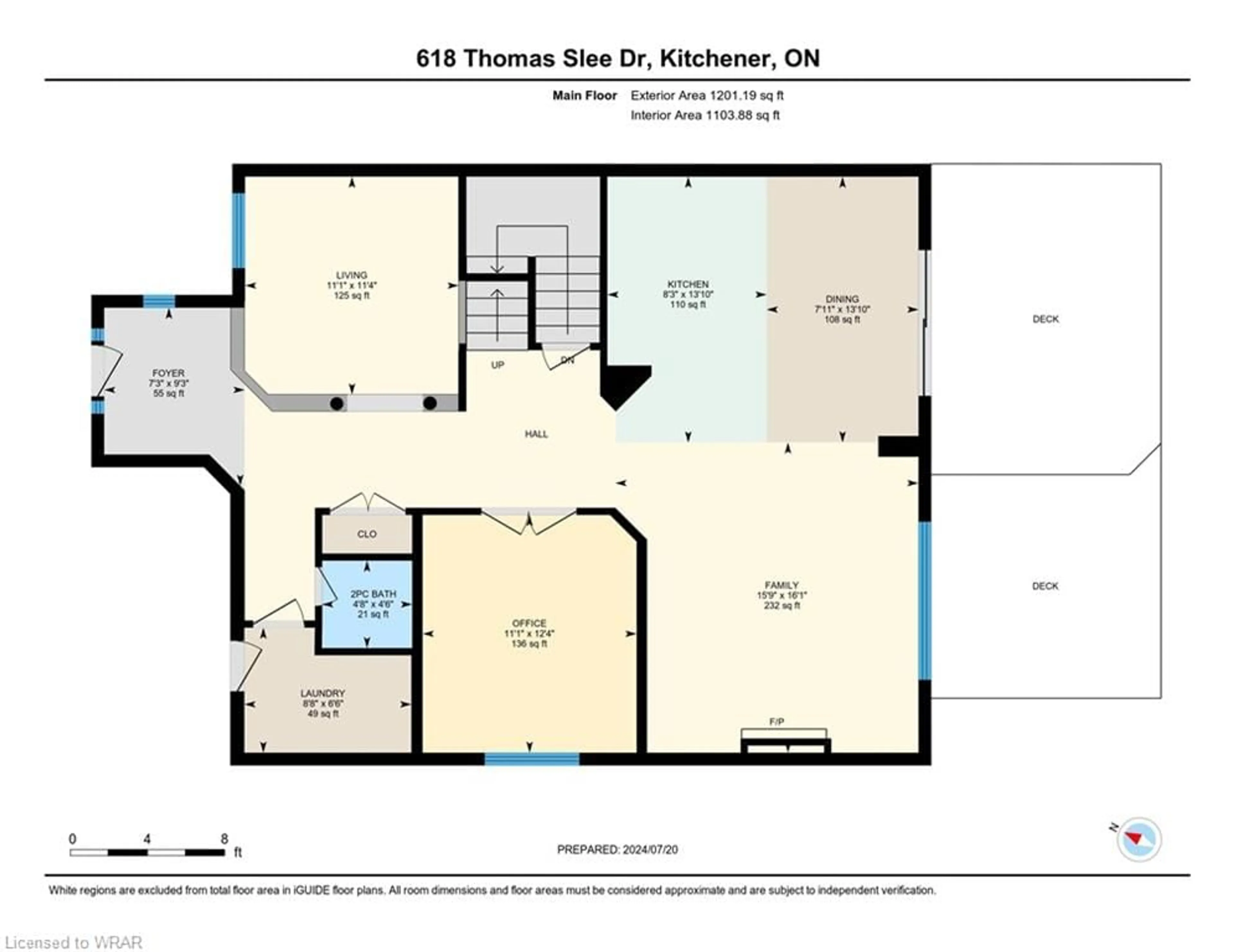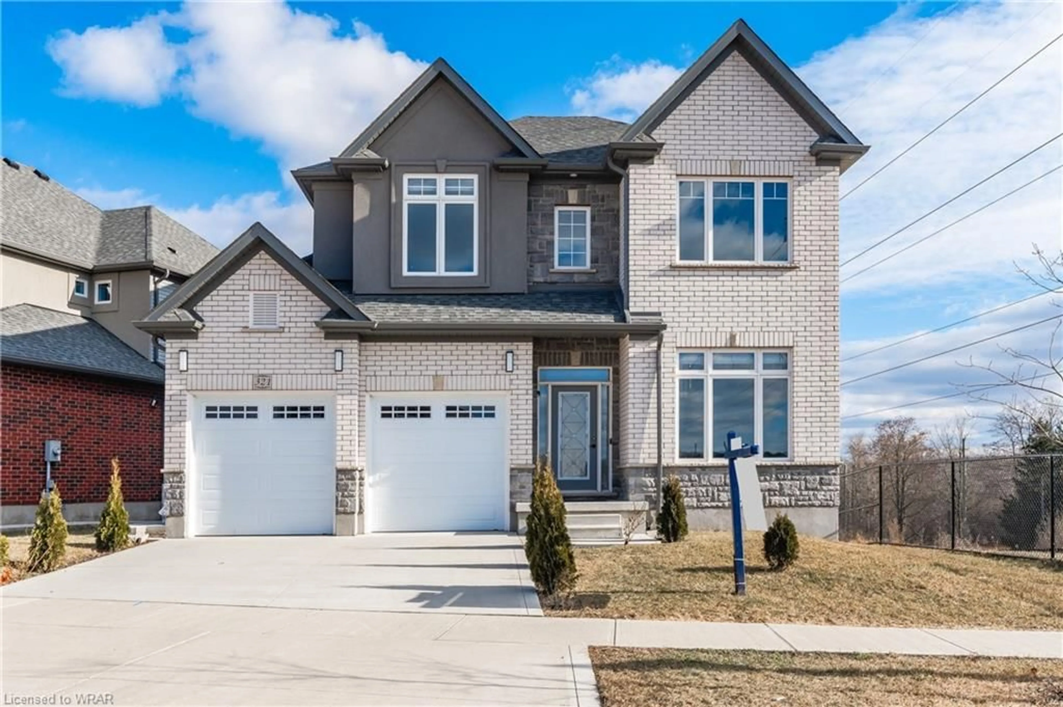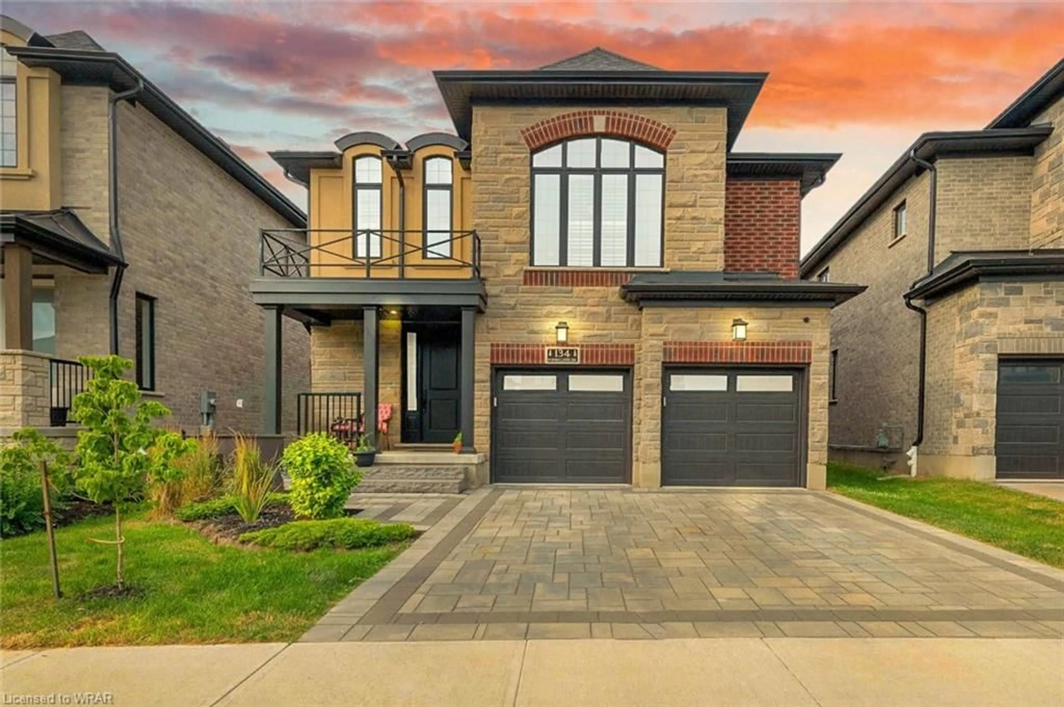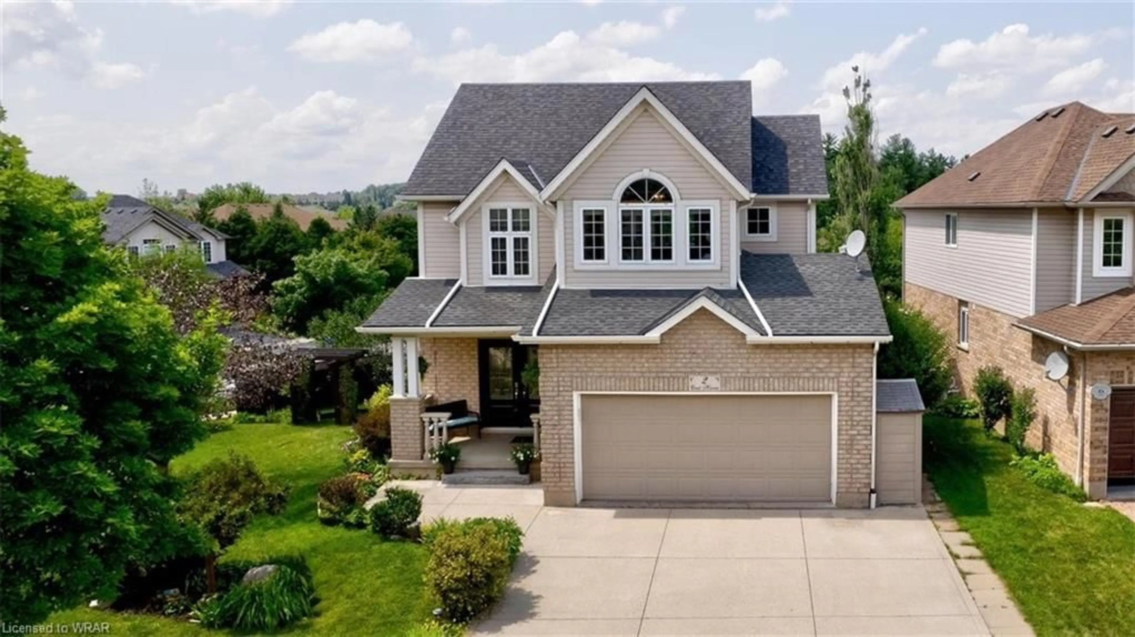618 Thomas Slee Dr, Kitchener, Ontario N2P 2Y8
Contact us about this property
Highlights
Estimated ValueThis is the price Wahi expects this property to sell for.
The calculation is powered by our Instant Home Value Estimate, which uses current market and property price trends to estimate your home’s value with a 90% accuracy rate.$1,350,000*
Price/Sqft$360/sqft
Days On Market5 days
Est. Mortgage$5,793/mth
Tax Amount (2024)$6,147/yr
Description
Welcome home to this amazing 5 plus 3 beds and 5 bath detach home in Doon South Kitchener. This home features over 3700 square feet of livable space and comes with fully finished SEPRATE ENTRANCE basement. The traditional layout of the main floor is semi open concept and features 9’ ceilings with oversized windows and California shutters throughout. Kitchen also features a center island, granite countertops, stainless steel appliances (new dishwasher, microwave), and a modern glass backsplash. The adjacent family room has a beautiful feature wall with gas fireplace focal point and elegant mantel. There are lots of upgrades done in last few years including FULLY FINISHED Basement with 3 beds & 2 full washrooms(2022), Sidewalk(2023) and Side entrance(2022), New grass landscaping(2024) ,Lighting and pot lights(2024),Freshly painted few portions of house, New vanity in upstairs washroom and much more. It's located in one of the greatest location in Kitchener, close to hwy. 401, Conestoga college, Parks, Public transit, shopping and much more. Book a private tour today.
Upcoming Open Houses
Property Details
Interior
Features
Main Floor
Bedroom
3.76 x 3.38Bathroom
2-Piece
Kitchen
4.22 x 2.51Exterior
Features
Parking
Garage spaces 2
Garage type -
Other parking spaces 2
Total parking spaces 4
Property History
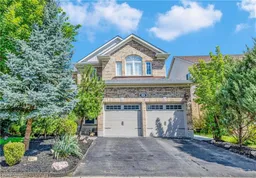 50
50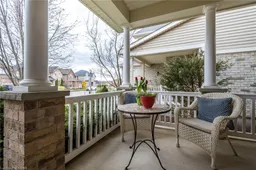 40
40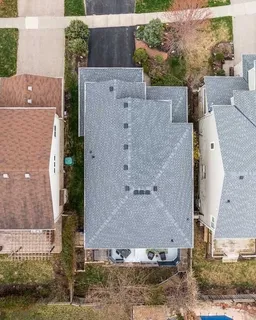 28
28Get up to 1% cashback when you buy your dream home with Wahi Cashback

A new way to buy a home that puts cash back in your pocket.
- Our in-house Realtors do more deals and bring that negotiating power into your corner
- We leverage technology to get you more insights, move faster and simplify the process
- Our digital business model means we pass the savings onto you, with up to 1% cashback on the purchase of your home
