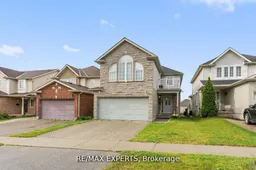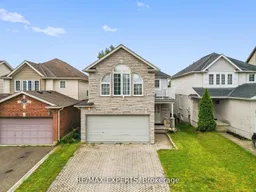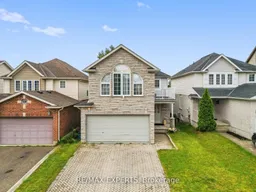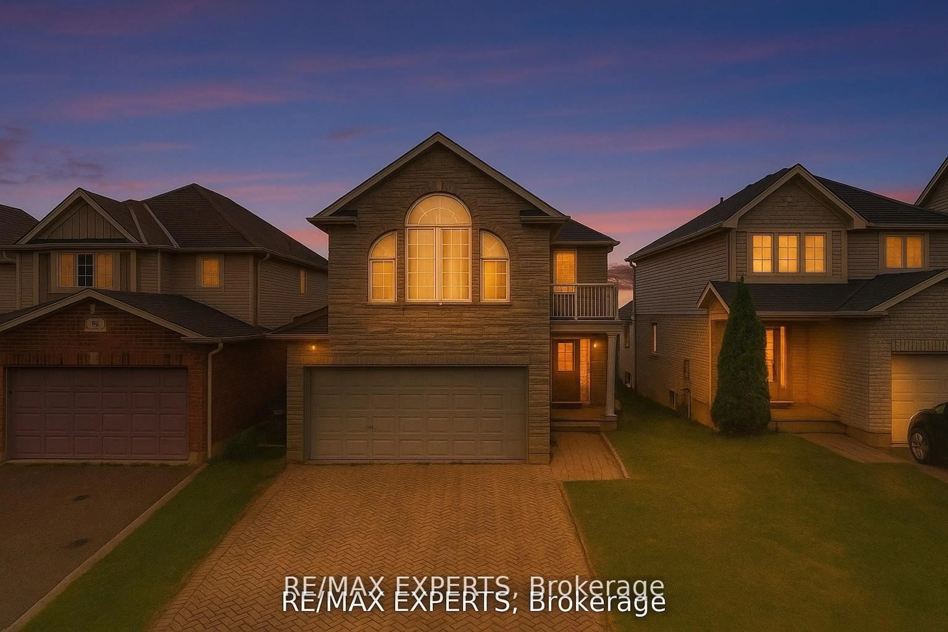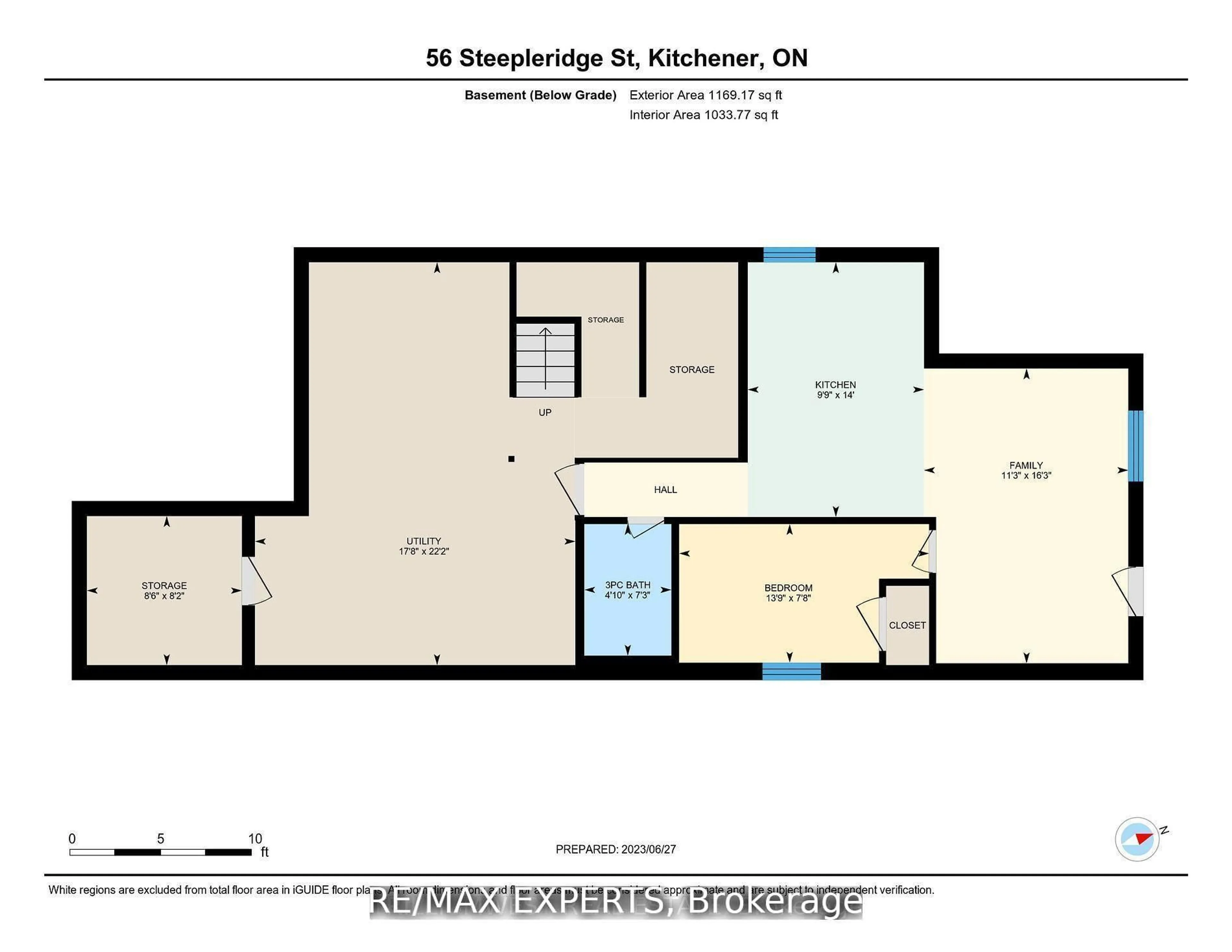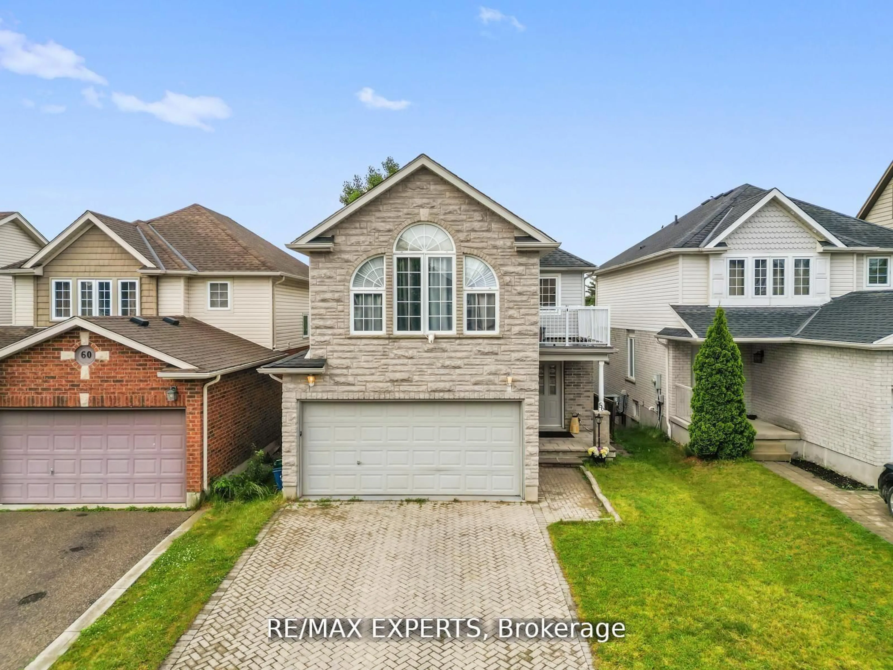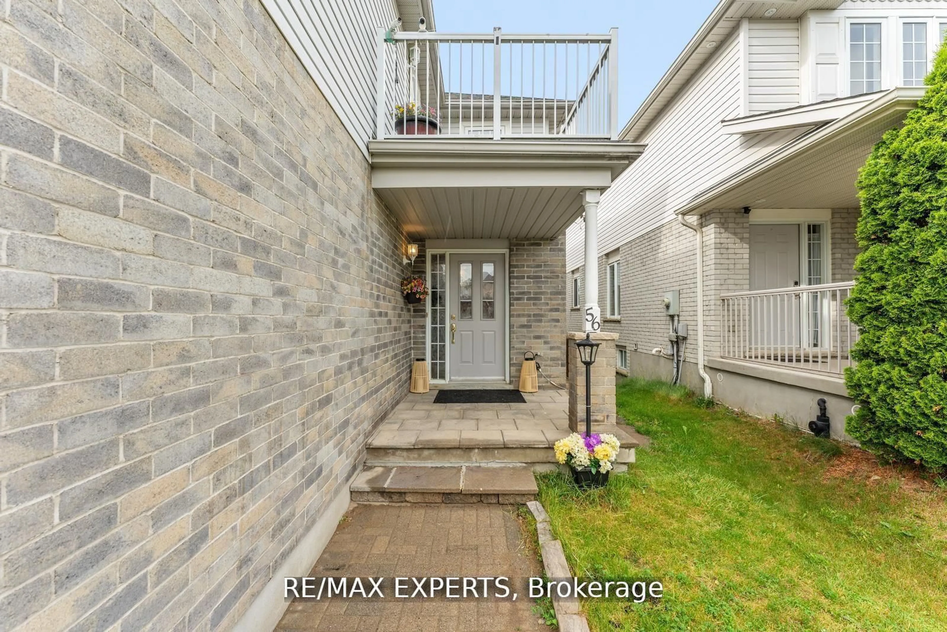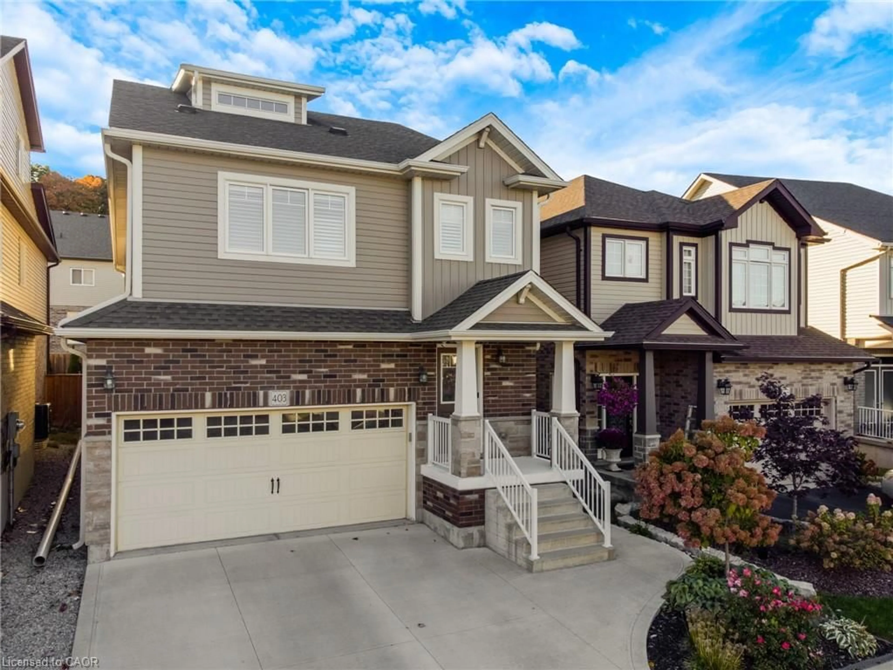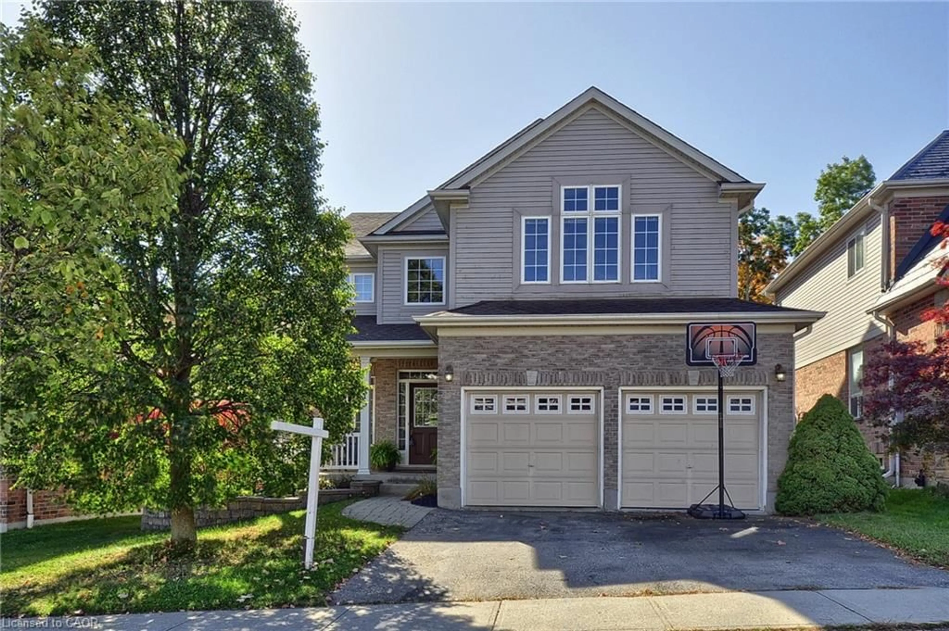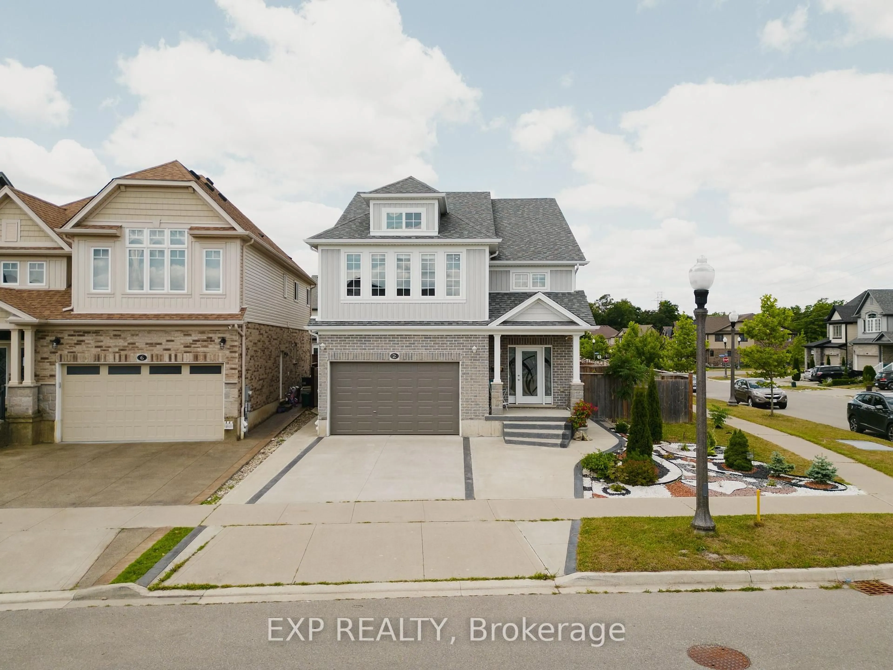56 Steepleridge St, Kitchener, Ontario N2P 2W3
Contact us about this property
Highlights
Estimated valueThis is the price Wahi expects this property to sell for.
The calculation is powered by our Instant Home Value Estimate, which uses current market and property price trends to estimate your home’s value with a 90% accuracy rate.Not available
Price/Sqft$427/sqft
Monthly cost
Open Calculator
Description
Rare opportunity to own a detached 4-bedroom home offering over 3,300 sq ft of total living space, featuring a fully finished WALKOUT basement and two kitchens. Full walkout basements like this are extremely rare in the area, making this home ideal for multi-generational living or added flexibility.The main and upper levels offer a spacious layout with a large living room, separate family room, eat-in kitchen, and full laundry room. Upstairs, you'll find four bright bedrooms, including a massive primary suite with cathedral ceilings, a walk-in closet, and private ensuite.The bright, fully finished lower level features its own private entrance, full kitchen, separate laundry, large windows, and direct walkout to the backyard - feeling nothing like a typical basement.Located in a family-friendly Kitchener neighbourhood just minutes from the 401, schools, shopping, and parks, this home delivers space, functionality, and long-term versatility
Property Details
Interior
Features
Main Floor
Living
0.0 x 0.0hardwood floor / Fireplace
Kitchen
0.0 x 0.0Porcelain Floor / Combined W/Dining / Combined W/Family
Family
0.0 x 0.0Cathedral Ceiling / Large Window / Combined W/Kitchen
5th Br
0.0 x 0.0Window / Closet
Exterior
Features
Parking
Garage spaces 2
Garage type Attached
Other parking spaces 2
Total parking spaces 4
Property History
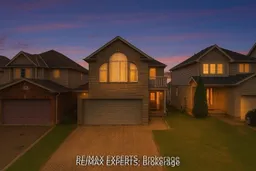 48
48