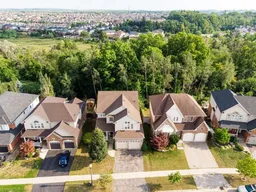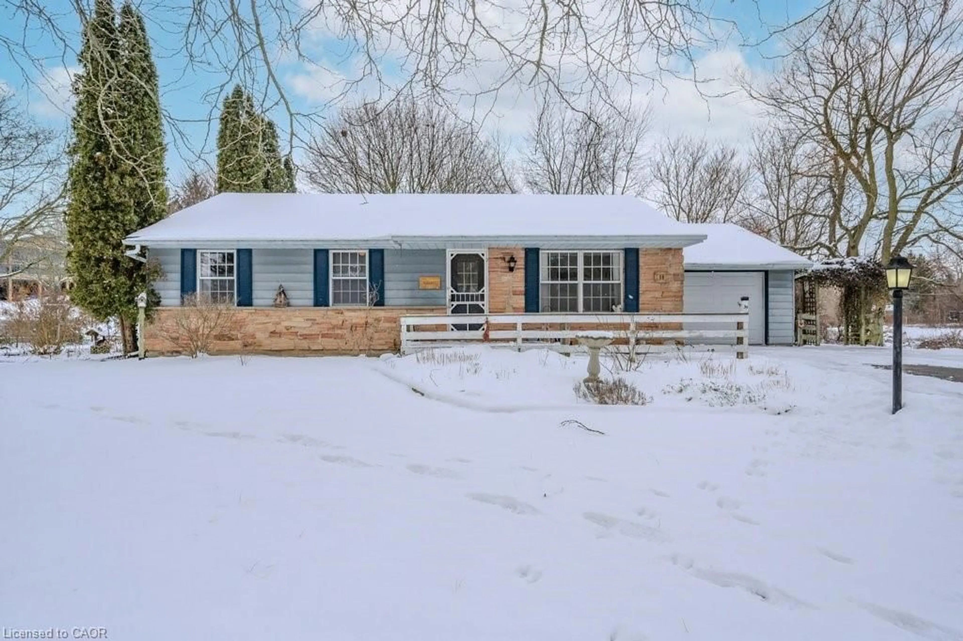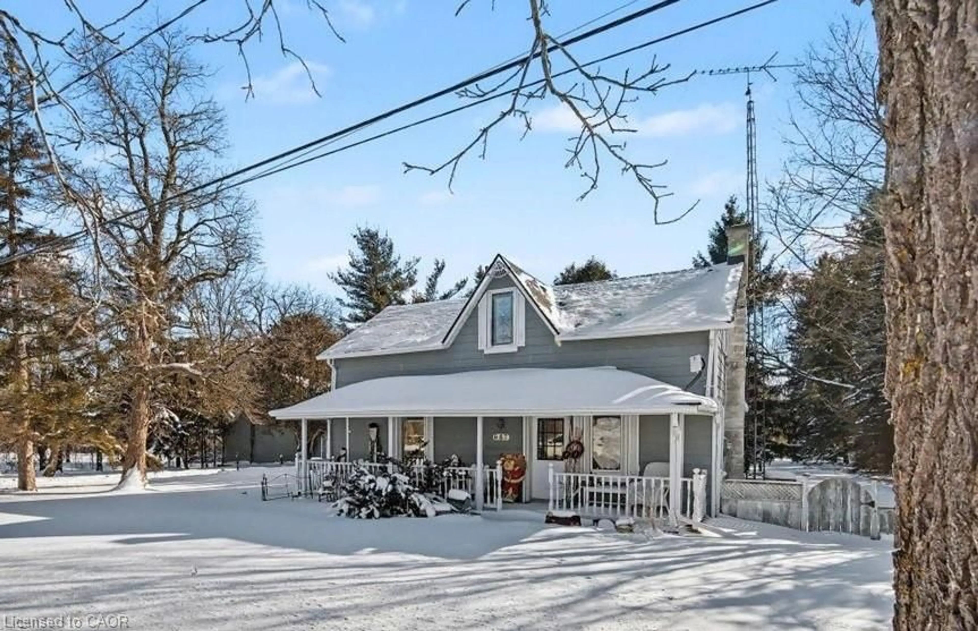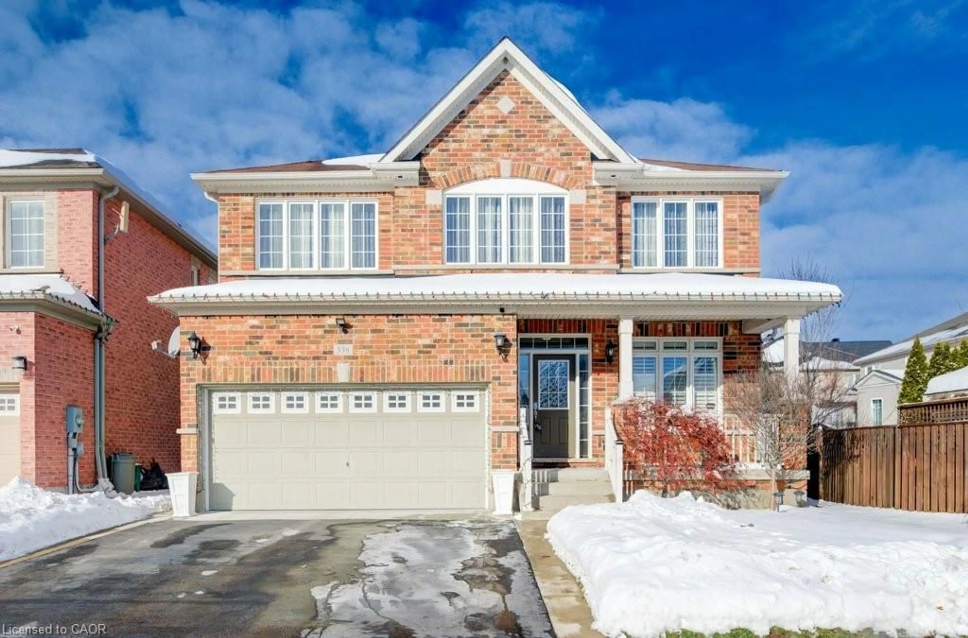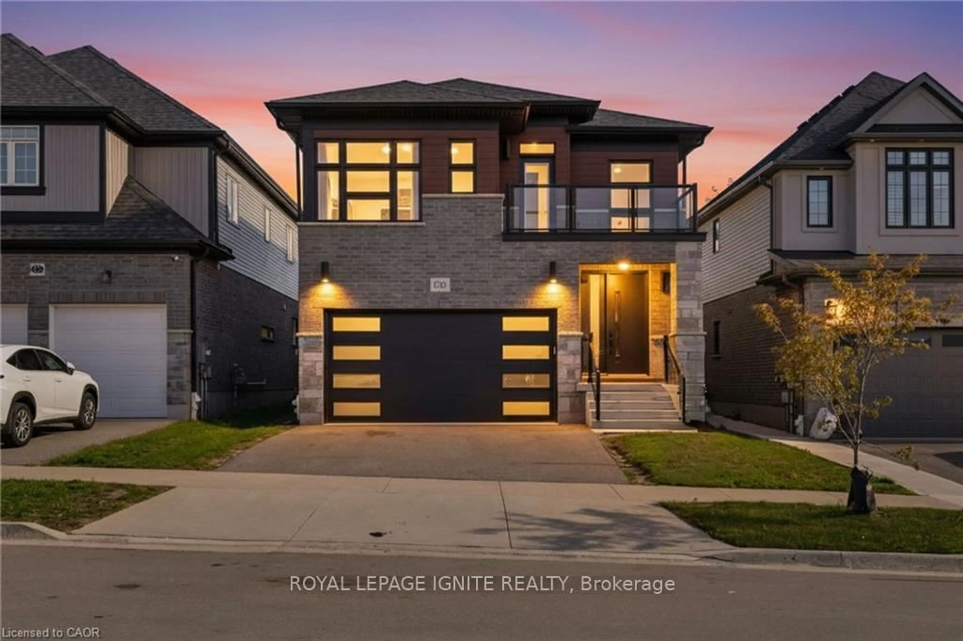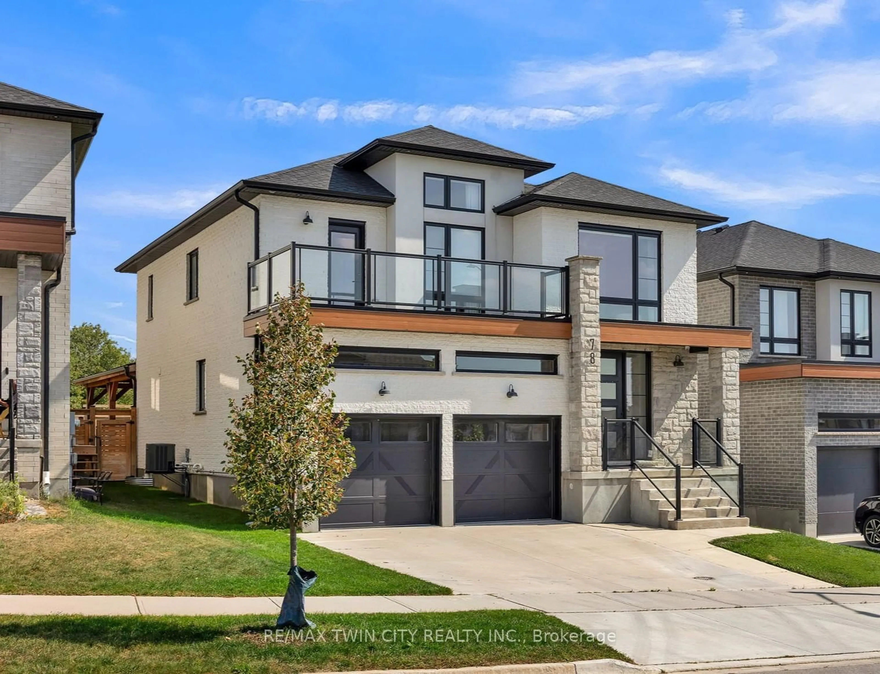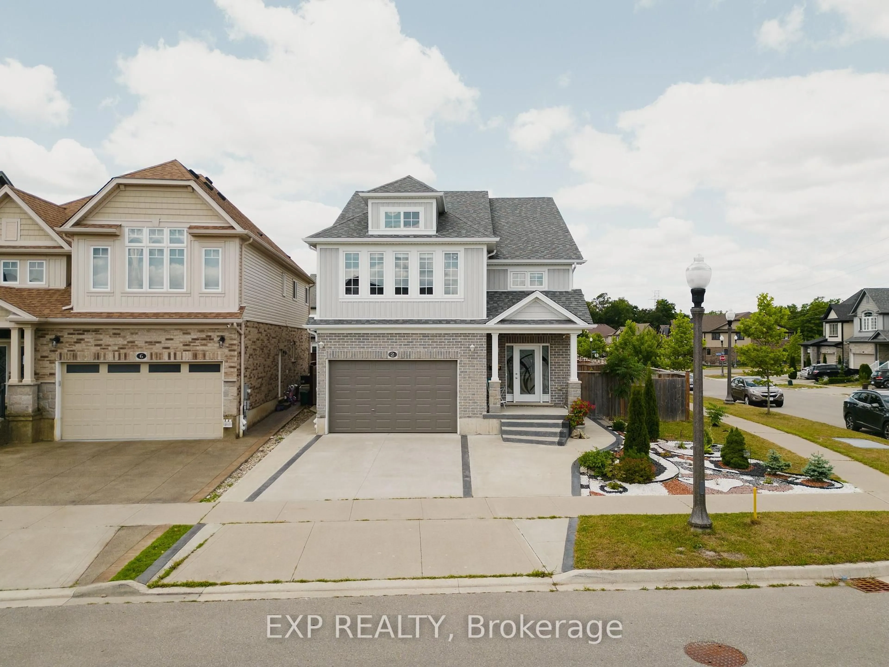Welcome to 313 Pine Valley Drive – Featuring a Separate Entrance and No Rear Neighbours! Nestled on a quiet, tree-lined street in the heart of Doon Creek, this beautifully maintained home blends generous living space with the charm of a mature, family-friendly neighbourhood. Step inside from the inviting covered porch and you’re greeted by a bright, welcoming foyer, a stunning hardwood staircase, and a carpet-free main floor designed for everyday living and effortless entertaining. The spacious living and dining area is filled with natural light, while the open-concept eat-in kitchen — complete with a gas stove — flows seamlessly into a cozy family room with rich hardwood floors, a gas fireplace, and expansive windows overlooking the private backyard. Step through the patio doors and discover your own outdoor retreat — a large deck perfect for gatherings, complete with a built-in BBQ gas line, retractable power awning, and hot tub for those warm summer days. With no rear neighbours and direct access to scenic greenspace and walking trails, you’ll enjoy peaceful views and year-round privacy. The main level also features a dedicated home office, an updated powder room, and a convenient laundry/mudroom with garage access. Upstairs, four generous bedrooms await, including a spacious primary suite with an oversized walk-in closet and a relaxing ensuite with a corner tub and separate shower. A second full bath serves the additional bedrooms, one of which boasts vaulted ceilings and cheater ensuite access — ideal for family or guests. The walkout lower level with separate entrance, large windows, and direct backyard access offers endless possibilities for a future recreation room, home gym, or in-law suite. With recent updates including a new roof (2020) and furnace (2018), this home is truly move-in ready — just steps from excellent schools, parks, amenities, and transit.
Inclusions: Dishwasher,Dryer,Garage Door Opener,Hot Tub,Range Hood,Refrigerator,Smoke Detector,Stove,Washer,Window Coverings
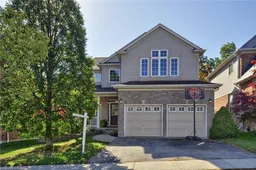 42
42