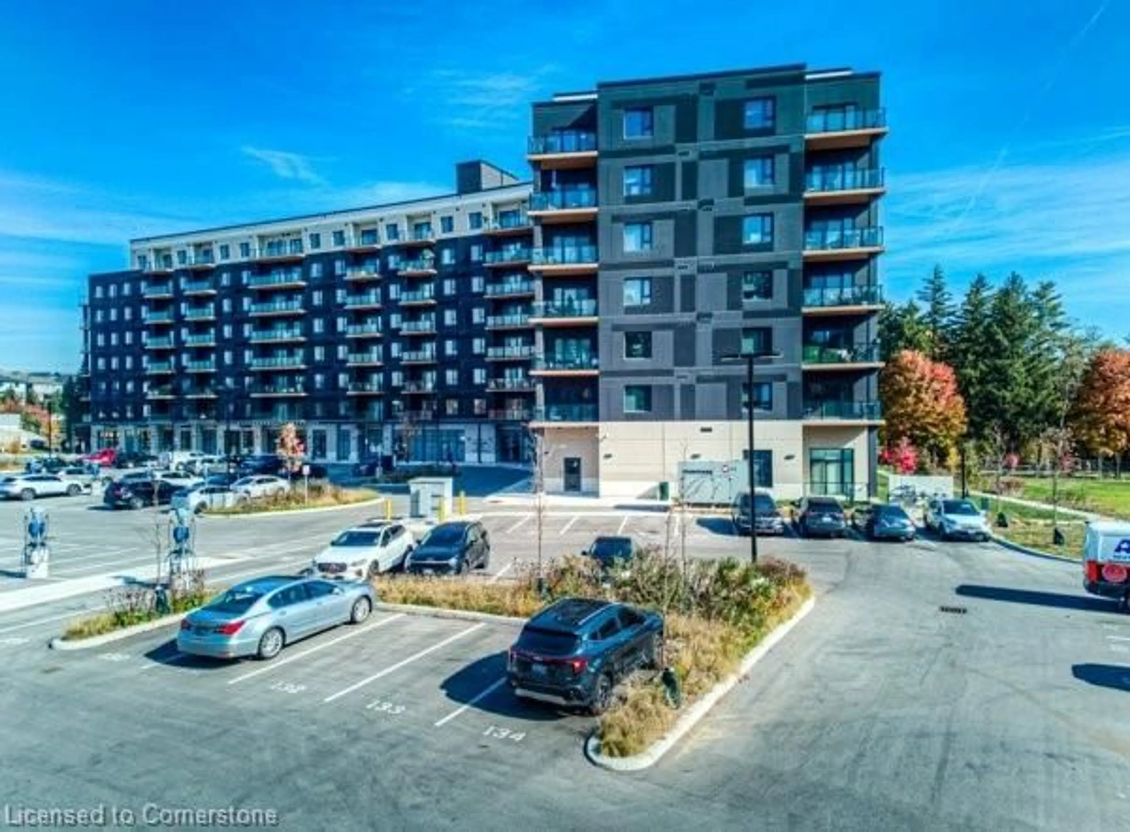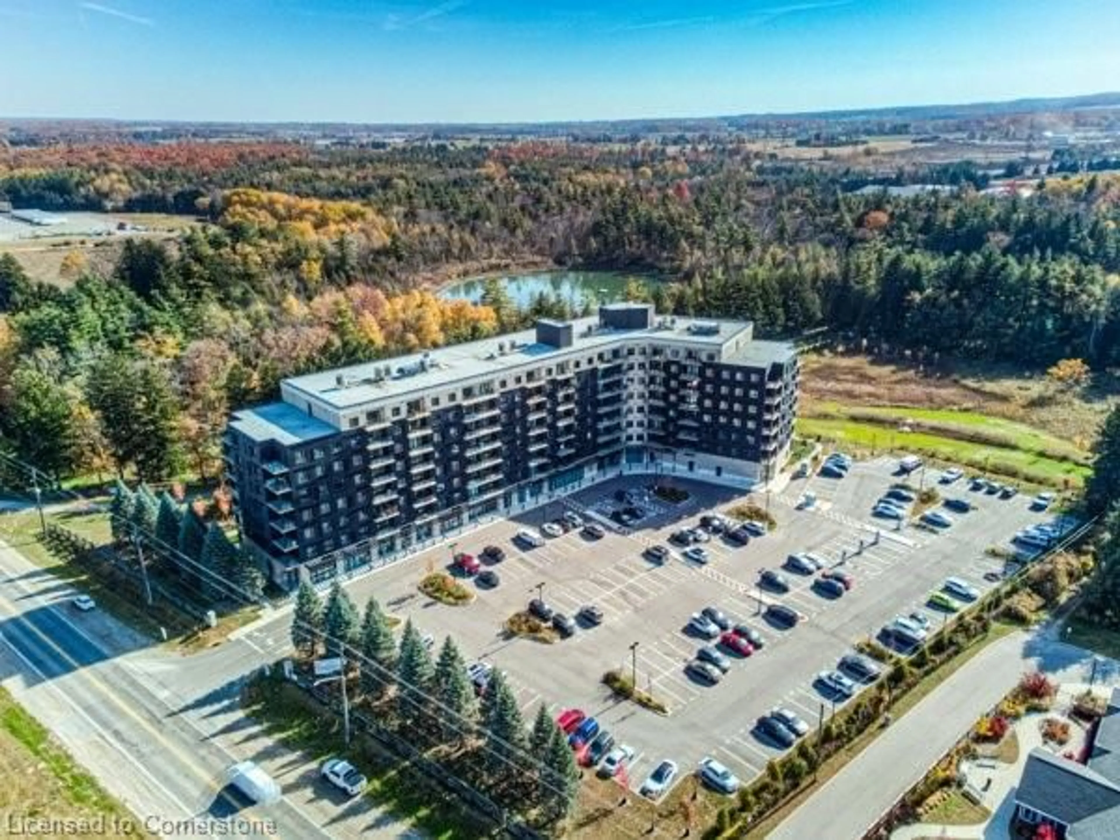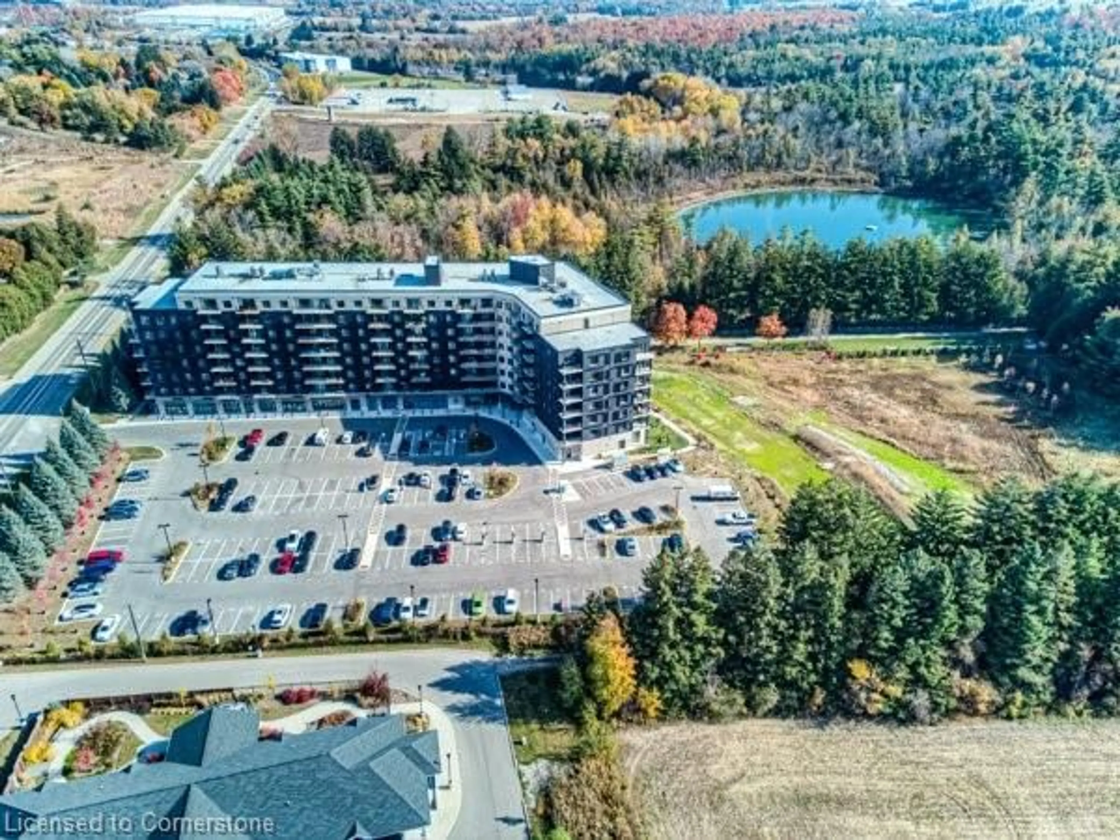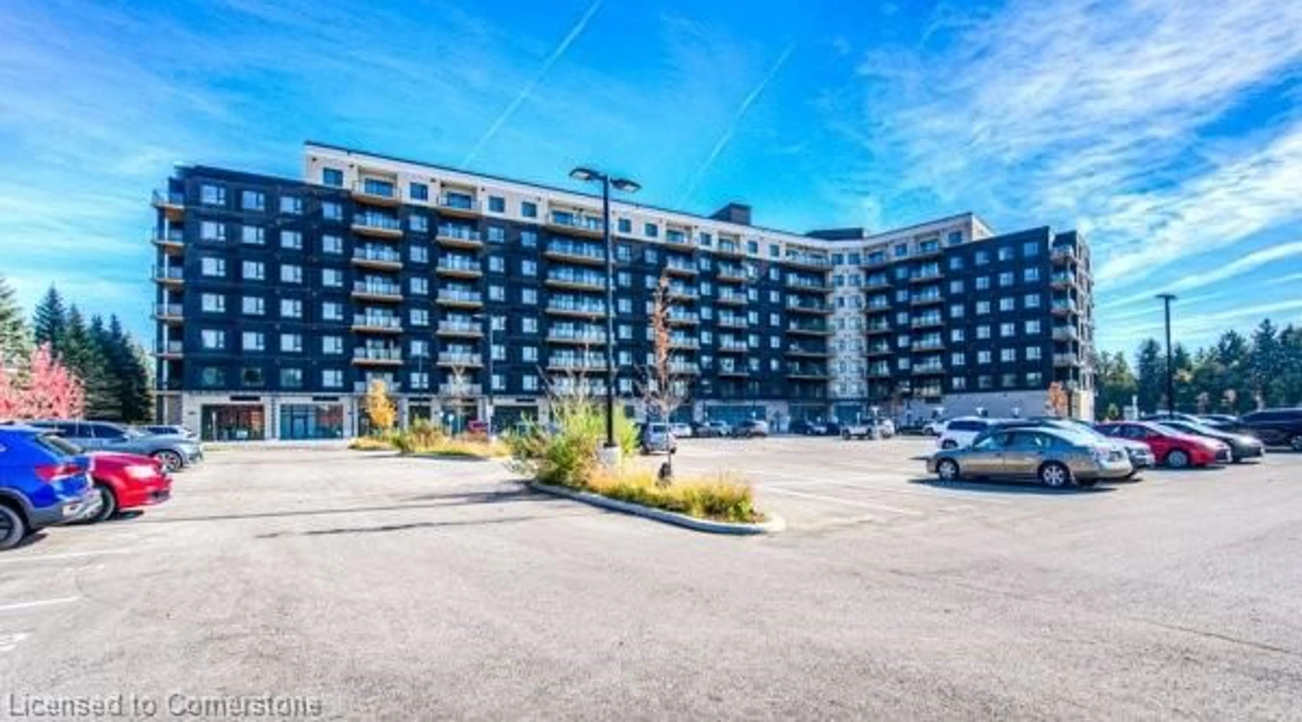525 New Dundee Rd #524, Kitchener, Ontario N2P 0K8
Contact us about this property
Highlights
Estimated ValueThis is the price Wahi expects this property to sell for.
The calculation is powered by our Instant Home Value Estimate, which uses current market and property price trends to estimate your home’s value with a 90% accuracy rate.Not available
Price/Sqft$756/sqft
Est. Mortgage$3,006/mo
Maintenance fees$471/mo
Tax Amount (2024)$3,730/yr
Days On Market35 days
Description
This spacious and stylish two-bedroom condo is located in the sought-after Doon area of Kitchener, offering the perfect blend of comfort, convenience, and modern living. With its open and airy floor plan, the unit is ideal for individuals, couples, or small families. Key features include: Two well-sized bedrooms with ample closet space. A private balcony providing beautiful views and a perfect spot for outdoor relaxation. In-suite laundry for added convenience, eliminating the need for shared laundry facilities. High-end finishes and appliances throughout, ensuring a contemporary and efficient living space. The condo is perfectly positioned, with easy access to Highway 410, making commuting and traveling a breeze. It’s also just 5 minutes from Conestoga College, ideal for students or faculty members. This is a brand new, never-lived-in unit, offering a fresh and pristine environment. With its prime location, spacious design, and modern amenities, this condo is the perfect place to call home in Kitchener
Property Details
Interior
Features
Main Floor
Kitchen
4.65 x 4.06Living Room
3.40 x 5.16Bedroom Primary
3.78 x 3.05Bedroom
3.53 x 3.15Exterior
Features
Parking
Garage spaces -
Garage type -
Total parking spaces 1
Condo Details
Amenities
Barbecue, Elevator(s), Fitness Center, Party Room, Parking
Inclusions
Property History
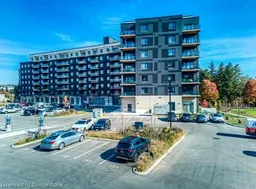 40
40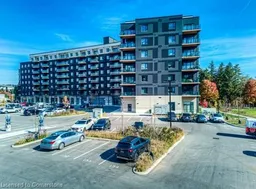
Get up to 1% cashback when you buy your dream home with Wahi Cashback

A new way to buy a home that puts cash back in your pocket.
- Our in-house Realtors do more deals and bring that negotiating power into your corner
- We leverage technology to get you more insights, move faster and simplify the process
- Our digital business model means we pass the savings onto you, with up to 1% cashback on the purchase of your home
