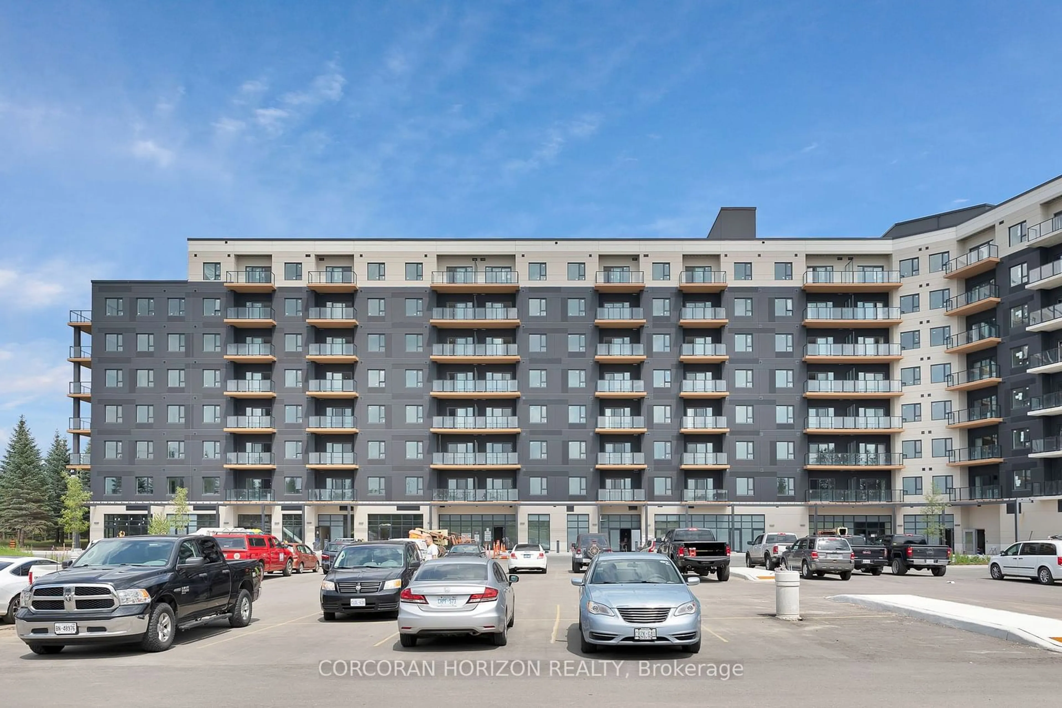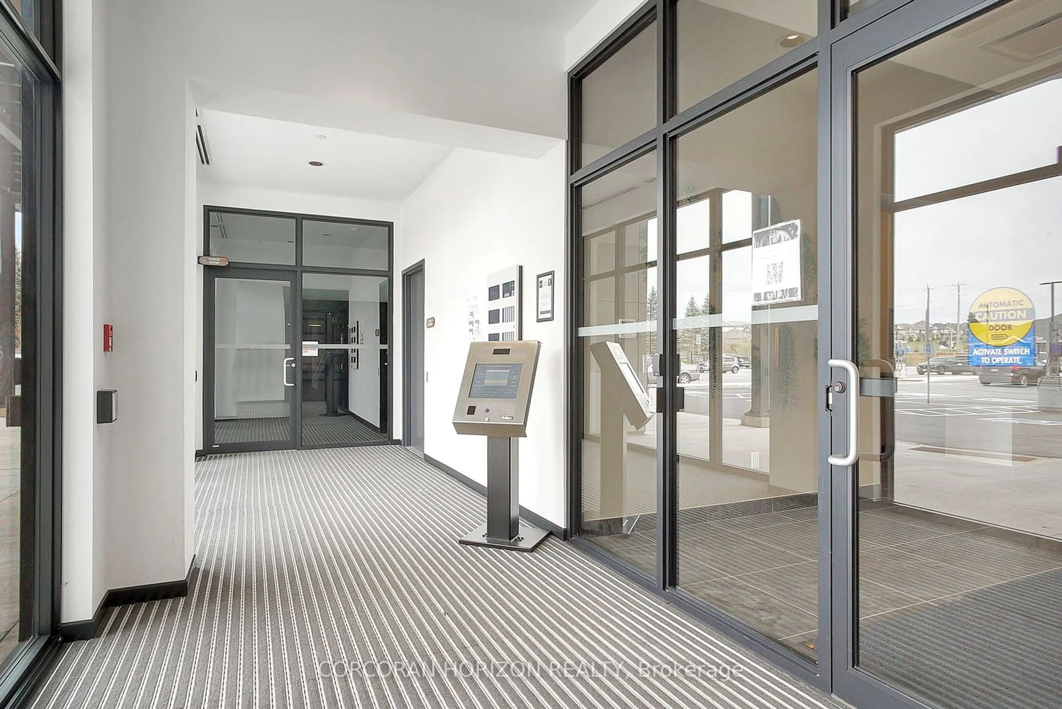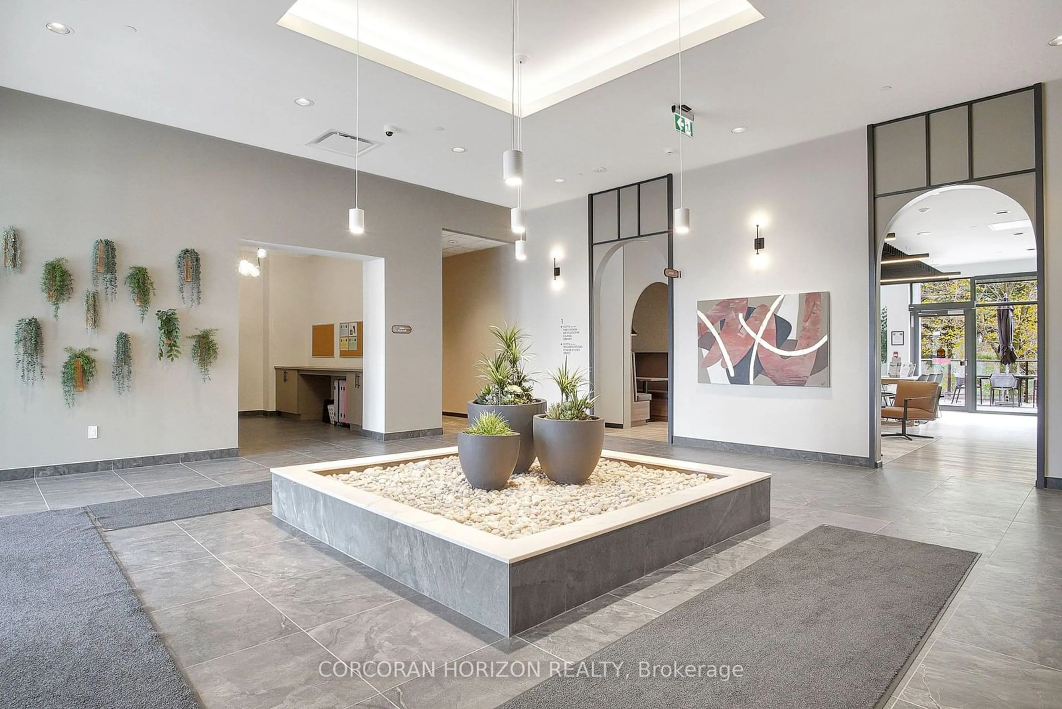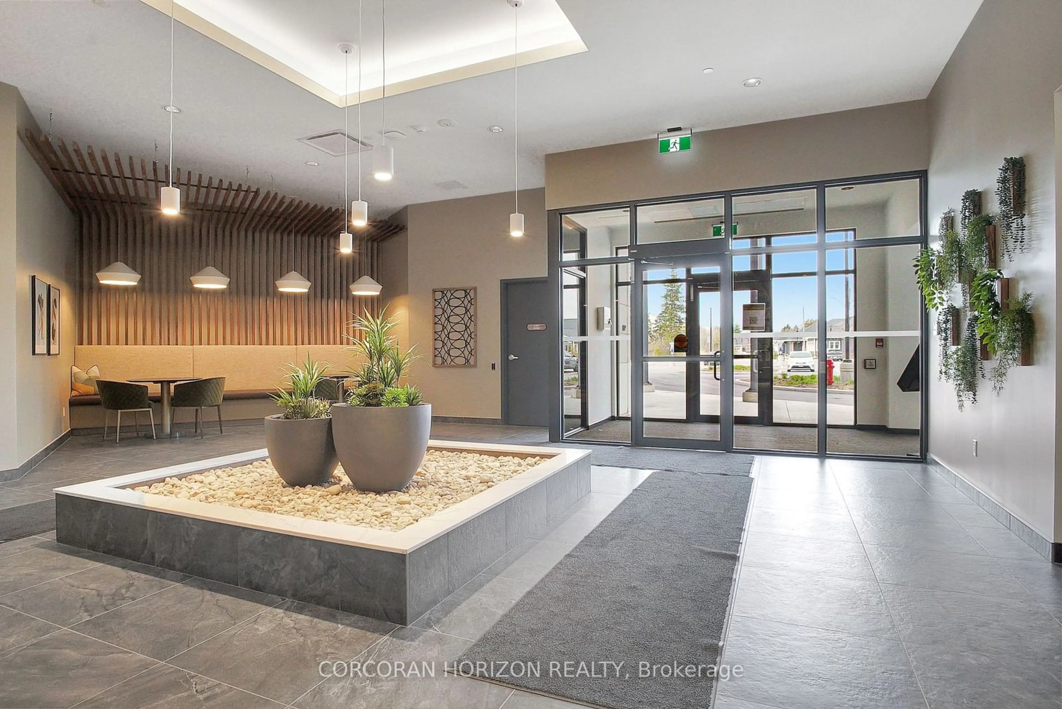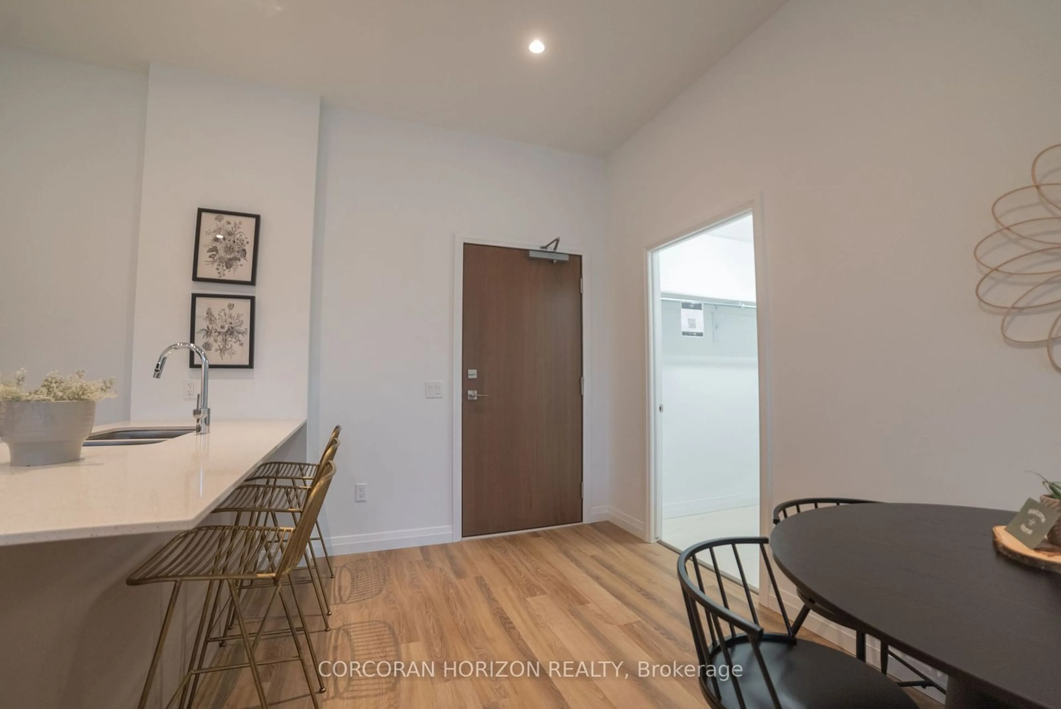525 New Dundee Rd #105, Kitchener, Ontario N2P 0K8
Contact us about this property
Highlights
Estimated ValueThis is the price Wahi expects this property to sell for.
The calculation is powered by our Instant Home Value Estimate, which uses current market and property price trends to estimate your home’s value with a 90% accuracy rate.Not available
Price/Sqft$580/sqft
Est. Mortgage$2,714/mo
Maintenance fees$447/mo
Tax Amount (2024)-
Days On Market11 days
Description
Welcome to Rainbow Lake! Nestled at 525 New Dundee Road, this charming 2-bedroom, 2-bathroom condo seamlessly combines contemporary style with the tranquility of nature. Offering 1065 square feet of living space, the open-concept design effortlessly connects the kitchen, dining, and living areas, creating a welcoming environment perfect for both unwinding and hosting guests. The kitchen boasts plenty of cabinet space and sleek stainless steel appliances for all your culinary needs. Both generously sized bedrooms feature expansive closets for added convenience. Enjoy the outdoors on your private 83-square-foot balcony, offering a peaceful retreat. The building is packed with outstanding amenities, including a gym, yoga studio with sauna, library, social lounge, party room, and even a pet wash station. With Rainbow Lake just steps away, you'll have easy access to beautiful walking trails and serene lakeside views. Experience the best of modern living in this exceptional Kitchener condo. Make Rainbow Lake Retreat your new home today!
Upcoming Open Houses
Property Details
Interior
Features
Main Floor
Kitchen
4.98 x 4.32Combined W/Dining
Living
3.71 x 3.56Br
3.48 x 4.042nd Br
3.07 x 3.30Exterior
Features
Parking
Garage spaces -
Garage type -
Total parking spaces 1
Condo Details
Amenities
Exercise Room, Party/Meeting Room, Elevator
Inclusions
Property History
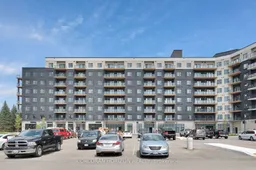 40
40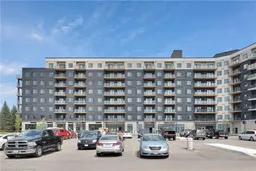
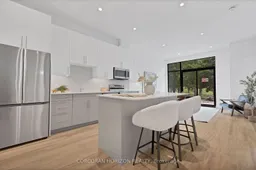
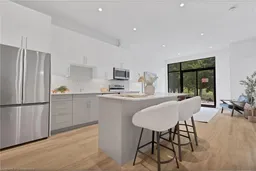
Get up to 1.5% cashback when you buy your dream home with Wahi Cashback

A new way to buy a home that puts cash back in your pocket.
- Our in-house Realtors do more deals and bring that negotiating power into your corner
- We leverage technology to get you more insights, move faster and simplify the process
- Our digital business model means we pass the savings onto you, with up to 1.5% cashback on the purchase of your home
