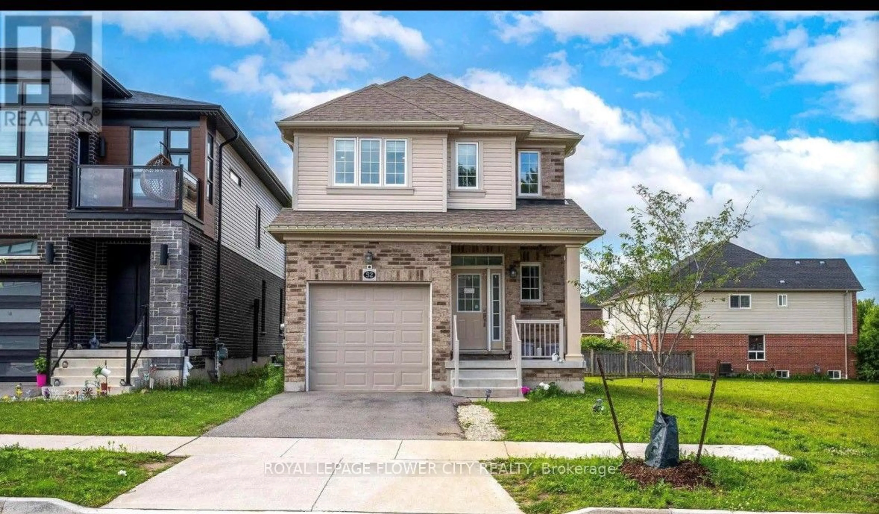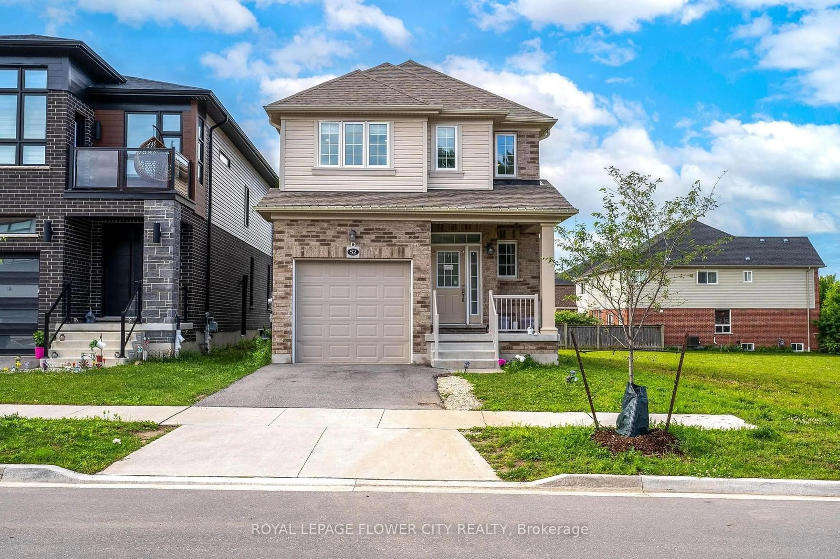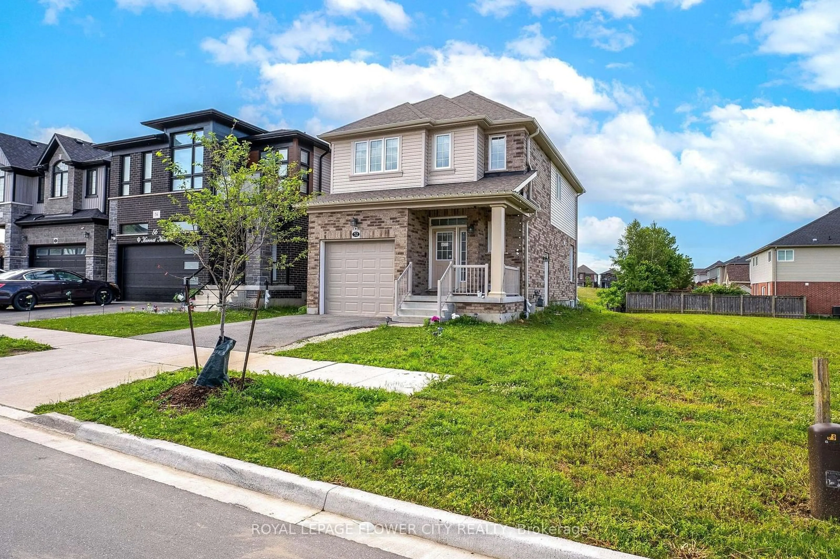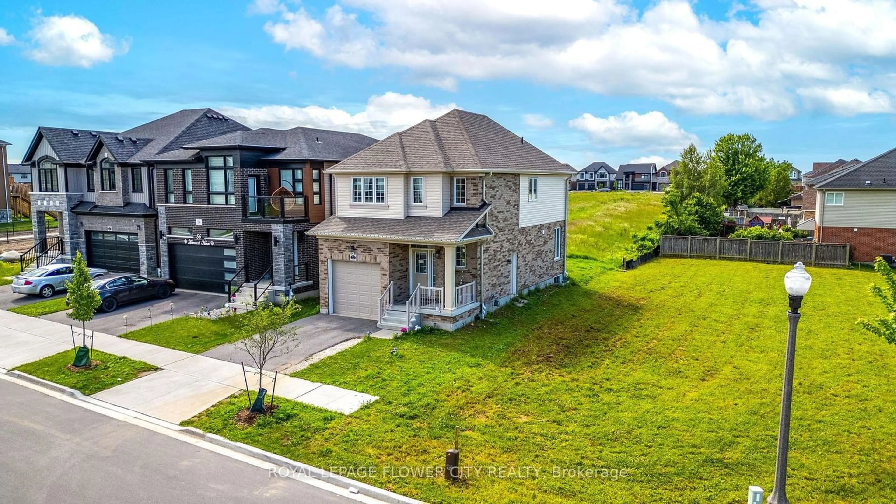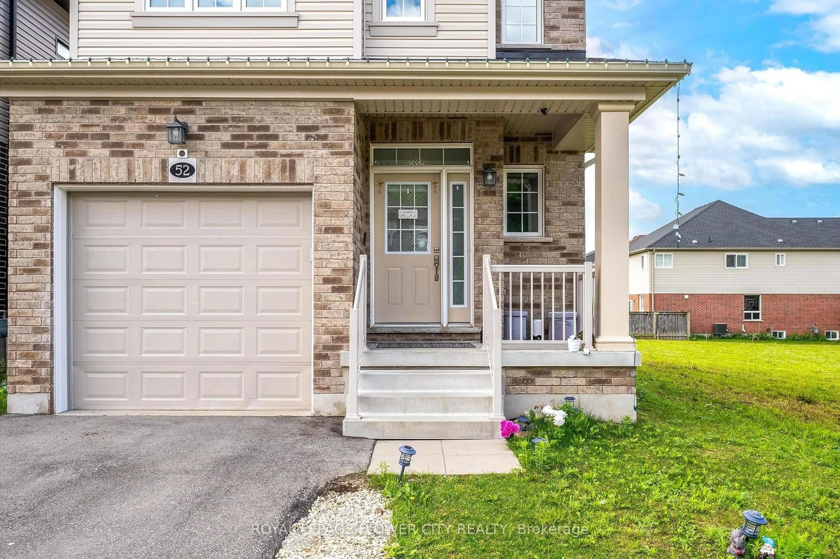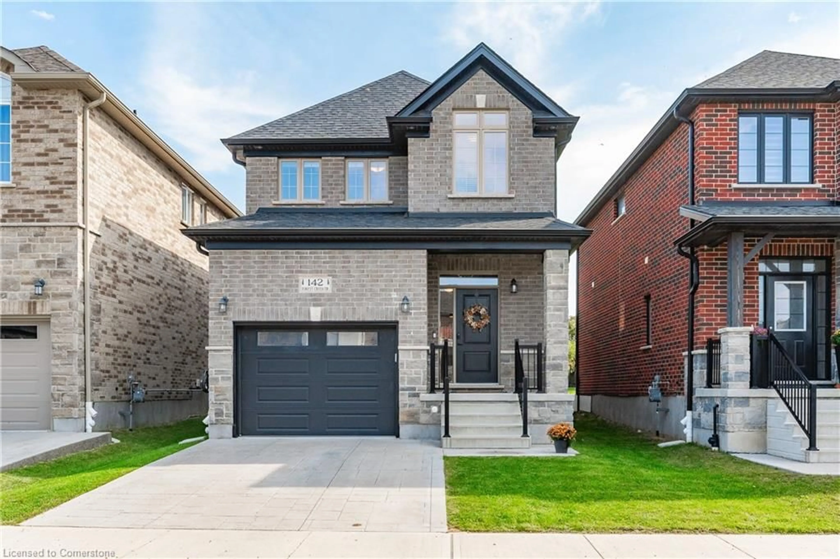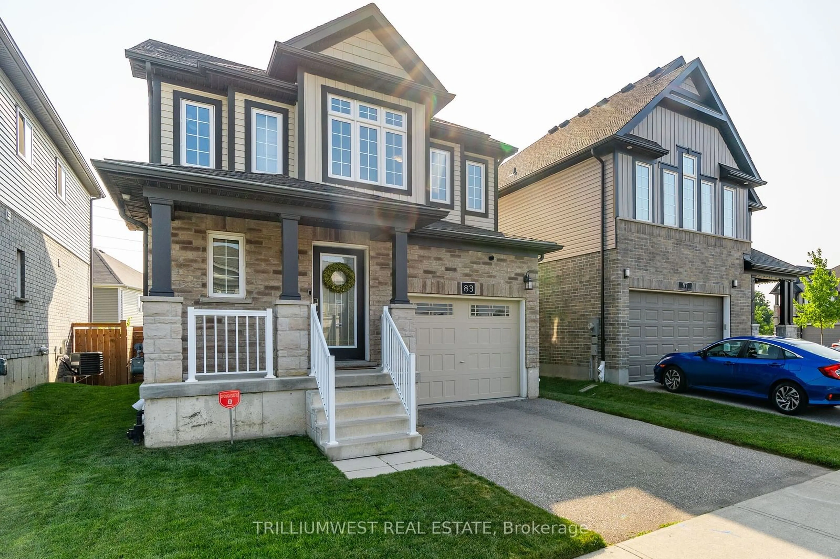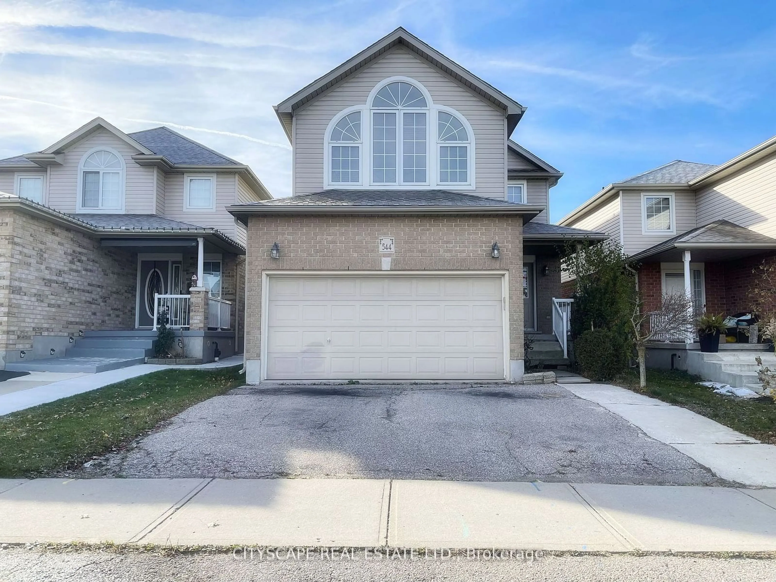52 Monarch Woods Dr, Kitchener, Ontario N2P 2Y9
Contact us about this property
Highlights
Estimated ValueThis is the price Wahi expects this property to sell for.
The calculation is powered by our Instant Home Value Estimate, which uses current market and property price trends to estimate your home’s value with a 90% accuracy rate.Not available
Price/Sqft$524/sqft
Est. Mortgage$3,861/mo
Tax Amount (2023)$4,758/yr
Days On Market43 days
Description
A brand new 3-bedroom,3-bathroom detached house situated in the highly sought-after Doon South neighbourhood. The main floor boasts a carpet-free layout with an open-concept living area flooded with natural light from large windows. The kitchen is equipped with modern upgrades, stainless steel appliances, ceramic tiles, and granite counter tops. Perfect for hosting, the kitchen flows into the living and dining area. Sliding doors off the dining room open to a spacious backyard. Upstairs, you'll find 3 sizeable bedrooms with ample natural light. The master bedroom is oversized with a large walk-in closet and en-suite bathroom. Additionally, there is a convenient laundry area on the upper level. The unfinished basement has a separate side entrance and rough-ins for a kitchen and 3-piece bathroom, ideal for a potential in-law suite. Located next to green space, this home is centrally positioned near schools, parks, transit, golf, library, grocery stores, restaurants, shopping & and just minutes from 401.
Property Details
Interior
Features
Main Floor
Living
17.00 x 9.70Combined W/Kitchen / California Shutters / Hardwood Floor
Dining
8.10 x 10.10Bathroom
3.10 x 2.00Kitchen
15.00 x 10.10Quartz Counter / B/I Appliances
Exterior
Features
Parking
Garage spaces 1
Garage type Attached
Other parking spaces 1
Total parking spaces 2
Get up to 0.5% cashback when you buy your dream home with Wahi Cashback

A new way to buy a home that puts cash back in your pocket.
- Our in-house Realtors do more deals and bring that negotiating power into your corner
- We leverage technology to get you more insights, move faster and simplify the process
- Our digital business model means we pass the savings onto you, with up to 0.5% cashback on the purchase of your home
