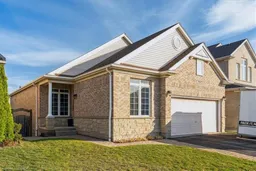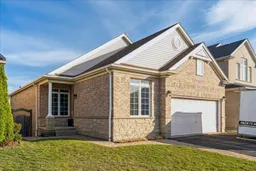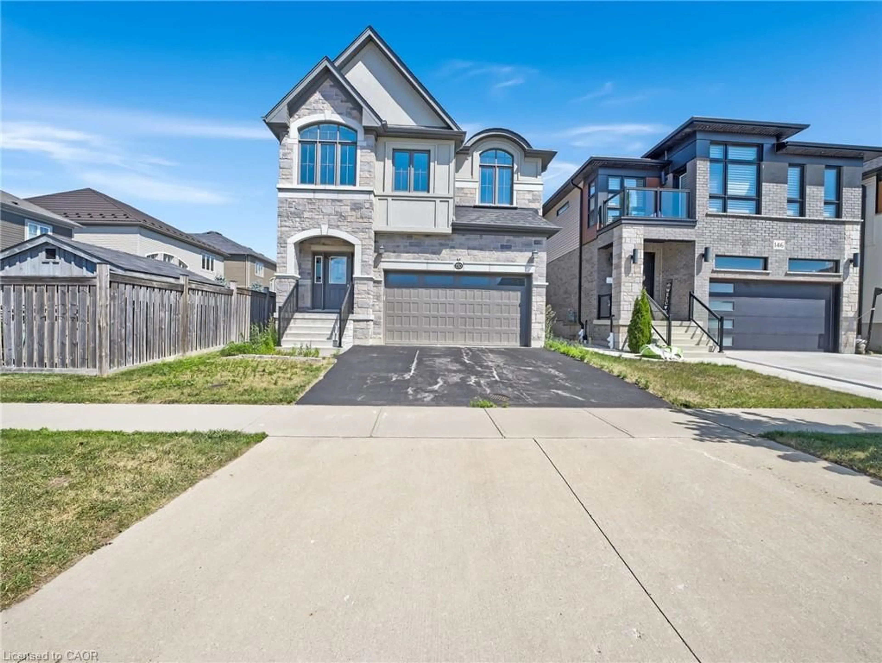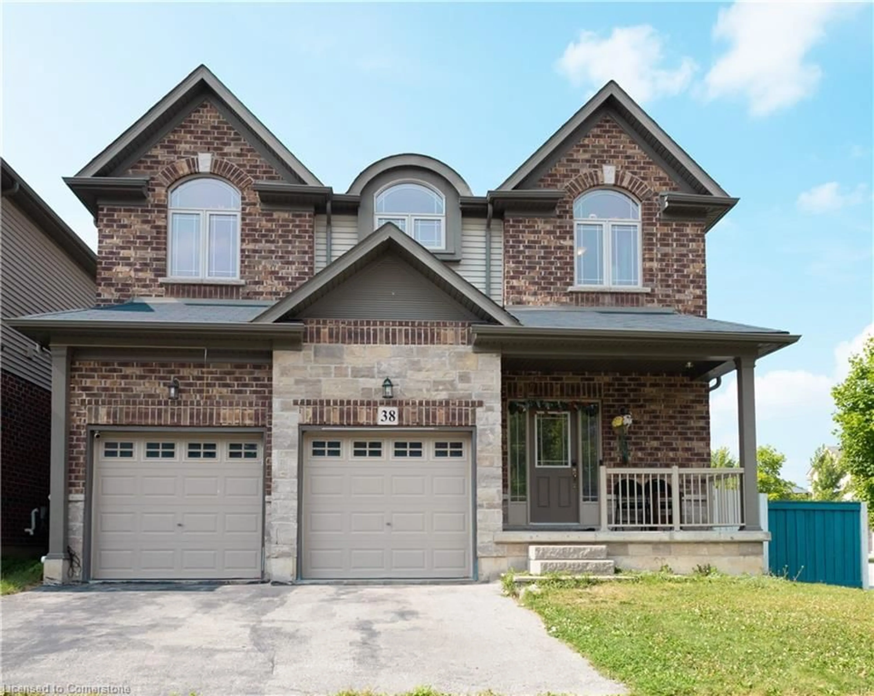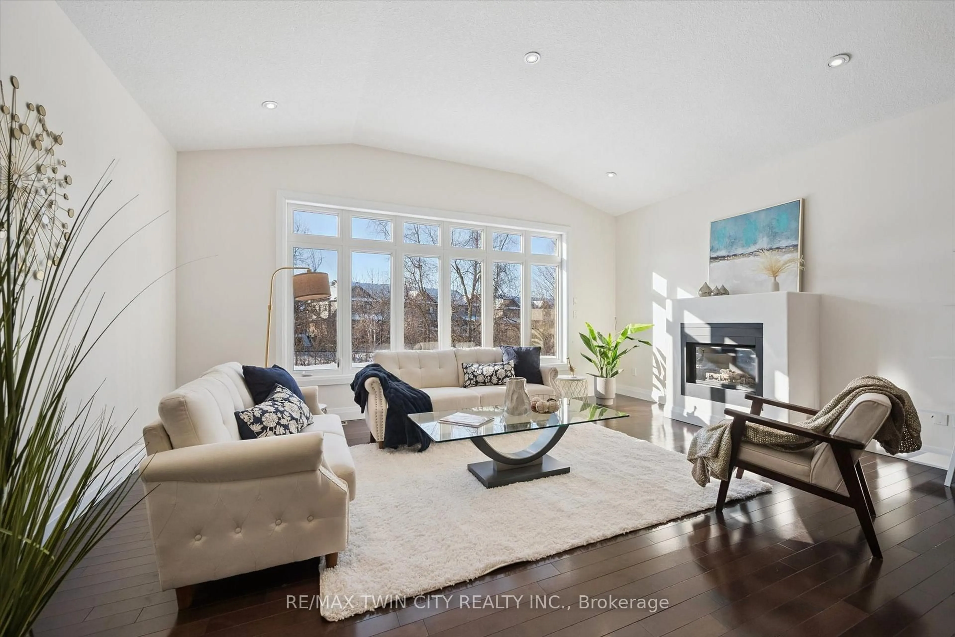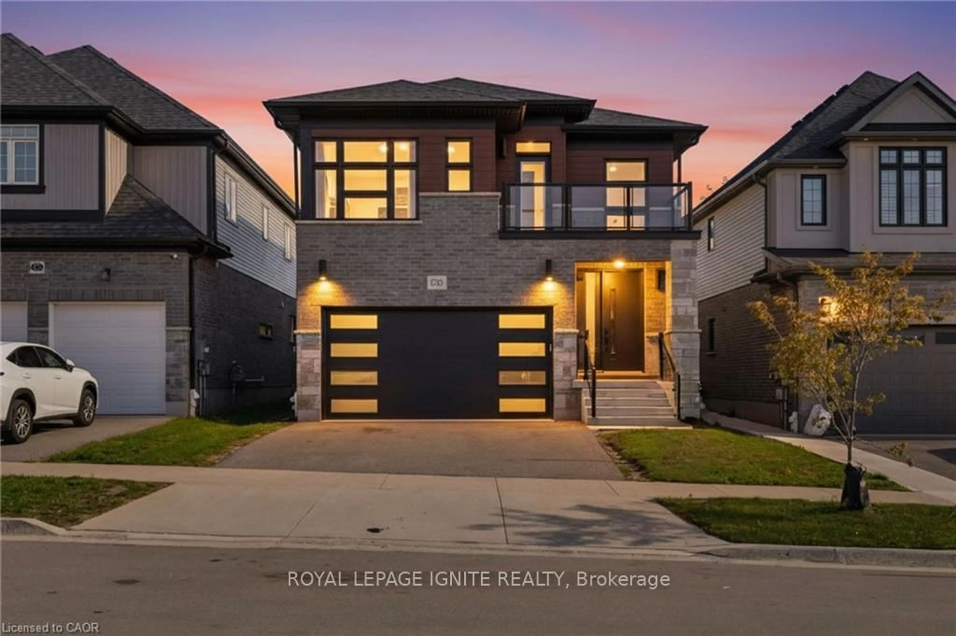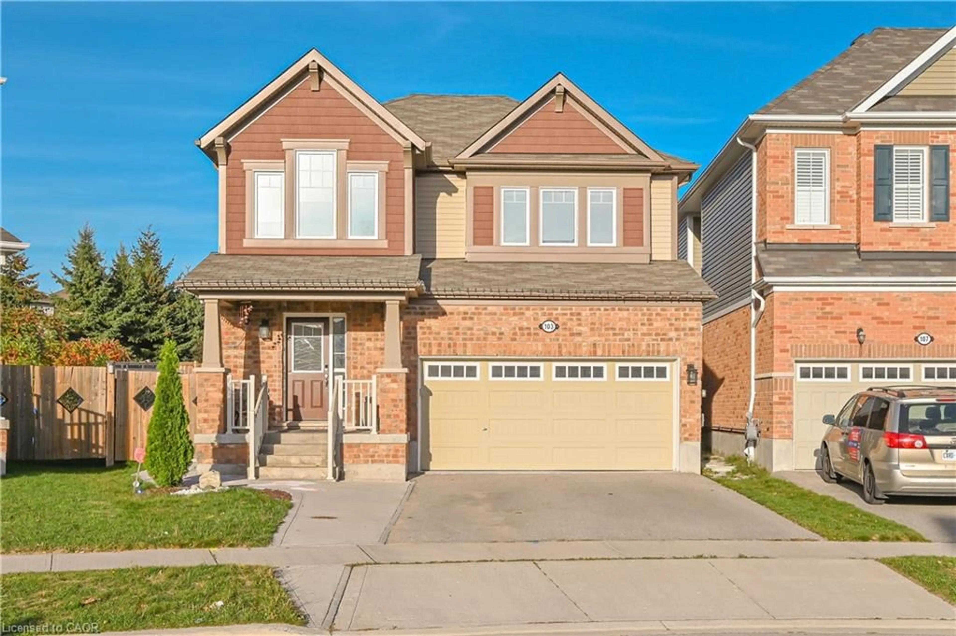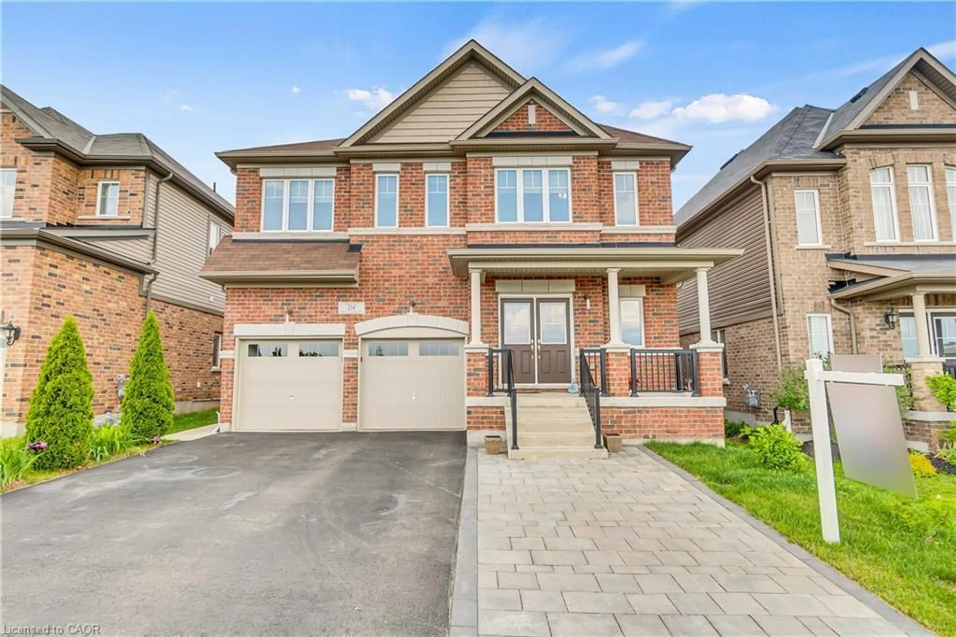This move-in ready bungalow in desirable Doon has everything you need on one level and more! Curb appeal is A+ with low maintenance landscaping, a gorgeous concrete drive and walk way completed in 2023, to the handsome insulated double garage door (2023) and modern steel front door (2023) that leads you into your next home. The main level had a refresh in 2023 with energy efficient windows installed, hardwood floors, feature wall treatments, and a chefs delight solid wood and granite kitchen with stainless steel appliances. The refresh continues with the primary bedroom hosting a large walk-in closet, custom window coverings and glass sliding door overlooking the backyard (installed in 2023 ready for a future deck) ensuring plenty of natural light next to the 3 piece ensuite with a solid wood vanity, modern fixtures and glass sliding shower door. The main bath is spa-like next to the second spacious bedroom. The convenient main floor laundry is equipped with a double sink, Whirlpool washer and dryer (2023), solid wood cabinets complete the space with a folding counter too! The walk-out basement has luxury vinyl plank flooring, a full kitchen and island, an updated 4 piece bath and bonus 19'2" x 8" walk-in closet. Two carpeted (2023) bedrooms with large windows round off the space and a door takes you out to the concrete backyard patio straight out of the spacious rec room ready for your enjoyment.
Measurements from IGuide approximate taken at widest points.
Inclusions: Carbon Monoxide Detector,Dishwasher,Dryer,Garage Door Opener,Hot Water Tank Owned,Range Hood,Refrigerator,Smoke Detector,Stove,Washer,Window Coverings,Reverse Osmosis System, Lower Level: Stove, Range Hood, Fridge, Dishwasher And Dryer. Water Softener Owned.
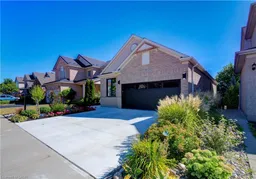 49
49