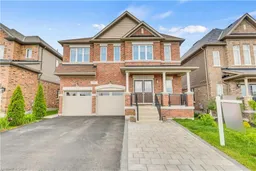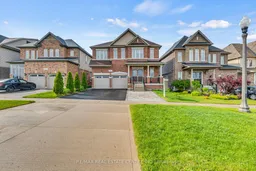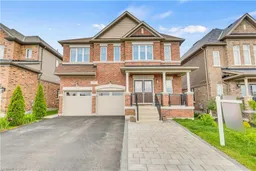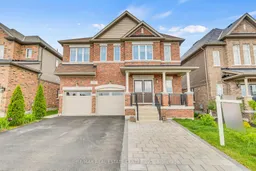Why Settle for a Townhome? Own a Stunning 2900 Sq Ft(Approx.) Detached Home for Less! This beautifully maintained detached home offers exceptional value with the carrying cost of a townhome — thanks to a legal basement apartment and in-law suite that provide excellent mortgage helper potential! Spacious 2900 sq ft layout – perfect for families. 7-car parking – rare to find! Legal basement apartment + in-law setup – generate rental income or accommodate extended family. Double car garage & a beautifully landscaped backyard – ideal for entertaining. Don’t miss the opportunity to own a large, income-generating detached home for less than what you'd pay for a townhome! Upstairs, new hardwood floors run through four spacious bedrooms, including TWO MASTER BEDROOMS each with private ensuites, offering luxurious comfort and privacy. The additional bedrooms share a Jack-and-Jill or cheater ensuite, making this layout perfect for families or guests. Upgraded 200 amps Electrical Panel. Brand new Furnace. This must-see home won’t last — book your showing today!
Inclusions: Central Vac,Dishwasher,Dryer,Garage Door Opener,Gas Stove,Range Hood,Refrigerator,Smoke Detector,Stove,Washer,Window Coverings
 50
50





