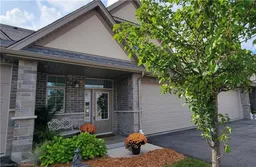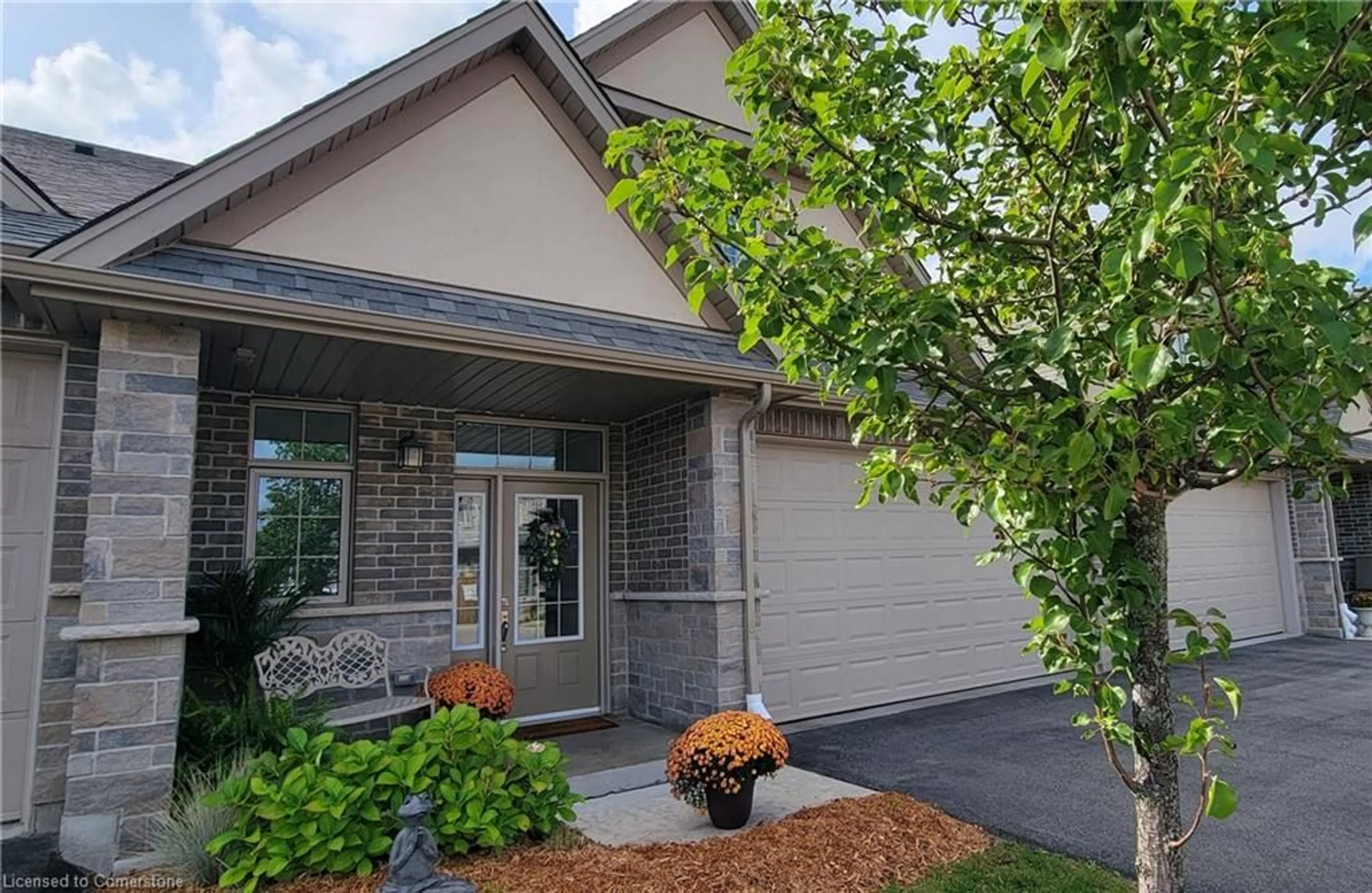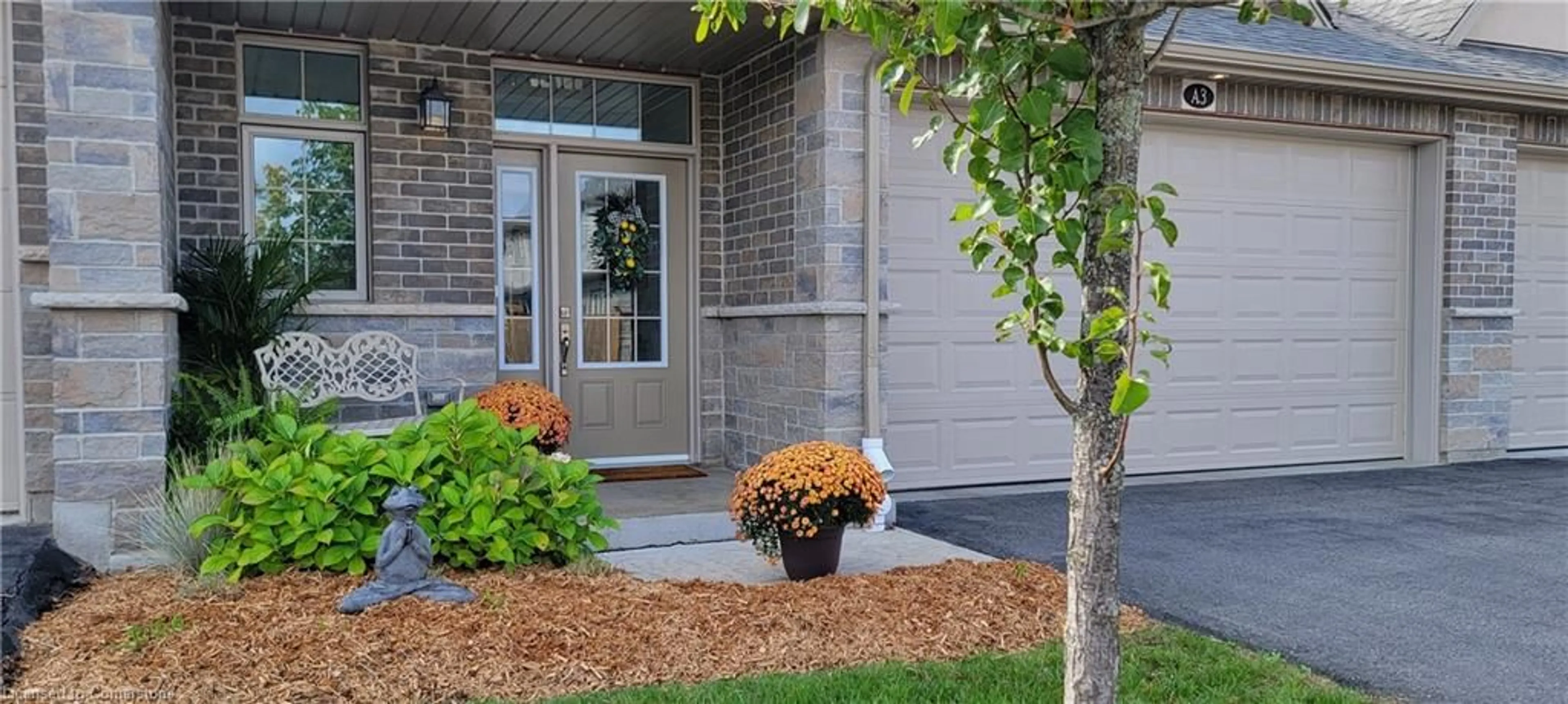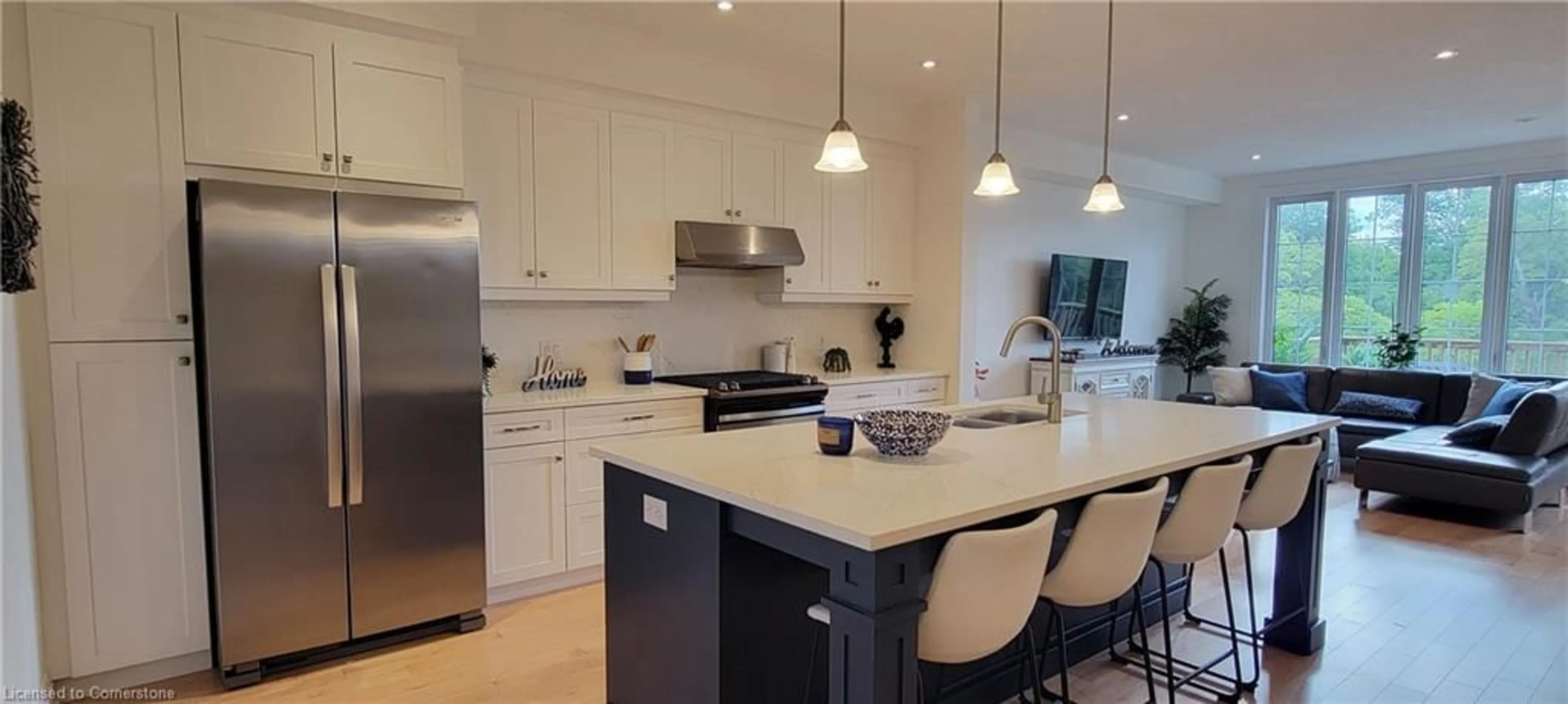280 Tall Grass Cres #3, Kitchener, Ontario N2P 0J9
Contact us about this property
Highlights
Estimated ValueThis is the price Wahi expects this property to sell for.
The calculation is powered by our Instant Home Value Estimate, which uses current market and property price trends to estimate your home’s value with a 90% accuracy rate.Not available
Price/Sqft$502/sqft
Est. Mortgage$4,934/mo
Tax Amount (2024)$6,224/yr
Days On Market57 days
Description
Quiet serenity, bathed in natural light, accessibility, laundry and primary suite comfortably on main floor, double garage/driveway and conservation tree view are just a few of the highlights of this impressive just short of 2300ft² bungaloft. Premium construction Energy star rated and R.I. shaft for an elevator. This innovative plan delivers a sense of spaciousness and comfort. Engineered hardwood throughout, custom island with quartz counters and backsplash, gas stove, walk in pantry all compliment the inviting kitchen open to the dining area. The Living rm is open to the Kitchen, and overlooks the green space behind, with walk out to a lg 16ftx10ft deck. A solid wood staircase takes you to the 2nd fl living space w/a vaulted ceiling looking down over the main floor foyer. A 4 pc main bath accommodates two spacious bright bedrooms. Both bedrooms have W.I.Closets, and look out over the treed conservation area view. The basement is ready for your personal design including rough in for bathroom and walks out onto a patio w/a deep backyard just before the forest view. Tranquil living awaits you.
Property Details
Interior
Features
Second Floor
Bedroom
4.09 x 3.53carpet free / hardwood floor / walk-in closet
Bathroom
4-piece / carpet free / tile floors
Family Room
5.23 x 4.83carpet free / vaulted ceiling(s) / vinyl flooring
Storage
accessible / carpet free / hardwood floor
Exterior
Features
Parking
Garage spaces 2
Garage type -
Other parking spaces 2
Total parking spaces 4
Property History
 38
38Get up to 1% cashback when you buy your dream home with Wahi Cashback

A new way to buy a home that puts cash back in your pocket.
- Our in-house Realtors do more deals and bring that negotiating power into your corner
- We leverage technology to get you more insights, move faster and simplify the process
- Our digital business model means we pass the savings onto you, with up to 1% cashback on the purchase of your home


