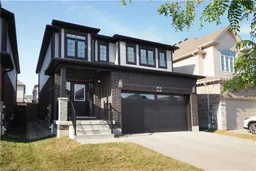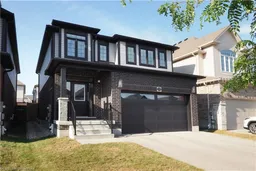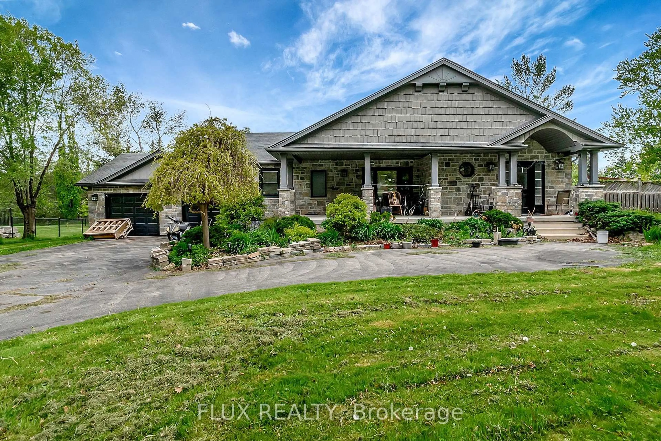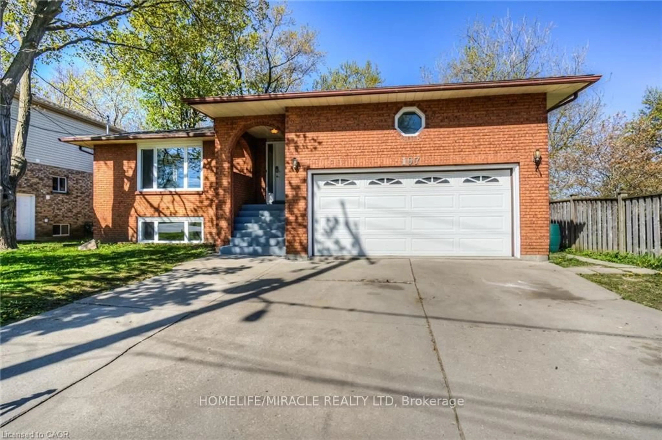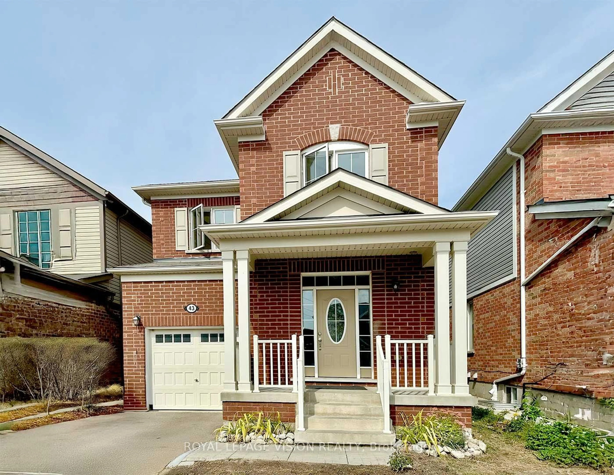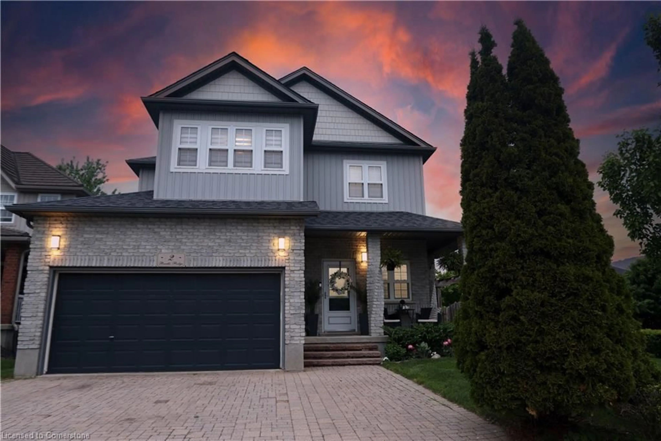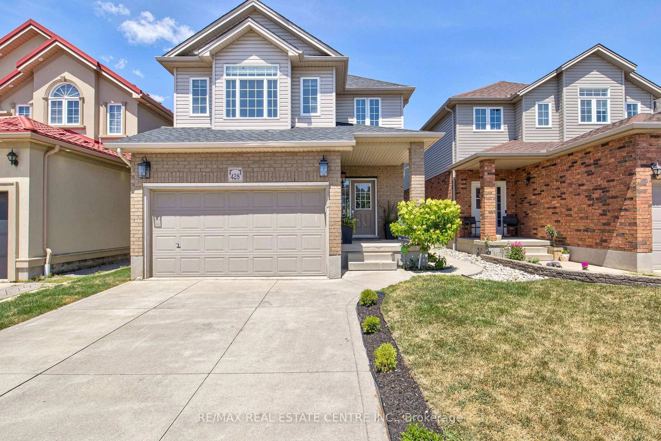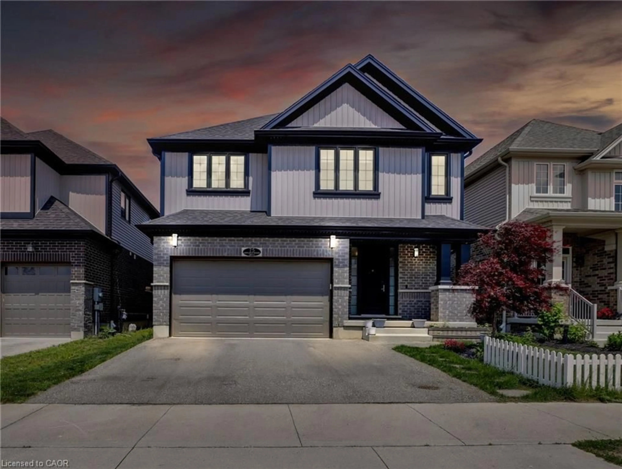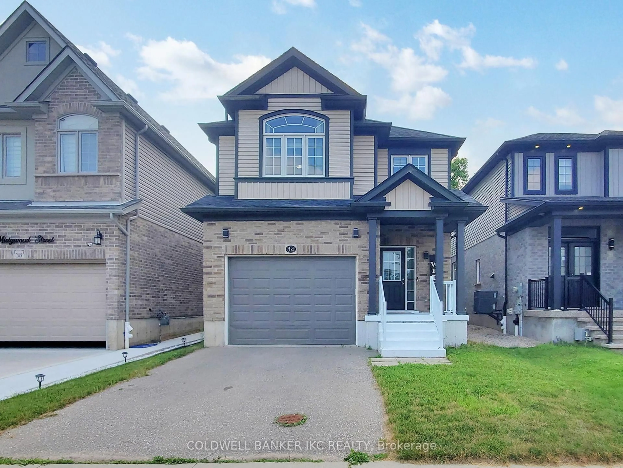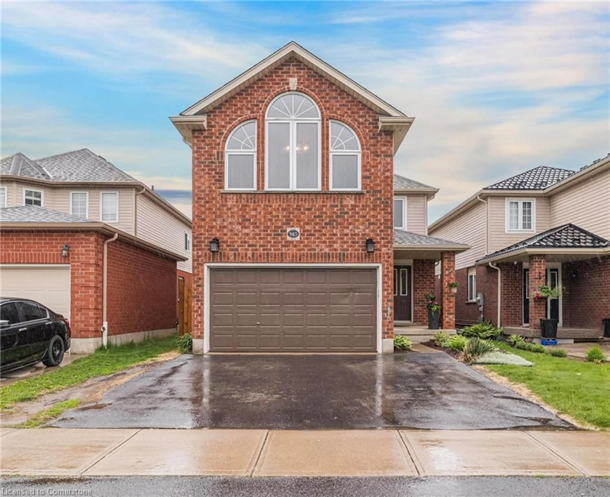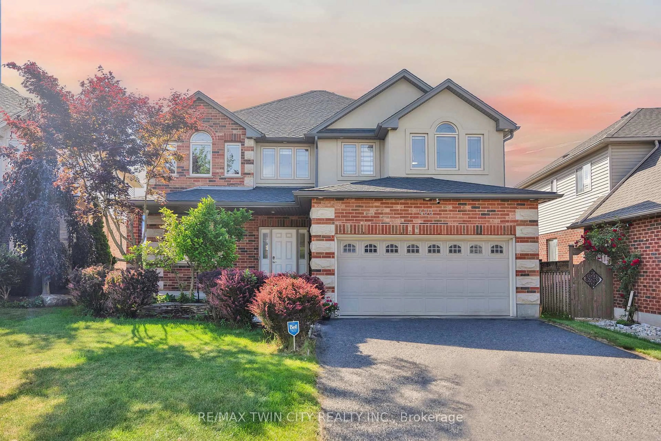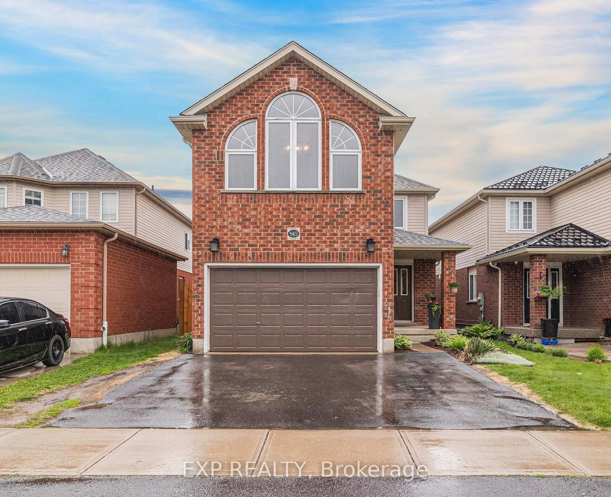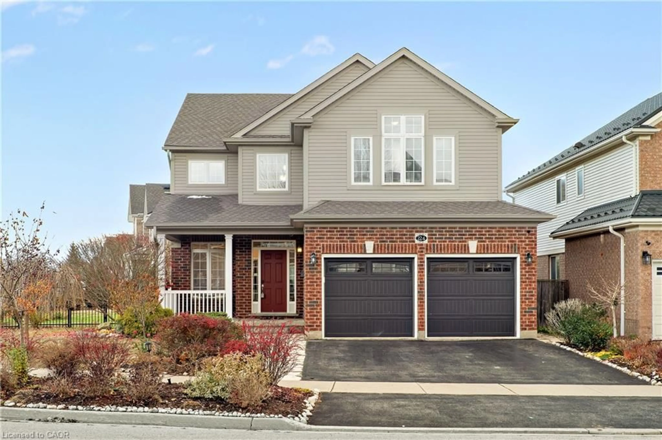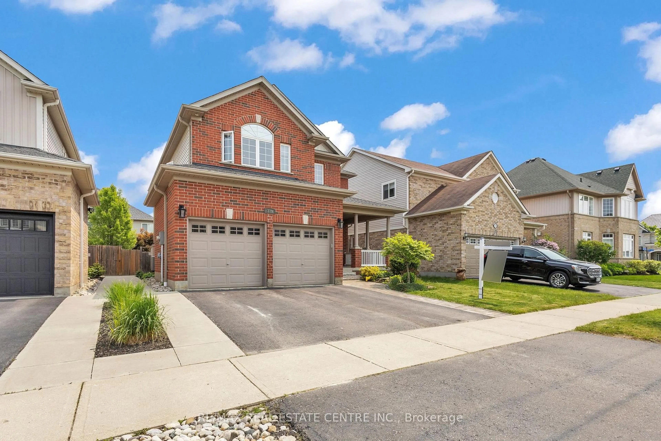Desirable Doon location Near Schools, Parks, and Public Transit. This home offers fantastic curb appeal with a double driveway and attached garage. Step into an inviting foyer that flows into an open-concept layout, featuring a spacious great room complete with a gas fireplace, perfect for cozy gatherings. The kitchen is a true showpiece, with soaring 9-foot ceilings and ample white cabinetry extending to the ceiling. This space includes a stylish tiled backsplash with a dedicated coffee bar, premium appliances (gas stove, high-end fridge, and dishwasher), and a large island with a breakfast bar and quartz countertops. A walk-in pantry completes this enviable kitchen, and oversized patio doors flood the area with natural light.Handy mudroom off the garage and 2 piece powder room off the foyer. Outside, the backyard is a private oasis with a covered pergola, gas hookup for a barbecue and fire table, and a fully fenced yard—perfect for relaxation and entertainment. Ascend the oak staircase with iron spindle railings to the second floor, where you'll find a family room, two spacious bedrooms and main bath, and a luxurious primary suite. The suite includes a professionally designed walk-in closet with built-ins and a spa-like ensuite featuring a soaker tub, oversized tiled shower with a rain shower head, and a dual vanity. Impeccably maintained,carpet-free,9-foot ceilings on the main level,Included appliances: fridge, stove, dishwasher, washer, and dryer. Lots of upgrades at the time of build , faucets, pot lights, stove hood fan, backsplash, The lower level is awaiting your design and finishing touches This property is truly a 10! Magnolia model .
Inclusions: Dishwasher,Dryer,Garage Door Opener,Gas Oven/Range,Range Hood,Refrigerator,Smoke Detector,Washer
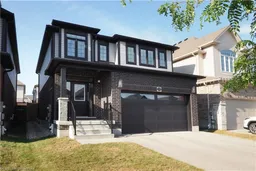 50
50