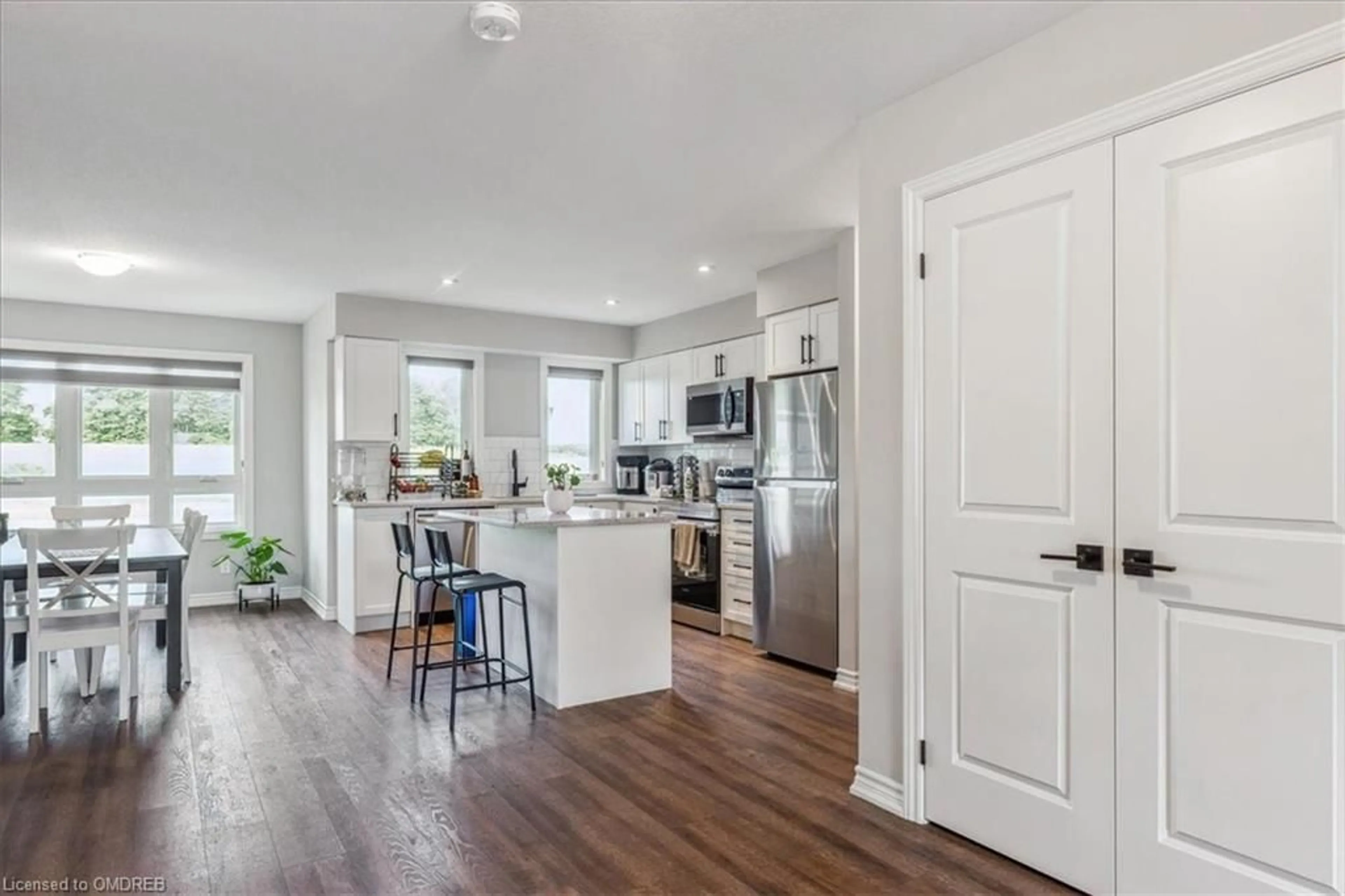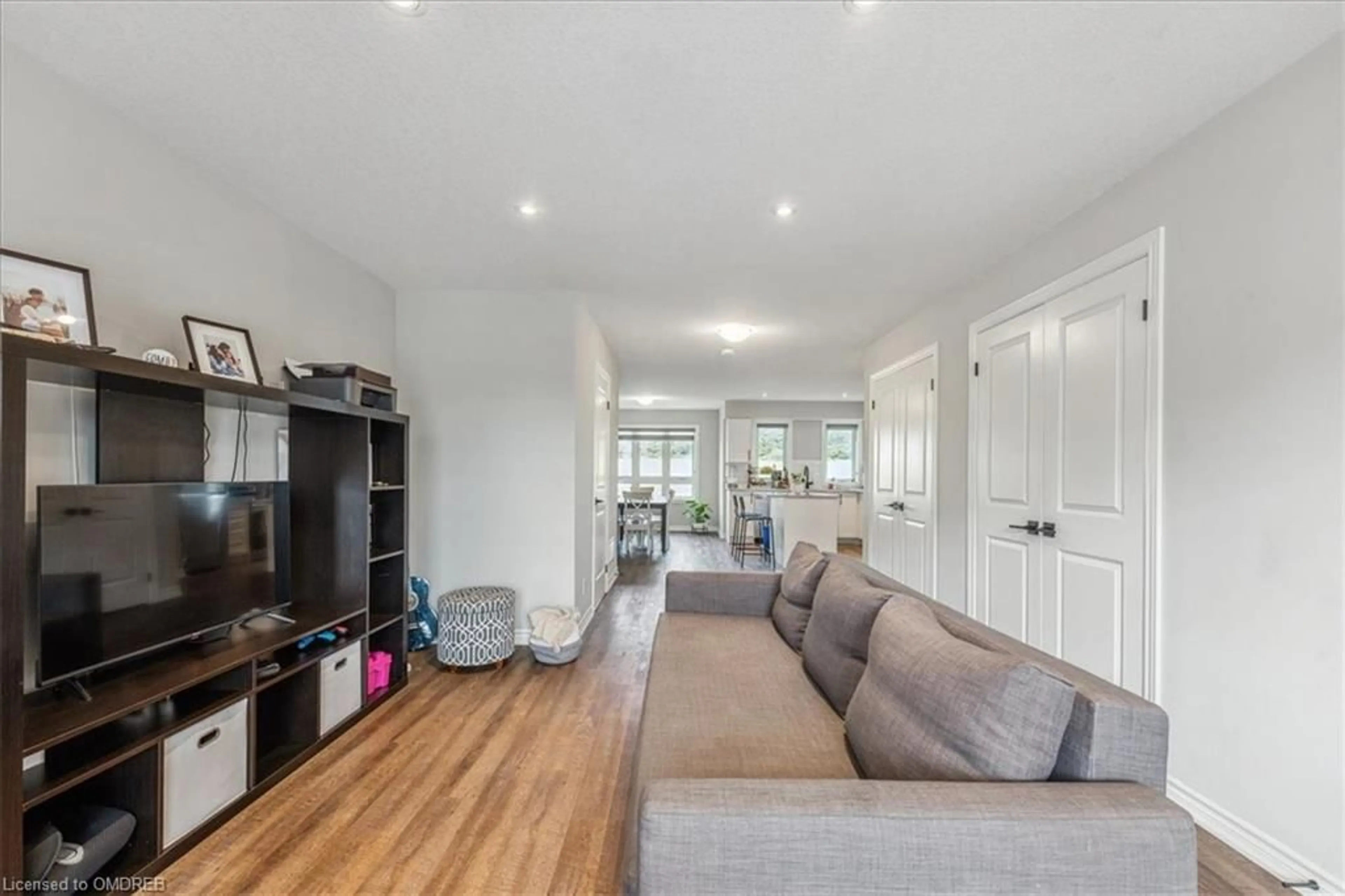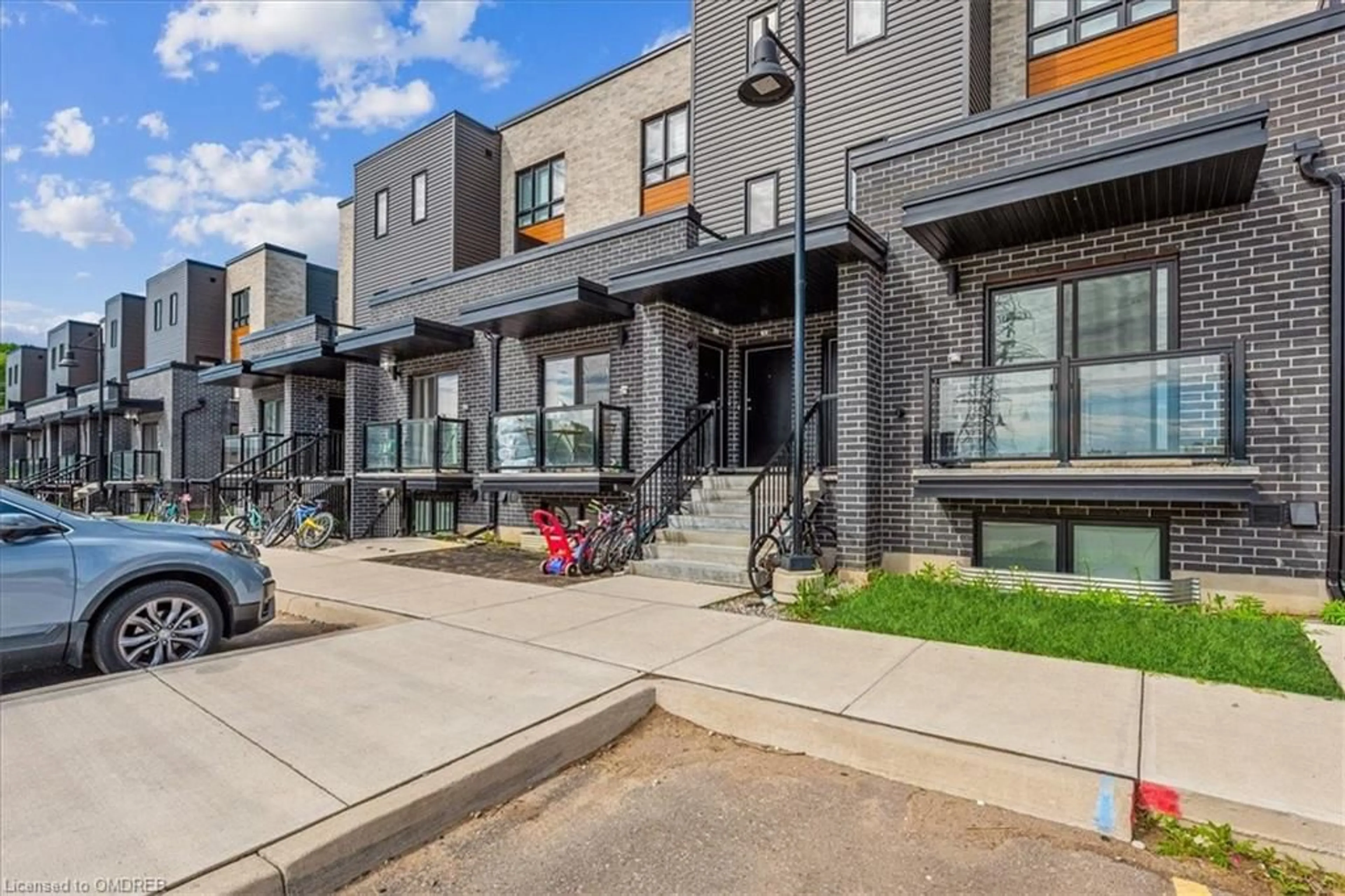235 Chapel Hill Dr #9, Kitchener, Ontario N2R 0S4
Contact us about this property
Highlights
Estimated ValueThis is the price Wahi expects this property to sell for.
The calculation is powered by our Instant Home Value Estimate, which uses current market and property price trends to estimate your home’s value with a 90% accuracy rate.$686,000*
Price/Sqft$437/sqft
Days On Market9 days
Est. Mortgage$2,684/mth
Maintenance fees$283/mth
Tax Amount (2024)$3,466/yr
Description
Welcome to 235 Chapel Hill Drive #9, a stunning stacked townhome in the highly sought-after Doon South neighborhood. This beautiful 2-year-old home features 3 spacious bedrooms, 2.5 upgraded bathrooms, and a range of high-end finishes. Enjoy the elegance of vinyl flooring throughout the main and second floors, which are completely carpet-free. Spacious living room features pot lights and walk-out to balcony. The modern kitchen is a chef’s dream, boasting upgraded soft-close cabinets and hardware, Pearl Gray Quartz countertops, a center island, garbage bin, pot and pan drawers, ,stylish subway tile backsplash and stainless steel appliances. Conveniently located just minutes from Highway 401, parks, nature trails, shopping, schools, transit, and all essential amenities, this home offers both comfort and convenience. One owned parking spot #17 add to the appeal of this exceptional property. Experience contemporary living at its finest at 235 Chapel Hill Drive. Don’t miss your chance to make this exquisite townhome your own!Also available for Lease .Pictures taken when Tenant occupied. Hot water heater and water softener rental ($79.98/month)
Upcoming Open House
Property Details
Interior
Features
Main Floor
Living Room
3.40 x 2.84Dining Room
2.72 x 4.67Kitchen
3.40 x 2.84Bathroom
2-Piece
Exterior
Features
Parking
Garage spaces -
Garage type -
Total parking spaces 1
Property History
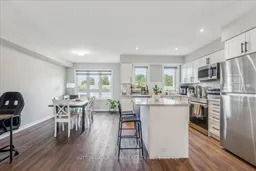 21
21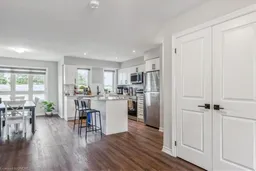 21
21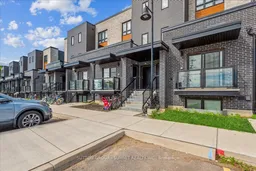 21
21Get up to 1% cashback when you buy your dream home with Wahi Cashback

A new way to buy a home that puts cash back in your pocket.
- Our in-house Realtors do more deals and bring that negotiating power into your corner
- We leverage technology to get you more insights, move faster and simplify the process
- Our digital business model means we pass the savings onto you, with up to 1% cashback on the purchase of your home
