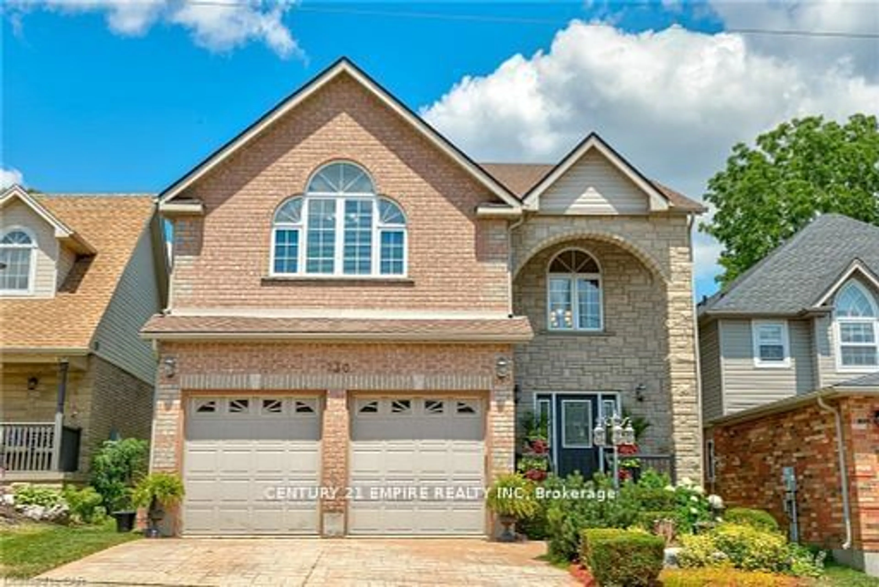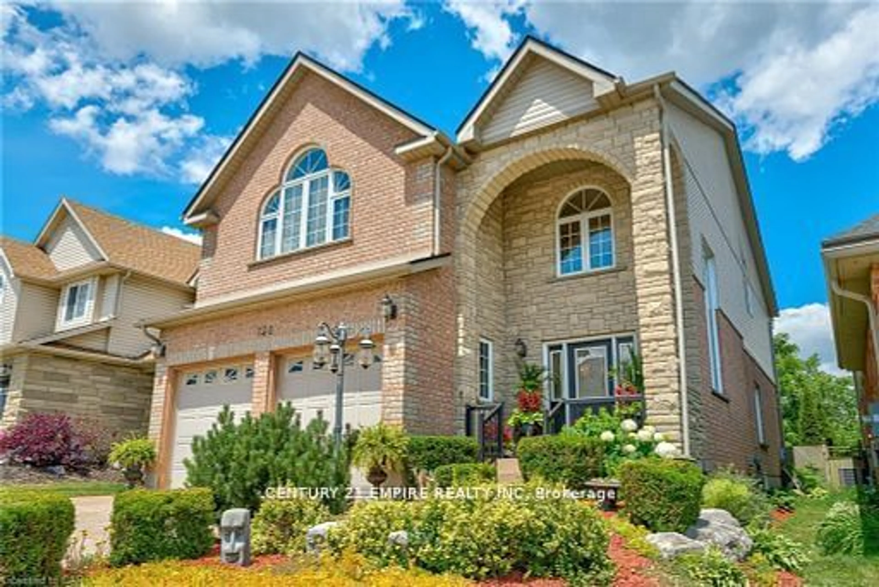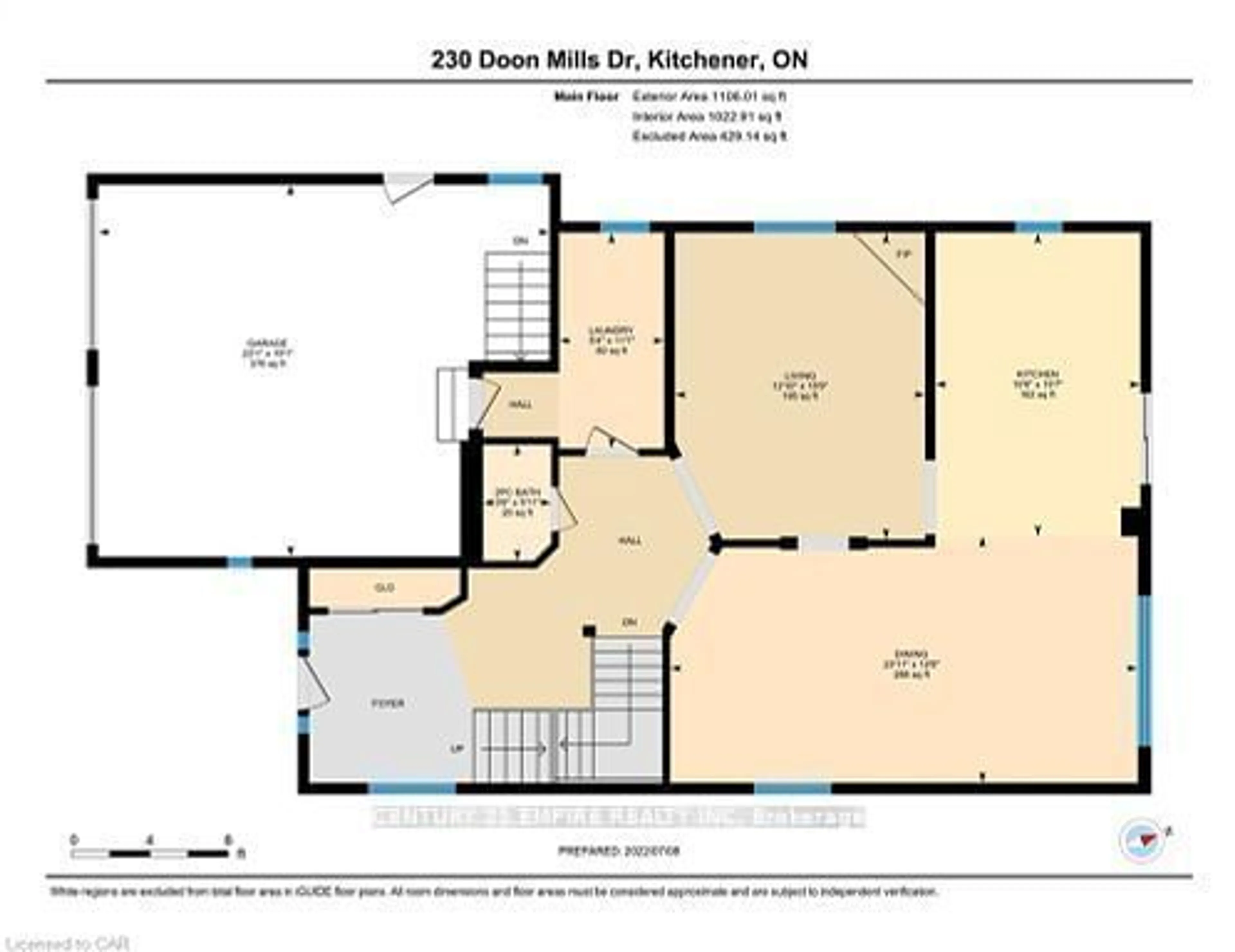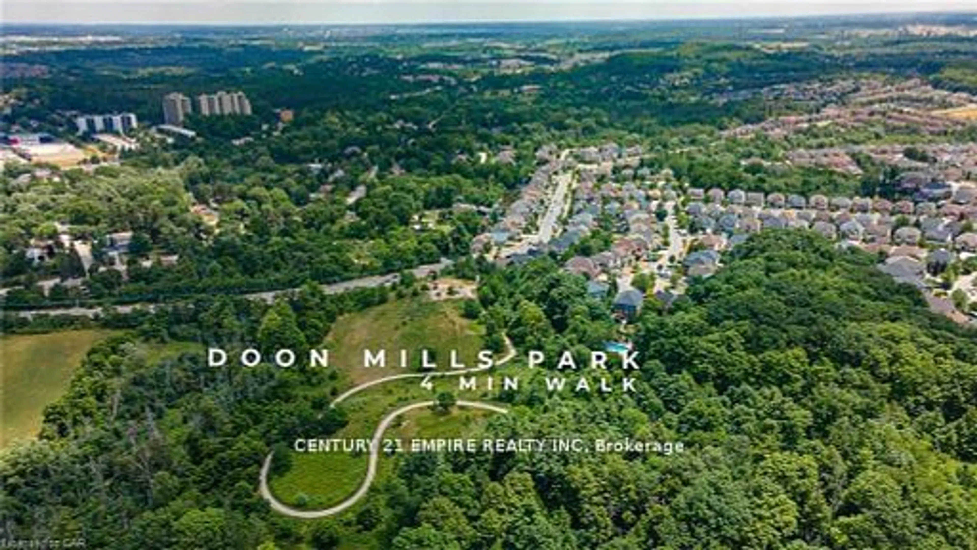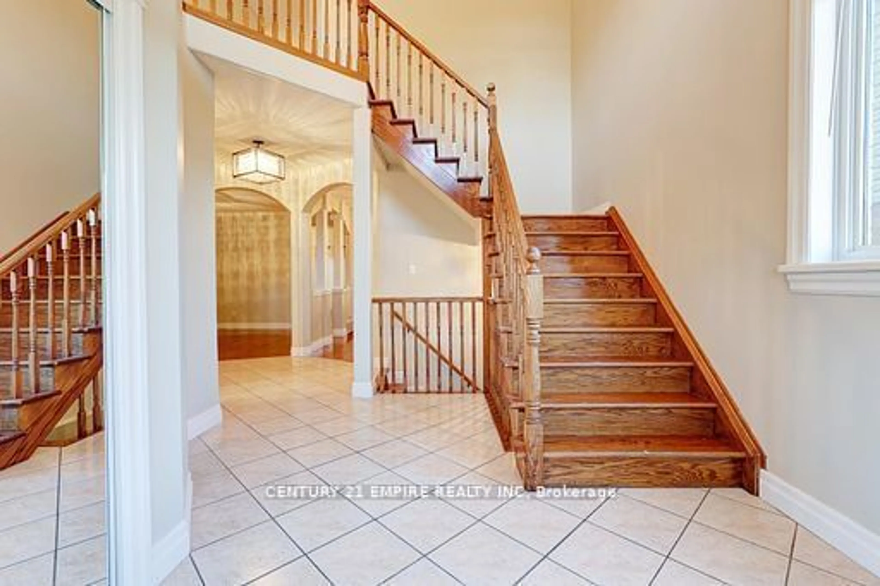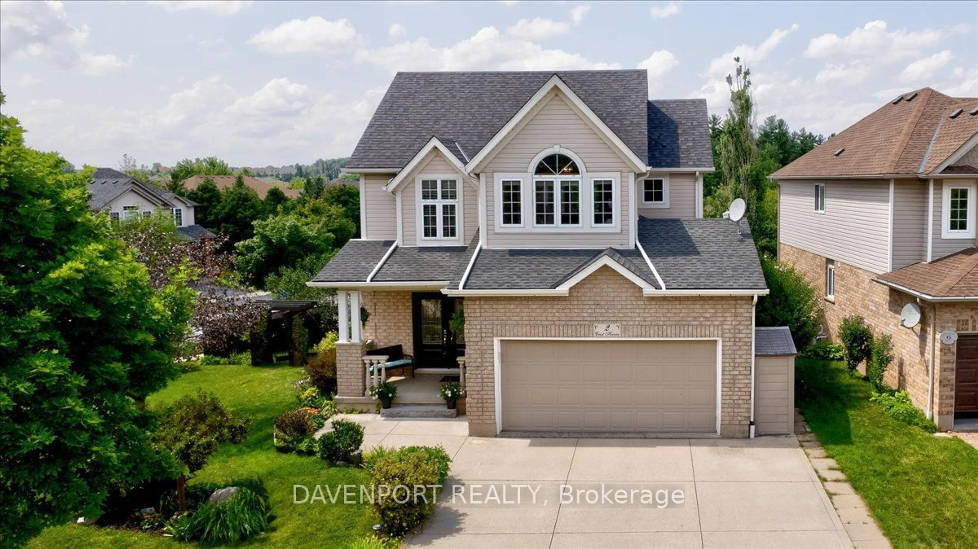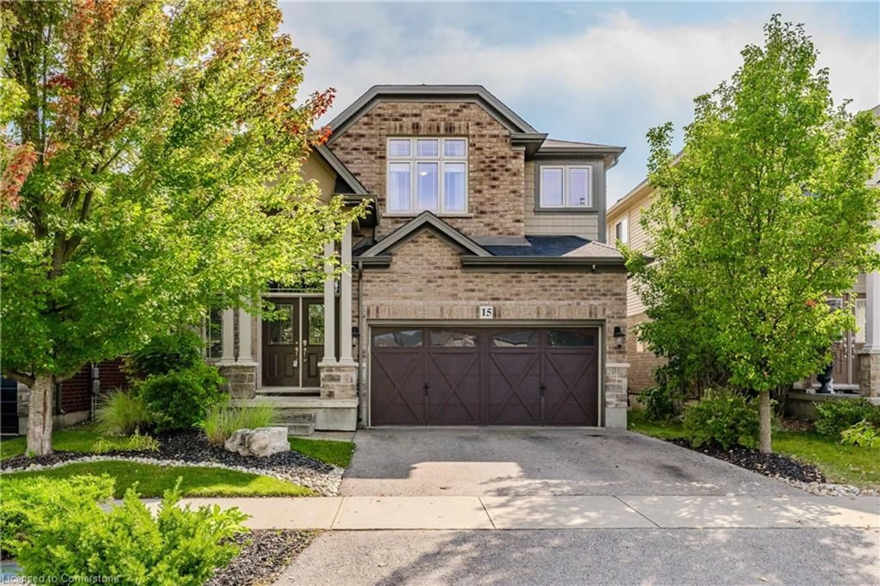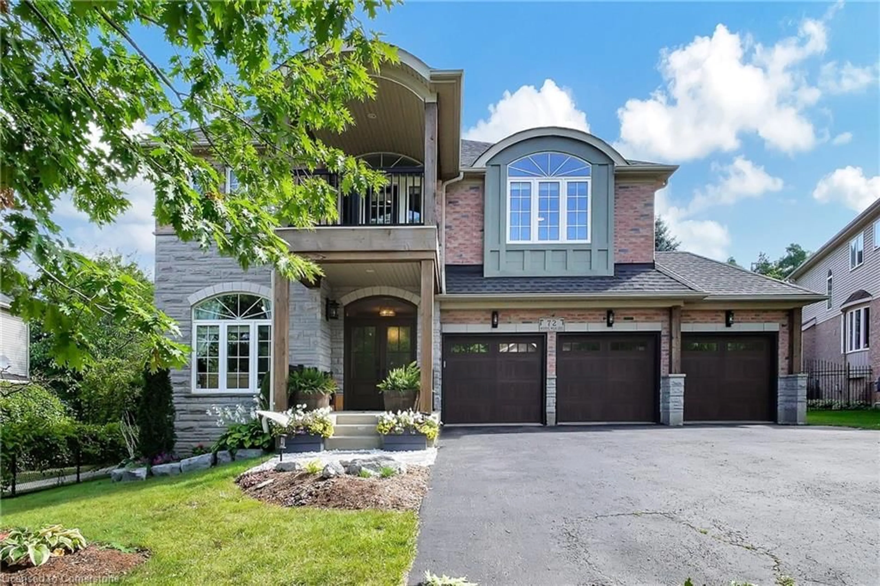230 Doon Mills Dr, Kitchener, Ontario N2P 2R8
Contact us about this property
Highlights
Estimated ValueThis is the price Wahi expects this property to sell for.
The calculation is powered by our Instant Home Value Estimate, which uses current market and property price trends to estimate your home’s value with a 90% accuracy rate.Not available
Price/Sqft-
Est. Mortgage$4,938/mo
Tax Amount (2024)$6,428/yr
Days On Market20 days
Description
Welcome to this gorgeous custom-built home offers an impressive 2500 sq ft of living space, perfectly designed for both comfort and functionality. From the moment you step inside, you'll be welcomed by a spacious, vaulted foyer filled with natural light. The open-concept main level features beautiful hardwood and ceramic flooring, ideal for hosting gatherings in the formal living and dining areas.The family room,complete with a cozy gas fireplace, seamlessly flows into the wrap-around kitchen, boasting quartz counters and stainless steel appliances. It's the perfect space for culinary enthusiasts! ,Upstairs, you'll find three generously sized bedrooms, plus an incredible fourth bedroom that can double as a home office or an upper-level great room. The master suite is a true retreat, featuring a luxurious 5-piece en-suite bathroom with a corner soaker tub.One of the standout features of this home is the fully finished lower level, offering a complete in-law suite. With its own kitchen, living room, bedroom, and bath, this space ensures privacy and comfort for extended family.The outdoor space is just as inviting, with a large deck overlooking a beautifully fenced yard, perfect for morning coffee or evening sunsets. The stone and brick exterior, along with the arched covered entry, adds to the homes curb appeal.Located in the desirable Doon Valley neighborhood, you're just minutes away from schools,shopping, parks, and scenic trails. I truly believe that 230 Doon Mills Drive is a must-see, and I'm excited for you to experience it firsthand. Please schedule a viewing for your client they will love it .This property has been virtually staged to help you envision the possibilities.
Property Details
Interior
Features
Main Floor
Family
23.11 x 12.80Hardwood Floor / O/Looks Backyard / Large Window
Dining
23.11 x 12.80Hardwood Floor / Combined W/Living / Cathedral Ceiling
Living
12.10 x 15.90Electric Fireplace / Hardwood Floor
Kitchen
15.70 x 10.60Eat-In Kitchen / Stainless Steel Sink / W/O To Yard
Exterior
Features
Parking
Garage spaces 2
Garage type Detached
Other parking spaces 2
Total parking spaces 4
Get up to 1% cashback when you buy your dream home with Wahi Cashback

A new way to buy a home that puts cash back in your pocket.
- Our in-house Realtors do more deals and bring that negotiating power into your corner
- We leverage technology to get you more insights, move faster and simplify the process
- Our digital business model means we pass the savings onto you, with up to 1% cashback on the purchase of your home
