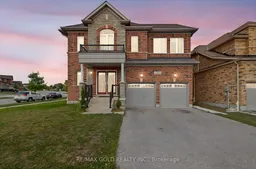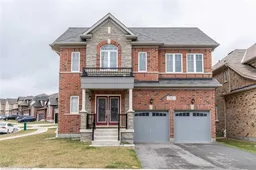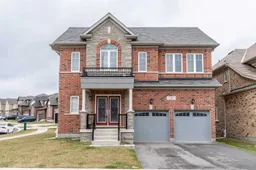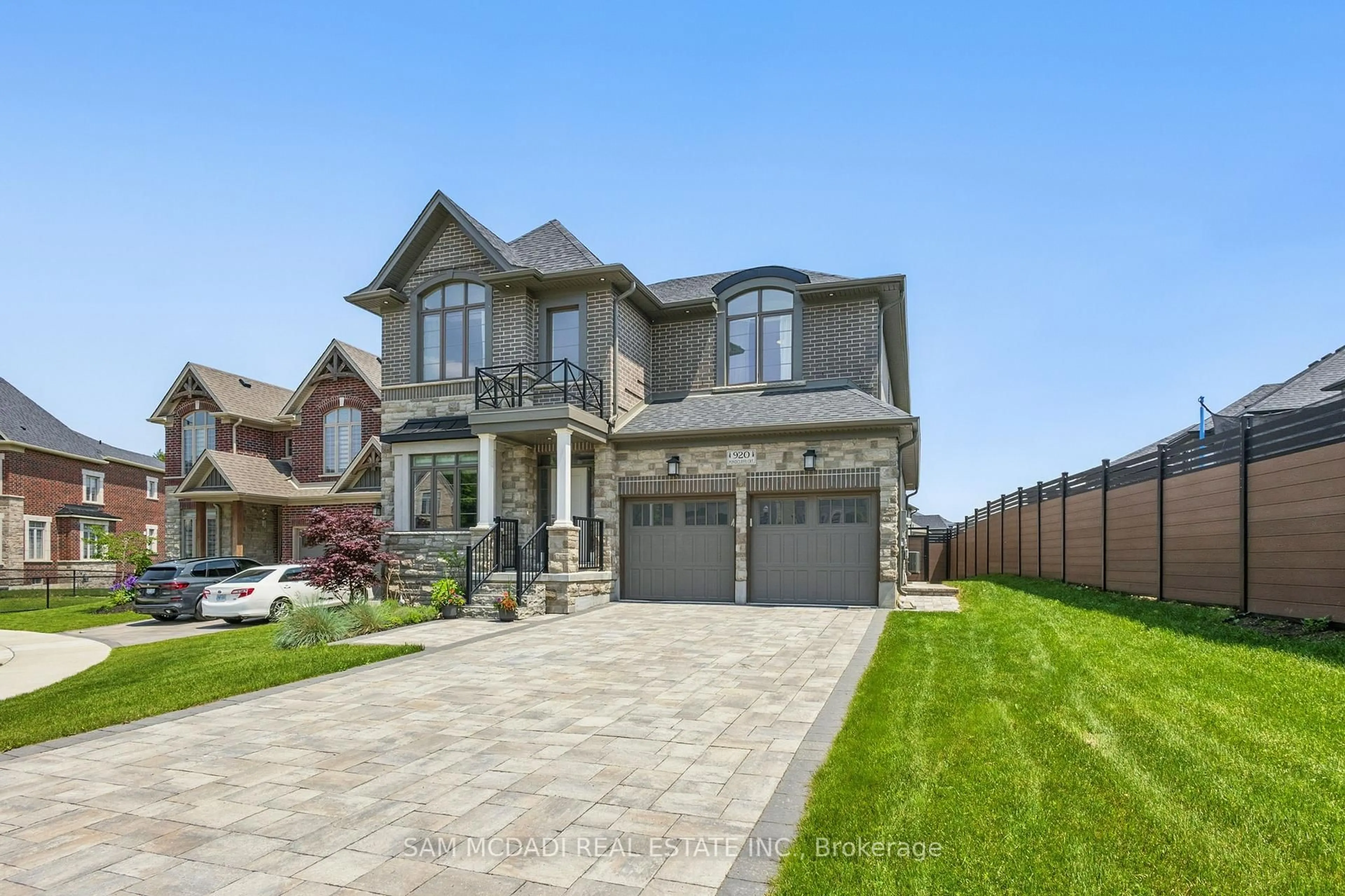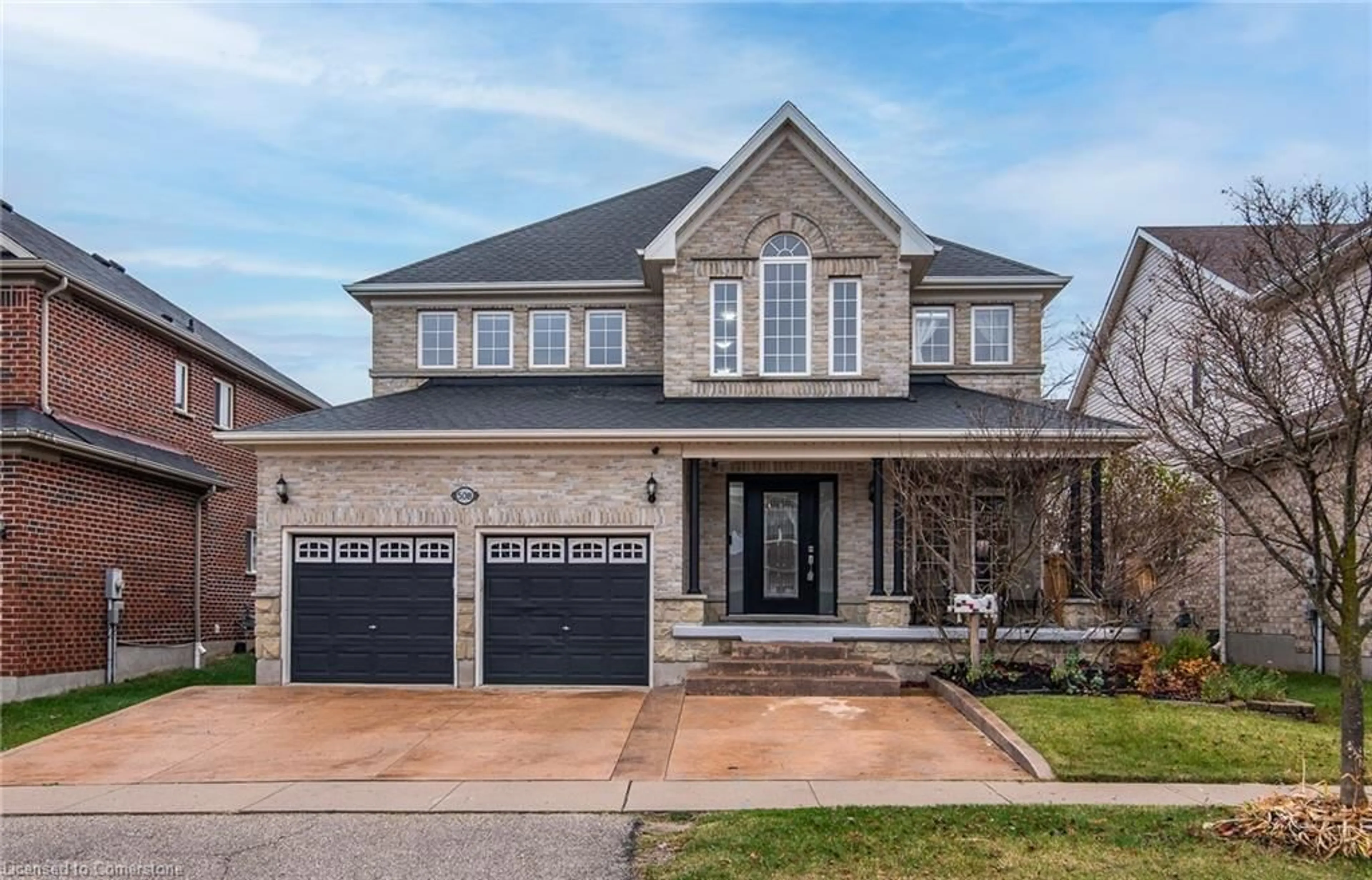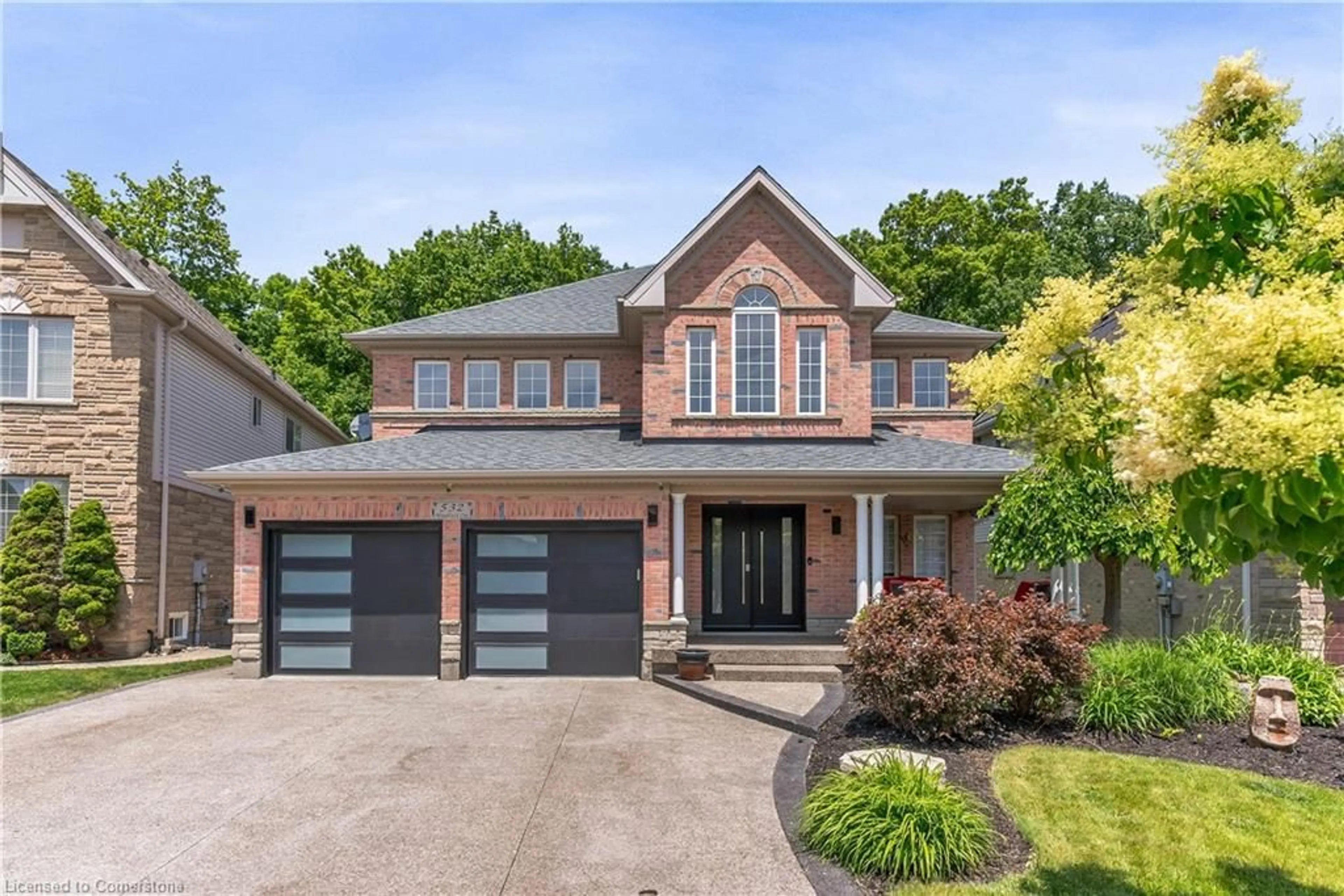Luxury Legal Duplex, 8 Beds, 7 Baths, 4,675 Sq. Ft, Income Property. Exceptional opportunity to own a luxury legal duplex with 8 bedrooms, 7 bathrooms, and nearly4,675 sq. ft. of upgraded living space on a premium lot. The main home features, 9 feet ceiling with Pot Lights, 5 spacious bedrooms, including 3master suites with private spa-like en-suites, a Jack & Jill bathroom, and a powder room. Enjoy a chef-inspired kitchen with premium appliances, custom cabinetry, 9-foot ceiling, and modern pot lights, flowing into a bright open-concept layout and a bright open-concept layout perfect for entertaining. The fully finished legal basement suite offers 3 bedrooms, 2 full bathrooms, a full kitchen, private laundry, and a separate entrance, ideal for multi-generational living or rental income. This home combines luxury, functionality, and exceptional income potential. Perfect for large families, investors, or those seeking flexible living arrangements.
Inclusions: All existing appliances on main level and basement. All window covers, existing light fixtures and garage door opener.
