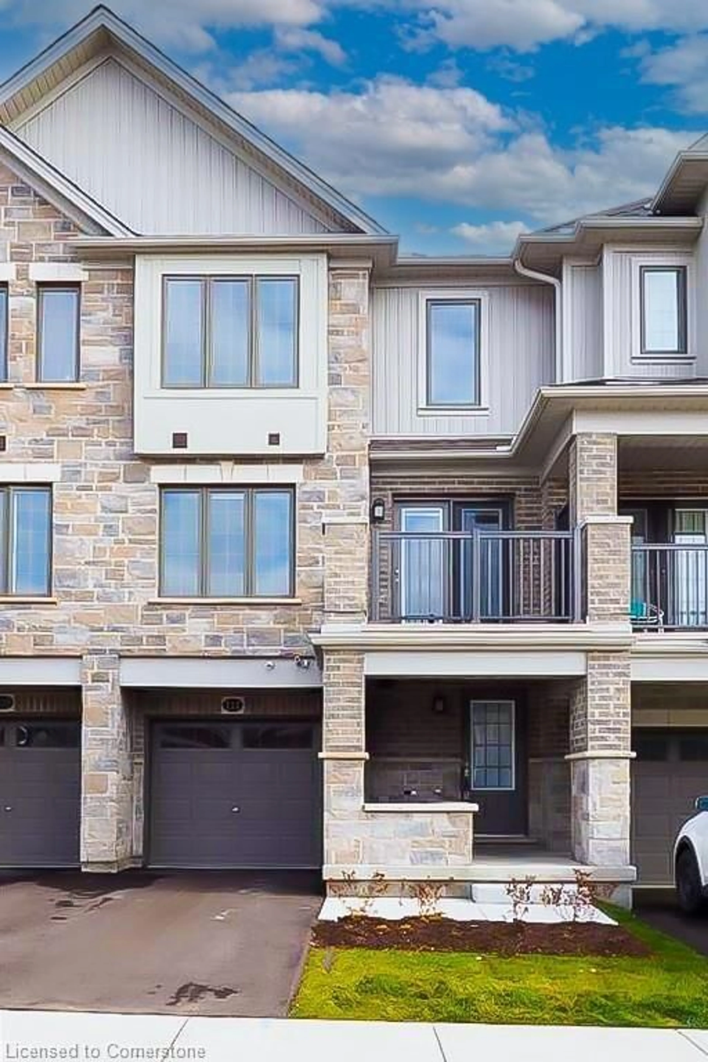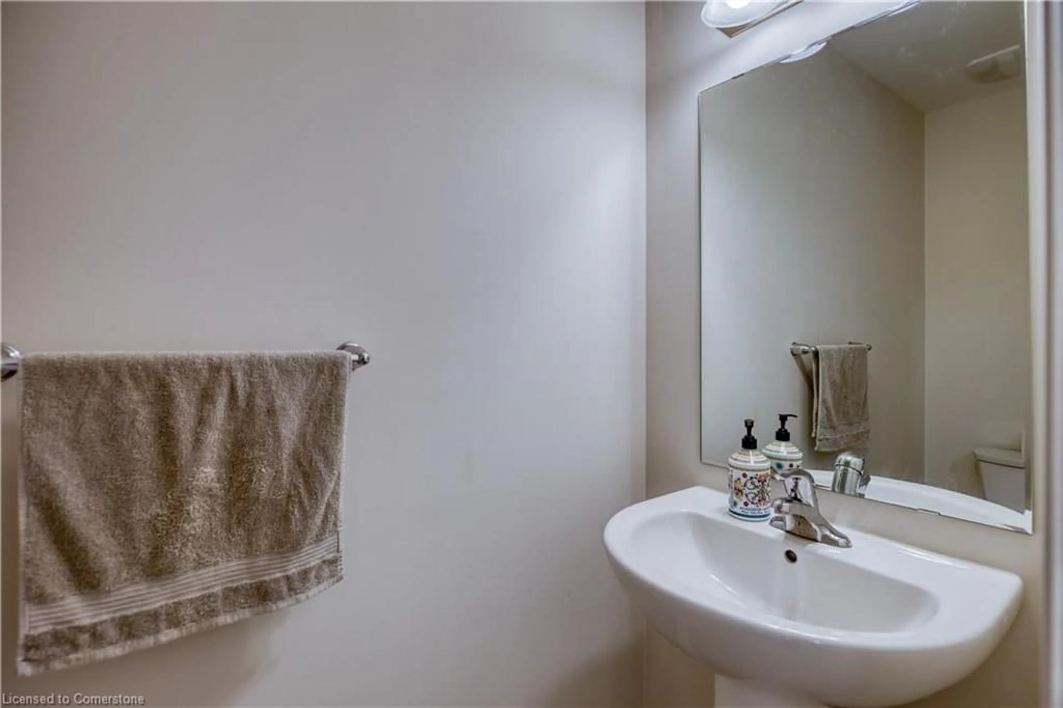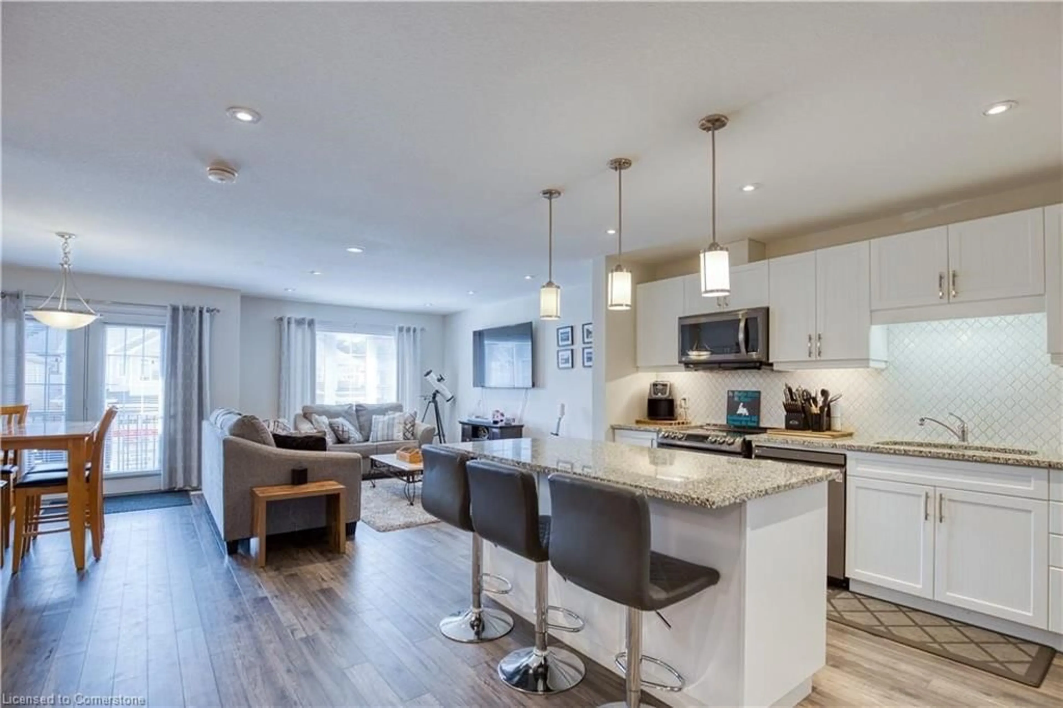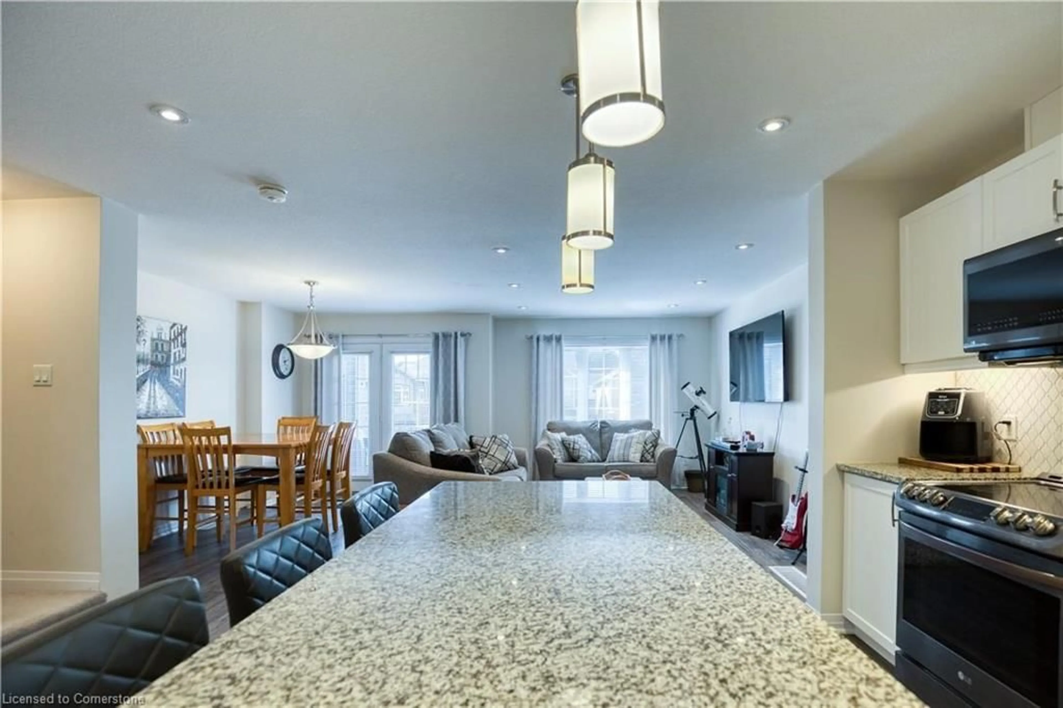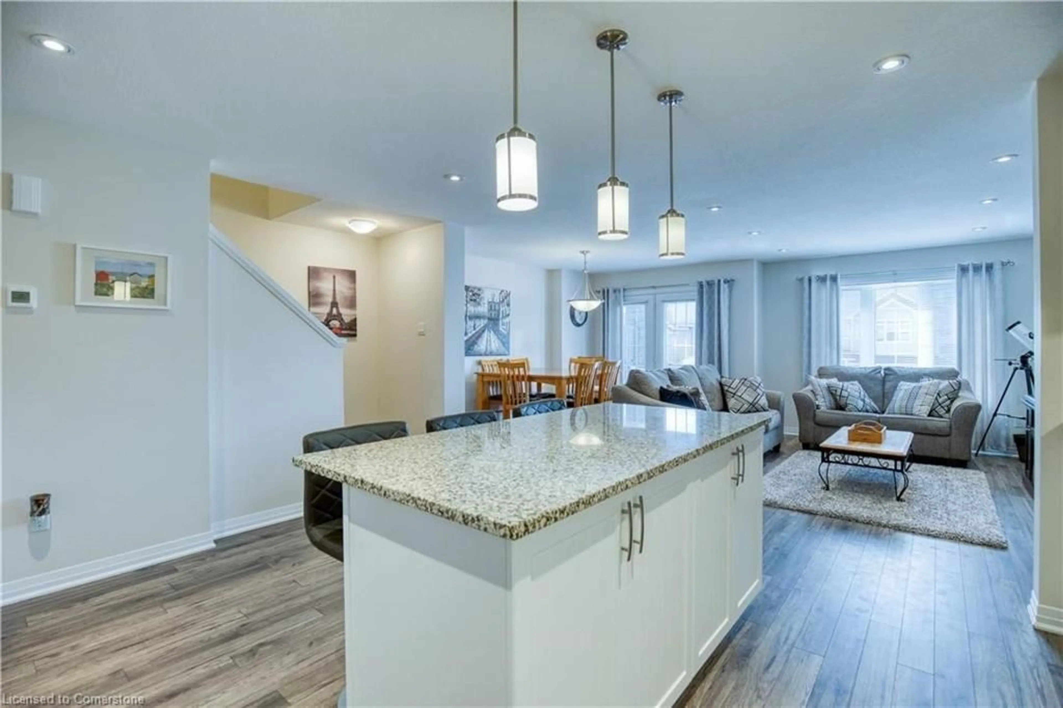111 South Creek Dr #41, Kitchener, Ontario N2P 0H2
Contact us about this property
Highlights
Estimated ValueThis is the price Wahi expects this property to sell for.
The calculation is powered by our Instant Home Value Estimate, which uses current market and property price trends to estimate your home’s value with a 90% accuracy rate.Not available
Price/Sqft$456/sqft
Est. Mortgage$2,658/mo
Maintenance fees$222/mo
Tax Amount (2024)$3,424/yr
Days On Market90 days
Description
EXECUTIVE LIVING in this stunning modern town home. Situated in the highly sought after Doon South neighborhood close to shopping, highway access, Conestoga College and more! High-end finishes and modern layout make this the perfect place to call home! The main living space is an open concept modern design with gourmet chef kitchen and living room/dining room combo open to a private balcony. The quality is evident in the granite counter tops, soft close cabinets, massive 6-foot island with stools, stylish Mosaic Moroccan backsplash, upgraded stainless steel appliances. Upgraded lighting and pot lights throughout along with upgraded flooring. Stackable laundry and 2-piece bath completes the main living area. The upper level boasts a spacious master bedroom with 3-piece ensuite and walk-in closet, along an over-sized window. This level is completed with a second bedroom and large 4-piece bath with jacuzzi tub. The lower entrance level offers easy access to the furnace and utility area, garage as well as additional storage. Don't hesitate call today for your own private viewing.
Property Details
Interior
Features
Second Floor
Kitchen
4.27 x 3.15Great Room
3.10 x 4.34Dining Room
2.79 x 3.94Bathroom
2-Piece
Exterior
Features
Parking
Garage spaces 1
Garage type -
Other parking spaces 1
Total parking spaces 2
Property History
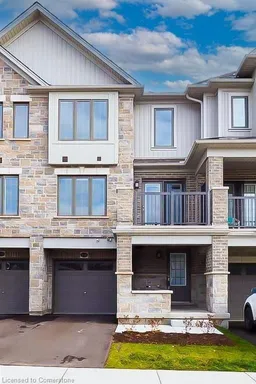 38
38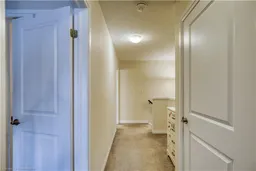
Get up to 1% cashback when you buy your dream home with Wahi Cashback

A new way to buy a home that puts cash back in your pocket.
- Our in-house Realtors do more deals and bring that negotiating power into your corner
- We leverage technology to get you more insights, move faster and simplify the process
- Our digital business model means we pass the savings onto you, with up to 1% cashback on the purchase of your home
