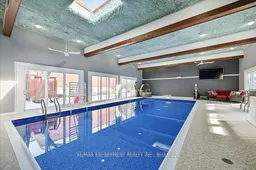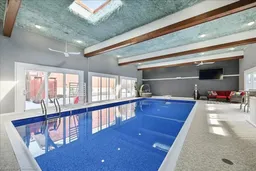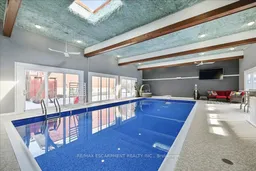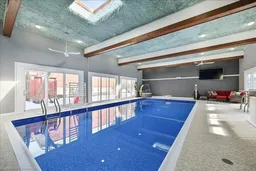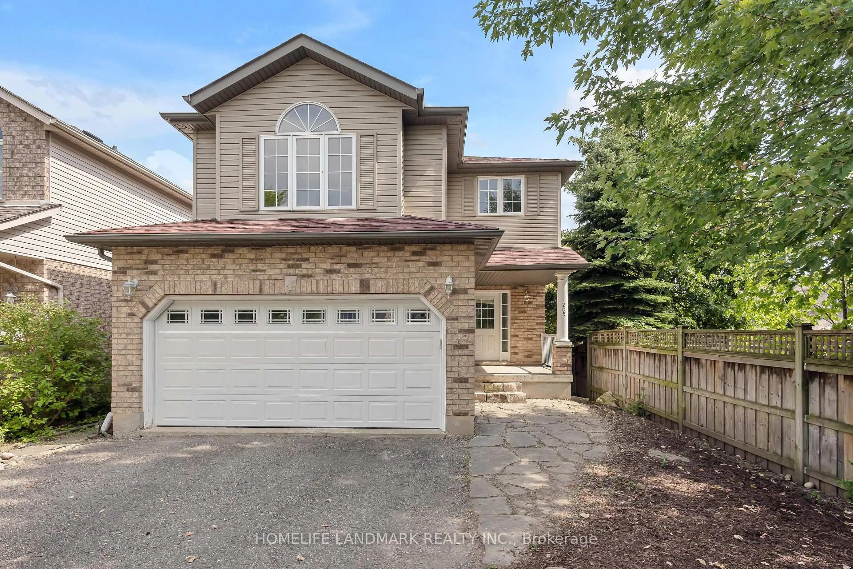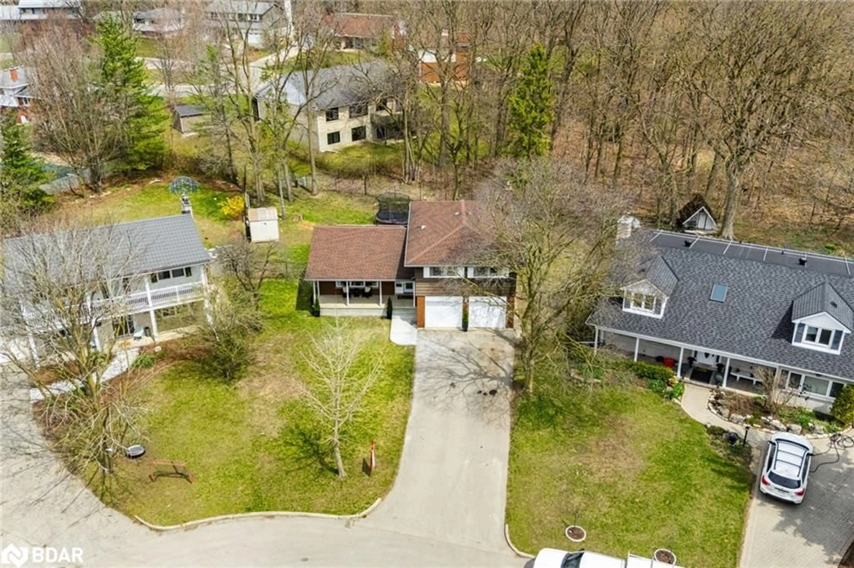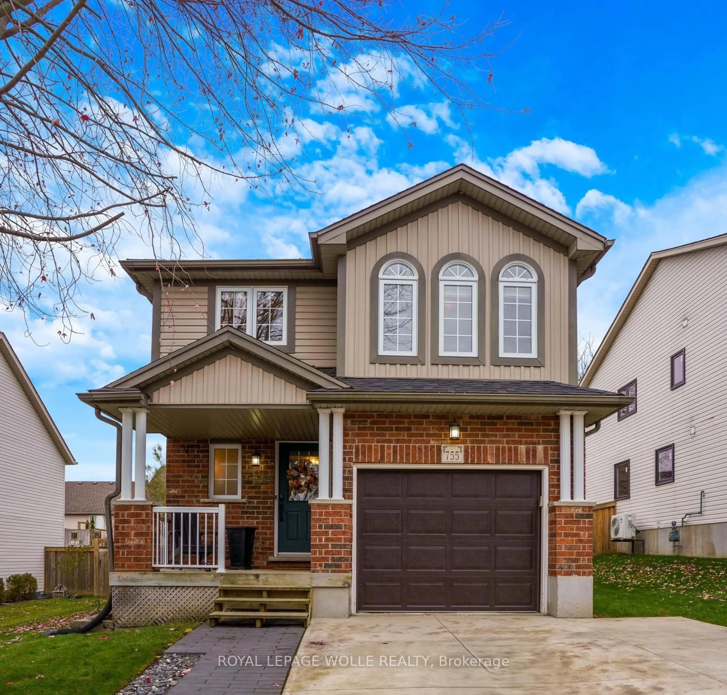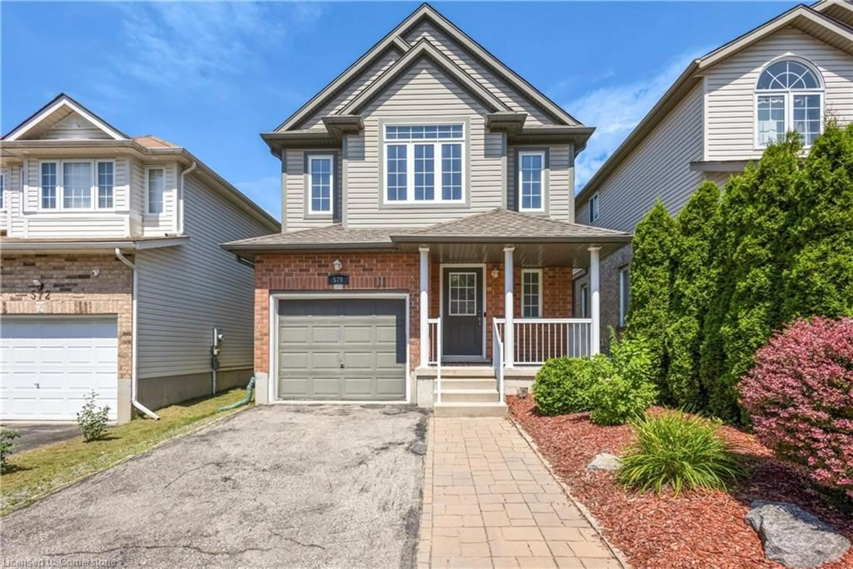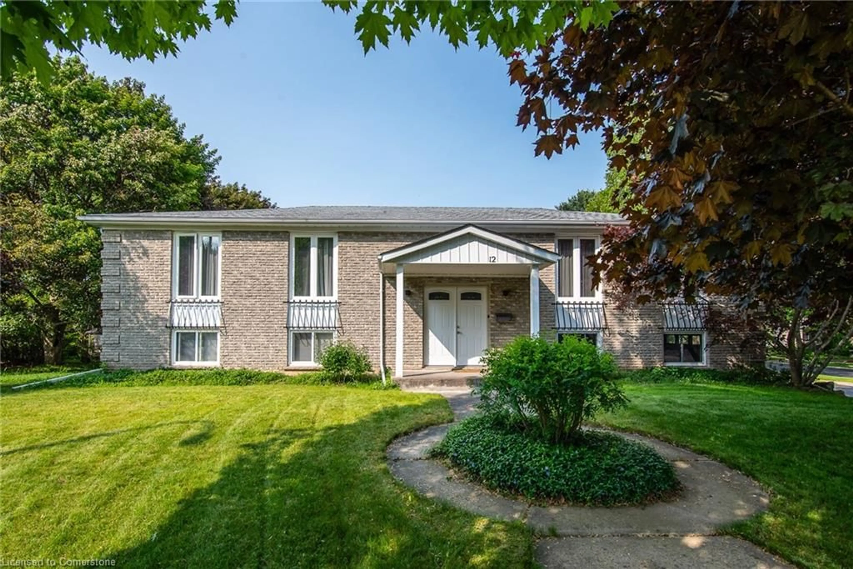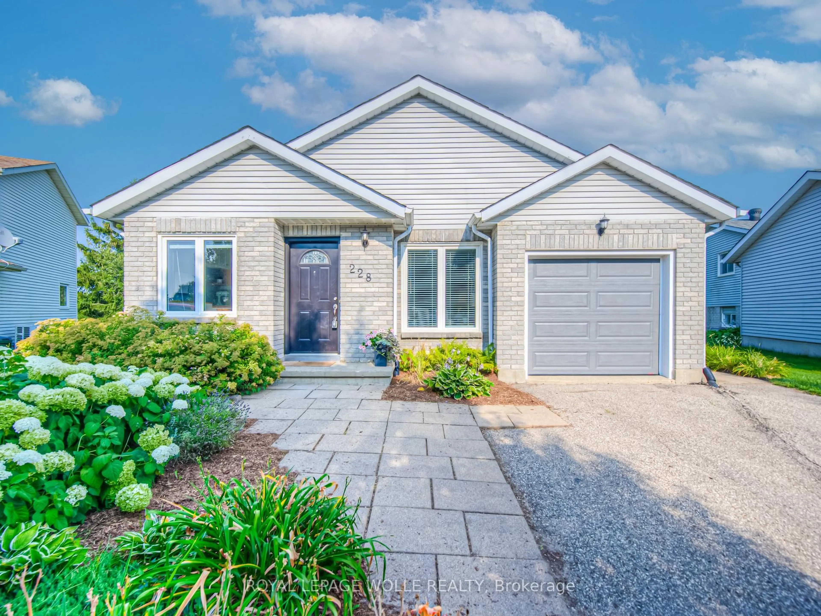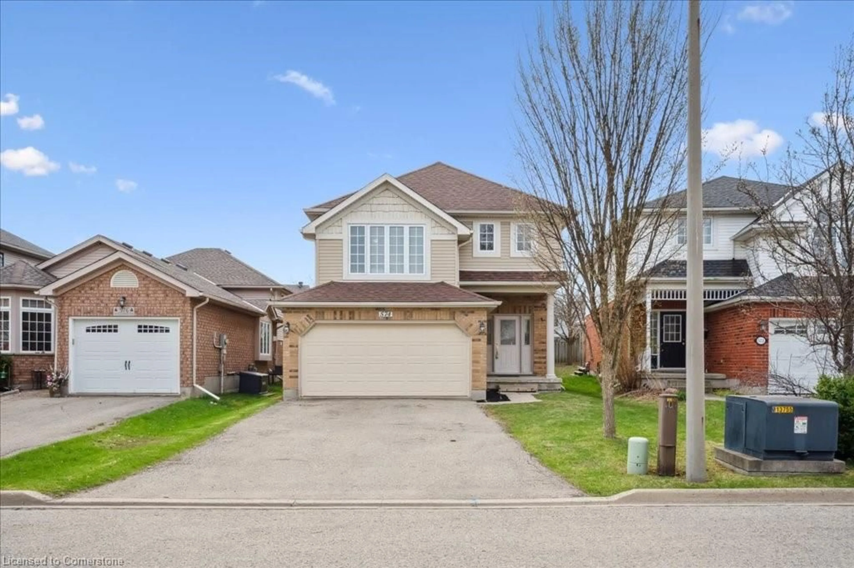Welcome to 40 Terrystone Walk in Waterloo! This spectacular side-split has been updated from top to bottom and features an incredible indoor pool oasis with panoramic windows, allowing you to enjoy summer year-round. With over 2,700 sq. ft. of finished living space, this home offers a spacious layout filled with natural light. On the main level youll find a bright living room, updated kitchen, formal dining area, and a family room with large windows to view your indoor pool. Step through to the stunning four-season pool addition, complete with expansive decks and sliding doors leading to the private, fully fenced yard. Upstairs, youll find three spacious bedrooms and a luxurious 5-piece bath. The finished basement adds even more space with a large rec room, sauna, additional bathroom, and a separate entrance to the pool. Nestled in a prime Waterloo location, this home is just minutes from RIM Park, Conestoga Mall, top-rated schools, walking trails, and the expressway for easy commuting. Surrounded by mature trees and stylish outdoor spaces, this one-of-a-kind home is a true retreat in the city.
Inclusions: Built-in Microwave, Central Vac, Dishwasher, Dryer, Refrigerator, Stove, Washer, Window Coverings
