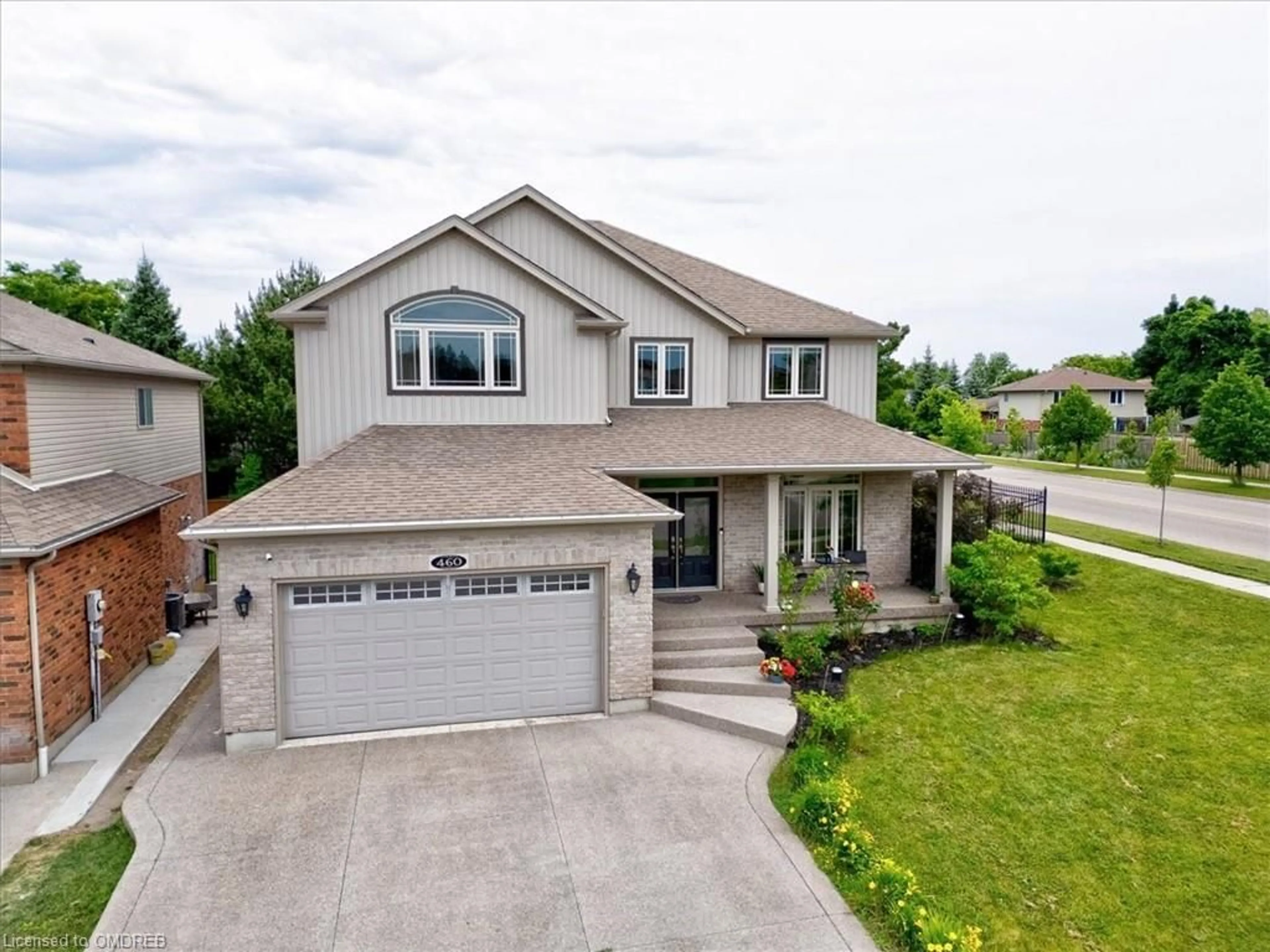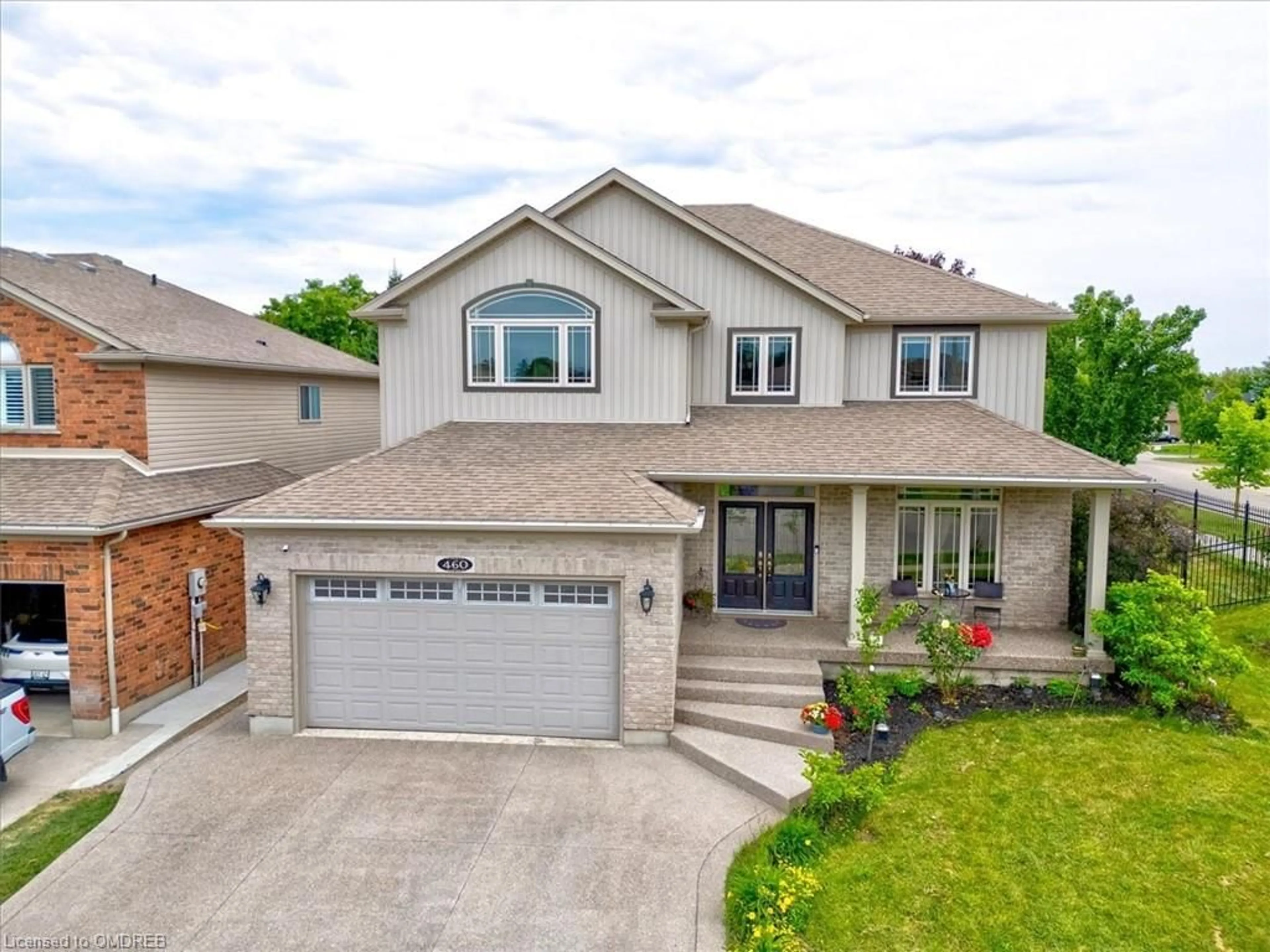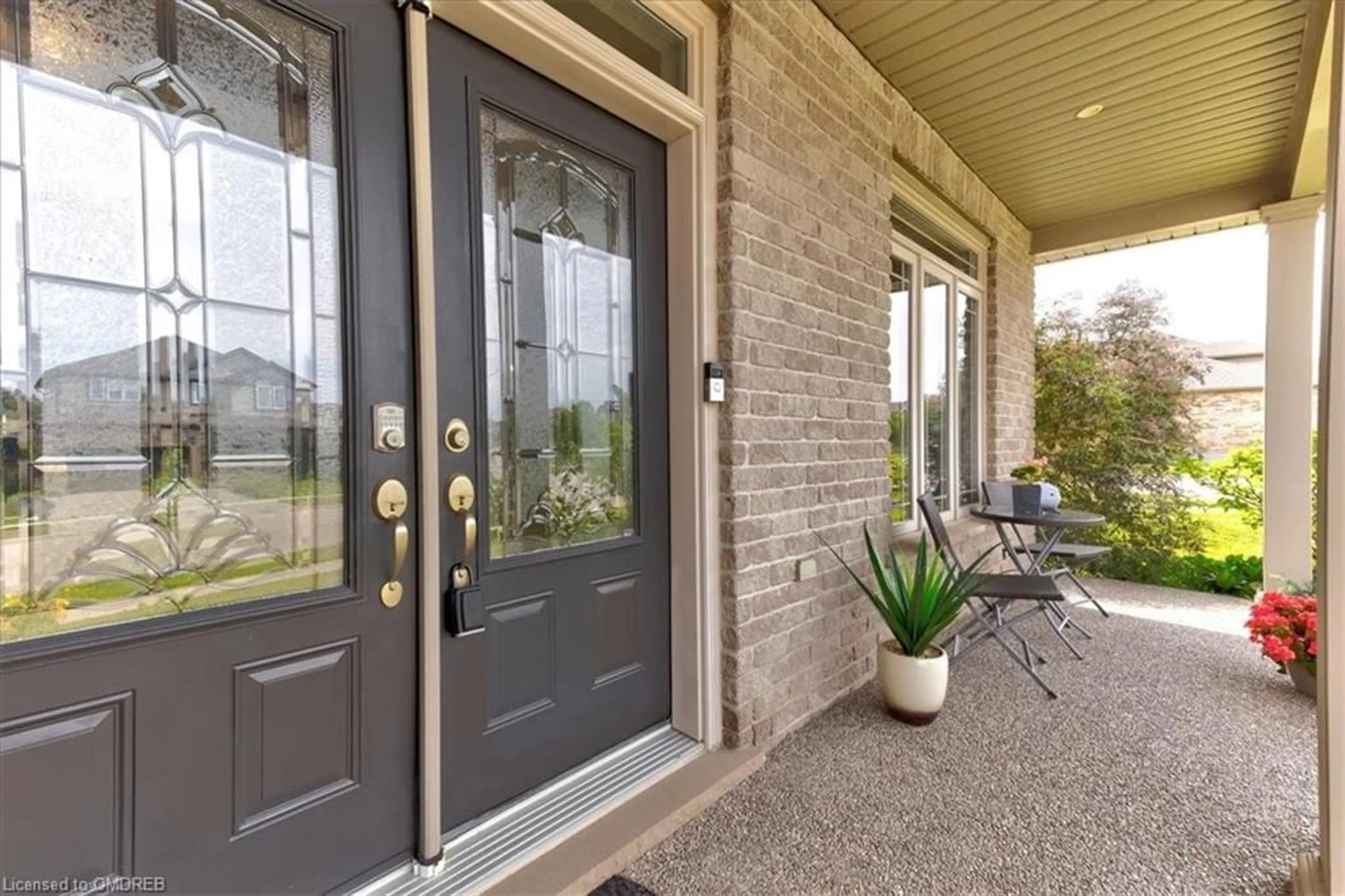460 Westcroft Dr, Waterloo, Ontario N2T 3A1
Contact us about this property
Highlights
Estimated ValueThis is the price Wahi expects this property to sell for.
The calculation is powered by our Instant Home Value Estimate, which uses current market and property price trends to estimate your home’s value with a 90% accuracy rate.$1,465,000*
Price/Sqft$336/sqft
Days On Market20 days
Est. Mortgage$5,927/mth
Tax Amount (2023)$6,924/yr
Description
Boasting over 4000 finished sqft is an exquisite custom-built, executive home located on a corner lot property in the highly sought-after Westvale neighbourhood of Waterloo! Welcome to luxury living! This beautifully landscaped, wonderfully designed home represents a lifestyle of elegance & comfort. The grand foyer welcomes you to the carpet-free main level, featuring 9ft ceilings, a harmonious blend of tiled and hardwood flooring and a main-level laundry room for added convenience. A charming living room and a convenient 2pc powder room is also featured on the main floor. Walking into the spacious kitchen you'll find it's equipped with ample cabinets featuring built-in organizers, granite countertops, an elegant backsplash, under-cabinet lighting, a large island with additional storage and stainless steel appliances. The formal dining room offers an ideal space for entertaining. The breakfast area overlooks a cozy family room, showcasing a gas fireplace. Upstairs there are 4 generously sized bedrooms and 3 full baths. The master suite a cathedral ceiling, walk-in closet and luxurious 5pc ensuite. The second bedroom features a private 3pc bath, while the remaining 2 bedrooms share a 4pc Jack & Jill bathroom. There is so much room for the entire family! The fully finished basement provides an additional living area or in-law suite with its separate entrance, 9ft ceilings, large rec room with a gas fireplace, a kitchenette setup, an island, additional bedroom, 3pc bathroom and abundant storage space. Step outside to a fully fenced backyard with a summer ready patio. There is pre-approval from the city to build a cottage at the back, with permits easily obtainable. Don't forget about the double car garage and large concrete driveway! Nestled in a prime location, this home is close to Costco, Boardwalk Plaza, top-notch schools, universities and more. Come see it today!
Property Details
Interior
Features
Basement Floor
Storage
1.30 x 1.63Cold Room
6.38 x 1.57Recreation Room
9.78 x 7.75Bedroom
2.87 x 3.78Exterior
Features
Parking
Garage spaces 2
Garage type -
Other parking spaces 3
Total parking spaces 5
Property History
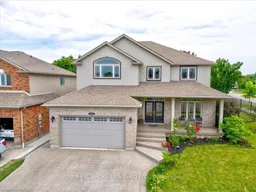 34
34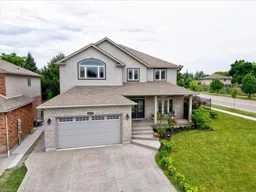 49
49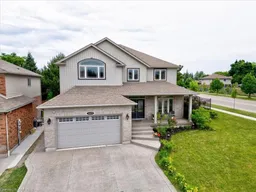 50
50Get up to 1% cashback when you buy your dream home with Wahi Cashback

A new way to buy a home that puts cash back in your pocket.
- Our in-house Realtors do more deals and bring that negotiating power into your corner
- We leverage technology to get you more insights, move faster and simplify the process
- Our digital business model means we pass the savings onto you, with up to 1% cashback on the purchase of your home
