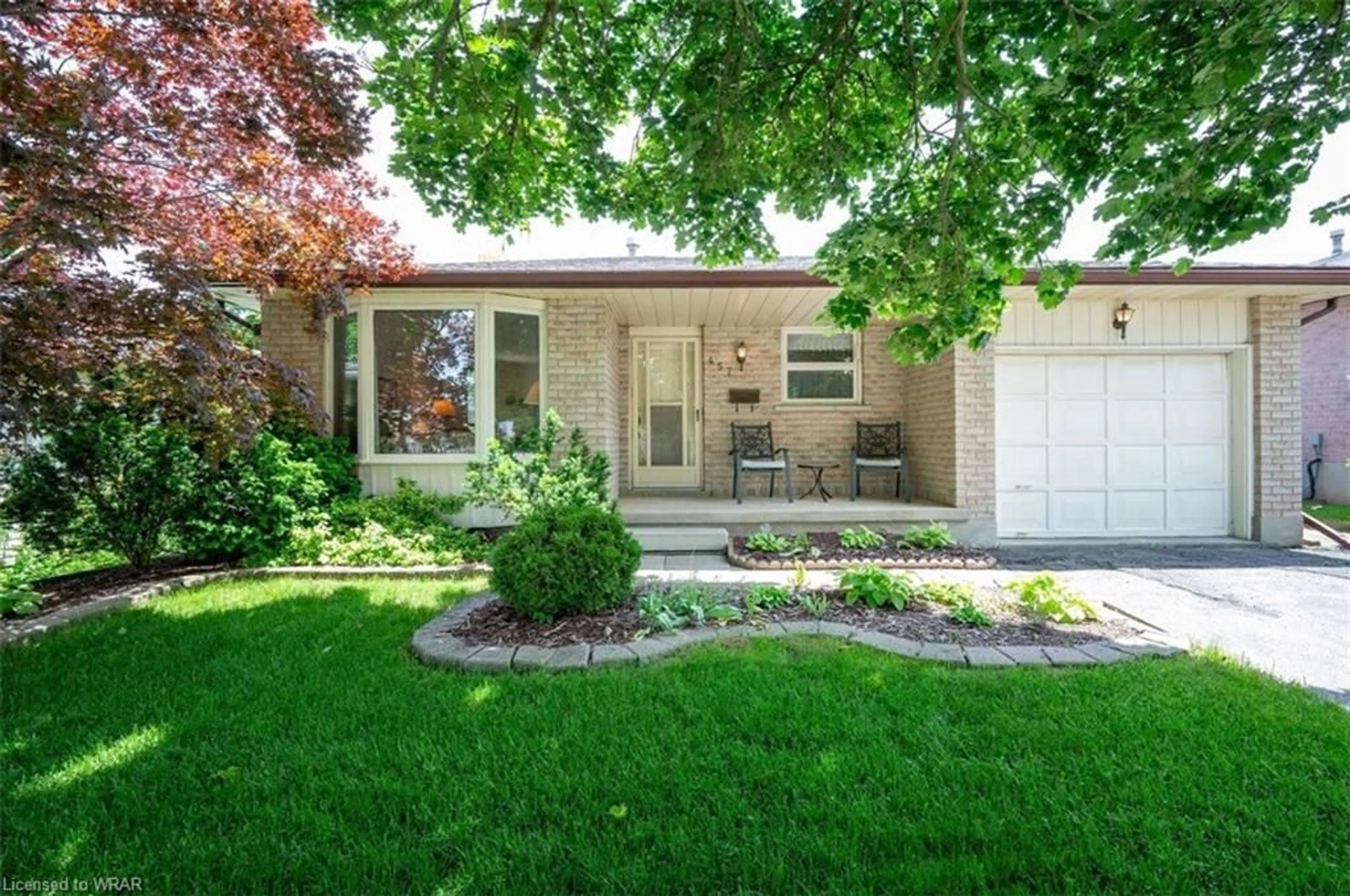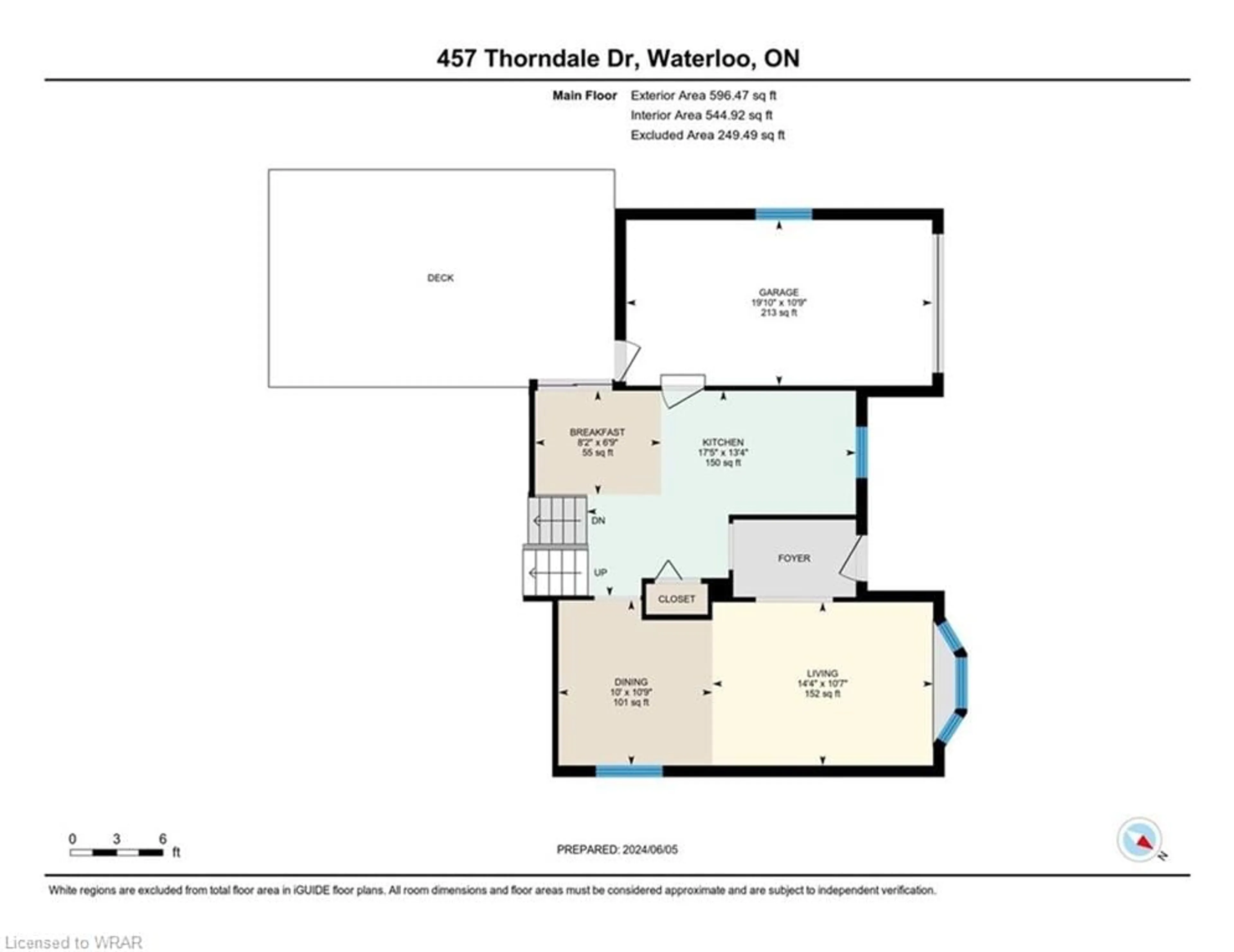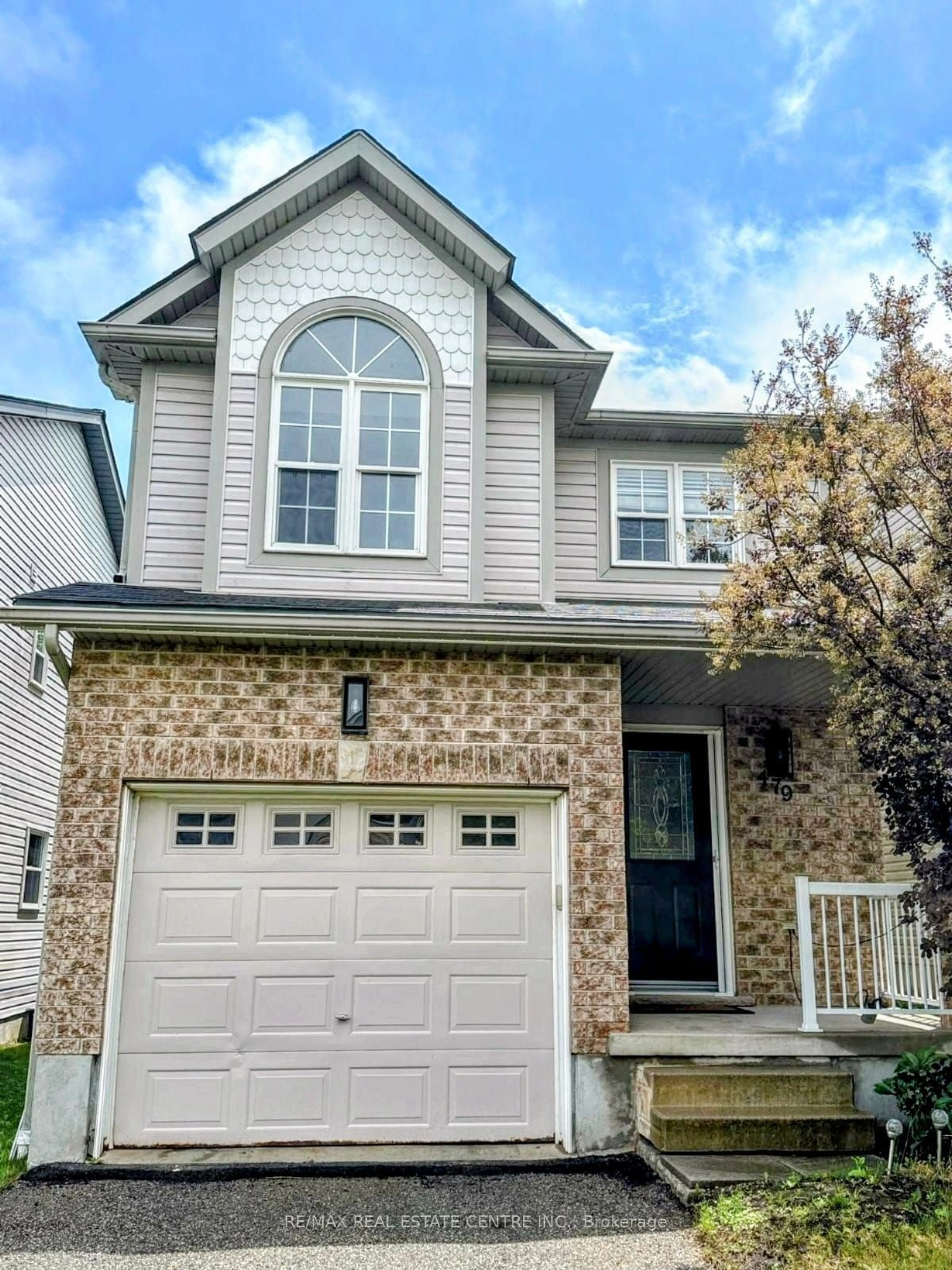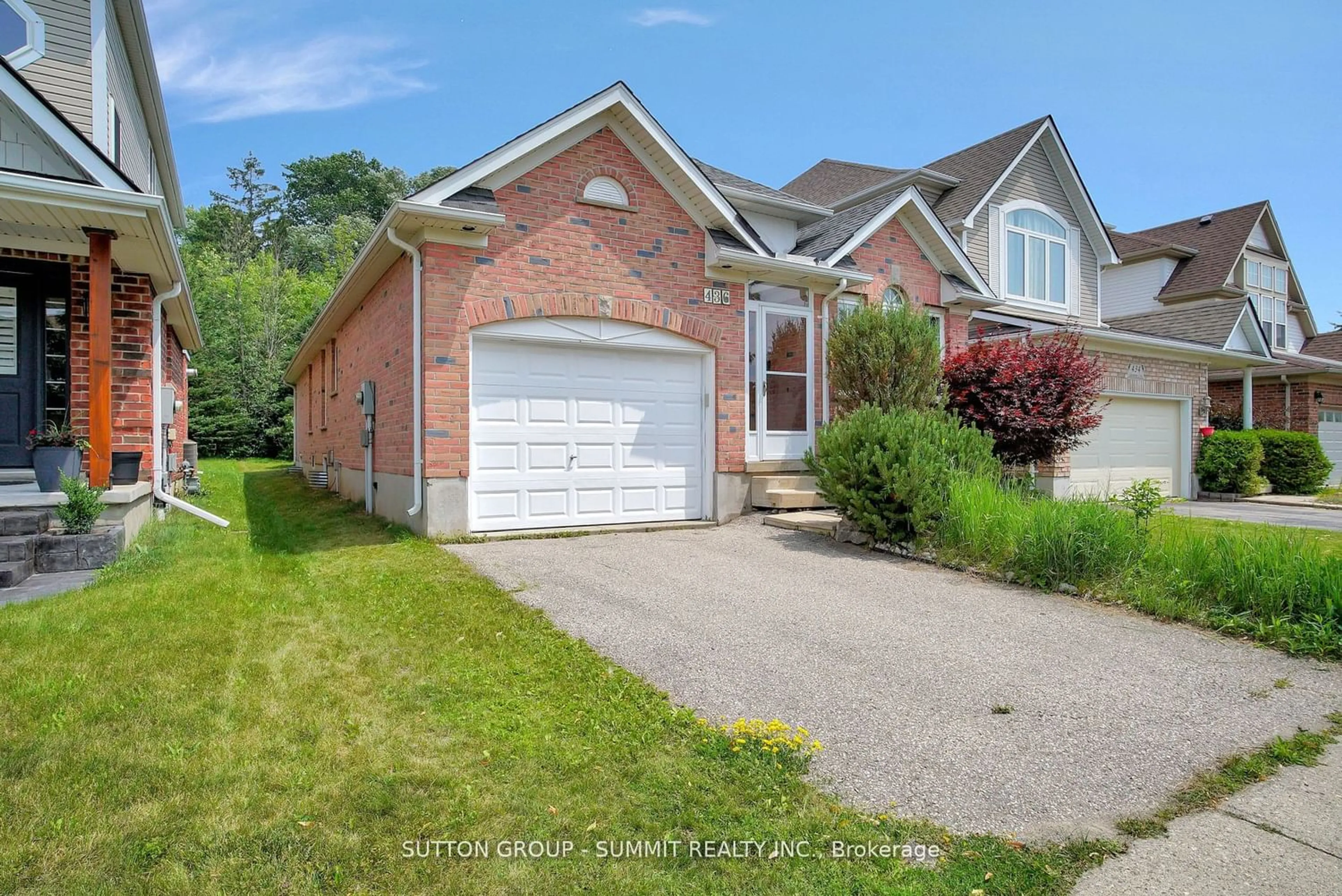457 Thorndale Dr, Waterloo, Ontario N2T 1S9
Contact us about this property
Highlights
Estimated ValueThis is the price Wahi expects this property to sell for.
The calculation is powered by our Instant Home Value Estimate, which uses current market and property price trends to estimate your home’s value with a 90% accuracy rate.$790,000*
Price/Sqft$445/sqft
Days On Market21 days
Est. Mortgage$3,435/mth
Tax Amount (2024)$4,237/yr
Description
Welcome to this charming, well-maintained backsplit, lovingly cared for by its original owner. Featuring over 1,700 square feet of daytime living space and an additional 590 square feet in the basement, this home is ready for you to remodel and make it your own. Conveniently located at the juncture of Kitchener and Waterloo, within the sought after Westvale neighbourhood, this residence offers unrivaled accessibility to an array of amenities including parks, transit options, grocery stores, schools, the Boardwalk, Community Centre, and swift access to major highways. On the main floor, discover a spacious living/dining area, a practical kitchen complemented by an additional separate dining zone. Ascend to the upper level, where three generously proportioned bedrooms and a convenient four-piece ensuite await. Descending to the lower level, bask in the comfort of the expansive family room, adorned with generous windows and featuring a cozy wood-burning fireplace, accompanied by a second three-piece bathroom. The basement great/rec room provides ample space to indulge in your preferred recreational pursuits. Step outside into the backyard sanctuary, a tranquil retreat ideal for outdoor gatherings and serene moments of relaxation. Book your showing today!
Property Details
Interior
Features
Main Floor
Living Room
4.32 x 3.20Kitchen
3.05 x 2.39Dining Room
3.05 x 3.05Dinette
3.25 x 2.59Exterior
Features
Parking
Garage spaces 1
Garage type -
Other parking spaces 1
Total parking spaces 2
Property History
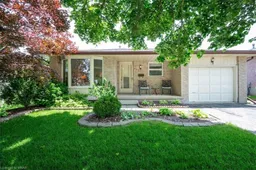 44
44Get an average of $10K cashback when you buy your home with Wahi MyBuy

Our top-notch virtual service means you get cash back into your pocket after close.
- Remote REALTOR®, support through the process
- A Tour Assistant will show you properties
- Our pricing desk recommends an offer price to win the bid without overpaying
