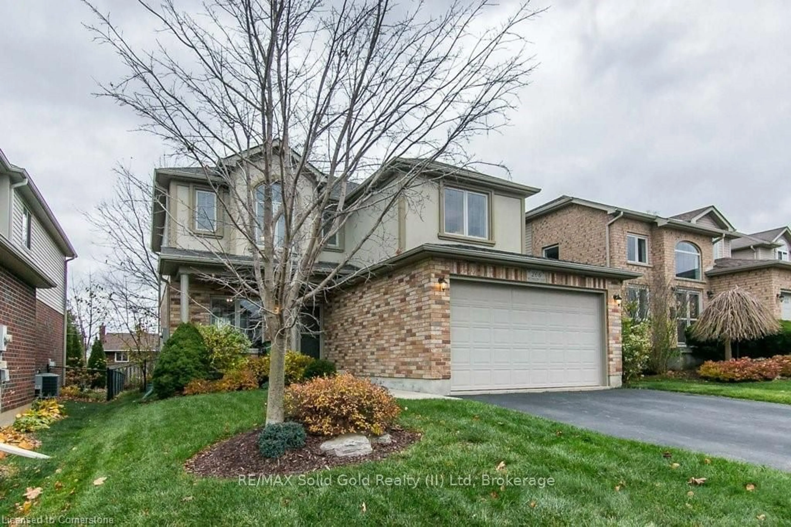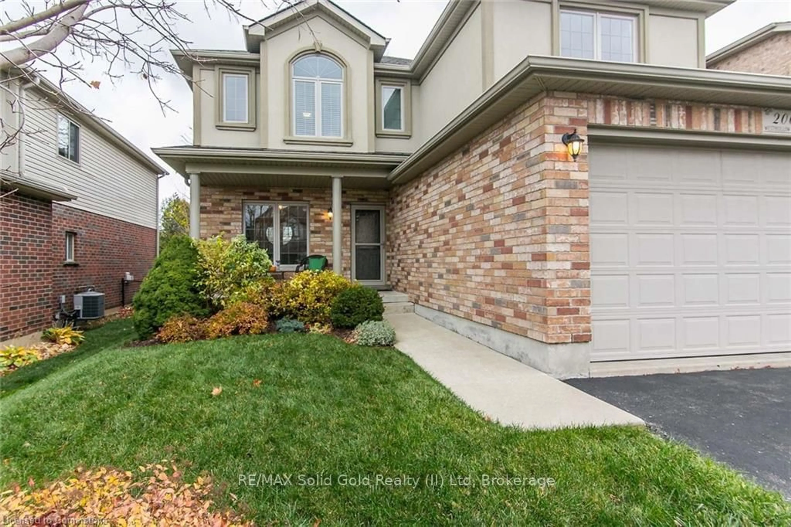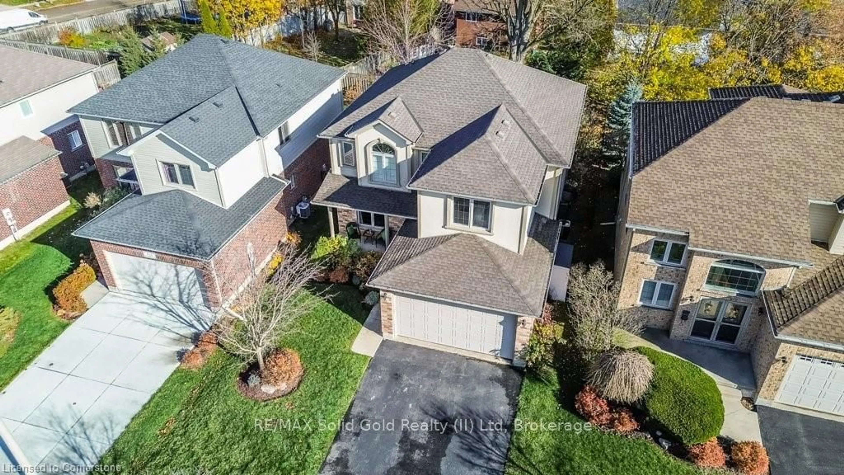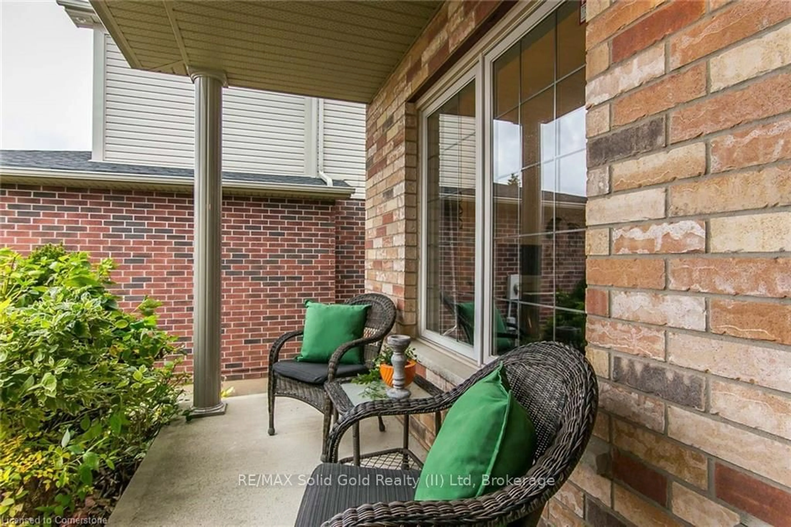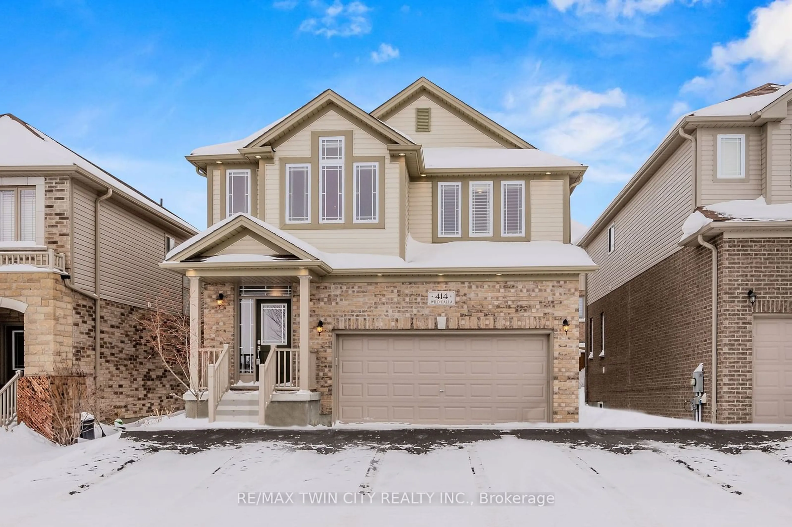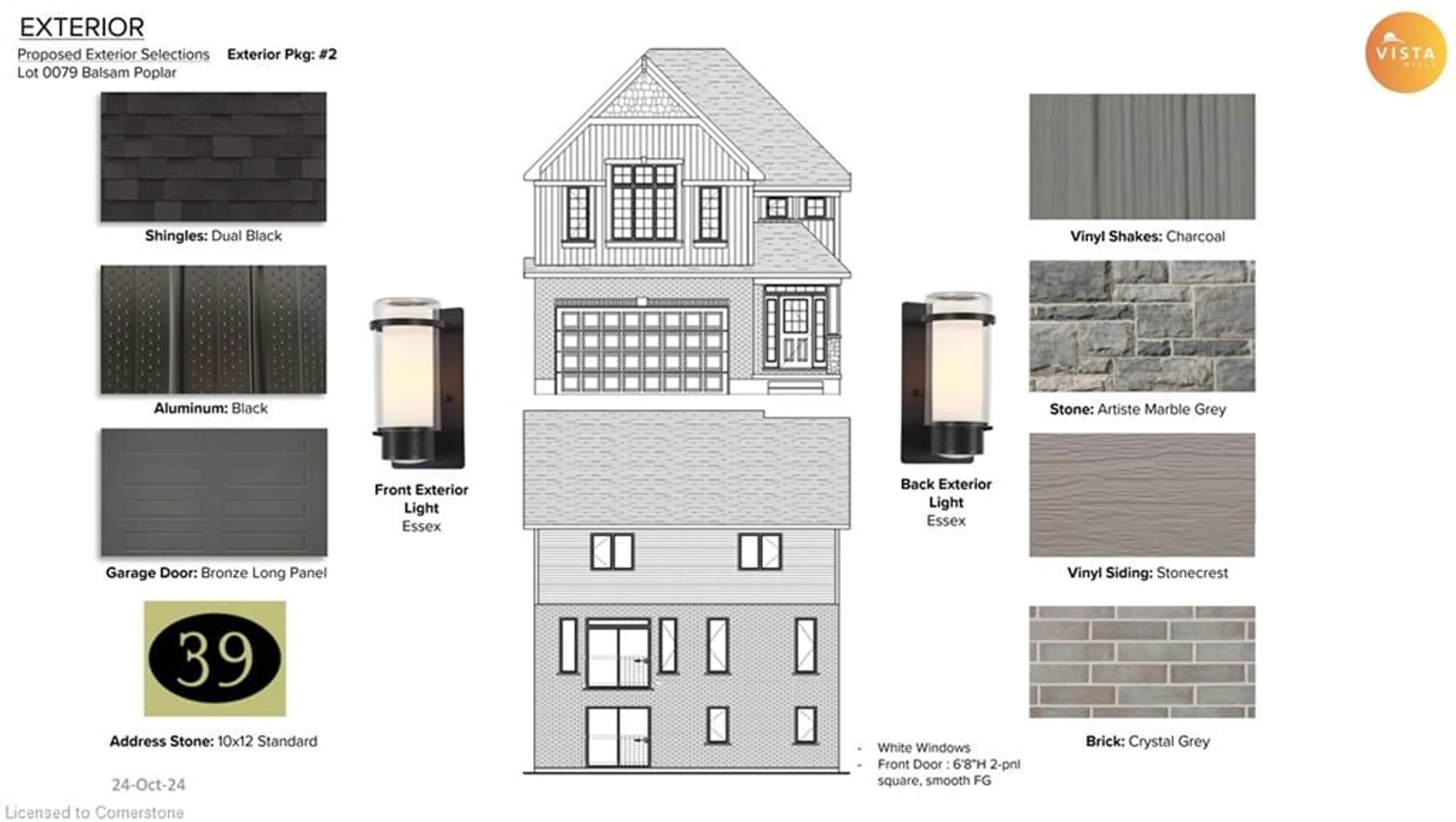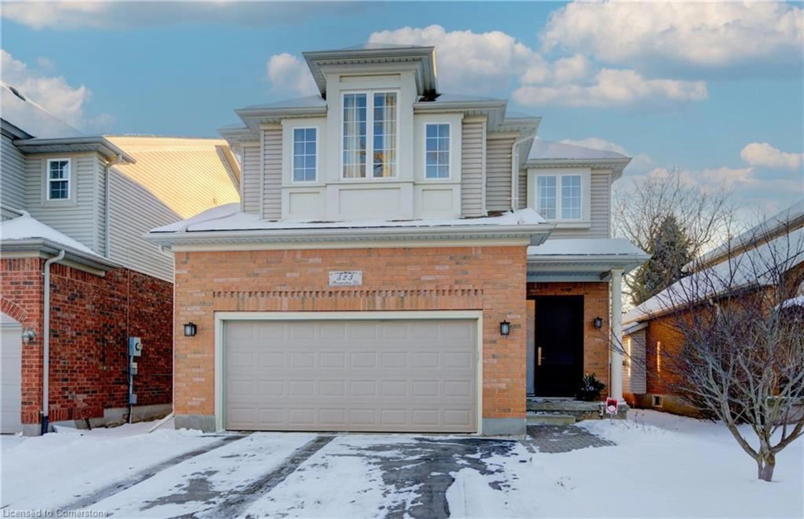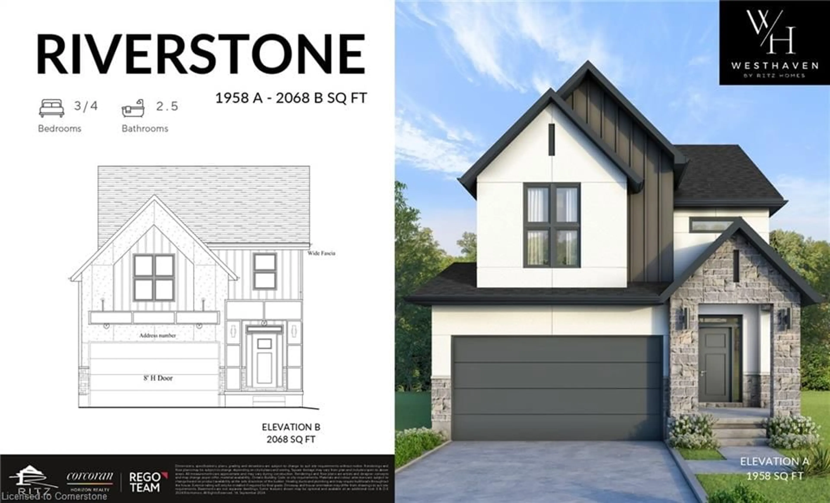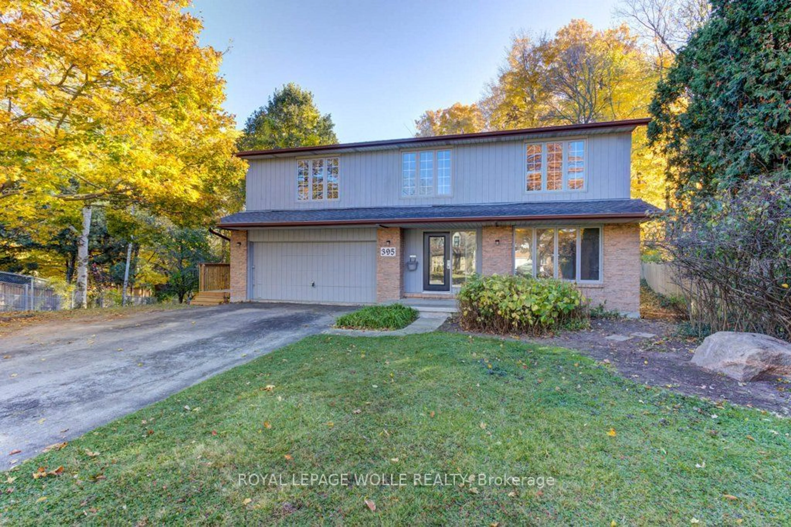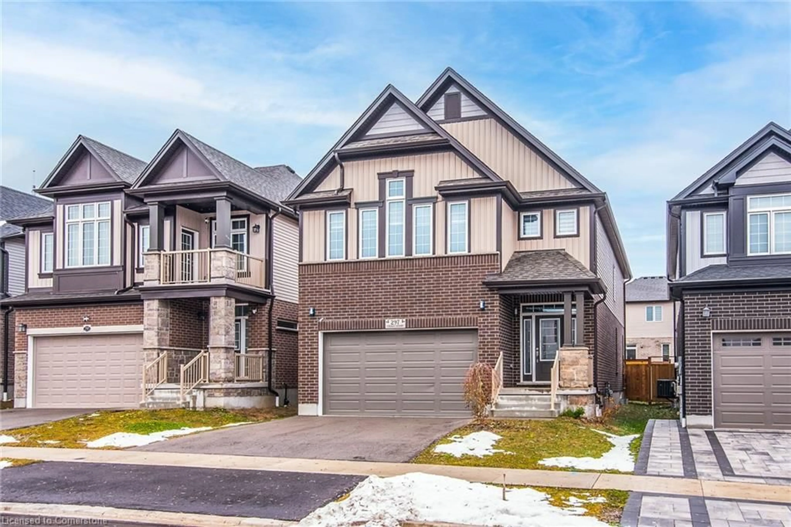206 WestHollow Crt, Waterloo, Ontario N2T 3A1
Contact us about this property
Highlights
Estimated ValueThis is the price Wahi expects this property to sell for.
The calculation is powered by our Instant Home Value Estimate, which uses current market and property price trends to estimate your home’s value with a 90% accuracy rate.Not available
Price/Sqft$540/sqft
Est. Mortgage$5,153/mo
Tax Amount (2024)$6,108/yr
Days On Market4 hours
Description
Come see this "BETTER THAN NEW!" home!! This 5 Bed + 4 Bath Model Home is ready for its next chapter. Built in 2008, and used as a model home by Wilton Custom Homes for two years, has been professionally finished from top to bottom! Over 2300 sq. ft. finished and another +/-750 sq. ft. of finished basement sitting on a 46 wide lot in a quiet cul-de-sac in family friendly Westvale! Tons of upgrades: like granite countertops in the Kitchen and ALL the bathrooms, wainscotting details, maple hardwood & 18 ceramic tile on the main; Stone backsplash and fireplace mantel finishes. Enter the 2 story through an inviting front foyer. Turn left to an oak trimmed double french door welcoming you into a convenient home office or den. Follow the maple hardwood into the open living room with corner gas fireplace. Across the back is a flexible Dining Room Area with over 18 of extended table space, and sliders to the rear deck and mature fenced backyard. The large kitchen includes s/steel appliances, u/m sink, granite, taller cabinets, pantry, desk and more! The convenient 2-pc bath & mud room are just off the double car garage. Park 2 in the garage and 4 more on the driveway because there is NO Sidewalk to shovel! Up the oak & wrought iron staircase to 4 large bedrooms all with large closets. The primary bedroom occupies almost half of the upstairs with a space for a sitting area, a walk-in closet and a spacious 5 pc ensuite with a soaker tub & separate shower. The upstairs is completed with a 4-pc main bath and ultra-convenient laundry closet. The basement was built out by the builder with a multi-functioning rec room and a 2nd gas fireplace. Use the basement bedroom as a guest bedroom, or play room or office and take advantage of the walk-in closet and large window. The basement also includes a 2 pc bath and almost 200 sq ft of a storage/utility room. New furnace as of December 2024.
Property Details
Interior
Features
Exterior
Features
Parking
Garage spaces 2
Garage type Built-In
Other parking spaces 4
Total parking spaces 6
Property History
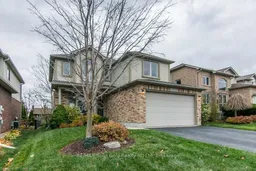 40
40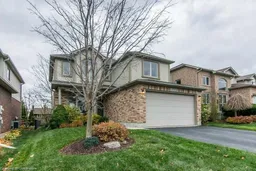
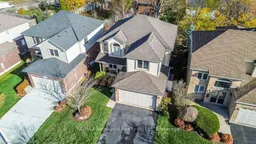
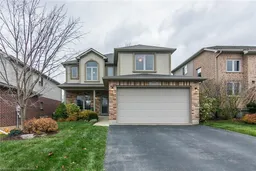
Get up to 0.5% cashback when you buy your dream home with Wahi Cashback

A new way to buy a home that puts cash back in your pocket.
- Our in-house Realtors do more deals and bring that negotiating power into your corner
- We leverage technology to get you more insights, move faster and simplify the process
- Our digital business model means we pass the savings onto you, with up to 0.5% cashback on the purchase of your home
