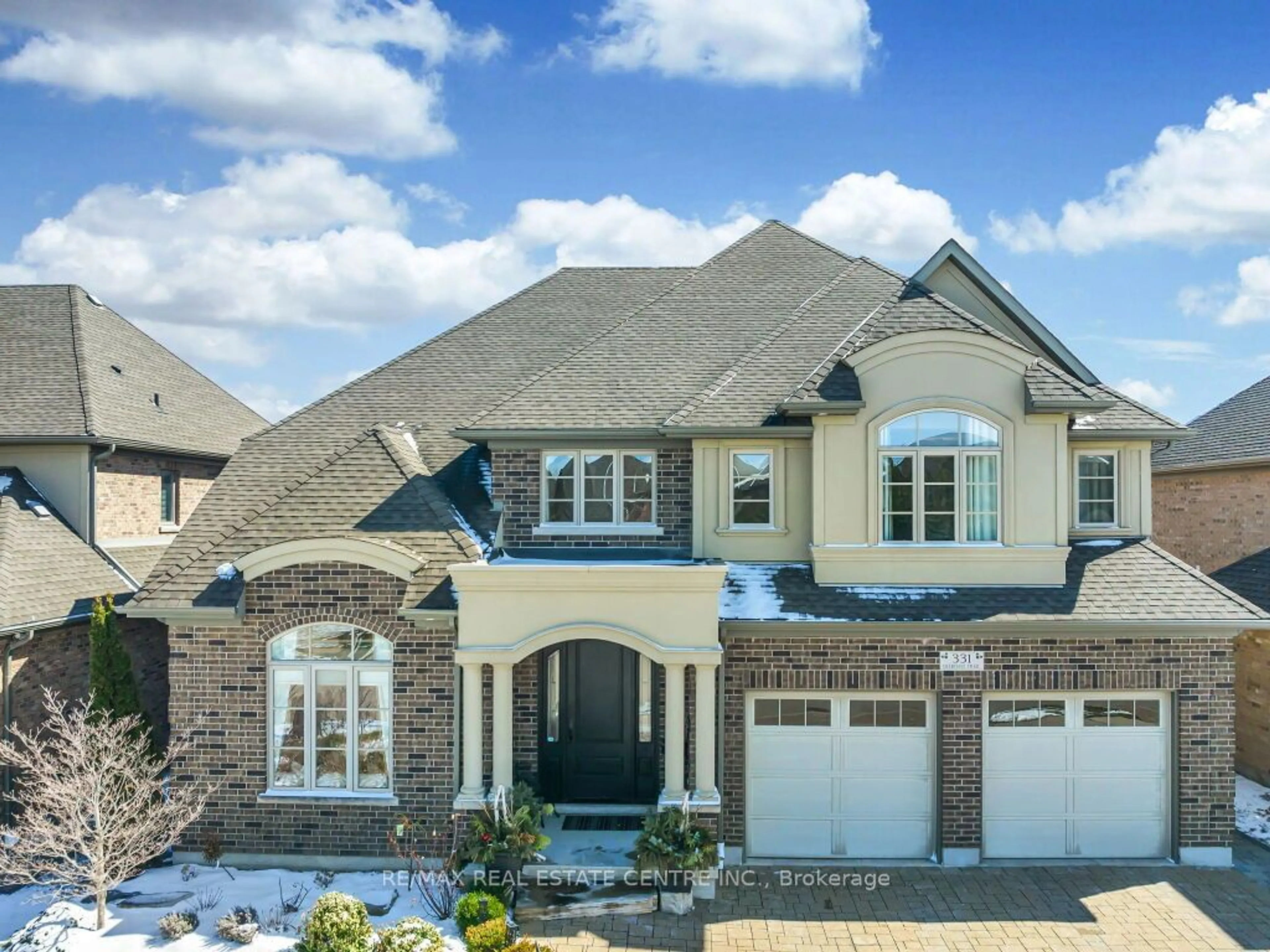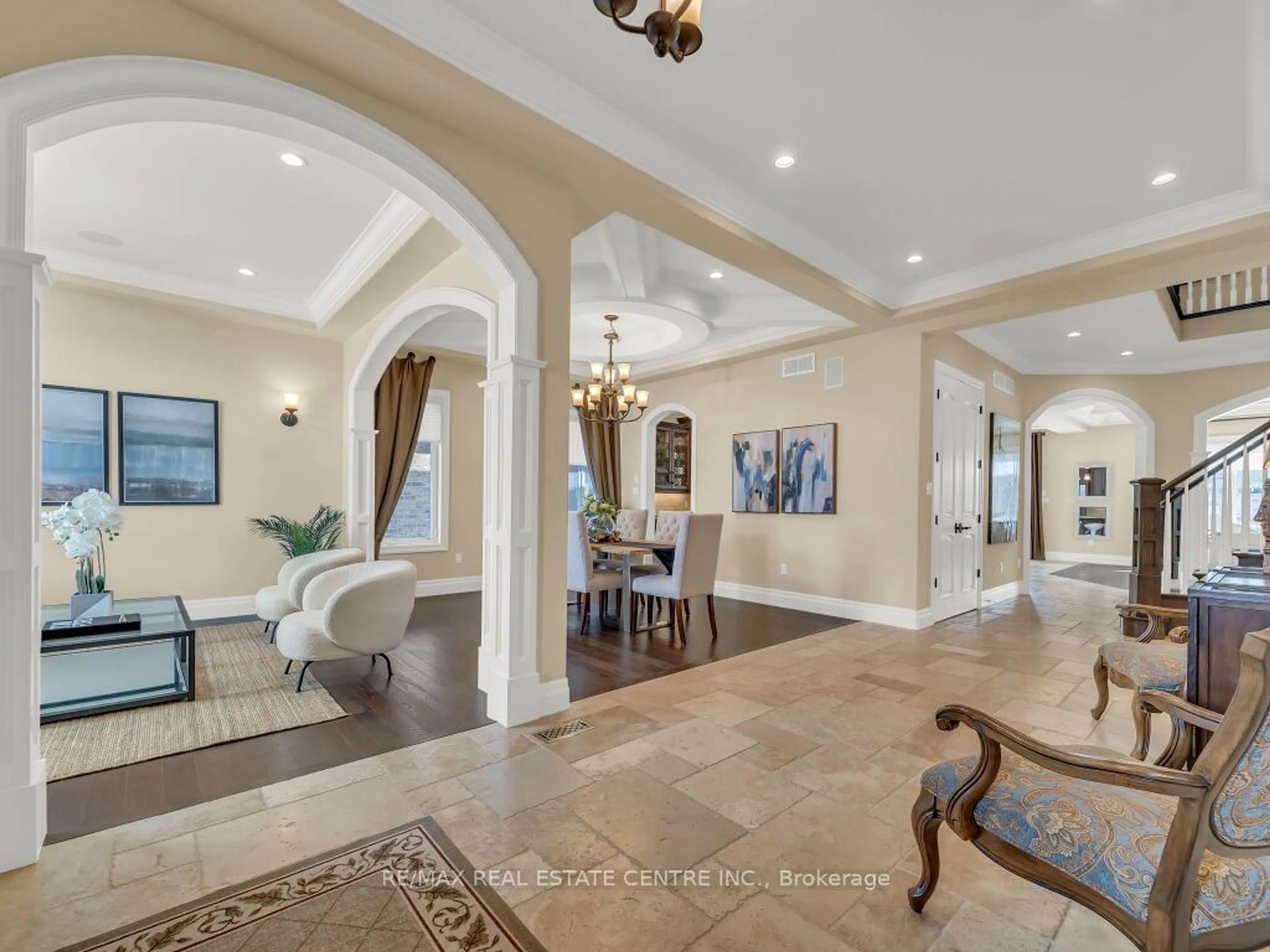331 Deerfoot Tr, Waterloo, Ontario N2K 0B4
Contact us about this property
Highlights
Estimated ValueThis is the price Wahi expects this property to sell for.
The calculation is powered by our Instant Home Value Estimate, which uses current market and property price trends to estimate your home’s value with a 90% accuracy rate.$1,861,000*
Price/Sqft$454/sqft
Days On Market11 days
Est. Mortgage$8,030/mth
Tax Amount (2023)$10,423/yr
Description
Experience Unparalleled Luxury And Impeccable Craftsmanship In This Exquisite Klondike-Built Detached Home, Nestled In The Esteemed Carriage Crossing Community Of Waterloo. This Stunning Residence Boasts 4237 Sq Ft Offering Sophisticated Quality And Design At Every Turn With Its Endless Features Including Soaring Ceilings, Crown Moulding, Stylish Lighting And Pot Lights Throughout. Impressive Welcoming Entrance Leads To The Elegant Living And Dining Areas, Adorned With Hardwood Floors And Premium Finishes Provide An Ideal Setting For Entertaining. The Chervin-Designed Kitchen, A True Culinary Haven, Boasts Custom Cabinetry, State-Of-The-Art Built-In Appliances And Stunning Granite Countertops. Relax In The Inviting Family Room With A Cozy Gas Fireplace And Its Stunning Coffered Ceilings, Or Retreat To The Main Floor Office For A Peaceful Workspace. Upstairs, Each Of The Four Spacious Bedrooms Offers A Walk-In Closet And An En-Suite Bath, Ensuring Comfort And Privacy. The Primary Suite Is A Private Retreat Of Its Own, Featuring A Luxurious 5-Piece Spa-Like Bath And A Generous Sized Walk-In Closet. A Convenient Laundry Room Is Also Located On The Upper Level. The Fully Finished Basement Is An Entertainer's Dream, Complete With A Built-In Home Theater, Bar, Additional Bedroom And 3-Piece Bath, Offering Versatility And Functionality. This Home Combines Elegance, Comfort And Modern Amenities With No Stone Left Unturned!
Property Details
Interior
Features
Main Floor
Kitchen
5.69 x 4.55Eat-In Kitchen / Pantry / B/I Appliances
Family
5.79 x 4.55Hardwood Floor / Fireplace / Coffered Ceiling
Office
3.48 x 4.57Hardwood Floor
Breakfast
4.42 x 3.28W/O To Patio / Stone Floor / Combined W/Kitchen
Exterior
Features
Parking
Garage spaces 2
Garage type Built-In
Other parking spaces 2
Total parking spaces 4
Property History
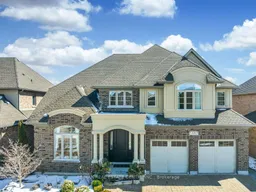 40
40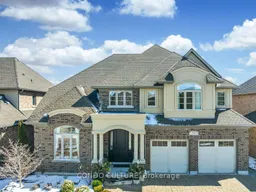 40
40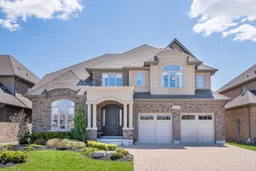 20
20Get up to 1% cashback when you buy your dream home with Wahi Cashback

A new way to buy a home that puts cash back in your pocket.
- Our in-house Realtors do more deals and bring that negotiating power into your corner
- We leverage technology to get you more insights, move faster and simplify the process
- Our digital business model means we pass the savings onto you, with up to 1% cashback on the purchase of your home
