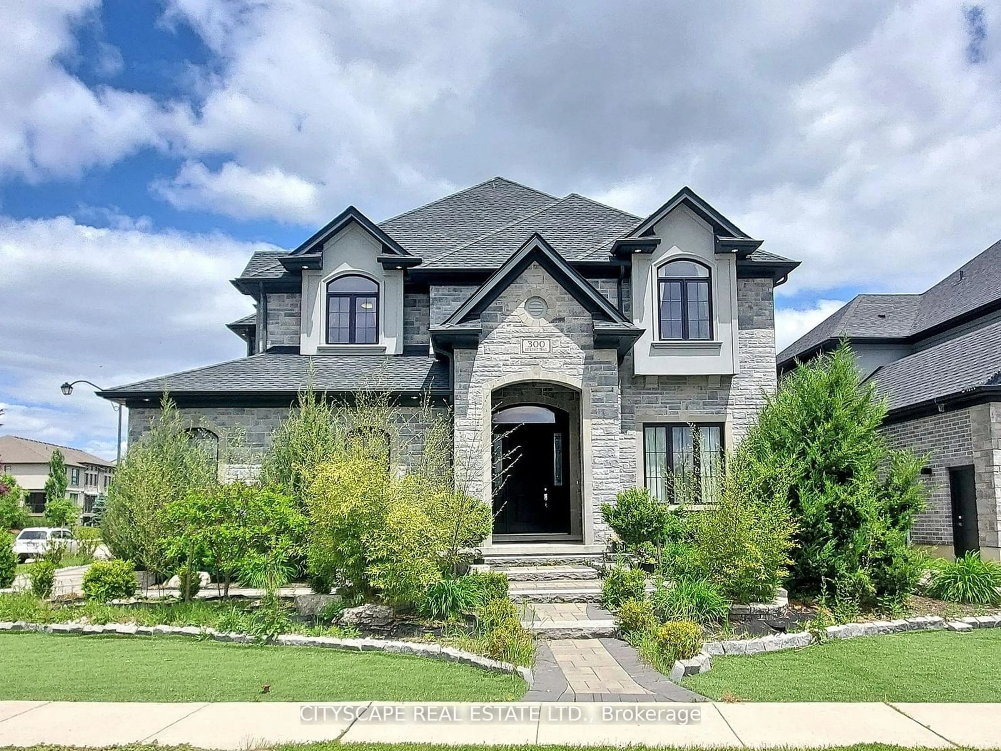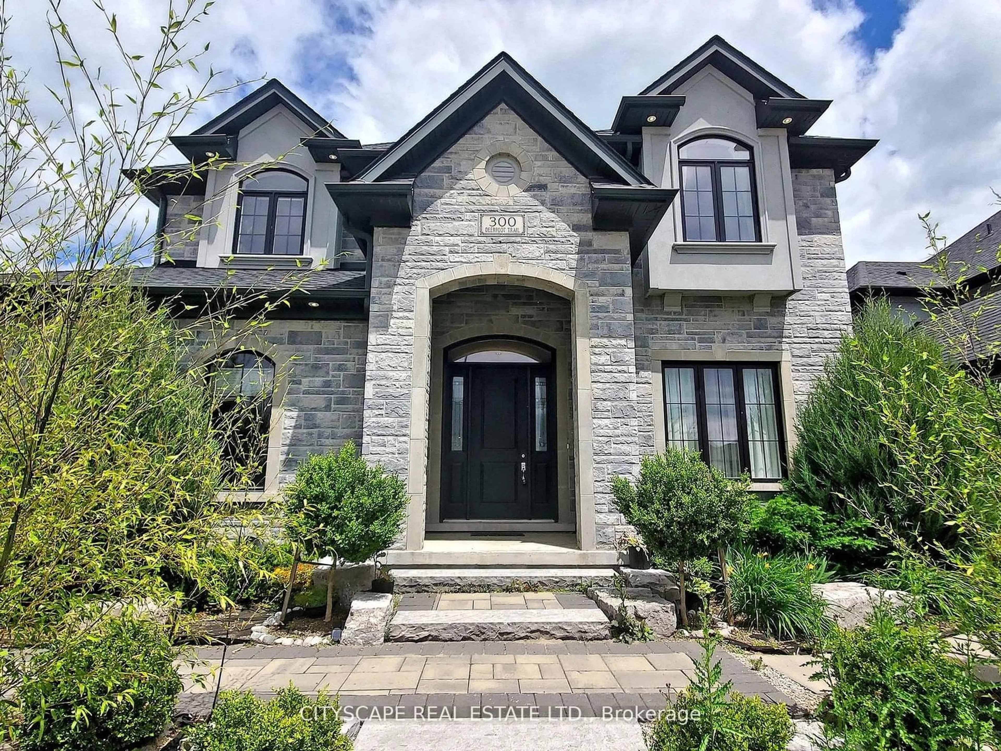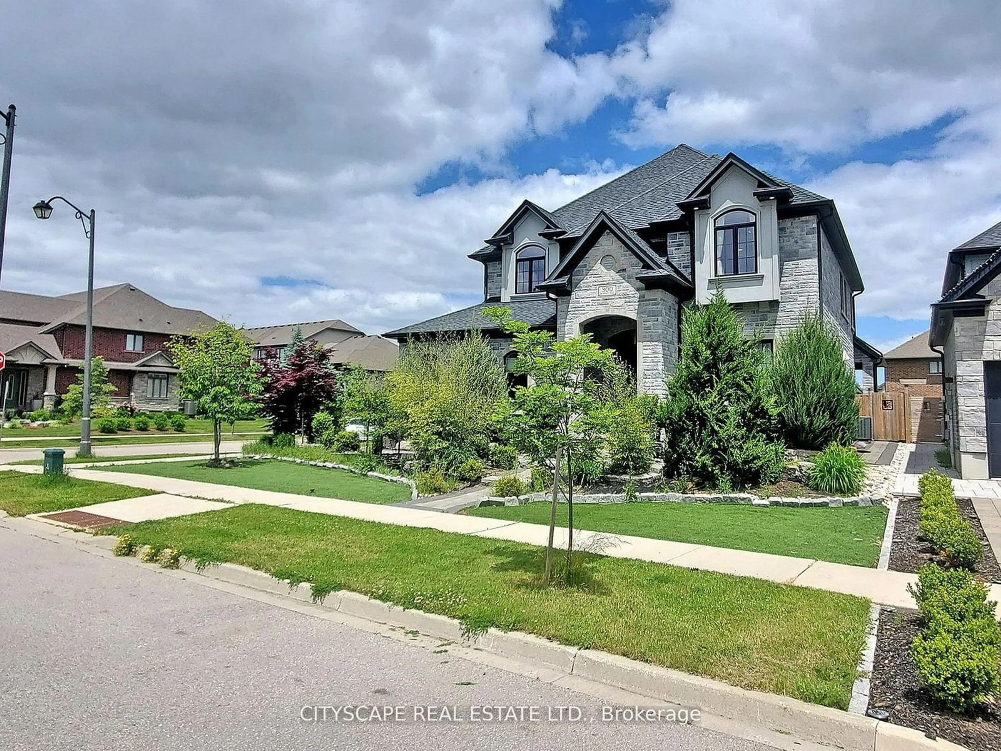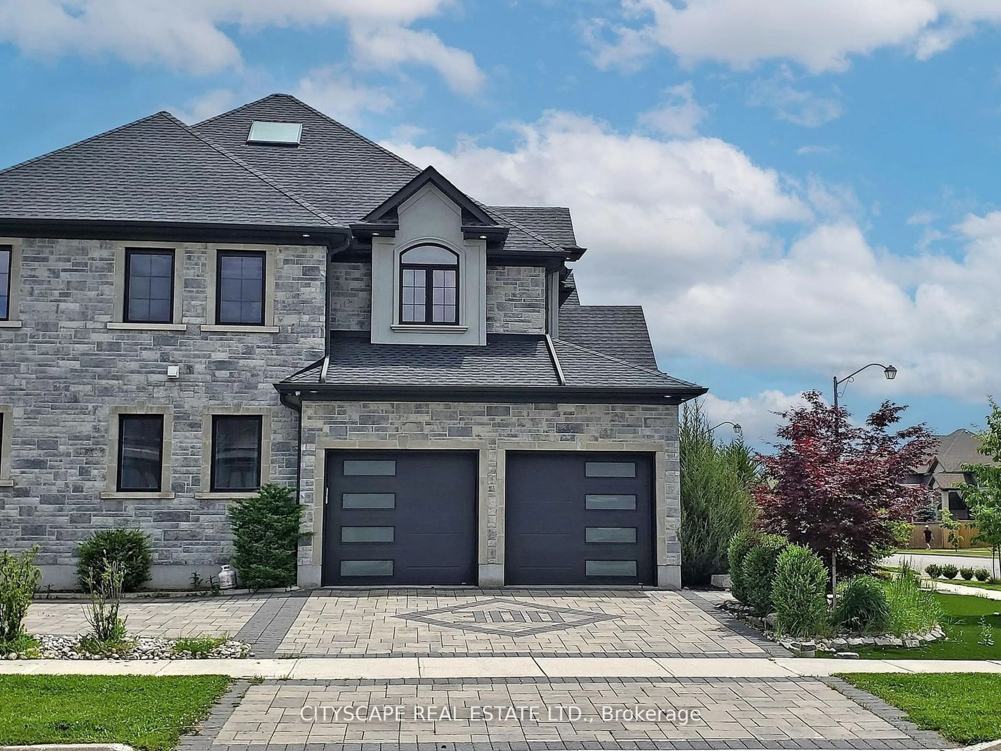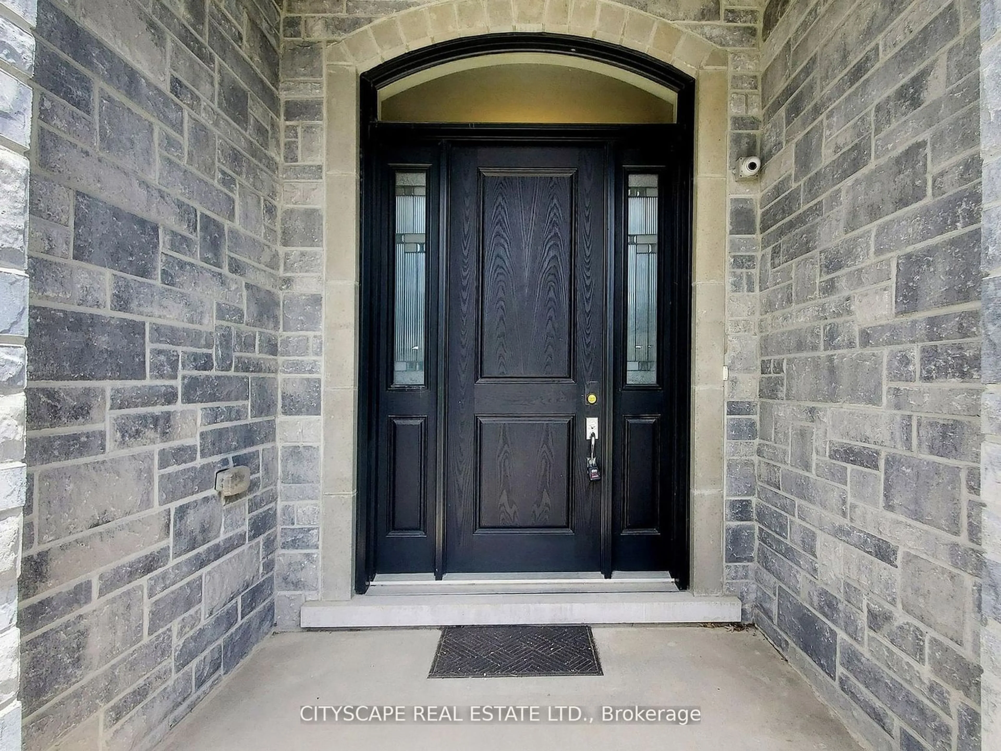300 Deerfoot Tr, Waterloo, Ontario N2K 0B3
Contact us about this property
Highlights
Estimated ValueThis is the price Wahi expects this property to sell for.
The calculation is powered by our Instant Home Value Estimate, which uses current market and property price trends to estimate your home’s value with a 90% accuracy rate.Not available
Price/Sqft$526/sqft
Est. Mortgage$7,296/mo
Tax Amount (2024)$10,295/yr
Days On Market59 days
Description
A dream home in the prestigious Carriage Crossing neighborhood! This exquisite 4BR, 5WR, executive home is a masterpiece of custom design and luxury living. You'll be captivated by the stunning stone exterior and meticulously landscaping, featuring an elegant interlocking stone driveway and curb appeal. Step inside to soaring 10' ceilings on the main floor, creating an atmosphere of grandeur and openness. The great room, with its impressive height, serves as the perfect gathering space for family and friends. The heart of this home is the custom kitchen, boasting sleek granite countertops and high-end finishes that will inspire your inner chef. Upstairs, you'll find the 9' ceilings and thoughtfully designed bedrooms. The fully finished basement offers additional living space and endless possibilities. Every inch of this home has been carefully crafted with unexpected upgrades that will delight and surprise you.Enjoy Rim Park, scenic trails, and Conestoga Mall just minutes away.
Property Details
Interior
Features
Bsmt Floor
Rec
9.28 x 8.78Broadloom / Open Concept / Large Window
5th Br
4.26 x 3.55Broadloom / Double Closet / Large Window
Exterior
Features
Parking
Garage spaces 2
Garage type Built-In
Other parking spaces 3
Total parking spaces 5
Property History
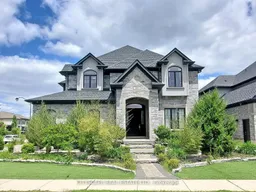 40
40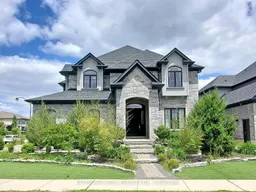
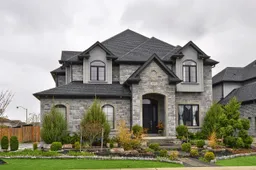
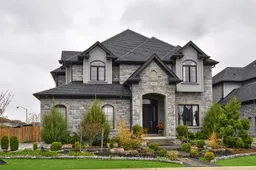
Get up to 0.5% cashback when you buy your dream home with Wahi Cashback

A new way to buy a home that puts cash back in your pocket.
- Our in-house Realtors do more deals and bring that negotiating power into your corner
- We leverage technology to get you more insights, move faster and simplify the process
- Our digital business model means we pass the savings onto you, with up to 0.5% cashback on the purchase of your home
