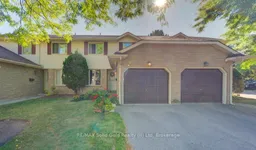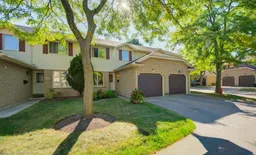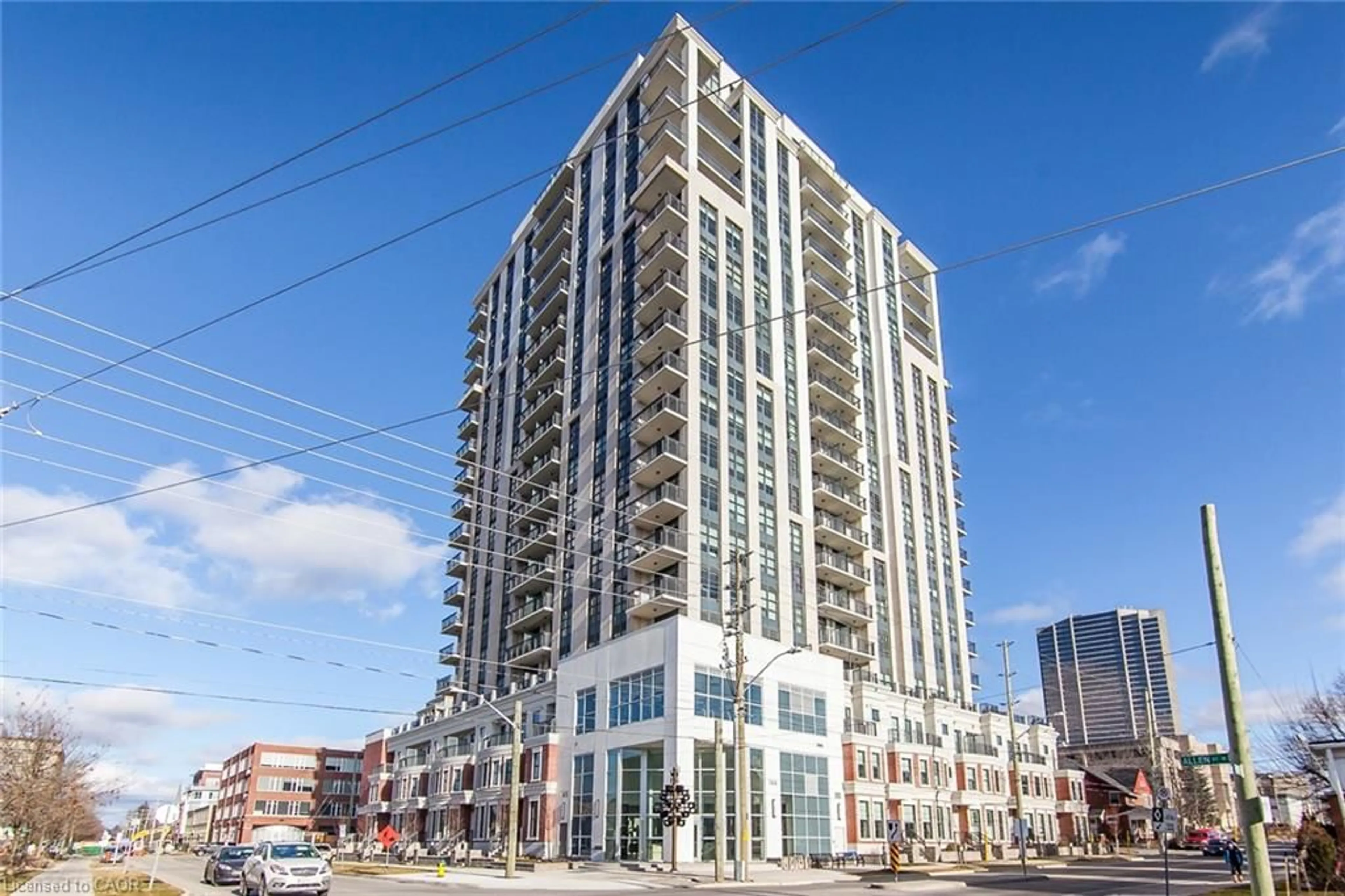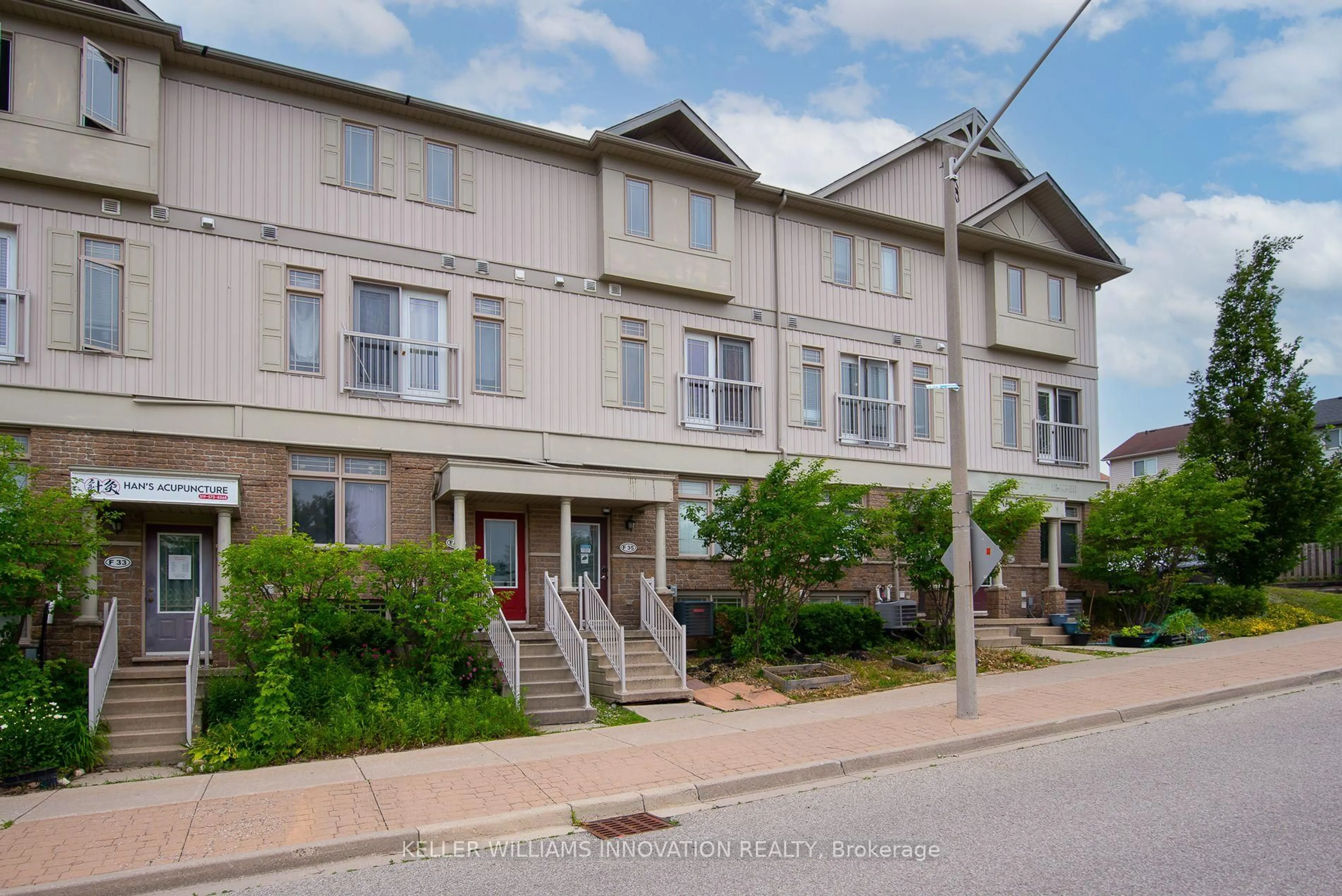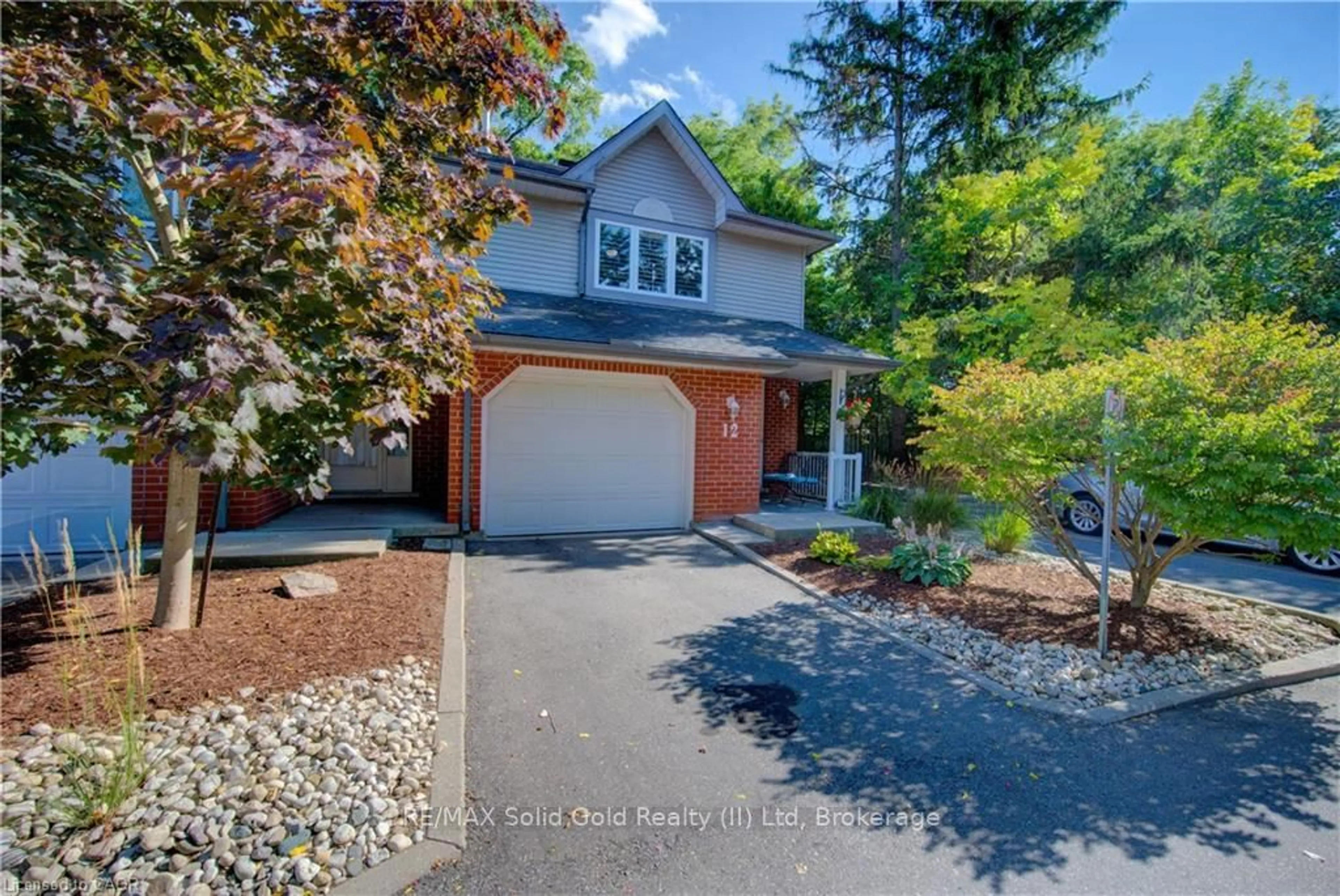Welcome to 15-476 Kingscourt Drive, a charming 3-bedroom, 2-bathroom townhouse condo offering the perfect blend of comfort, convenience, and lifestyle in one of Waterloos most sought-after neighbourhood's. Step inside and enjoy a spacious main floor with an inviting layout that's ideal for both everyday living and entertaining. The three bedrooms include an oversized primary bedroom with room for a sitting area or office. An attached garage and single driveway add practicality, while the unfinished basement gives you the opportunity to create a space tailored to your needs, whether that's a gym, rec room, or extra storage. But what truly sets this home apart is its location. Tucked into a well-maintained condo community, you're just minutes from Conestoga Mall, St. Jacobs Market, Uptown Waterloo, and a variety of restaurants, cafés, and shops. Quick access to the expressway makes commuting simple, while nearby parks, trails, and schools create a welcoming environment for families and professionals alike. Whether you're a first-time buyer, downsizer, or investor, this home offers the lifestyle you've been searching for low maintenance living in a prime Waterloo location.
Inclusions: Fridge, Stove, Washer, Dryer, Dishwasher. Freezer
