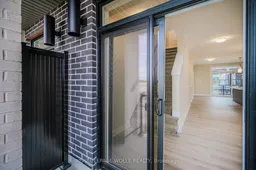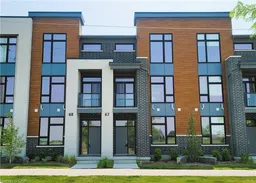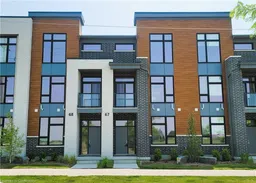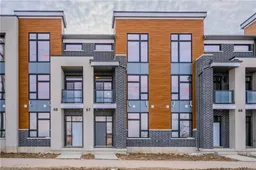44 days on Market
271 Grey Silo Rd #67, Waterloo, Ontario N2K 0E9
In the same building:
-
•
•
•
•
$•••,•••
$•••,•••Get pre-qualifiedPowered by nesto
•
•
•
•
Contact us about this property
Highlights
Days on market
Login to viewEstimated valueThis is the price Wahi expects this property to sell for.
The calculation is powered by our Instant Home Value Estimate, which uses current market and property price trends to estimate your home’s value with a 90% accuracy rate.Login to view
Price/SqftLogin to view
Monthly cost
Open Calculator
Description
Signup or login to view
Property Details
Signup or login to view
Interior
Signup or login to view
Features
Heating: Forced Air
Cooling: Central Air
Exterior
Signup or login to view
Features
Patio: Open
Balcony: Open
Parking
Garage spaces 2
Garage type Attached
Other parking spaces 0
Total parking spaces 2
Condo Details
Signup or login to view
Property History
Login required
ListedActive
$•••,•••
44 days on market Listing by trreb®
Listing by trreb®

Login required
Listed for
$•••,•••
Login required
Price change
$•••,•••
Login required
Price change
$•••,•••
Login required
Listed
$•••,•••
--50 days on market Listing by itso®
Listing by itso®

Login required
Expired
Login required
Price change
$•••,•••
Login required
Price change
$•••,•••
Login required
Listed
$•••,•••
Stayed --173 days on market Listing by itso®
Listing by itso®

Login required
Terminated
Login required
Price change
$•••,•••
Login required
Price change
$•••,•••
Login required
Price change
$•••,•••
Login required
Listed
$•••,•••
Stayed --297 days on market Listing by itso®
Listing by itso®

Property listed by ROYAL LEPAGE WOLLE REALTY, Brokerage

Interested in this property?Get in touch to get the inside scoop.


