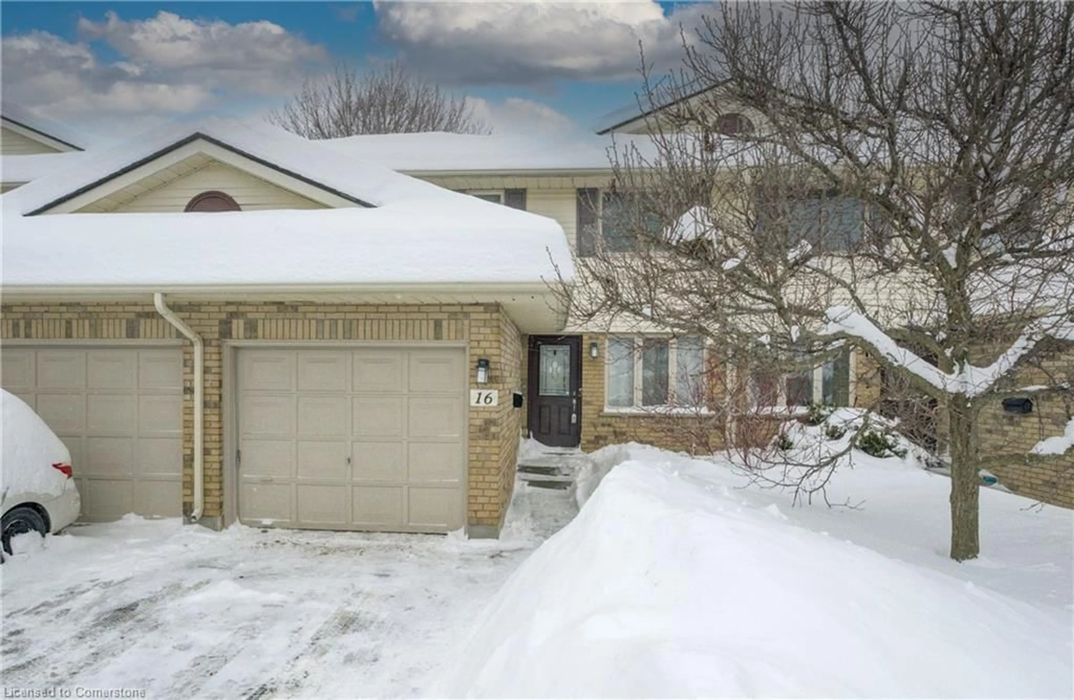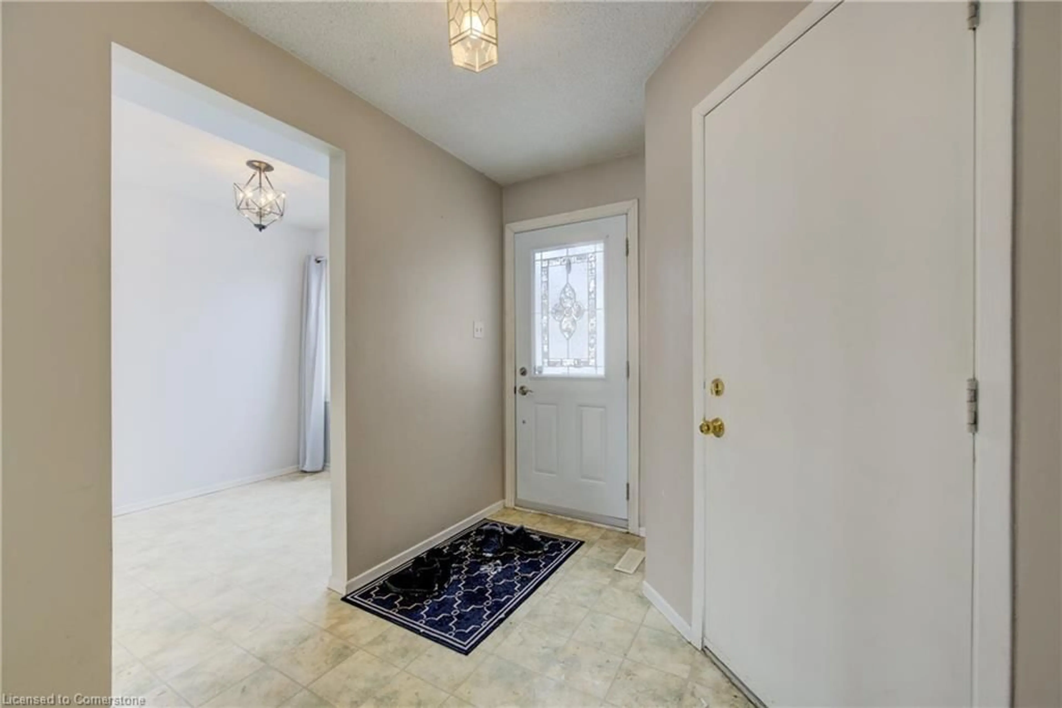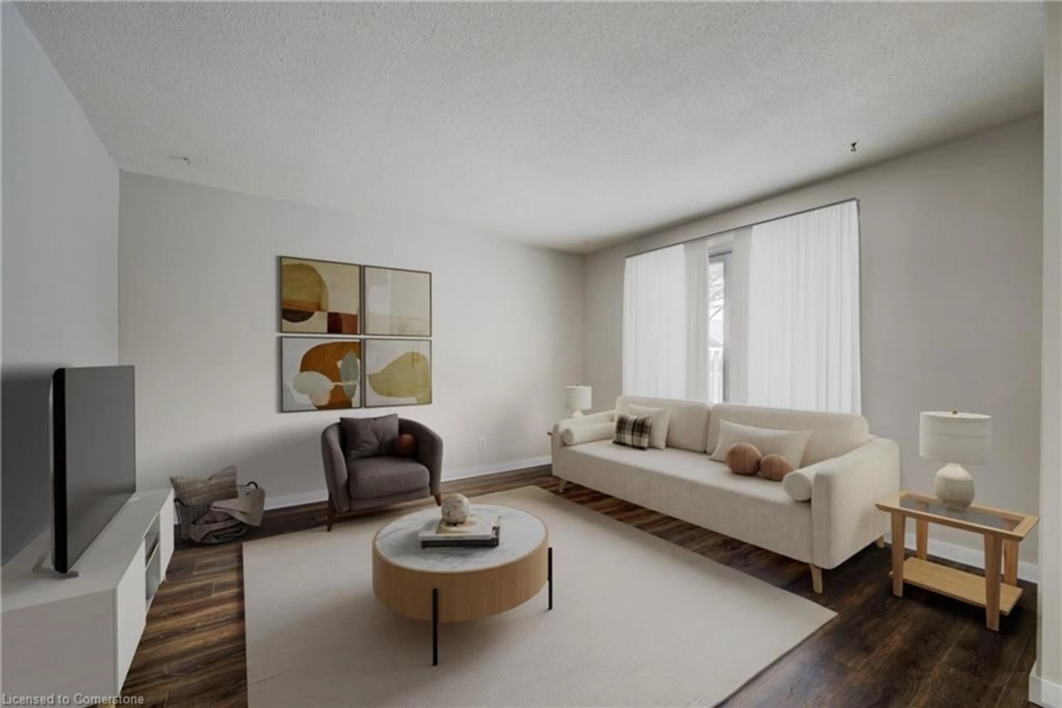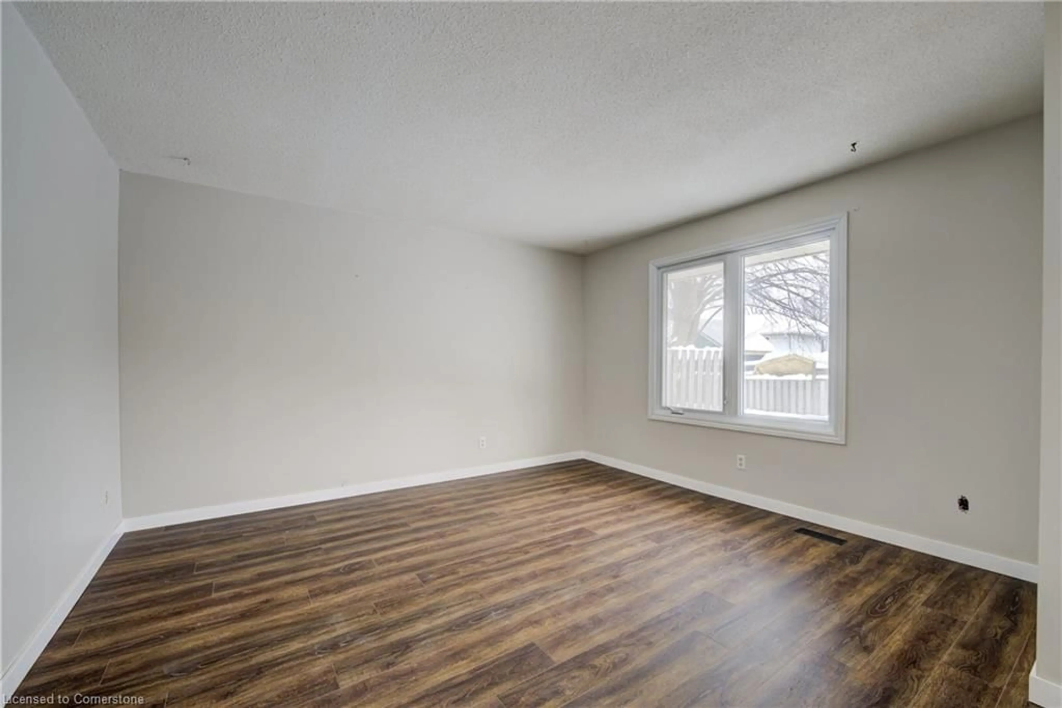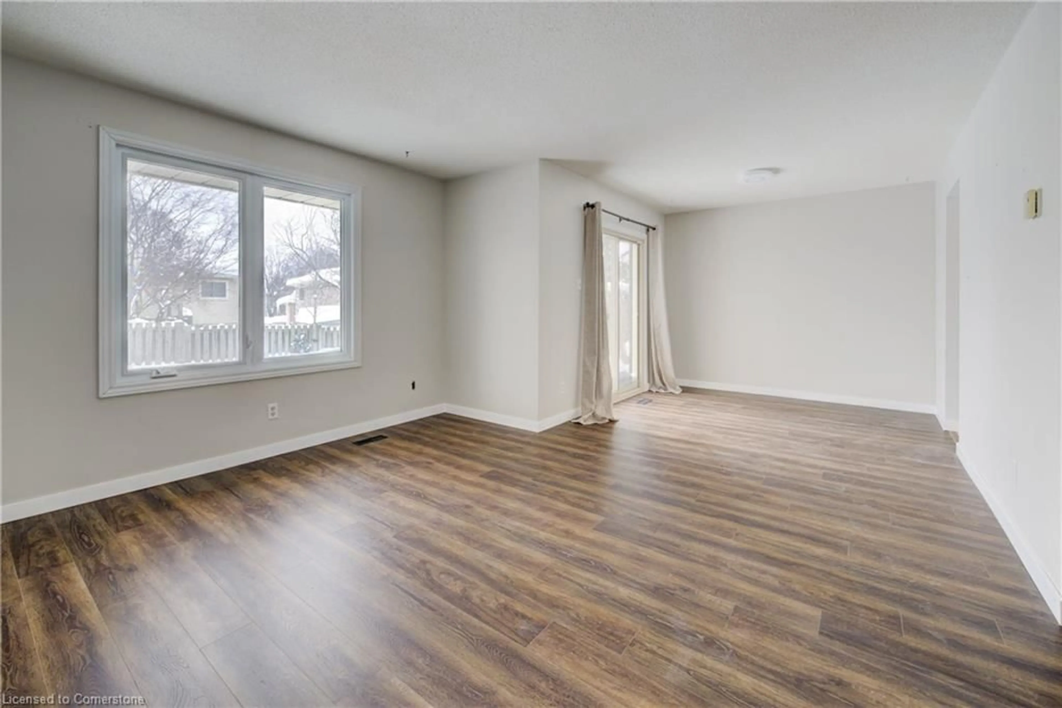375 Kingscourt Dr #16, Waterloo, Ontario N2K 3N7
Contact us about this property
Highlights
Estimated ValueThis is the price Wahi expects this property to sell for.
The calculation is powered by our Instant Home Value Estimate, which uses current market and property price trends to estimate your home’s value with a 90% accuracy rate.Not available
Price/Sqft$383/sqft
Est. Mortgage$2,147/mo
Maintenance fees$450/mo
Tax Amount (2024)$3,105/yr
Days On Market2 days
Description
Welcome to 16-375 Kingscourt Drive, your charming 3 Bedroom Townhouse Condo that is perfect for first time homebuyers, young families or investors! Discover the potential in this spacious 3-bedroom, 1.5-bathroom condo townhouse, offering comfort and convenience for your family, or a fantastic investment opportunity for your portfolio. Featuring an attached garage with inside access, this home provides easy entry during all seasons. With an additional driveway space, parking for 2 cars is a breeze. Enjoy the bright and flexible living area with South facing sliding doors that lead to a lovely and quiet outdoor area, perfect for relaxing or entertaining. The lower level offers a generous space for future development of a rec-room, home office, and large laundry room! Located in a prime area, you’re just minutes from the highway, Zehr's, Conestoga Mall, public transit (bus and Ion), and great schools with French immersion programs. Ideal as a single-family home or as a rental property, this unit has great bones and room for improvement with cosmetic upgrades, allowing you to add your personal touch and build value. Don’t miss out on this fantastic opportunity!
Upcoming Open Houses
Property Details
Interior
Features
Main Floor
Living Room
15.04 x 11.05Dining Room
11.07 x 9.02Bathroom
2-Piece
Eat-in Kitchen
4.93 x 2.26Exterior
Features
Parking
Garage spaces 1
Garage type -
Other parking spaces 1
Total parking spaces 2
Property History
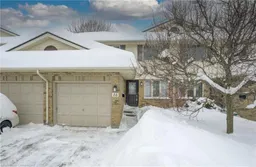 24
24Get up to 1% cashback when you buy your dream home with Wahi Cashback

A new way to buy a home that puts cash back in your pocket.
- Our in-house Realtors do more deals and bring that negotiating power into your corner
- We leverage technology to get you more insights, move faster and simplify the process
- Our digital business model means we pass the savings onto you, with up to 1% cashback on the purchase of your home
