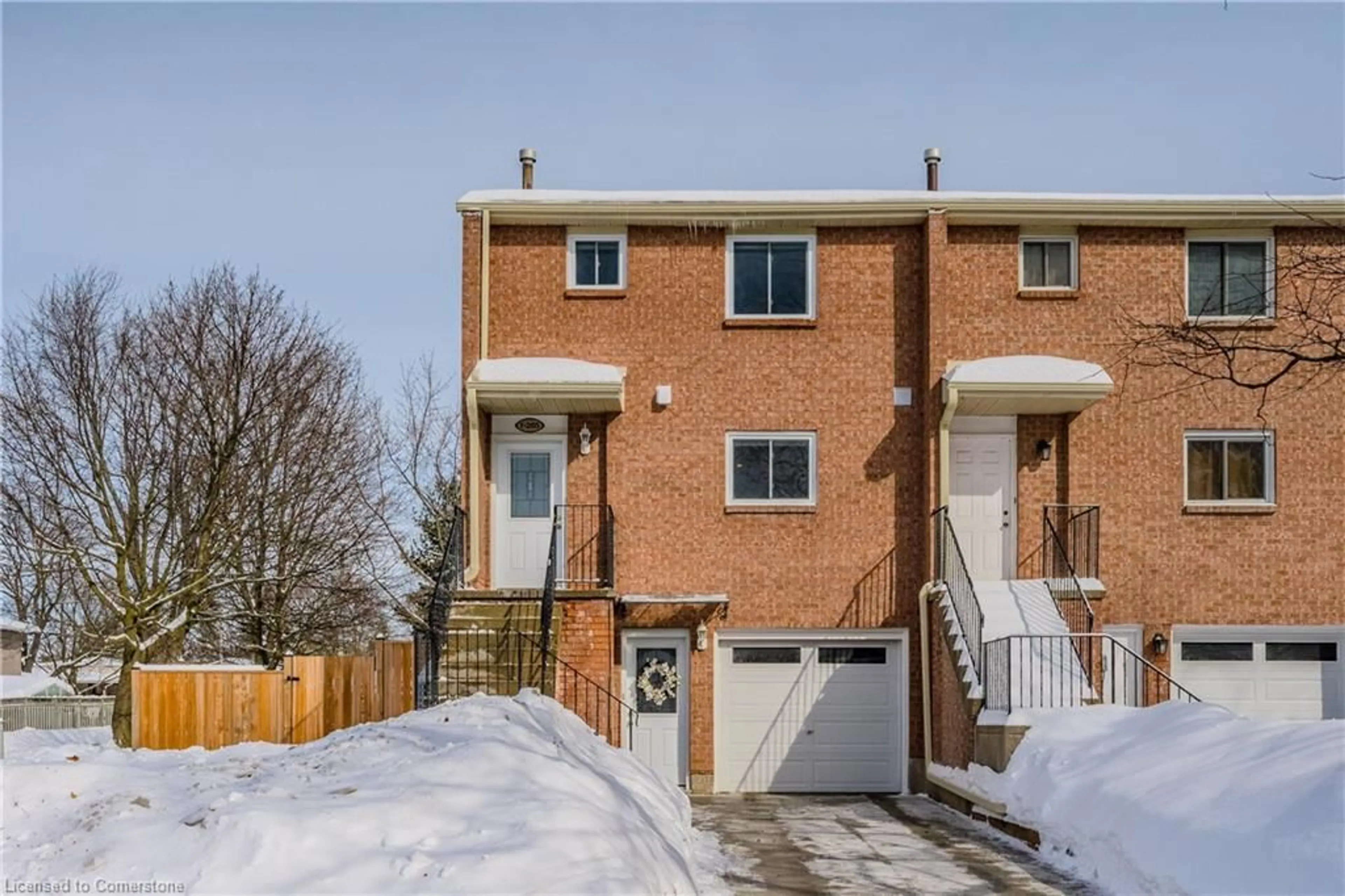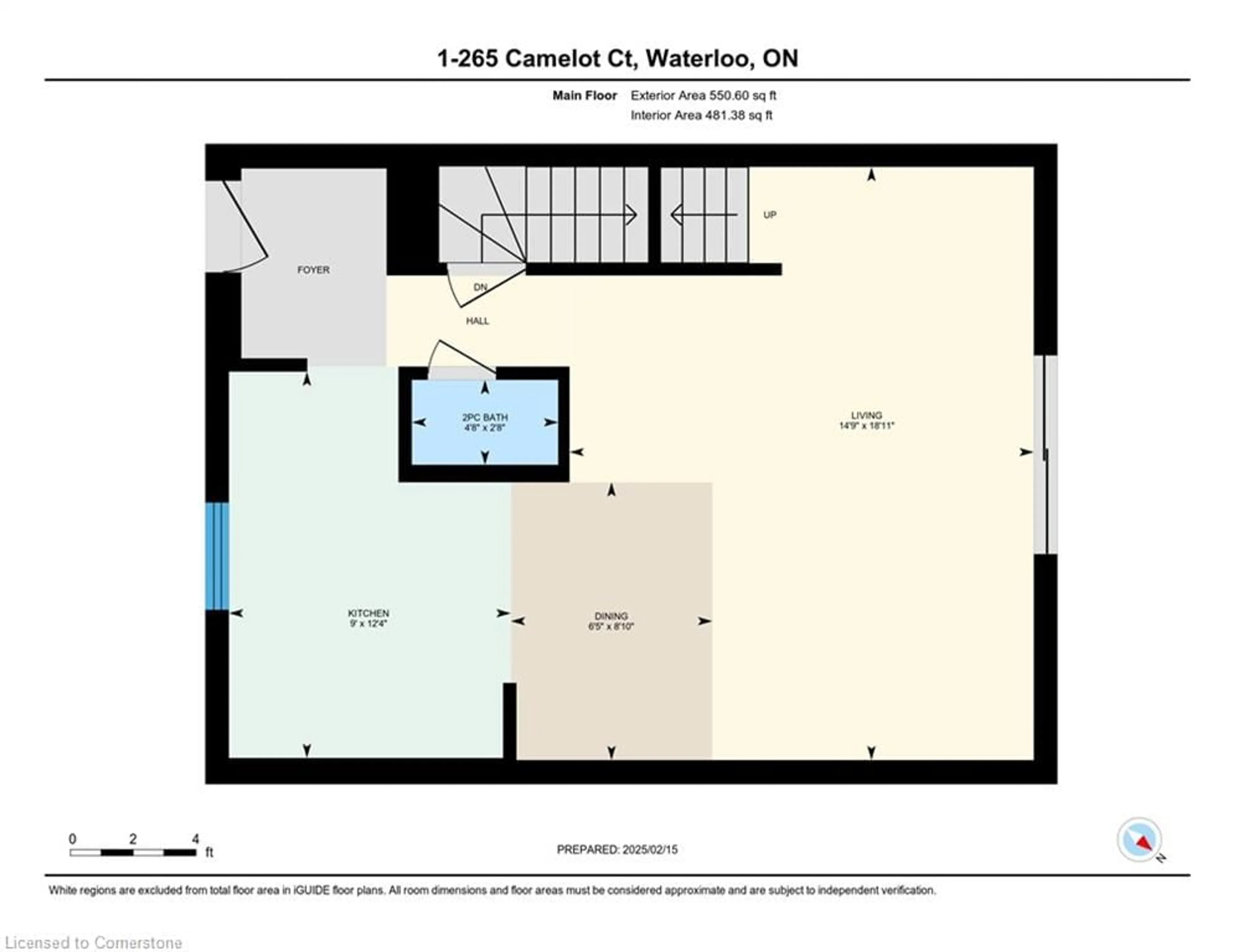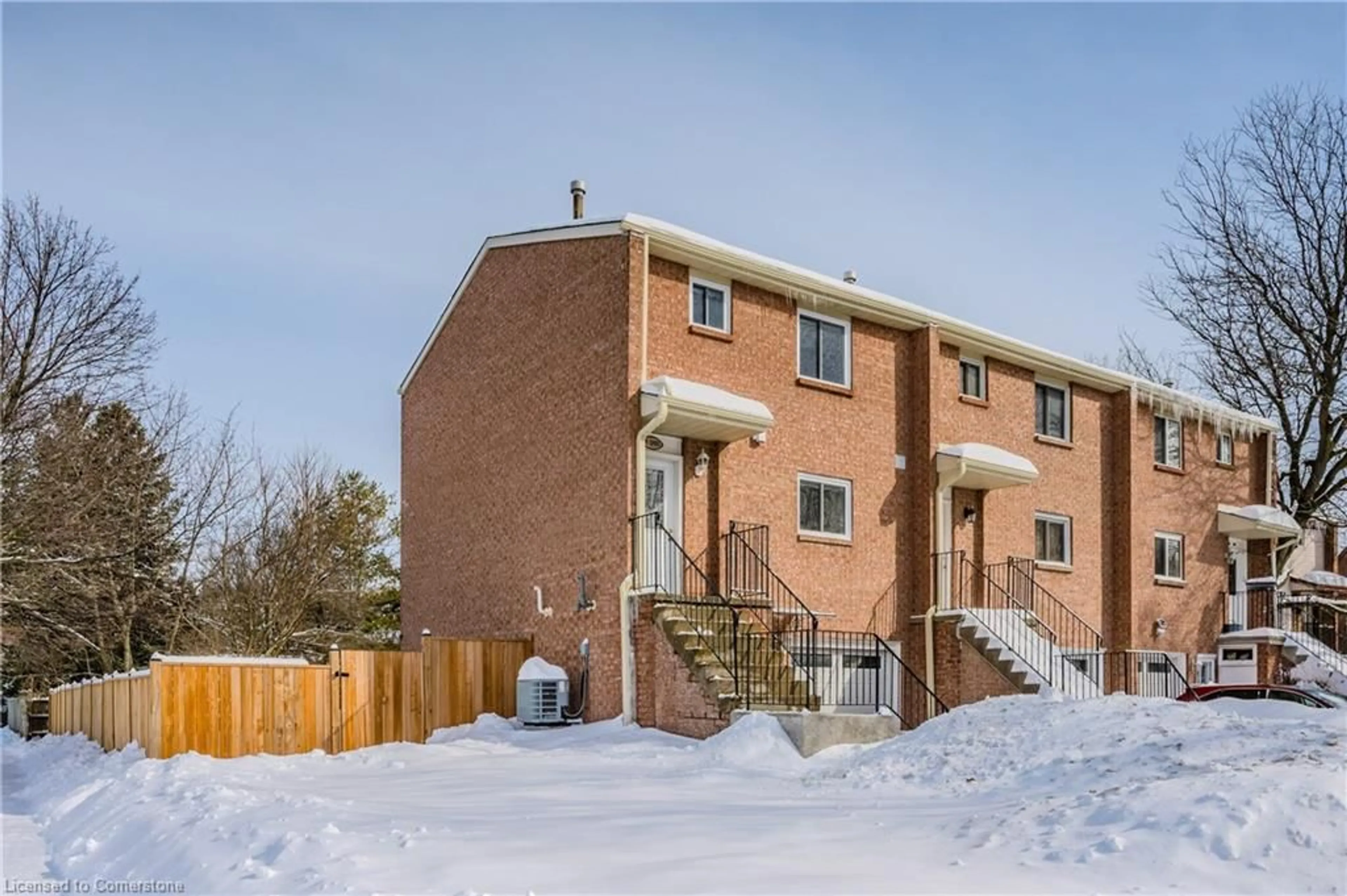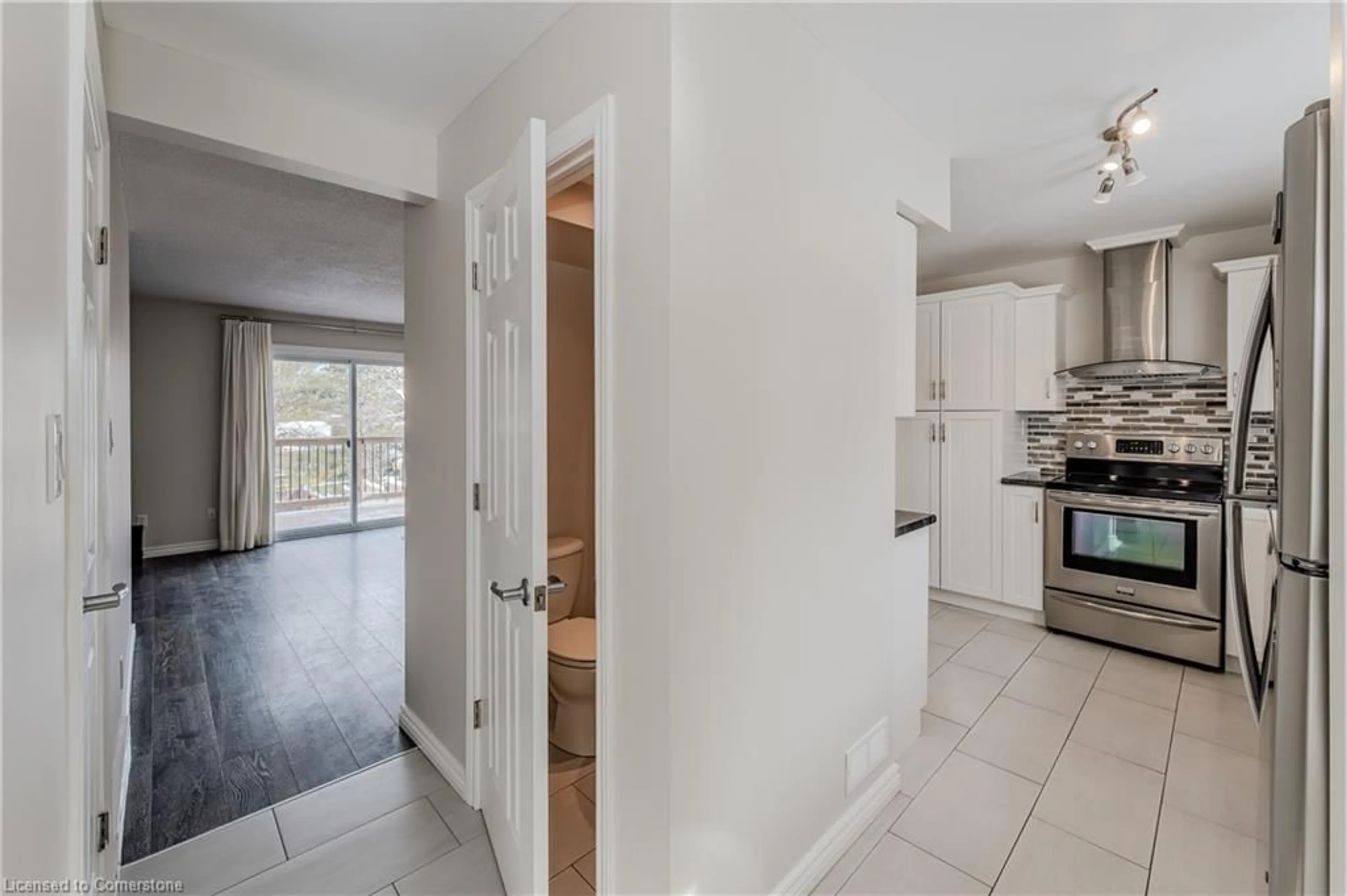265 Camelot Crt #1, Waterloo, Ontario N2K 3G2
Contact us about this property
Highlights
Estimated ValueThis is the price Wahi expects this property to sell for.
The calculation is powered by our Instant Home Value Estimate, which uses current market and property price trends to estimate your home’s value with a 90% accuracy rate.Not available
Price/Sqft$497/sqft
Est. Mortgage$2,362/mo
Tax Amount (2024)$3,665/yr
Days On Market2 days
Description
Welcome home! This move-in ready, affordable townhome is loaded with updates and will check all your boxes. Enjoy the benefits of an all brick, end unit townhome with a new roof (2024), new eaves (2022), new concrete driveway (2024), attached garage with updated garage door, and new automatic garage door opener (2023). Plug into the 40 Amp dedicated EV charging outlet (2023) and newly installed interior garage access door (2023). Upon entry, a multi-use landing space greets you with newer floors (2021), a functional laundry room, and a utility space that boasts a new furnace (2022) and a new tankless hot water heater (2022). On the main level, the modern white kitchen with stainless steel appliances, RO system, and impressive range hood will set this home apart, along with the updated powder room and flooring. The ample living room overlooks the expansive, fully fenced (2022) backyard, where a beautiful new deck (2022) with iron spindles and sturdy staircase provides direct access to the idyllic property. Upstairs you’ll find another tastefully updated bathroom and 3 generous bedrooms. Located in desirable Waterloo East, walking distance to schools and parks, handy expressway access, and shopping amenities – this home has it all! Do not let this special opportunity pass you by, book your showing today!
Upcoming Open Houses
Property Details
Interior
Features
Main Floor
Dining Room
4.98 x 4.67Open Concept
Bathroom
0.81 x 1.422-Piece
Kitchen
2.95 x 2.82Living Room
4.98 x 4.67open concept / walkout to balcony/deck
Exterior
Features
Parking
Garage spaces 1
Garage type -
Other parking spaces 2
Total parking spaces 3
Property History
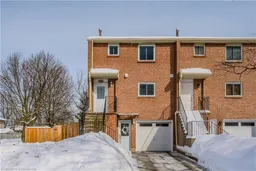 41
41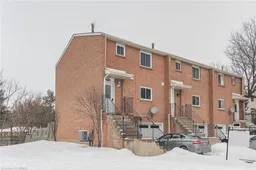
Get up to 1% cashback when you buy your dream home with Wahi Cashback

A new way to buy a home that puts cash back in your pocket.
- Our in-house Realtors do more deals and bring that negotiating power into your corner
- We leverage technology to get you more insights, move faster and simplify the process
- Our digital business model means we pass the savings onto you, with up to 1% cashback on the purchase of your home
