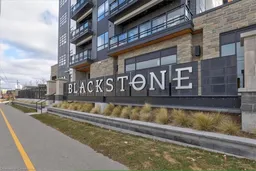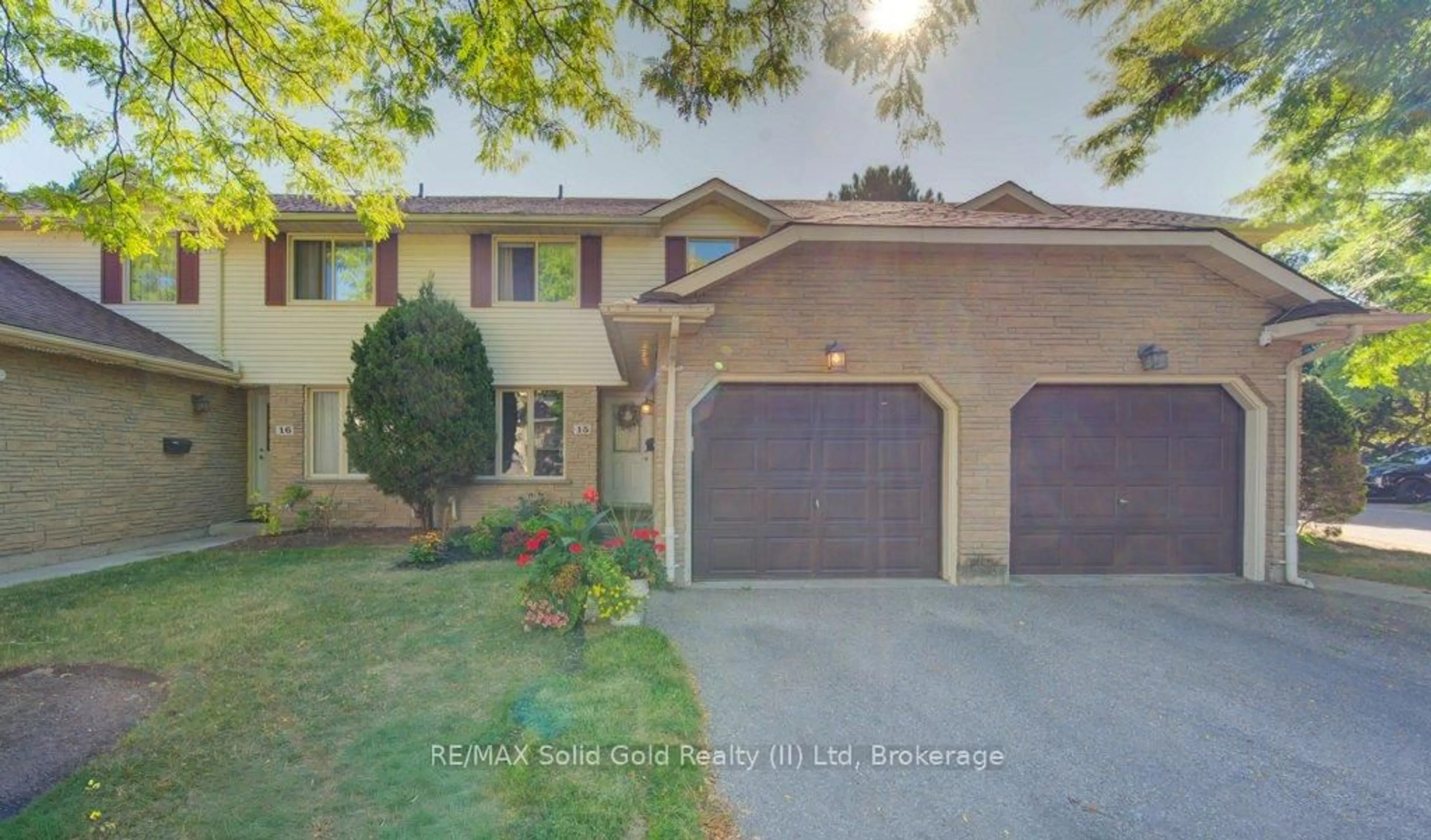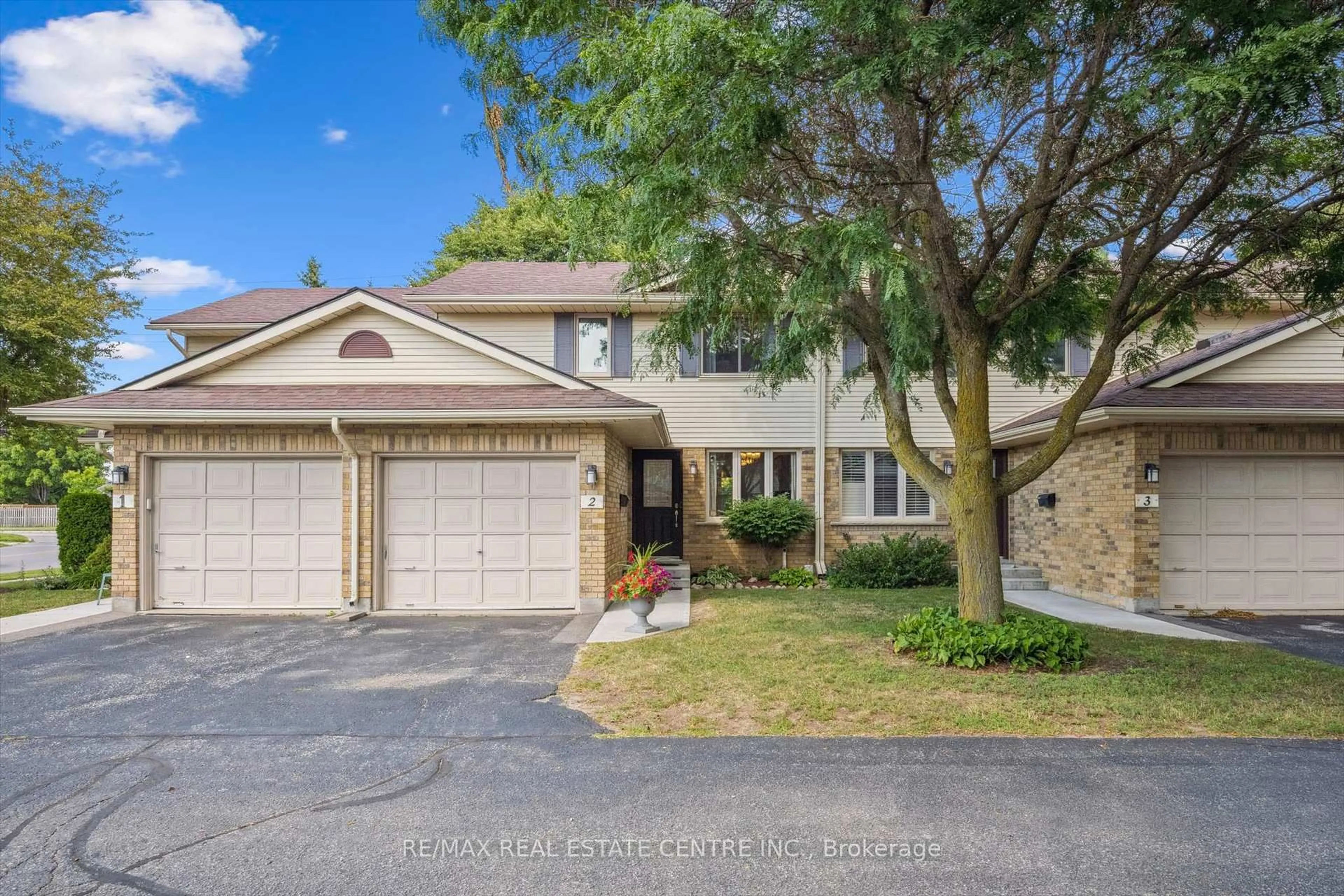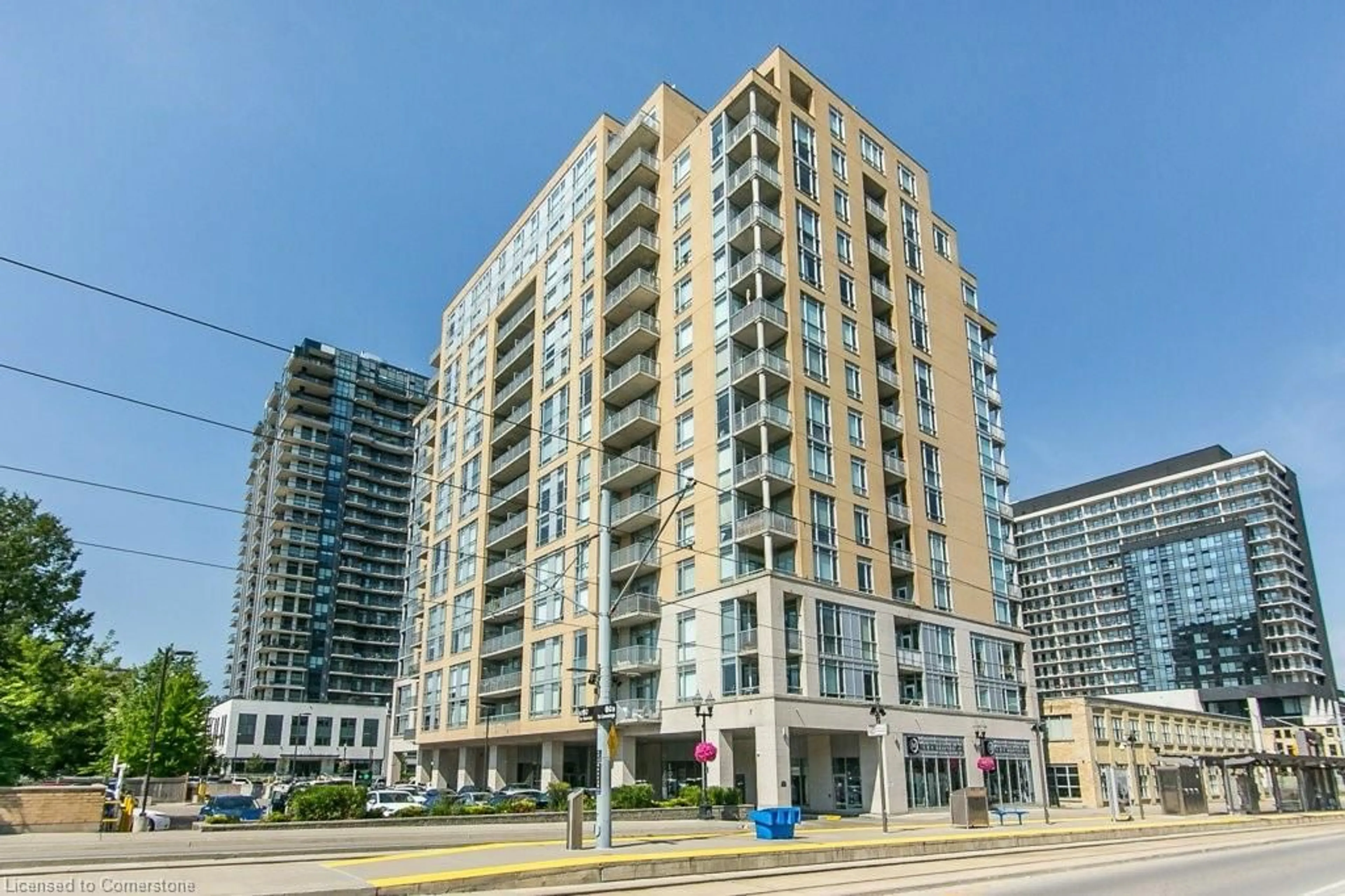One of the largest units available! Top floor with a 270 degree view, this unit combines a beautiful living space with equally beautiful scenery. Offering 3 bedrooms and 2 bathrooms, unit 602 spans 1130 square feet of finished living space and outdoor balconies. The unit is finished throughout with a luxury vinyl plank floor and has a wide open modern kitchen, dining, and living room featuring centre island, quartz countertops, and stainless steel appliances. The bathroom combines a high gloss porcelain floor and wall tile with glass shower panel to give a spa like finish. The primary suite features the 3 piece ensuite and walk in closet and takes full advantage of the corner location in the building showcasing 90 degree window walls making for a unique and bright space. The second bedroom sits next to the 4 piece bathroom with the 3rd bedroom being semi private from the rest and featuring its own balcony also making it ideal for an office. The Blackstone condos successfully combine style with convenience offering state of the art amenities; stunning party lounge, patio, gym, dog wash station, and bike storage. Also located next to a commercial plaza with easy access to public transit and close proximity to Conestoga mall. This unit comes complete with one underground parking space with EV charging available. Don’t miss out!
Inclusions: Dishwasher,Dryer,Refrigerator,Stove,Washer
 43
43





