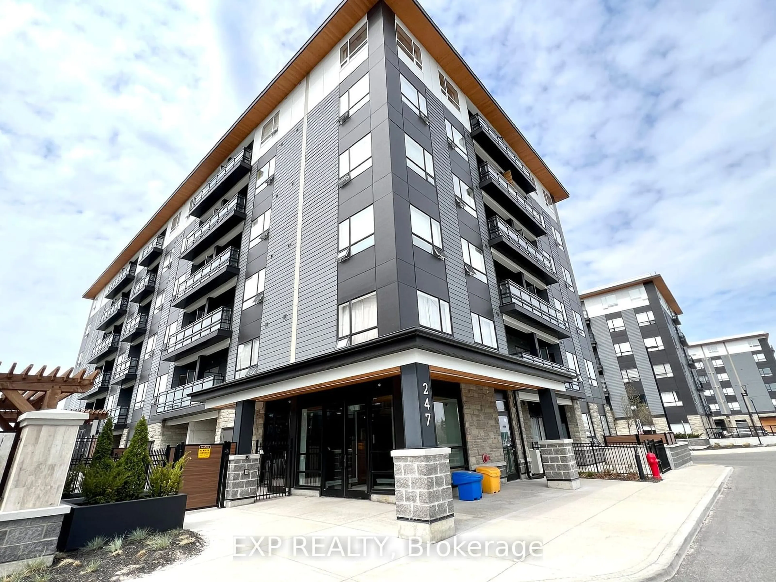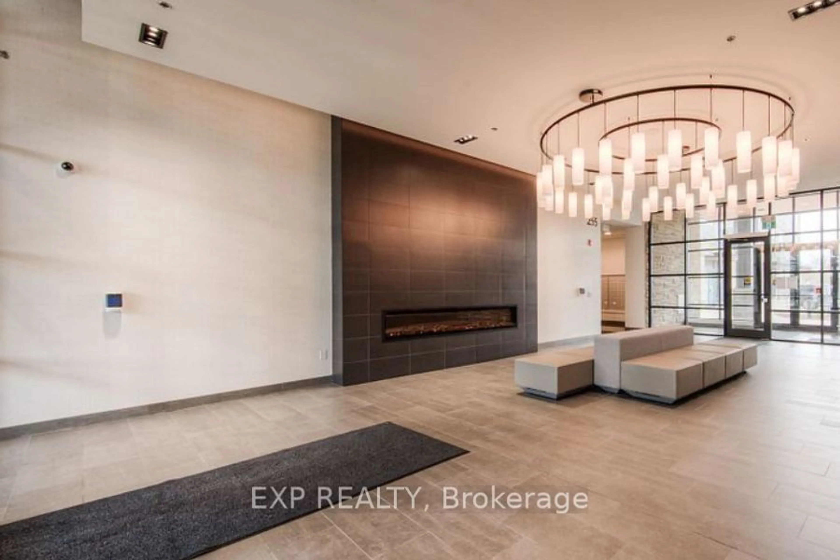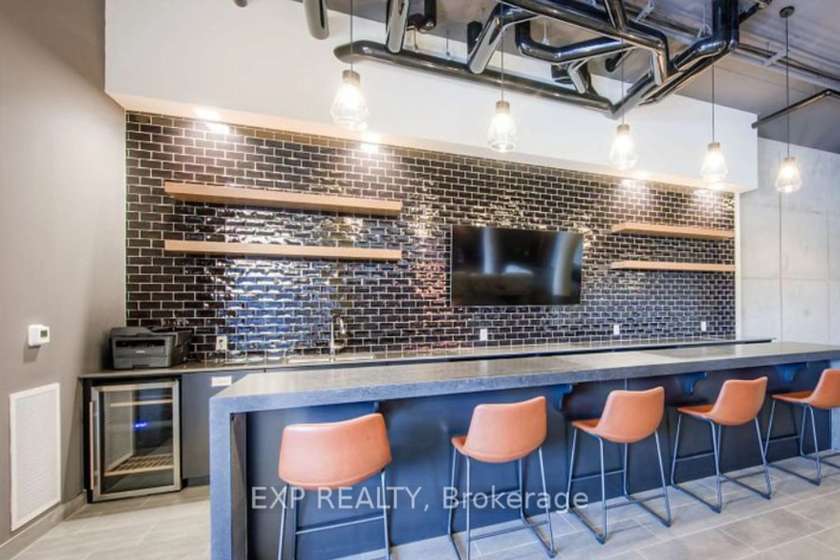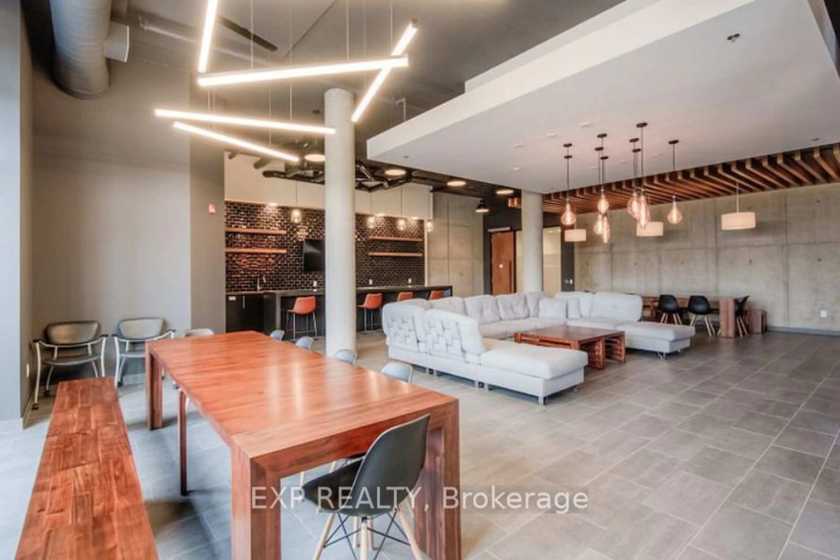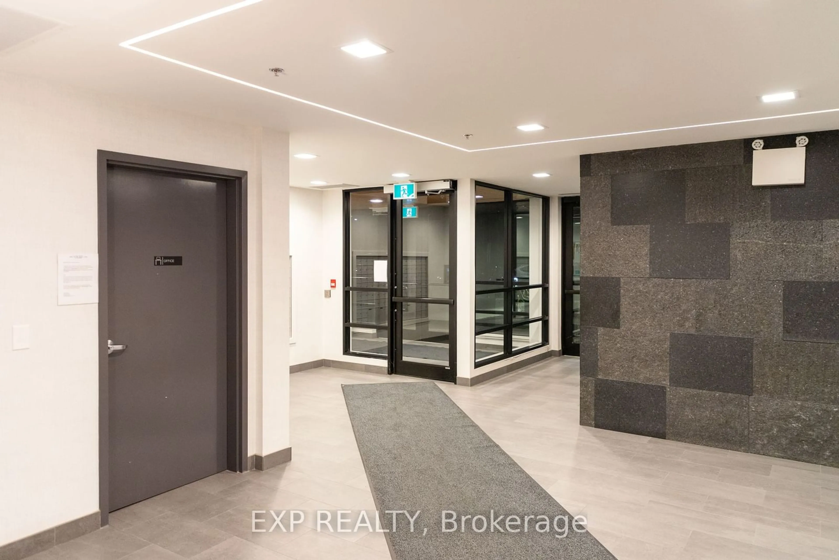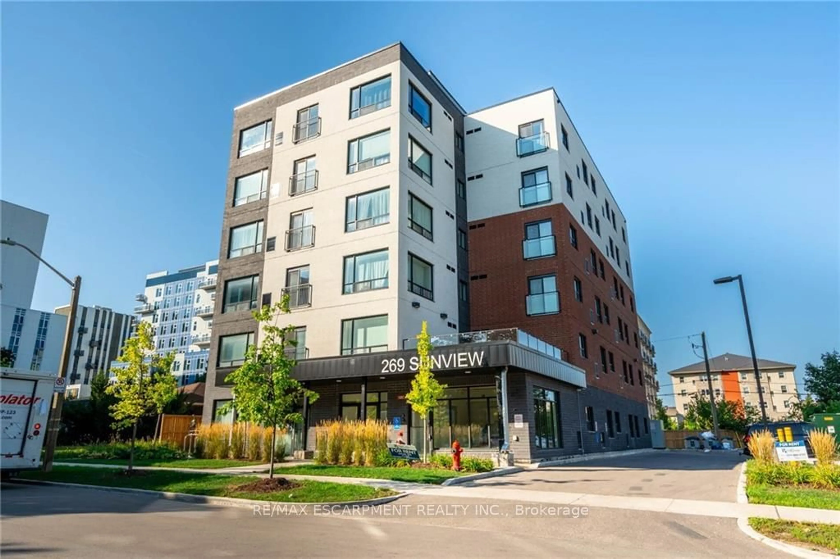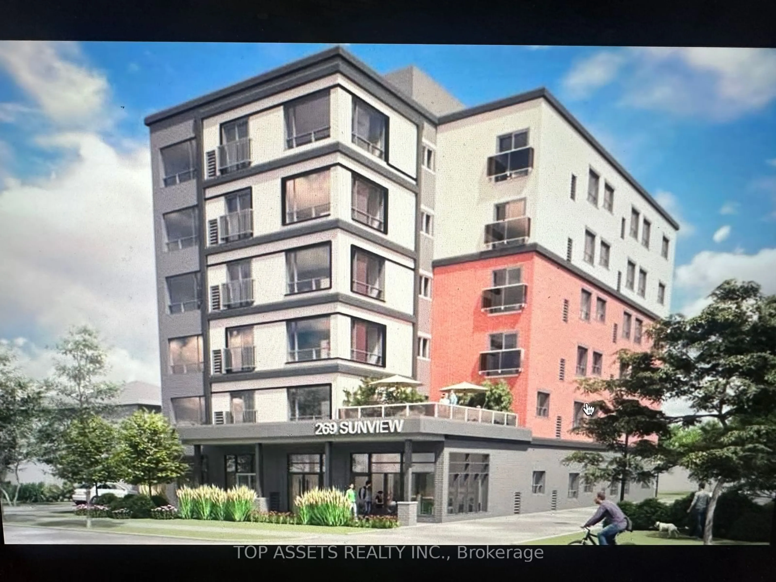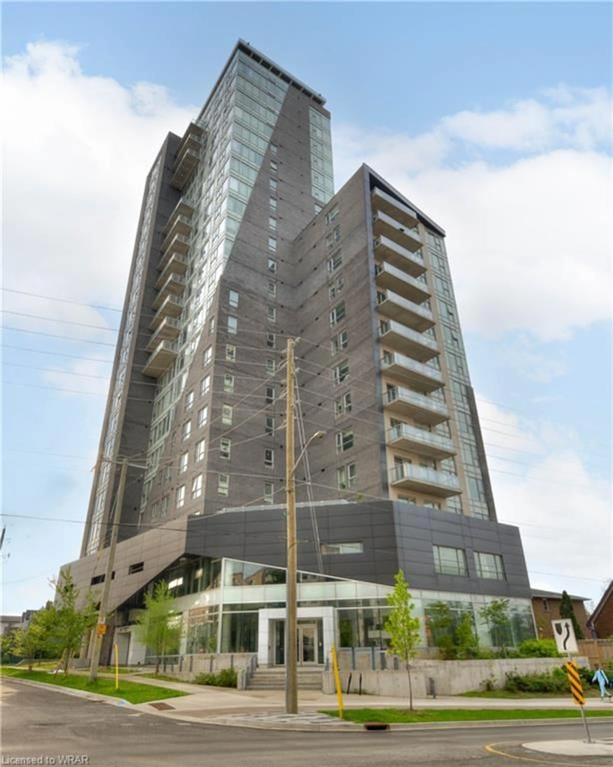247 Northfield Dr #208, Waterloo, Ontario N2K 0H1
Contact us about this property
Highlights
Estimated ValueThis is the price Wahi expects this property to sell for.
The calculation is powered by our Instant Home Value Estimate, which uses current market and property price trends to estimate your home’s value with a 90% accuracy rate.Not available
Price/Sqft$666/sqft
Est. Mortgage$1,847/mo
Maintenance fees$450/mo
Tax Amount (2024)$2,400/yr
Days On Market54 days
Description
Beautiful, modern condo located in prime location in Waterloo. You're in walking distance to shops, restaurants, and so much more! Blackstone condos create a style of living like no other in the area. With lots of great amenities at your disposal like a gym, party room, rooftop patio, communal BBQ, outdoor hot tub, covered fire pit area, and dog washing station. Everything you need is right at your fingertips! This one bedroom condo with its sleek , clean aesthetic boasts many desirable features. Walk into the carpet free unit boasting 9 ft. ceilings. The open, upgraded kitchen has quartz countertops with 3" polished backsplash and stainless steel appliances. The living room has additional pot lighting to brighten up the room even more. The bathroom has a large quartz countertop with sink. The generously sized bedroom boasts large windows that invite the sunshine in, enhancing the room's warm ambiance. With laminate floors and ample closet space, this bedroom offers both comfort and functionality. The unit also includes a well-appointed bathroom with a tub. The condo comes complete with in-suite laundry facilities Additionally, you'll have the privilege of a dedicated parking spot. Don't miss out on your chance to own this unit, book your showing today!
Property Details
Interior
Features
Main Floor
Kitchen
3.47 x 2.90Combined W/Dining
Living
3.43 x 3.07W/O To Balcony
Prim Bdrm
3.30 x 3.00W/I Closet
Bathroom
1.50 x 2.133 Pc Bath
Exterior
Features
Parking
Garage spaces 1
Garage type Surface
Other parking spaces 0
Total parking spaces 1
Condo Details
Amenities
Bike Storage, Bus Ctr (Wifi Bldg), Gym, Party/Meeting Room, Rooftop Deck/Garden, Visitor Parking
Inclusions
Get up to 0.5% cashback when you buy your dream home with Wahi Cashback

A new way to buy a home that puts cash back in your pocket.
- Our in-house Realtors do more deals and bring that negotiating power into your corner
- We leverage technology to get you more insights, move faster and simplify the process
- Our digital business model means we pass the savings onto you, with up to 0.5% cashback on the purchase of your home
