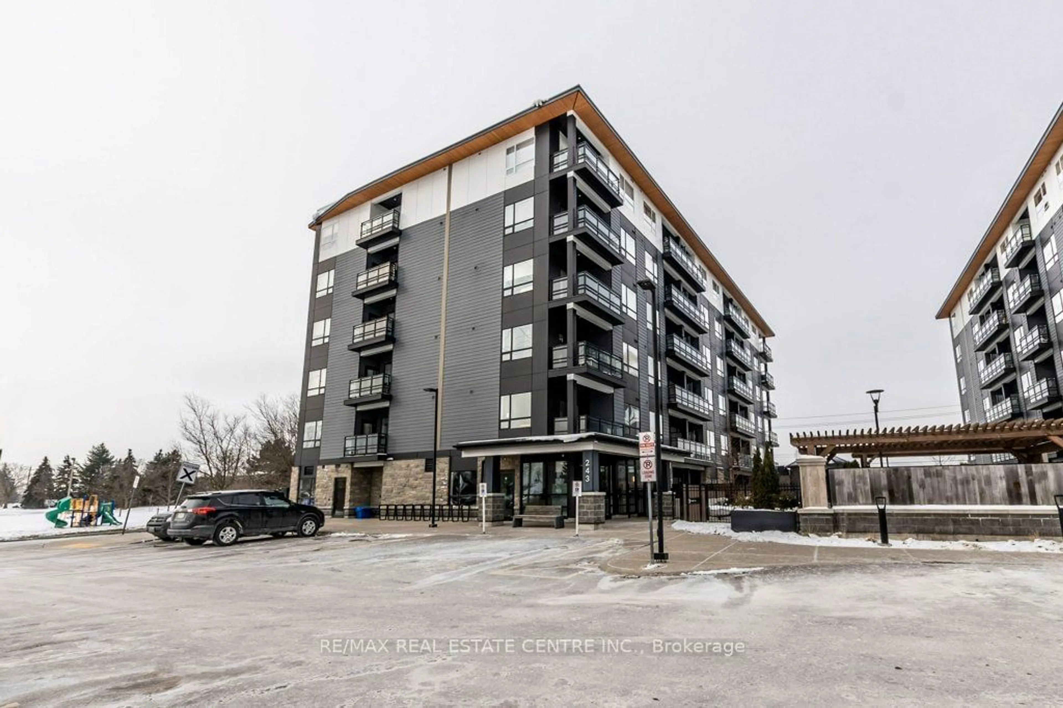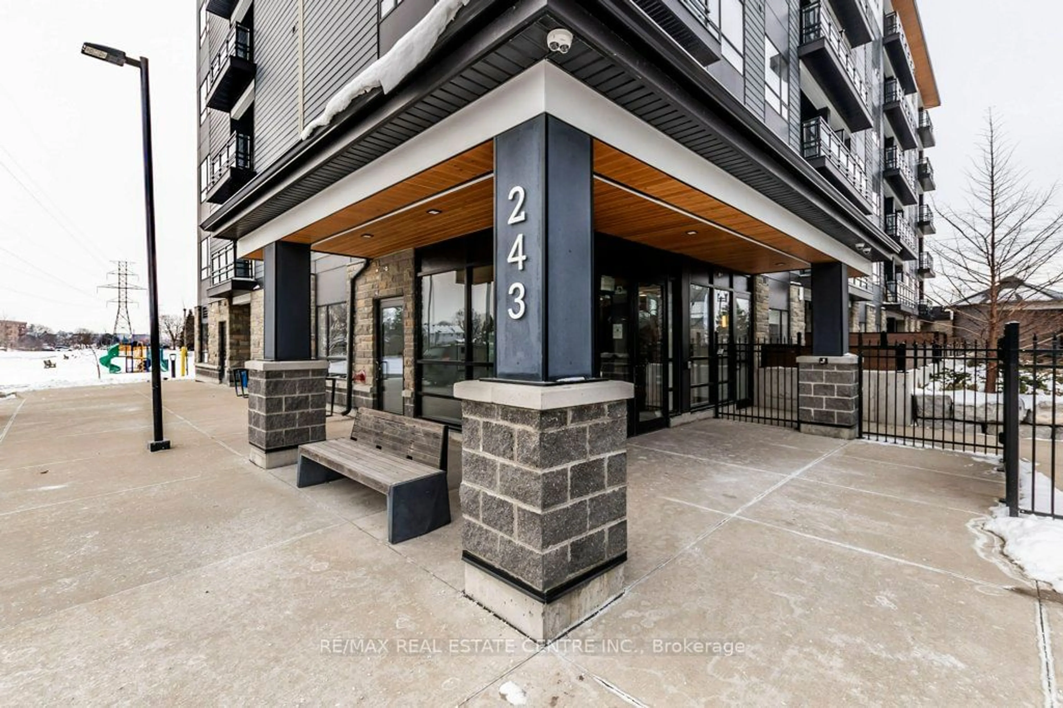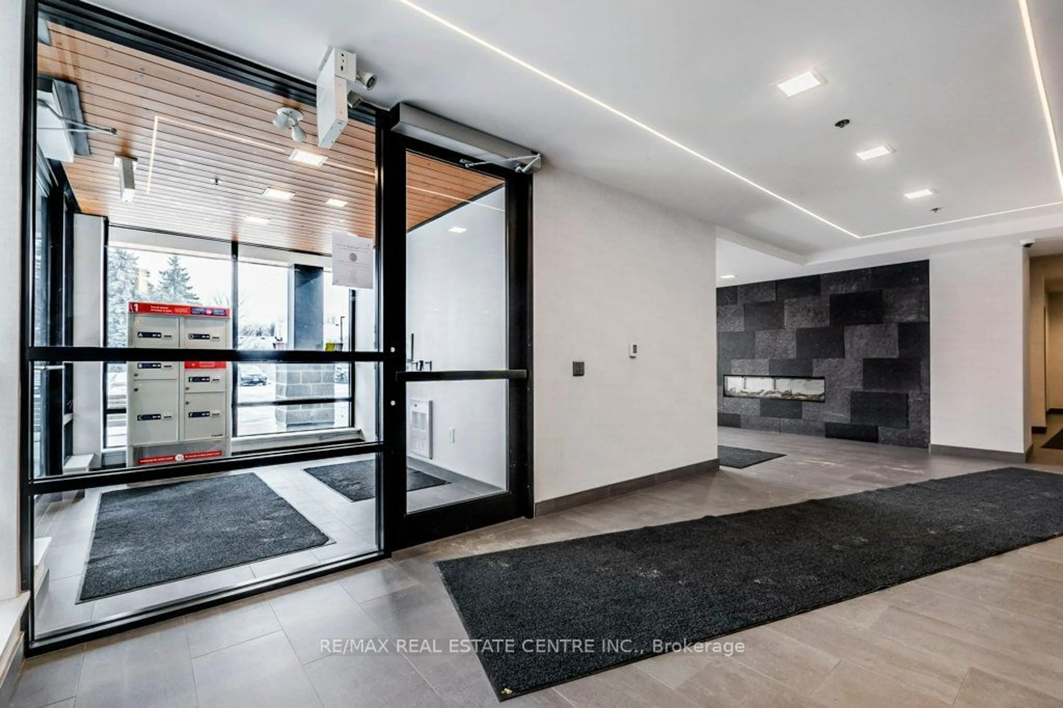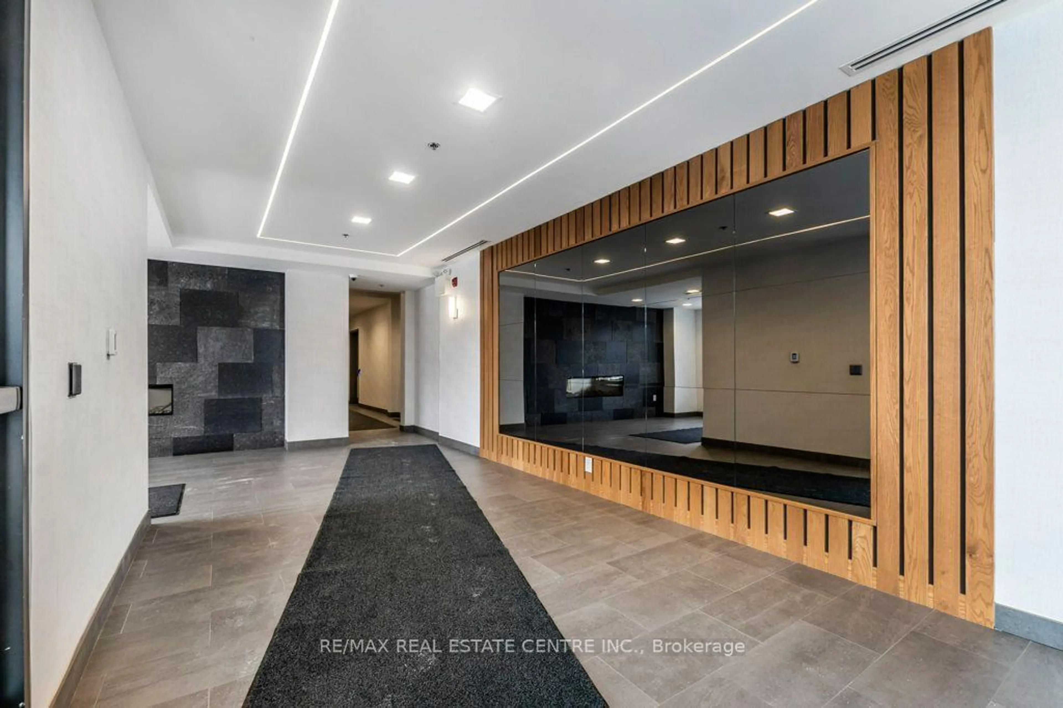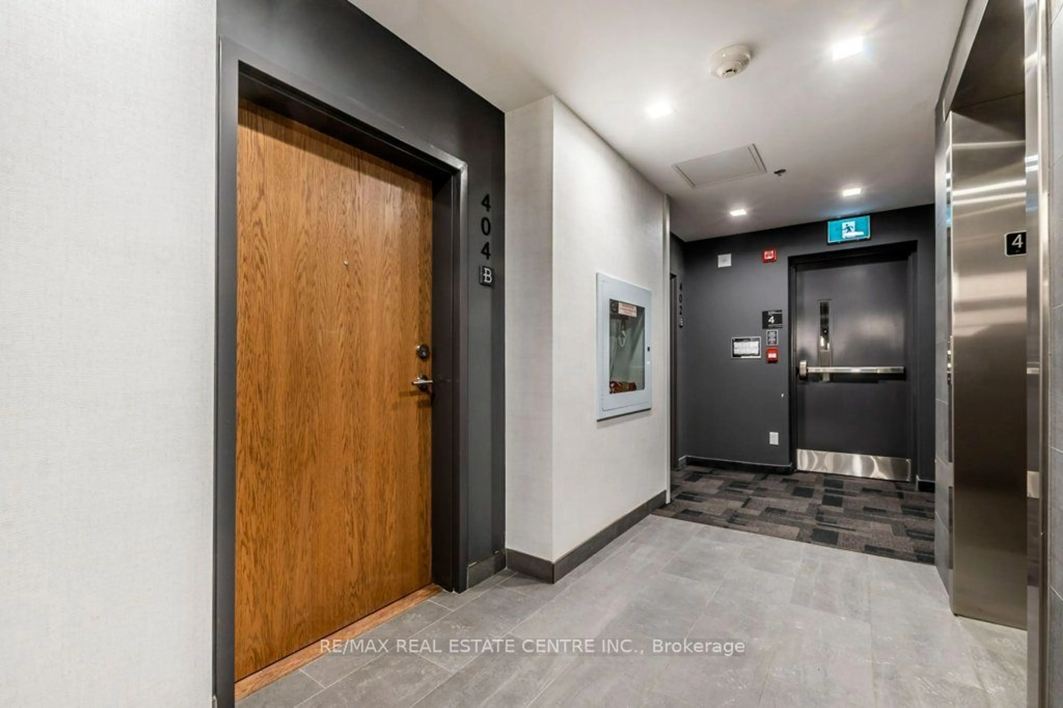243 Northfield Dr #404, Waterloo, Ontario N2K 0H2
Contact us about this property
Highlights
Estimated ValueThis is the price Wahi expects this property to sell for.
The calculation is powered by our Instant Home Value Estimate, which uses current market and property price trends to estimate your home’s value with a 90% accuracy rate.Not available
Price/Sqft$706/sqft
Est. Mortgage$1,652/mo
Maintenance fees$441/mo
Tax Amount (2024)$2,698/yr
Days On Market1 day
Description
Discover this beautiful one-bedroom condo in the heart of Waterloo, where modern style meets everyday comfort. The open-concept living space is perfect for hosting guests, with expansive windows that flood the room with natural light, creating a bright and airy atmosphere. The upgraded kitchen is a chefs dream, featuring sleek stainless steel appliances, luxurious quartz countertops, modern backsplash and plenty of counter space, making cooking and entertaining a breeze. With tons of upgrades, this unit is designed with high-end finishes and attention to detail. Step outside to the spacious balcony, which overlooks a peaceful courtyard the ideal spot for relaxing and enjoying warm summer evenings. The bedroom is both cozy and functional, featuring a large walk-in closet for all your storage needs. The adjoining bathroom is equally impressive, with a generous soaker tub and ample counter space for added convenience. This condo offers the perfect combination of luxury, convenience, and style, making it an ideal place to call home in Waterloo. Close to restaurants, shopping, Conestoga Mall, St. Jacobs Farmers Market, and Rim Park and much more.
Property Details
Interior
Features
Main Floor
Kitchen
3.45 x 3.02Laminate / Stainless Steel Appl / Custom Backsplash
Living
3.48 x 3.07Laminate / Open Concept / W/O To Balcony
Br
3.05 x 3.07Laminate / W/I Closet / Large Window
Exterior
Features
Parking
Garage spaces 1
Garage type Underground
Other parking spaces 0
Total parking spaces 1
Condo Details
Amenities
Bike Storage, Gym, Party/Meeting Room, Recreation Room, Rooftop Deck/Garden, Visitor Parking
Inclusions
Property History
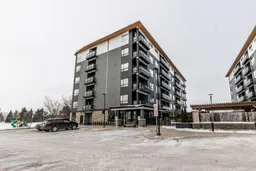 40
40Get up to 0.5% cashback when you buy your dream home with Wahi Cashback

A new way to buy a home that puts cash back in your pocket.
- Our in-house Realtors do more deals and bring that negotiating power into your corner
- We leverage technology to get you more insights, move faster and simplify the process
- Our digital business model means we pass the savings onto you, with up to 0.5% cashback on the purchase of your home
