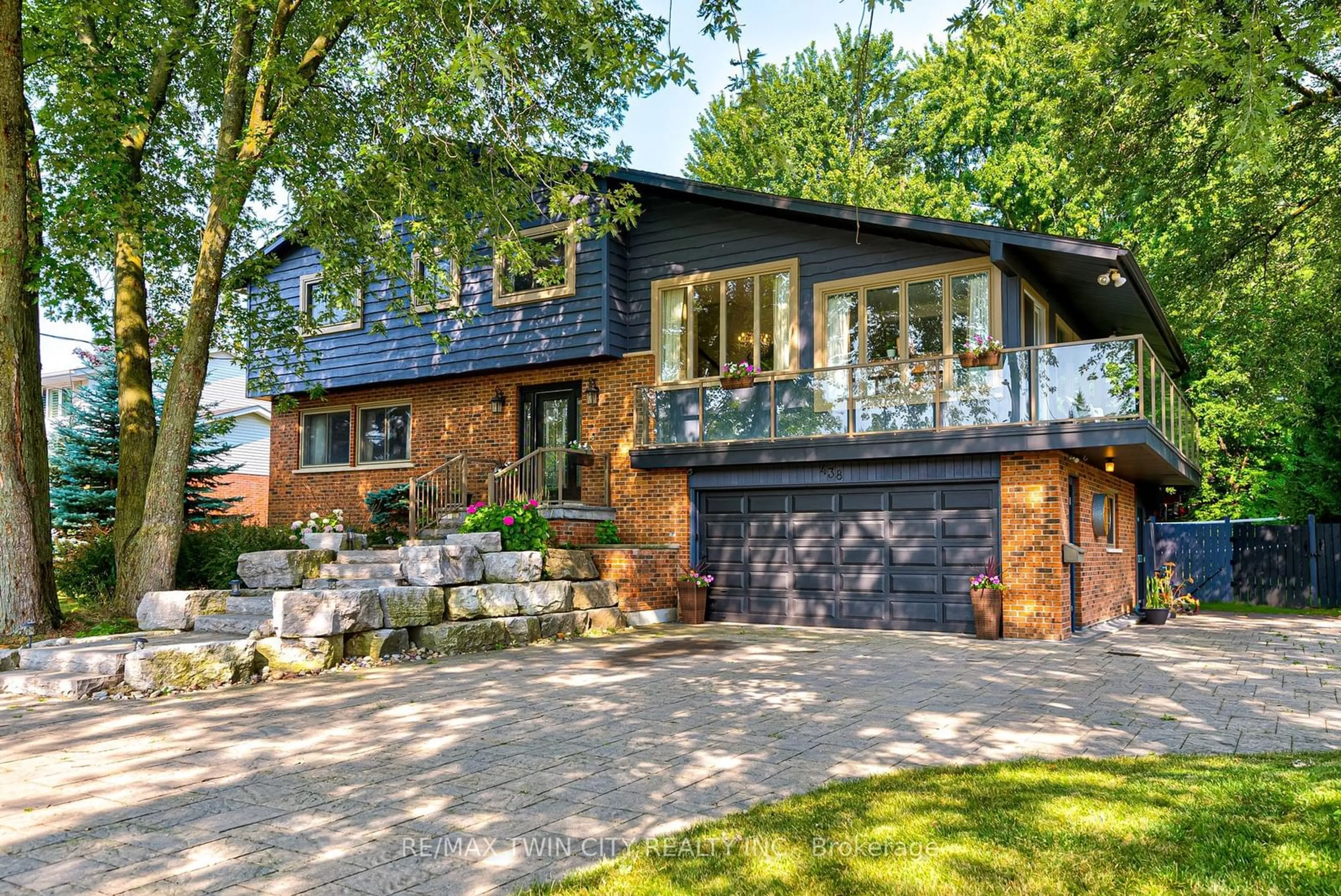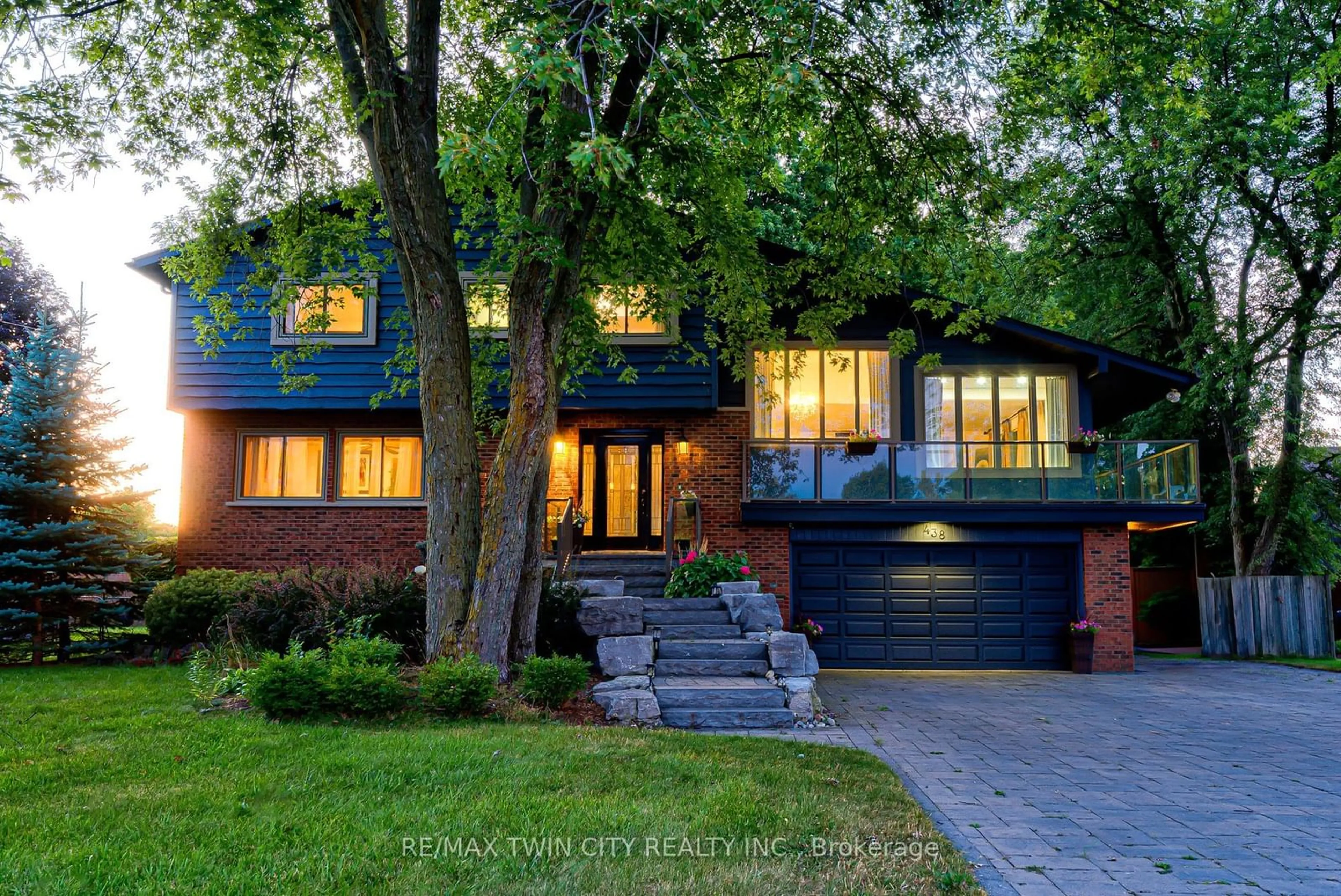438 FORESTLAWN Rd, Waterloo, Ontario N2K 2J6
Contact us about this property
Highlights
Estimated ValueThis is the price Wahi expects this property to sell for.
The calculation is powered by our Instant Home Value Estimate, which uses current market and property price trends to estimate your home’s value with a 90% accuracy rate.Not available
Price/Sqft$596/sqft
Est. Mortgage$5,690/mo
Tax Amount (2024)$6,159/yr
Days On Market81 days
Description
0.3 ACRE IN A TOP SCHOOL DISTRICT! Welcome to 438 Forestlawn Road, an architecturally unique 5 Bed, 3 Bath split level gem located in one of Waterloo Region's most desirable neighbourhoods. As you approach the property you will be impressed with the ample 8+ car parking, extensive stone hardscaping, mature landscaping, and beautiful curb appeal. Heading inside, you are greeted with multiple main level living areas: a cozy family room with wood burning fireplace, and an elegant formal living room with natural gas fireplace and built-in shelves. The heart of the home is the kitchen with ample storage space, a large separate dining area, and walkout to a covered deck overlooking the sprawling private backyard. Heading upstairs, you will find three bedrooms, a private office space, and two full bathrooms, one of which includes laundry. The basement level features a separate entrance directly to the oversized heated garage, as well an additional 2 bedrooms, an additional full bath, family space and additional laundry-- great in-law suite potential. Recent upgrades to this home include new flooring, fresh paint, and many special touches throughout. The location of this property cannot be beat in a top school district (across the street from Lexington PS), a short drive to Conestoga Mall for all shopping and amenities, and close proximity to Kiwanis Park and Snyder Flats with many kilometres of scenic walking trails. Check out the virtual tour!
Property Details
Interior
Features
Main Floor
Kitchen
3.45 x 6.43Exterior
Features
Parking
Garage spaces 2
Garage type Attached
Other parking spaces 8
Total parking spaces 10
Property History
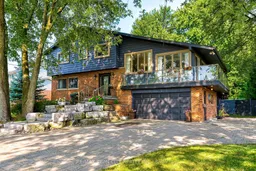 40
40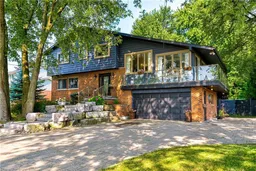 45
45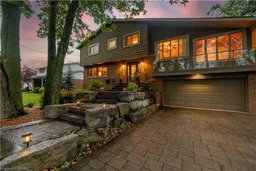 49
49Get up to 0.5% cashback when you buy your dream home with Wahi Cashback

A new way to buy a home that puts cash back in your pocket.
- Our in-house Realtors do more deals and bring that negotiating power into your corner
- We leverage technology to get you more insights, move faster and simplify the process
- Our digital business model means we pass the savings onto you, with up to 0.5% cashback on the purchase of your home
