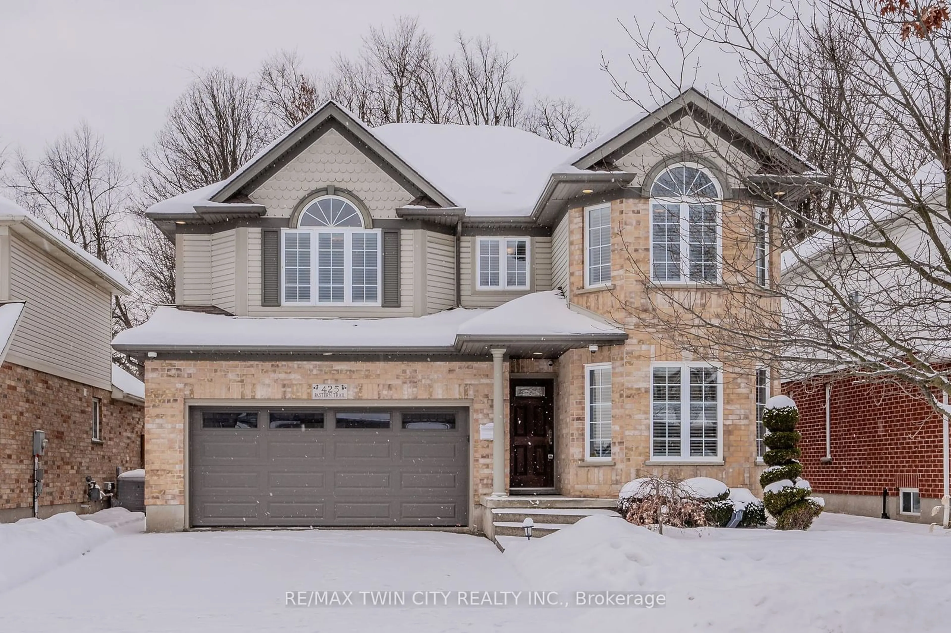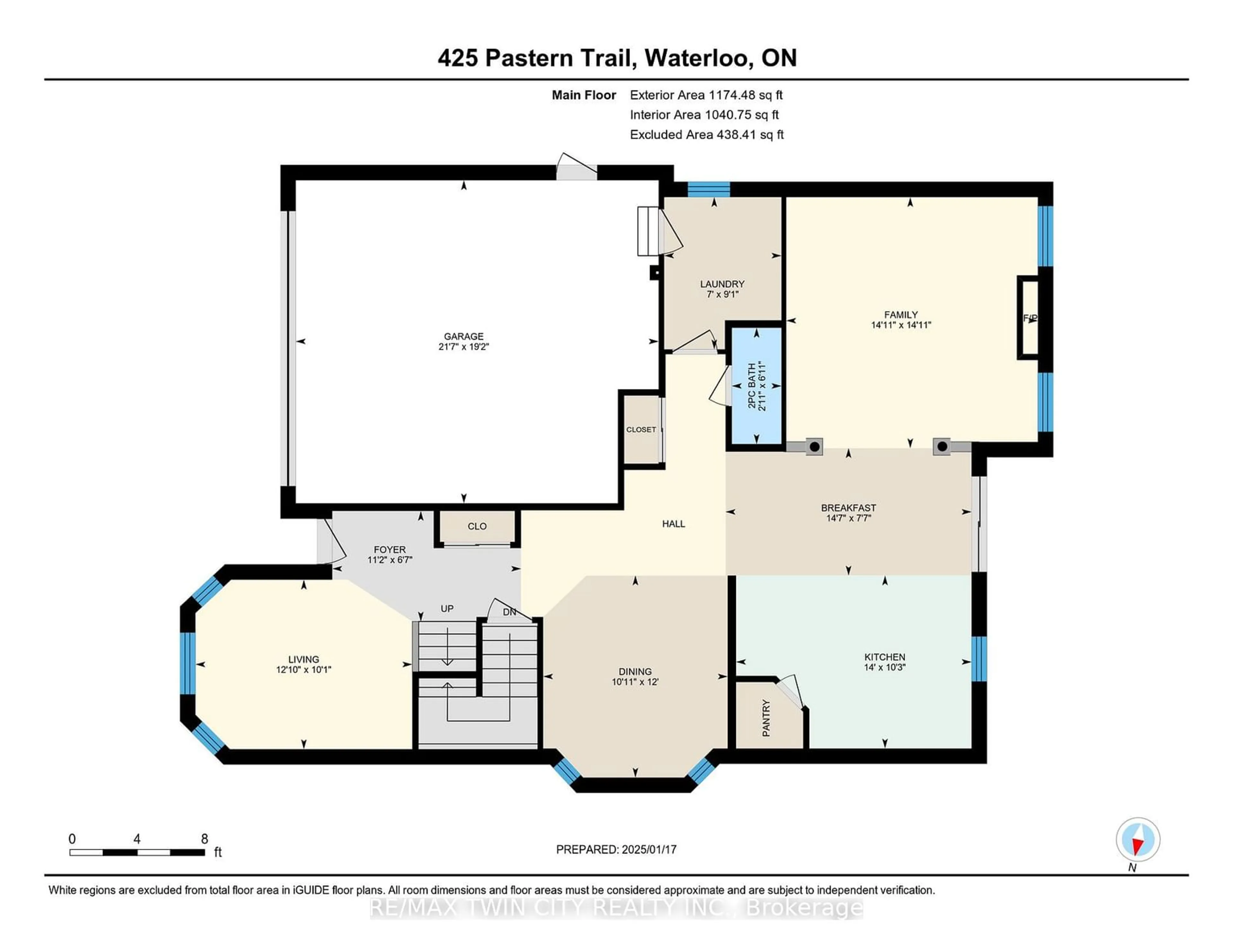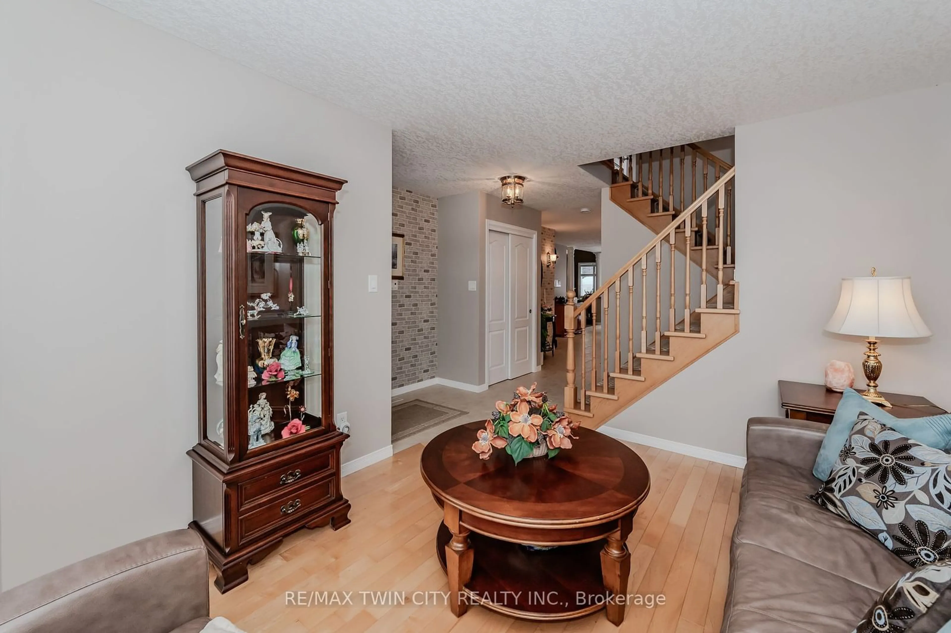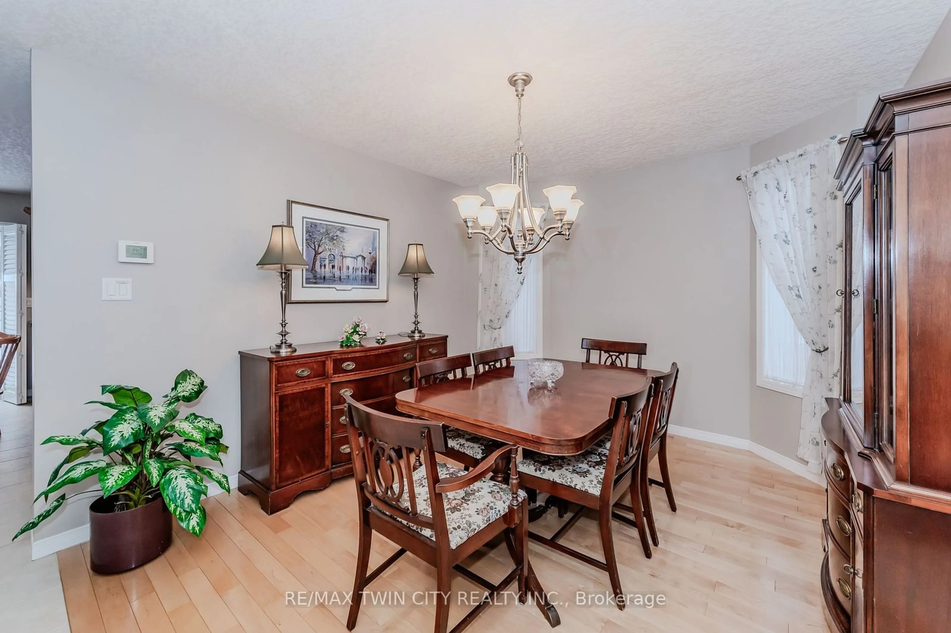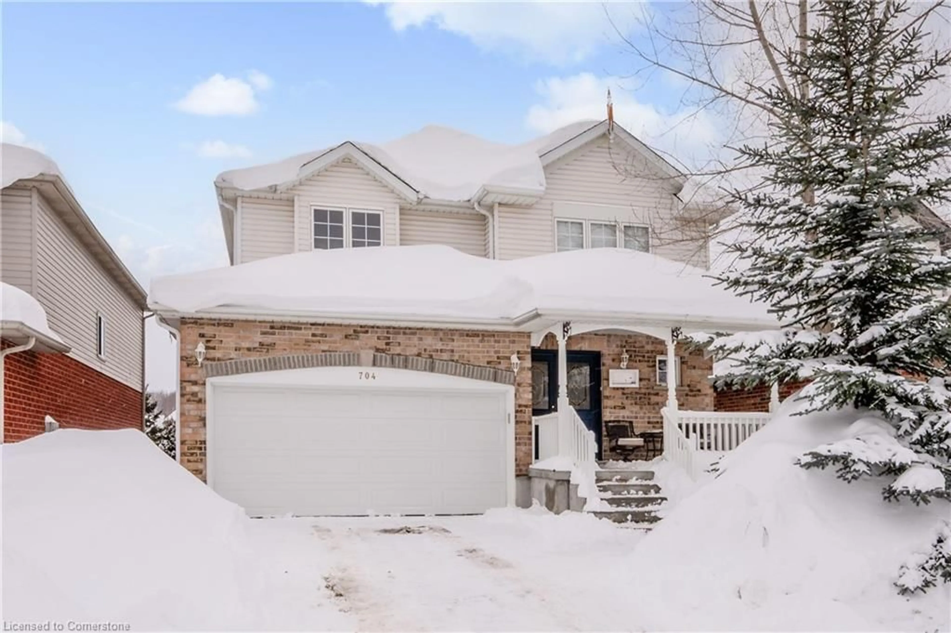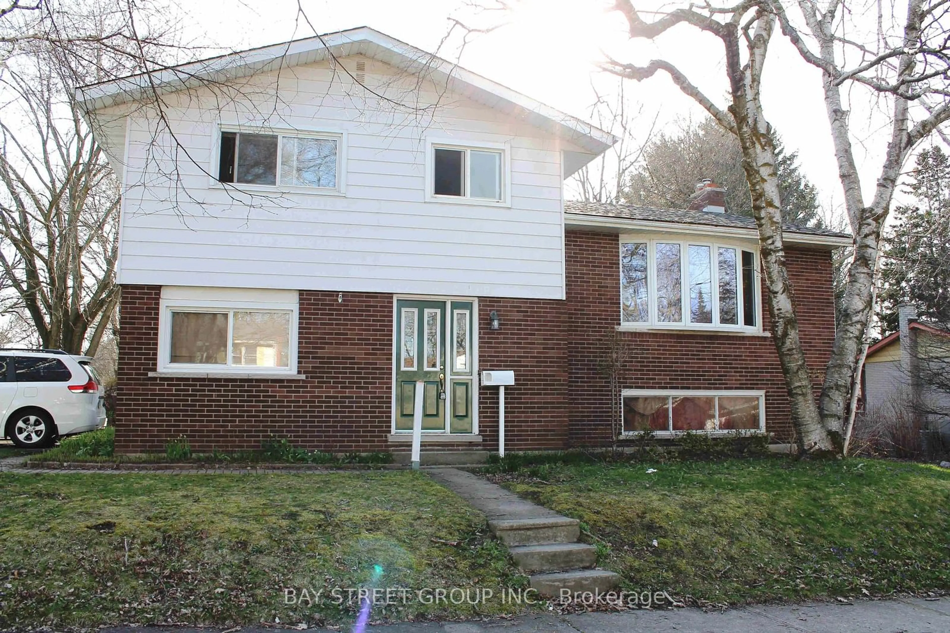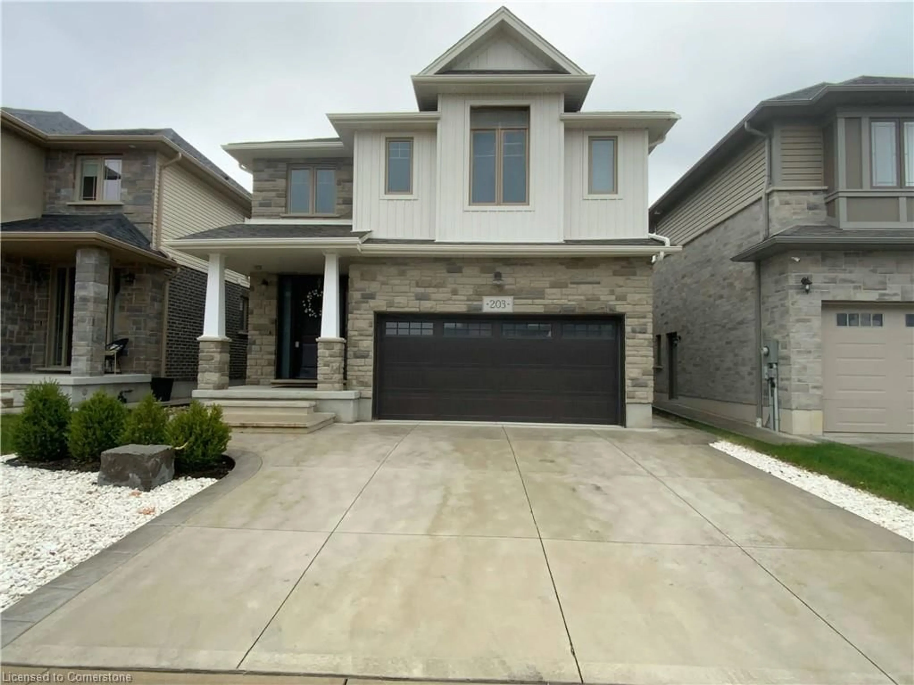425 Pastern Tr, Waterloo, Ontario N2K 4K6
Sold conditionally $1,279,000
Escape clauseThis property is sold conditionally, on the buyer selling their existing property.
Contact us about this property
Highlights
Estimated ValueThis is the price Wahi expects this property to sell for.
The calculation is powered by our Instant Home Value Estimate, which uses current market and property price trends to estimate your home’s value with a 90% accuracy rate.Not available
Price/Sqft$575/sqft
Est. Mortgage$5,493/mo
Tax Amount (2024)$6,401/yr
Days On Market34 days
Description
Welcome to this stunning 2-storey home in the heart of Waterloo, offering over 3,000 sq ft of meticulously finished living space. Every inch of this home has been thoughtfully cared for, both inside and out, showcasing exceptional landscaping that complements the beauty of the property. With 4 spacious bedrooms and 2.5 bathrooms, plus a rough-in for a 4th bathroom in the basement, this home provides the perfect balance of quality, comfort and functionality. The luxurious primary suite is a true retreat, featuring ample space, abundant natural light, a spa-like soaker tub, premium finishes, and a generous walk-in closet. Throughout the home, high-quality materials such as exposed aggregate driveway, stone countertops, California shutters and solid wood flooring and cabinetry add elegance and durability, with each detail carefully chosen for its beauty and craftsmanship. The chefs kitchen is a true highlight with finishes, walk-in pantry, undermount lighting and details you'll want to take your time appreciating. Step out onto the serene backyard through the kitchen's walkout, where you'll find a concrete patio, retractable awning, and peaceful views of the forest beyond perfect for relaxation and outdoor entertaining. Ideally located just off University Avenue, this home is close to all amenities, highways, and in a sought-after school zone, making it a perfect choice for growing families and professionals alike. Don't miss the opportunity to experience this exceptional home! Offers any time!!
Property Details
Interior
Features
Exterior
Features
Parking
Garage spaces 2
Garage type Attached
Other parking spaces 2
Total parking spaces 4
Property History
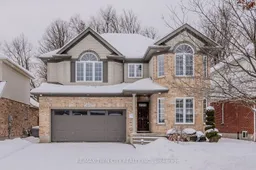 32
32Get up to 0.5% cashback when you buy your dream home with Wahi Cashback

A new way to buy a home that puts cash back in your pocket.
- Our in-house Realtors do more deals and bring that negotiating power into your corner
- We leverage technology to get you more insights, move faster and simplify the process
- Our digital business model means we pass the savings onto you, with up to 0.5% cashback on the purchase of your home
