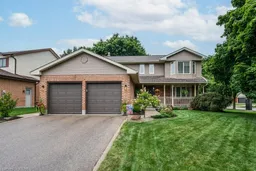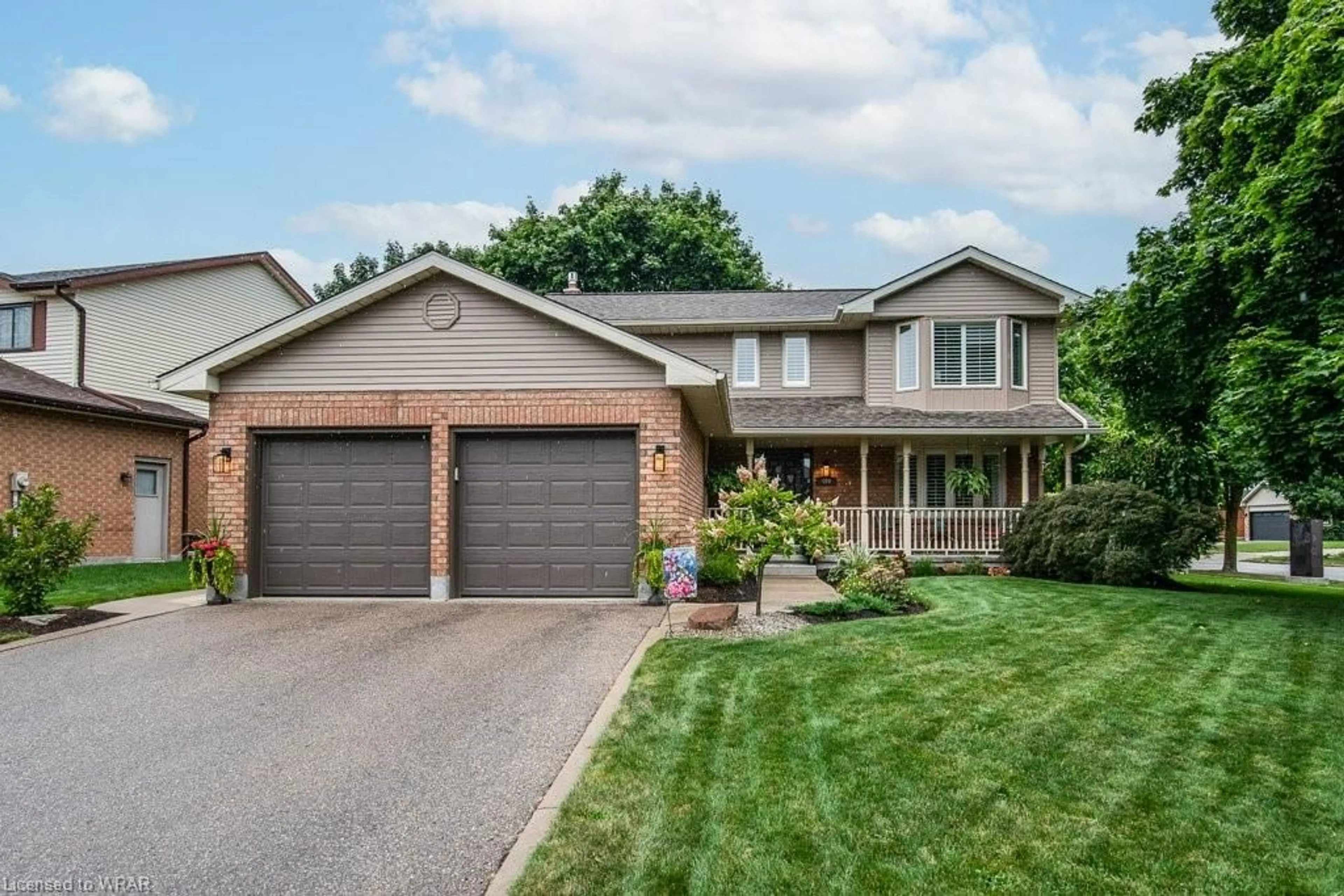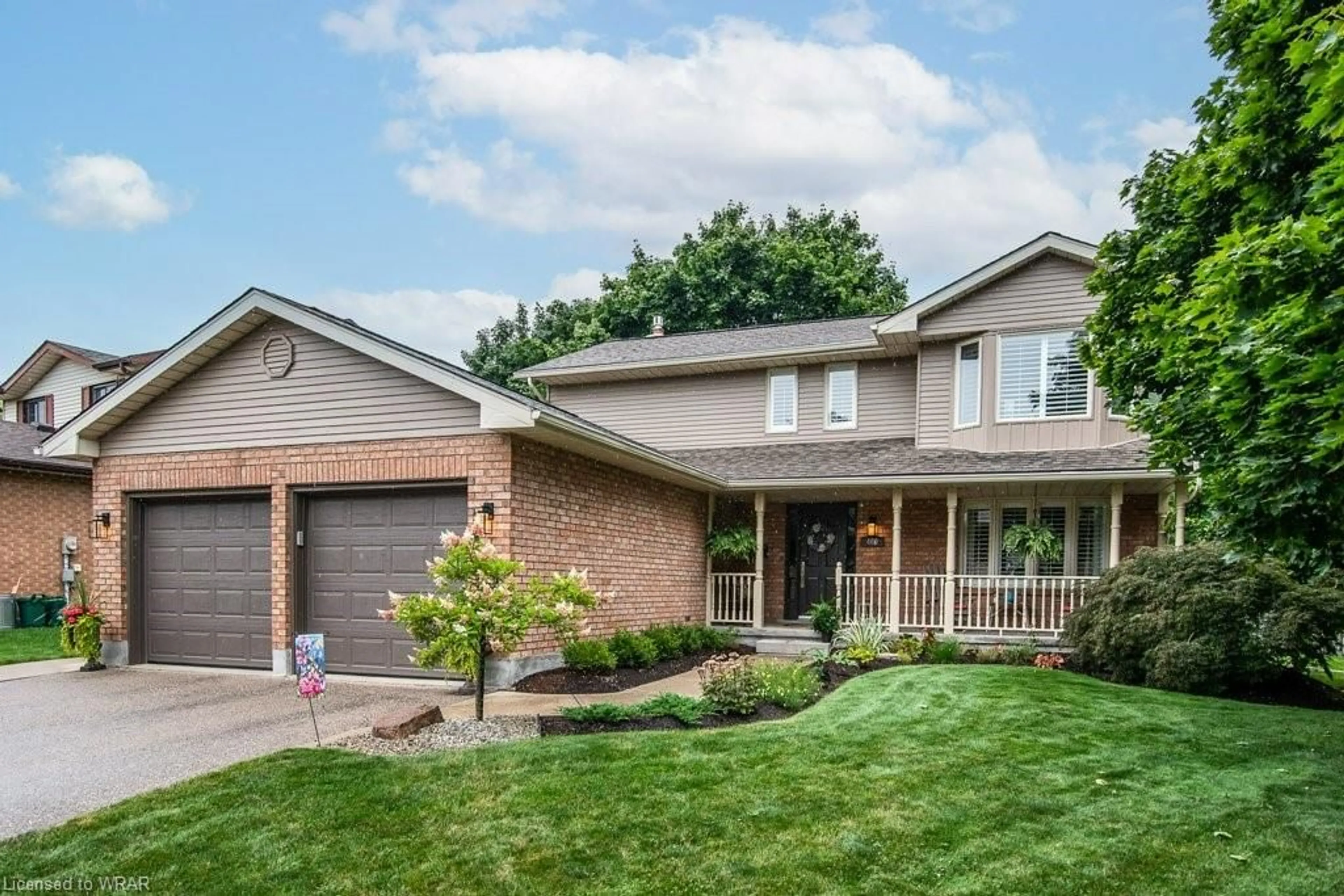400 Allenby Crt, Waterloo, Ontario N2K 3J9
Contact us about this property
Highlights
Estimated ValueThis is the price Wahi expects this property to sell for.
The calculation is powered by our Instant Home Value Estimate, which uses current market and property price trends to estimate your home’s value with a 90% accuracy rate.$1,107,000*
Price/Sqft$316/sqft
Days On Market8 days
Est. Mortgage$4,079/mth
Tax Amount (2024)$5,306/yr
Description
Don’t miss out on this pristine home situated in the sought-after Waterloo area. This single-owner home is sure to make a memorable impact w/ its 90-foot frontage and flawless finishes. This two-storey house boasts 3 bedrooms and 4 bathrooms. The main floor has a custom Kitchen w/ an adjoining Breakfast nook that overlooks the meticulously manicured backyard featuring deck access. The Kitchen seamlessly flows into the Family room, which is flooded with natural light and features a cozy gas fireplace. The spacious Dining Room/ Living Room combination, currently utilized as a Dining area, is ideal for hosting family gatherings. The main floor is finished with beautiful hardwood flooring and travertine tile. It is complete w/ the Laundry room and 2-piece bathroom. Upstairs, the Master Bedroom is accompanied by an updated Ensuite w/ quartz countertop, heated floor and built-in custom cabinetry for all your wardrobe needs! The second level is finished w/ two more spacious Bedrooms and an updated four-piece Bathroom. The completely finished Basement provides a large recreation room w/ electric fireplace, games room, three-piece bathroom, and abundant storage. California shutters throughout the house. The beautifully landscaped yard adds to the charm of this property, with perennial gardens and mature trees. This home is situated close to shopping centres, two minutes from expressway, various amenities and a fantastic school district. Furnace and A/C only 3 years old. Book your private showing today!
Property Details
Interior
Features
Main Floor
Family Room
5.11 x 3.66california shutters / fireplace / hardwood floor
Kitchen
2.57 x 3.53california shutters / double vanity / hardwood floor
Dinette
3.53 x 2.29california shutters / hardwood floor
Living Room/Dining Room
6.83 x 6.91california shutters / crown moulding / hardwood floor
Exterior
Features
Parking
Garage spaces 2
Garage type -
Other parking spaces 4
Total parking spaces 6
Property History
 50
50Get up to 1% cashback when you buy your dream home with Wahi Cashback

A new way to buy a home that puts cash back in your pocket.
- Our in-house Realtors do more deals and bring that negotiating power into your corner
- We leverage technology to get you more insights, move faster and simplify the process
- Our digital business model means we pass the savings onto you, with up to 1% cashback on the purchase of your home

