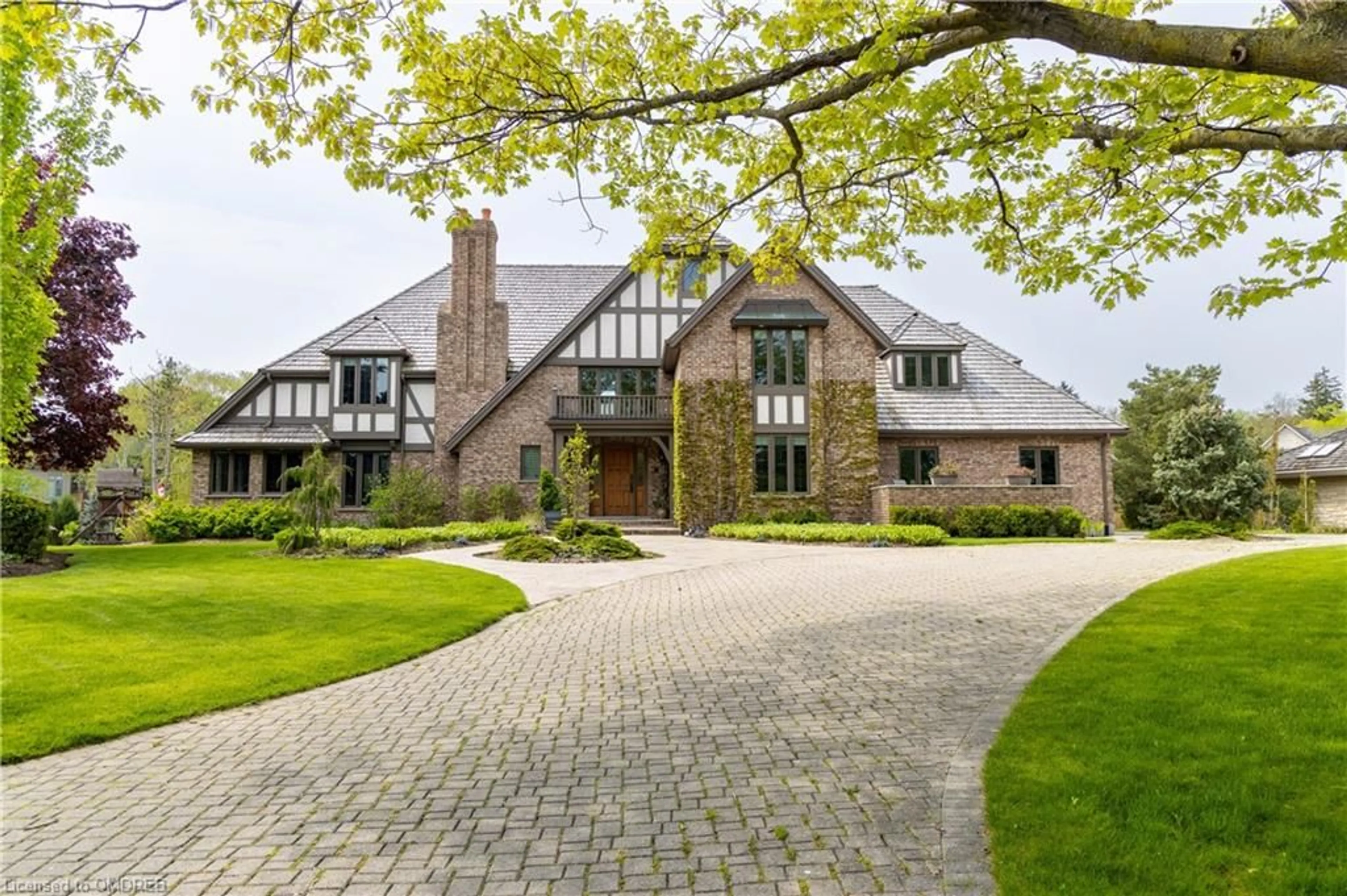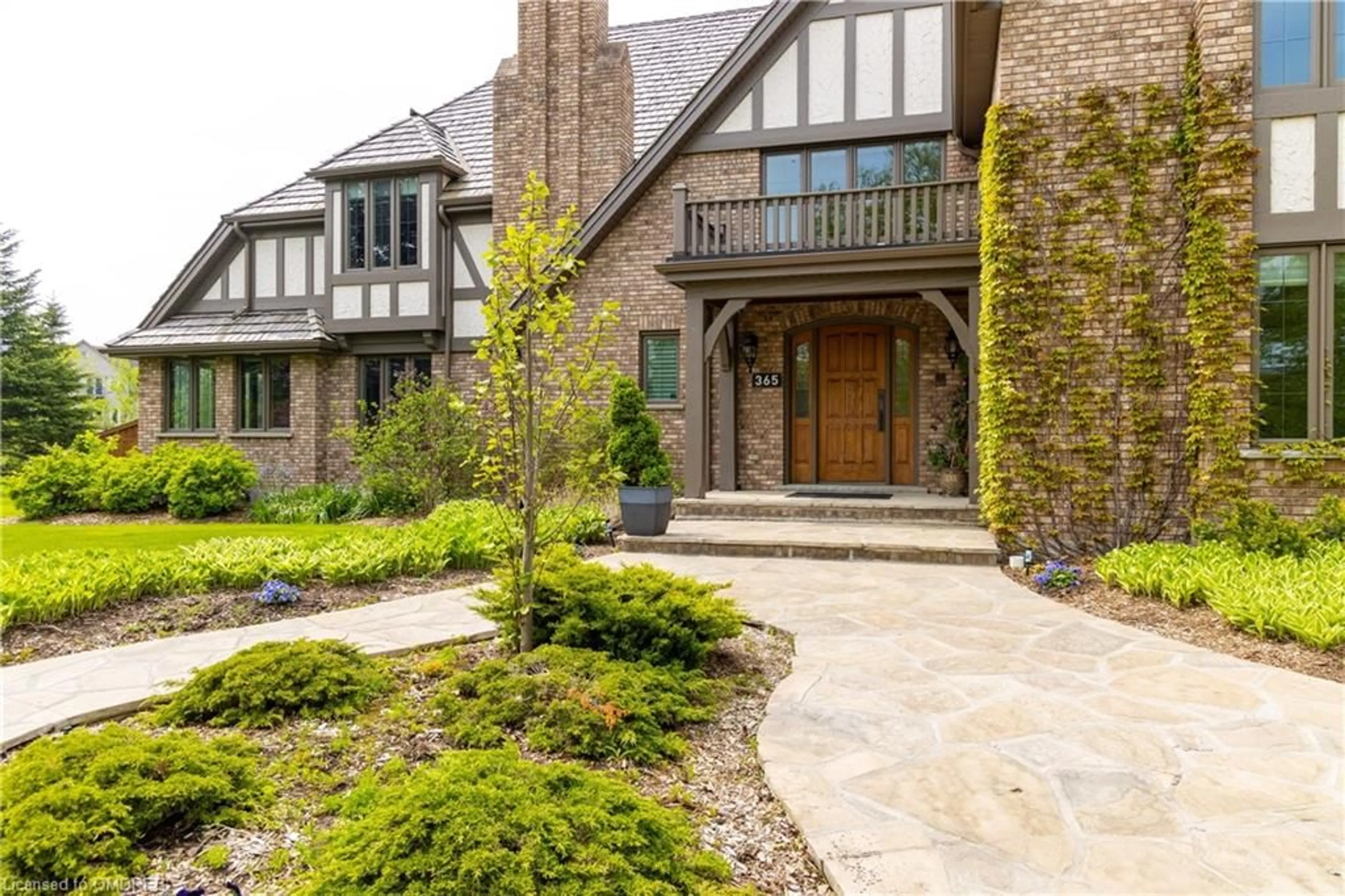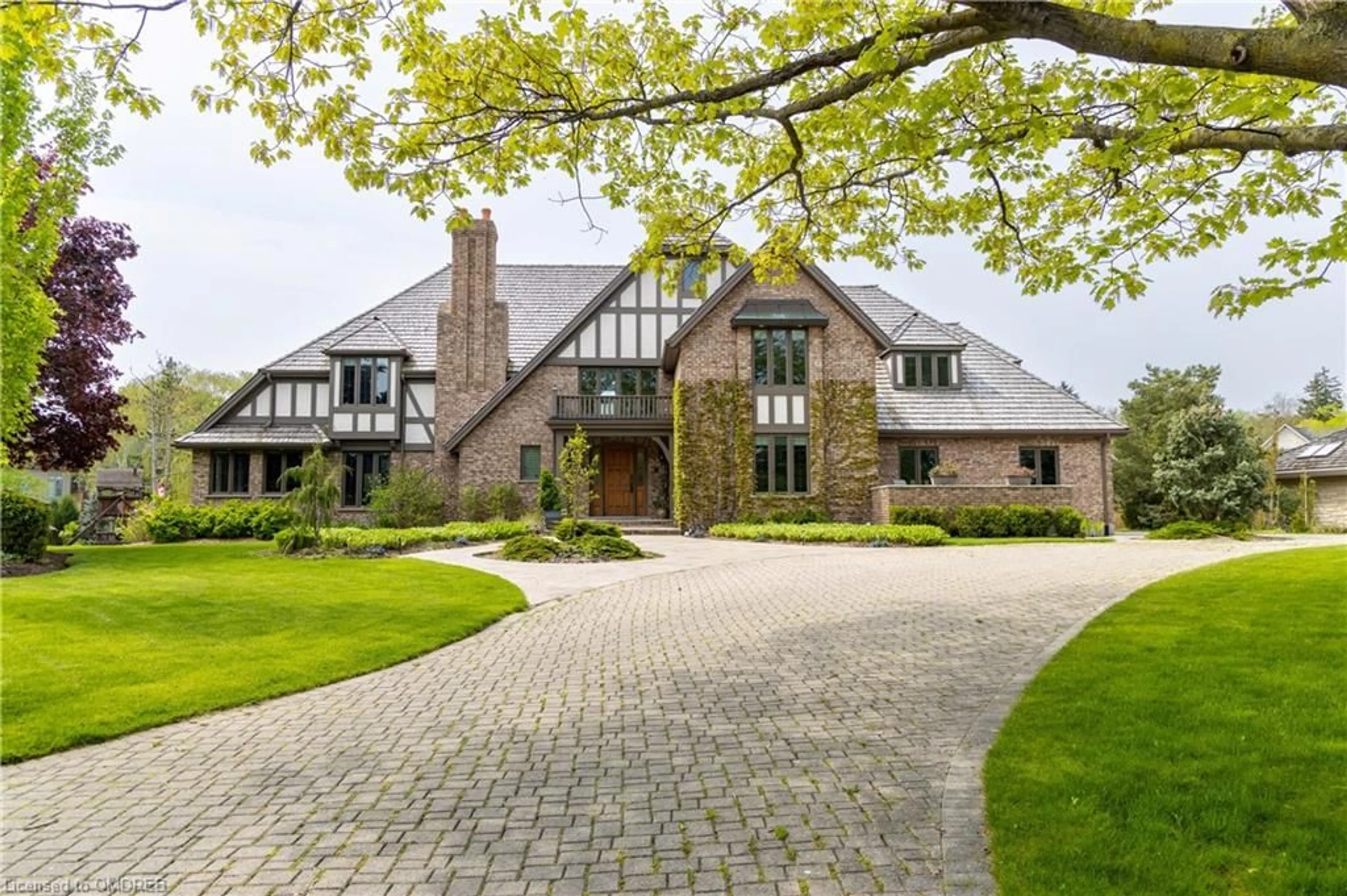365 River Oak Pl, Waterloo, Ontario N2K 3N8
Contact us about this property
Highlights
Estimated ValueThis is the price Wahi expects this property to sell for.
The calculation is powered by our Instant Home Value Estimate, which uses current market and property price trends to estimate your home’s value with a 90% accuracy rate.$3,741,000*
Price/Sqft$608/sqft
Days On Market84 days
Est. Mortgage$11,488/mth
Tax Amount (2023)$18,250/yr
Description
Welcome to your exquisite waterfront residence in the prestigious River Oak Estates. The craftsmanship is evident in every detail: from the vaulted ceilings and two-story fireplace in the great room to the coffered ceilings in the office. Nestled in the exclusive East End of Waterloo, this Tudor estate backs onto a beautiful spring-fed pond that forms a natural oasis, teeming with wildlife. The impressive foyer leads to a soaring second story and catwalk. The great room boasts a wall-to-wall brick wood-burning fireplace and access to a charming side porch overlooking the pond. . The master suite is a true retreat, featuring a spacious balcony with breathtaking views of the lush outdoors. The home features a formal dining room, a living room with a gas fireplace, and a private office. The large kitchen and breakfast room open to a cozy sitting area. A fifth bedroom on the main floor offers private access.The lower level features two walk-outs, a sauna, a 3pc bath, and another brick wood-burning fireplace. The home is equipped with two furnaces, two air conditioners, a full generator, a water softener, a sewage pump, and a sump pump. Other amenities include 200 Amp service, a three-car garage, a full irrigation system, and meticulous landscaping. Experience unmatched elegance and comfort in this remarkable estate.
Property Details
Interior
Features
Main Floor
Living Room
7.42 x 4.67Bathroom
2-Piece
Bathroom
3-Piece
Kitchen
6.02 x 4.11Exterior
Features
Parking
Garage spaces 3
Garage type -
Other parking spaces 10
Total parking spaces 13
Property History
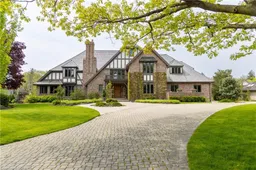 40
40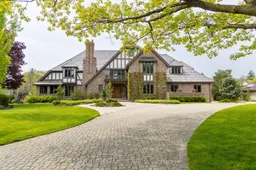 40
40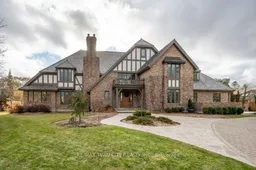 38
38Get up to 1% cashback when you buy your dream home with Wahi Cashback

A new way to buy a home that puts cash back in your pocket.
- Our in-house Realtors do more deals and bring that negotiating power into your corner
- We leverage technology to get you more insights, move faster and simplify the process
- Our digital business model means we pass the savings onto you, with up to 1% cashback on the purchase of your home
