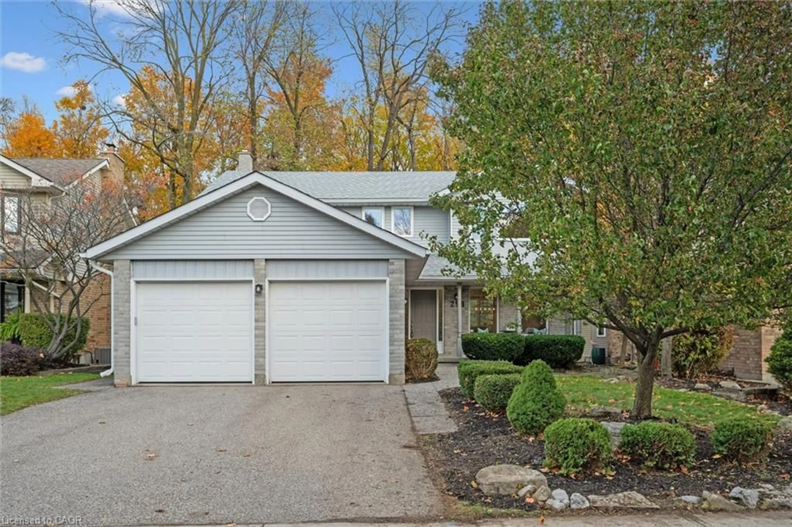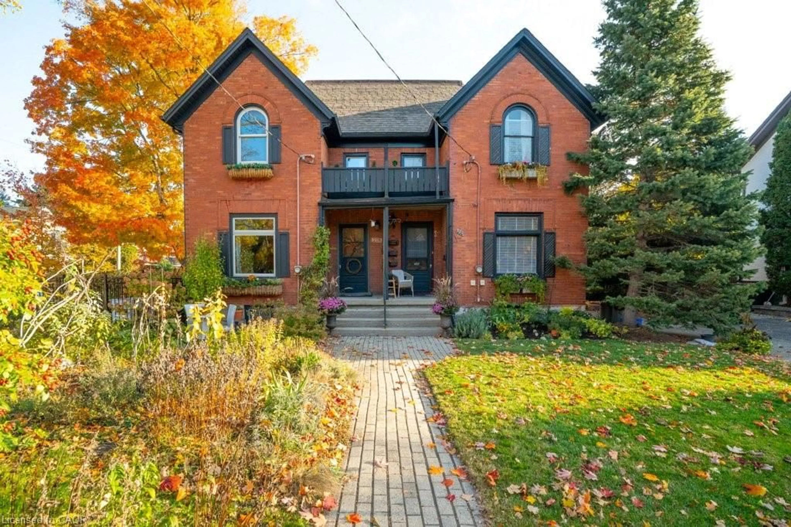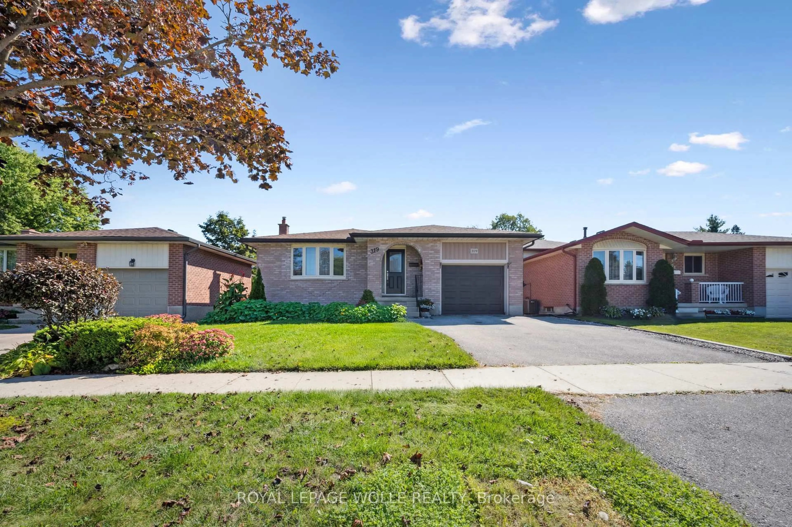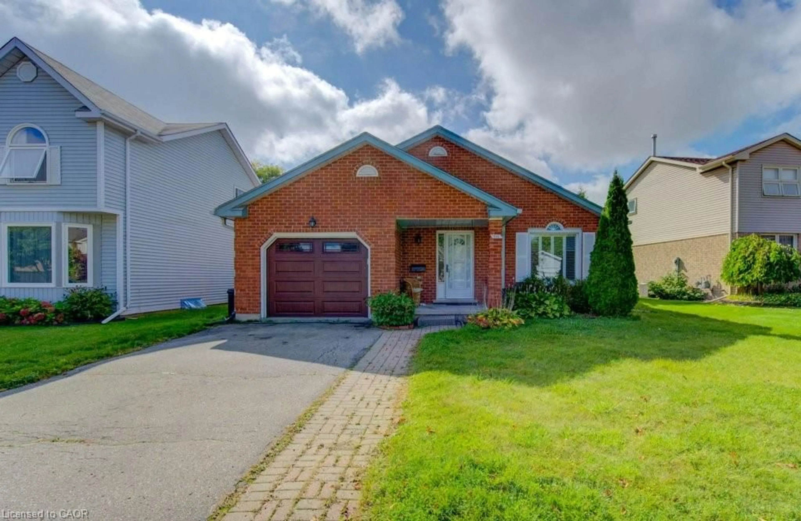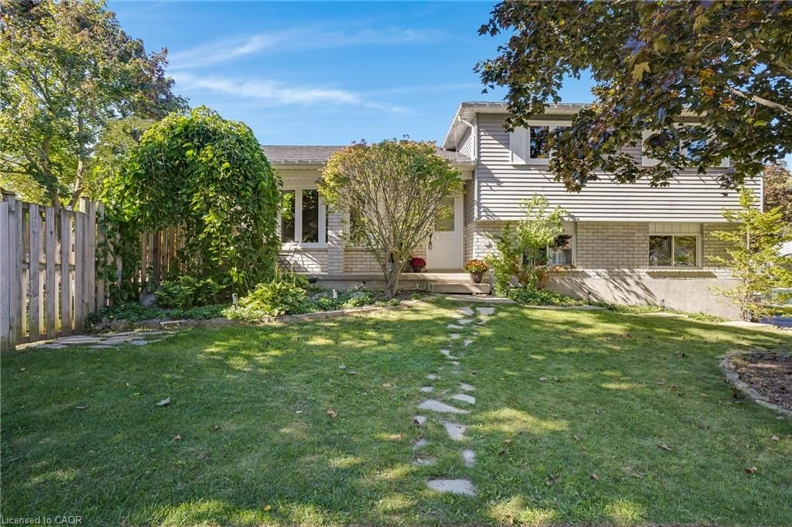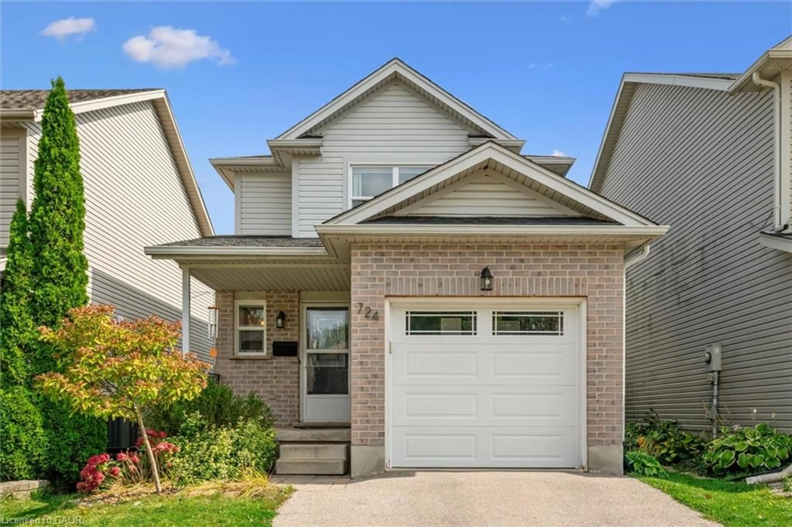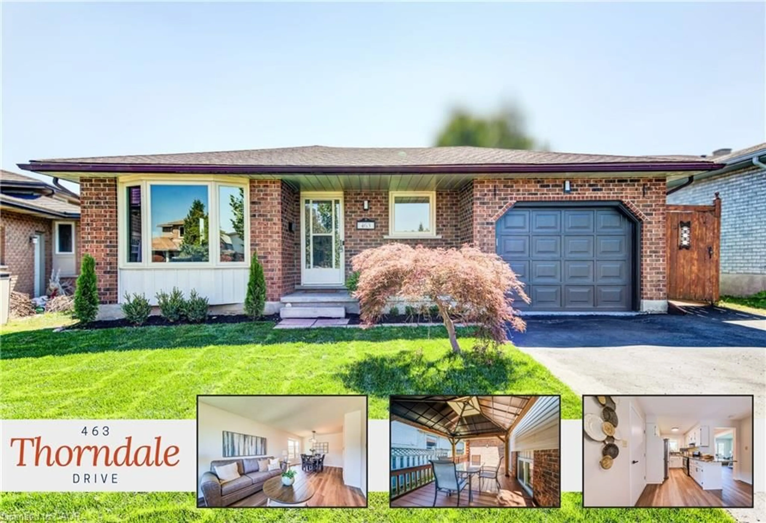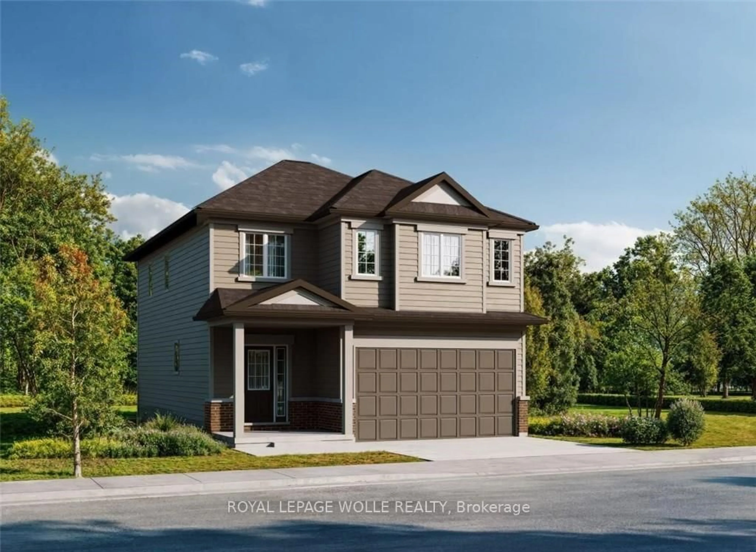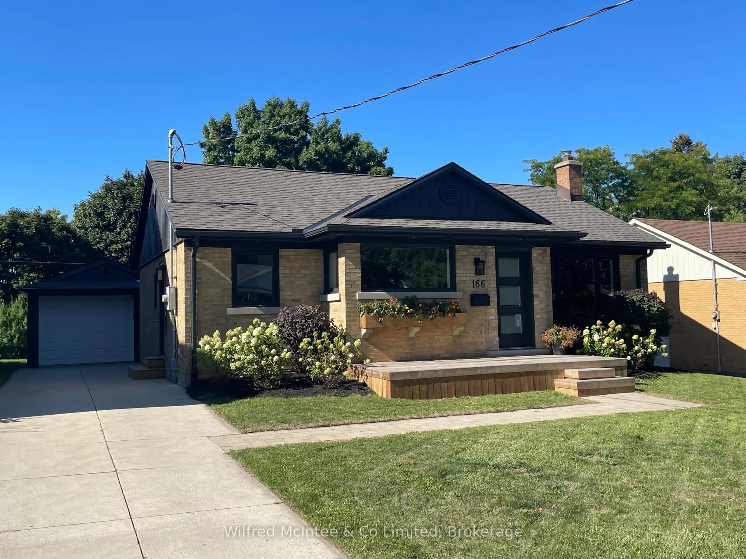Charming 3 bedroom home in prime Waterloo location! Discover the perfect family haven with this lovely property ideally situated within walking distance of schools, parks, shopping and bus routes. Enjoy quick and easy access to the highway, making your commute a breeze. Step inside to find a warm and inviting interior featuring beautiful engineered hardwood flooring throughout the main and second floors. The freshly painted kitchen is a highlight, complete with all appliances included, ensuring a seamless move-in experience. The sliding doors lead you to a spacious deck, perfect for family BBQs and outdoor relaxation, all set within your fully fenced yard that provides the privacy you desire. New furnace and A/C in 2022. The fully finished basement adds additional living space with a cozy rec-room and a convenient 2-piece bathroom. You'll also find a laundry and utility room for added functionality. With a garage and shed for extra storage, this home truly has it all. Don't miss your chance to create lasting memories in this perfect family retreat!
Inclusions: Dishwasher,Dryer,Microwave,Refrigerator,Stove,Washer,Work Bench And Shed
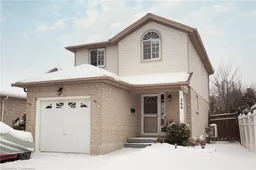 49
49

