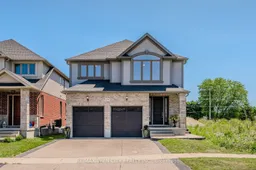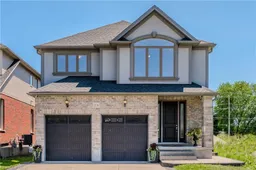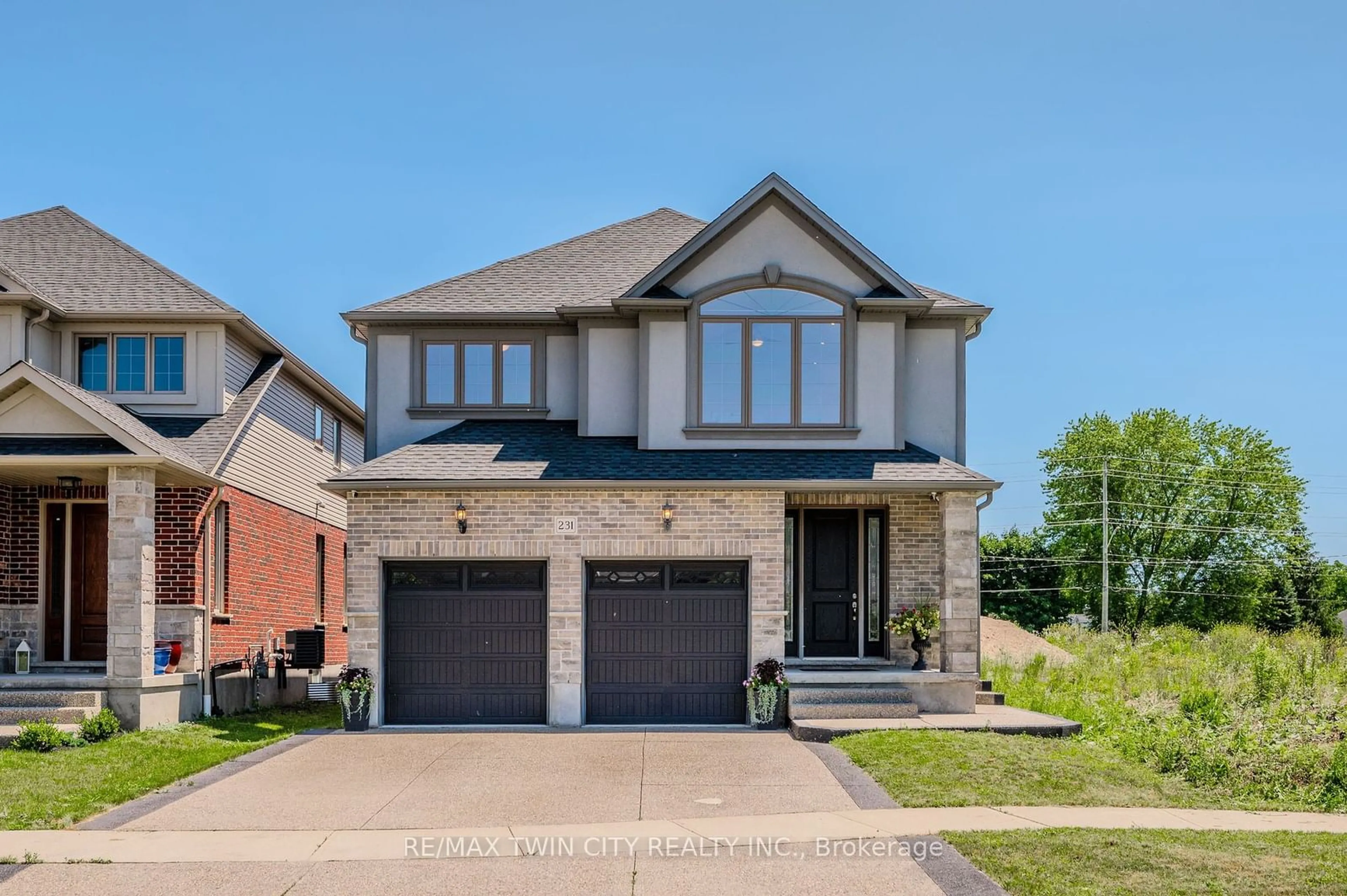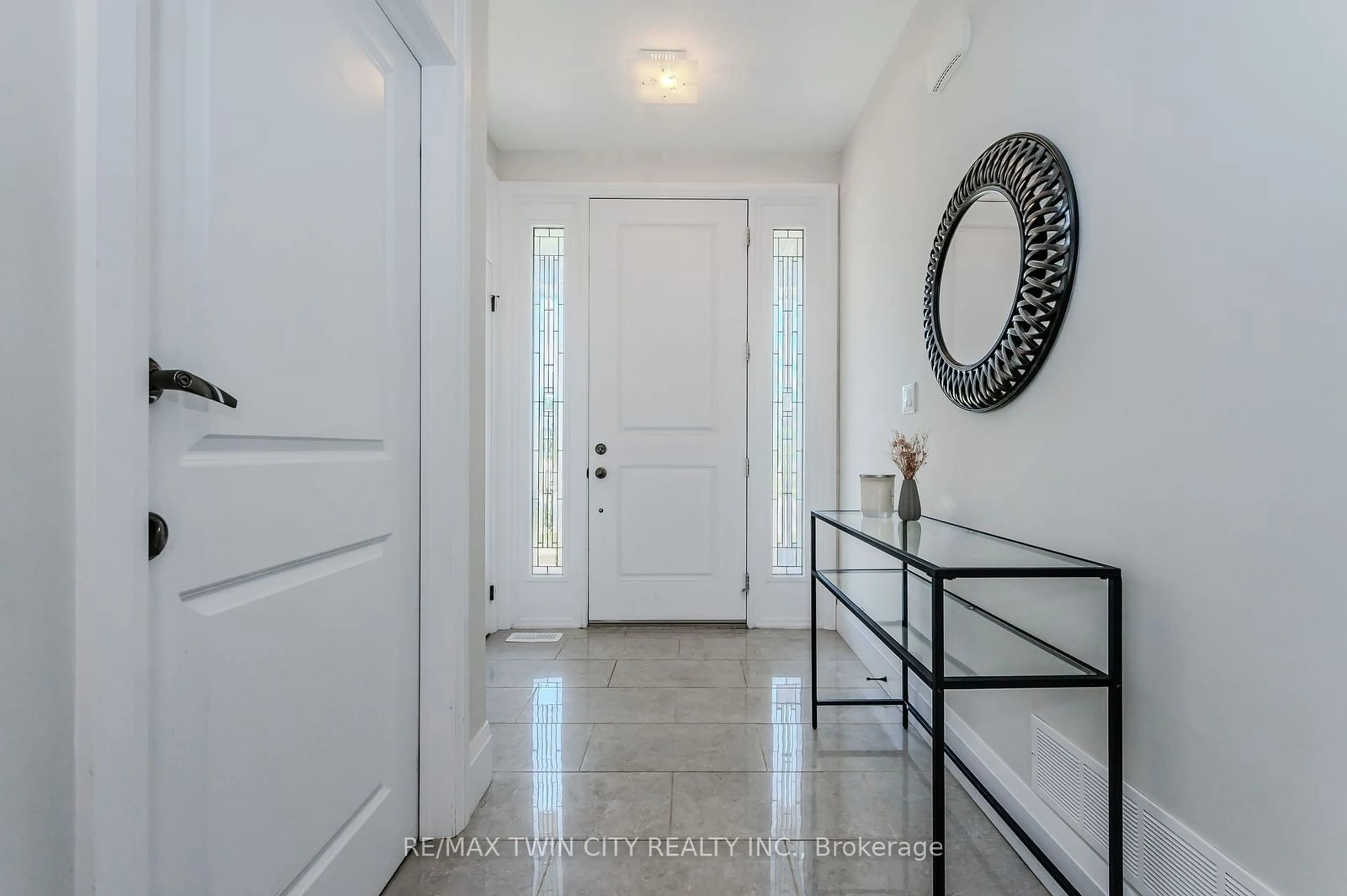231 Carriage Way, Waterloo, Ontario N2K 0C6
Contact us about this property
Highlights
Estimated ValueThis is the price Wahi expects this property to sell for.
The calculation is powered by our Instant Home Value Estimate, which uses current market and property price trends to estimate your home’s value with a 90% accuracy rate.$1,486,000*
Price/Sqft$254/sqft
Days On Market5 days
Est. Mortgage$4,496/mth
Tax Amount (2024)$7,508/yr
Description
A stunning 4 bedroom, 3.5 bath home nestled within the picturesque neighbourhood of Lexington. Spanning 3,570 square feet of living space, this property seamlessly blends spaciousness with sophisticated design. Step in to the open concept main floor, with an abundance of windows and beautiful lighting throughout. The living room is complimented by a natural gas fireplace and gorgeous flooring, with the heart of the home featuring a striking kitchen with quartz countertops, porcelain tile floor and backsplash. The bright dining area is perfect for family meals or entertaining guests with double glass doors leading to the private backyard and large patio area. On the second floor the primary bedroom serves as a tranquil retreat, with a generous size walk in closet and 5 piece ensuite bath. Additionally there are two more great sized bedrooms, along with a family room, beautiful laundry room with storage and counter space, and a 5 piece bath. Head downstairs to a fully equipped in-law suite providing a full kitchen, living room, bedroom, 3 piece bath, utility room, and sound insulation in the ceiling. Not only is there a double garage, but one can act as a hobby garage. With the property's proximity to Bechtel Park, Kiwanis Park, Snyder's Flats, RIM Park, there is plenty of outdoor recreational activities, such as walking, cycling, swimming, and leisure time with pets. This is an excellent home for families looking for a blend of comfort and convenience, with nearby shopping malls, dining, schools, and public transit. Notables: Goodman Appliances, 100 Amp Panel, PEX Plumbing, Copper Wiring, HRV System, Ergonomic Stairs, Pet Free Home
Upcoming Open House
Property Details
Interior
Features
Bsmt Floor
Utility
2.37 x 4.524th Br
4.26 x 3.20Kitchen
4.15 x 3.29Rec
8.53 x 4.953 Pc Bath
Exterior
Parking
Garage spaces 2
Garage type Attached
Other parking spaces 2
Total parking spaces 4
Property History
 40
40 49
49Get up to 1% cashback when you buy your dream home with Wahi Cashback

A new way to buy a home that puts cash back in your pocket.
- Our in-house Realtors do more deals and bring that negotiating power into your corner
- We leverage technology to get you more insights, move faster and simplify the process
- Our digital business model means we pass the savings onto you, with up to 1% cashback on the purchase of your home

