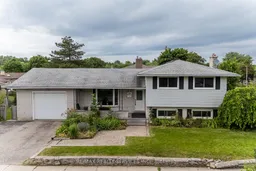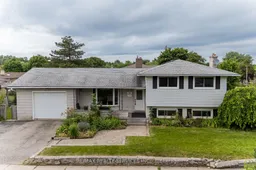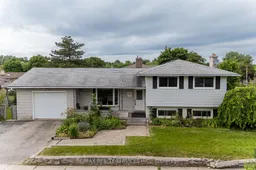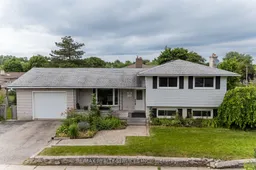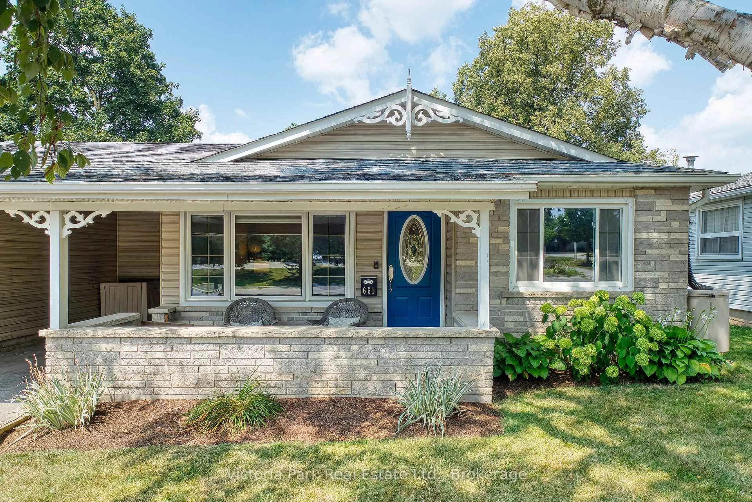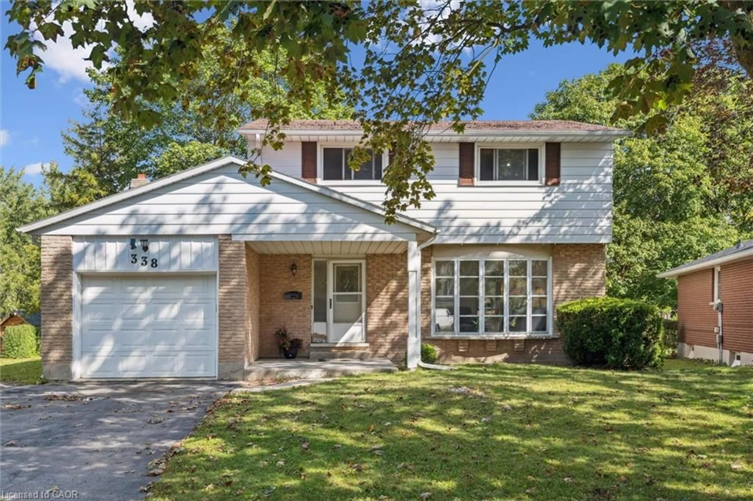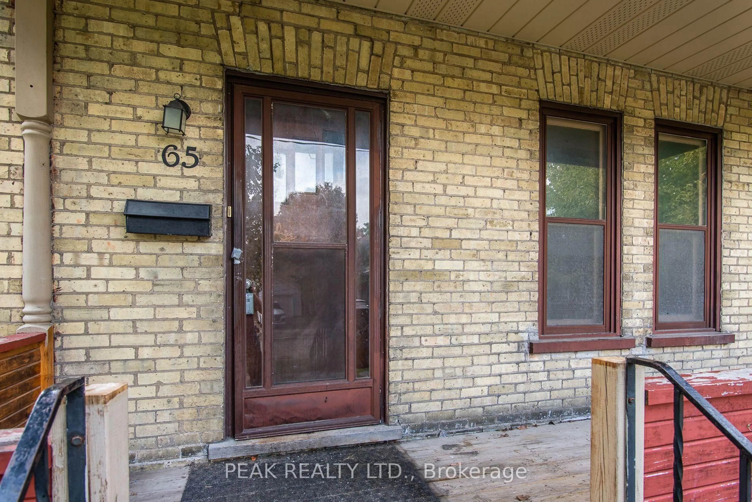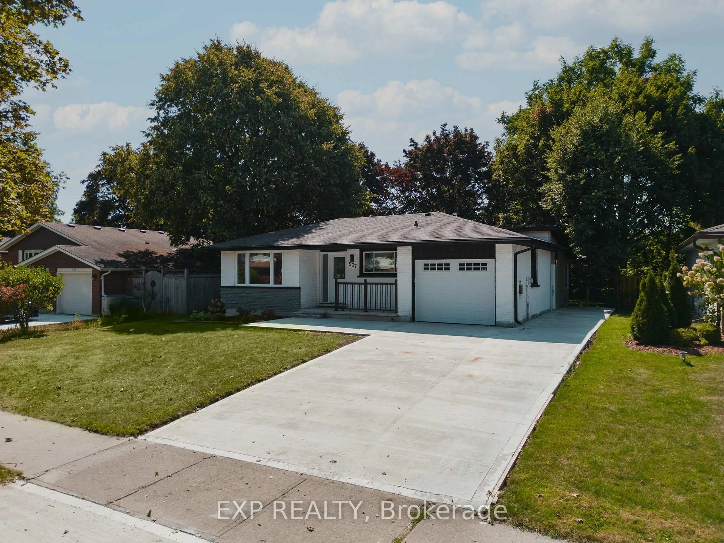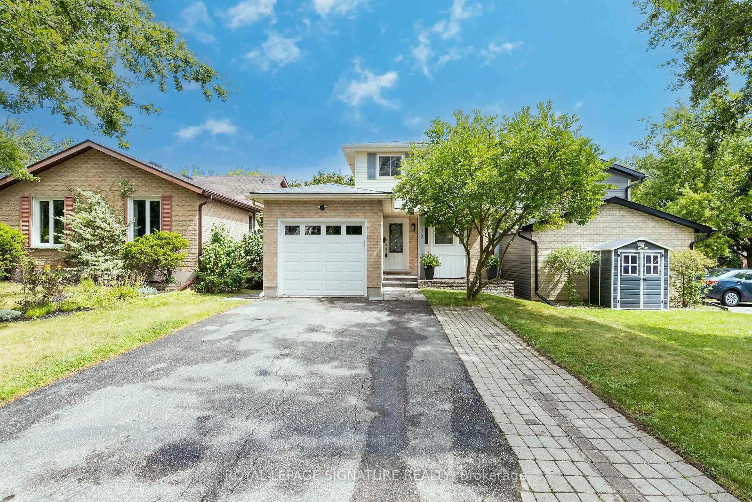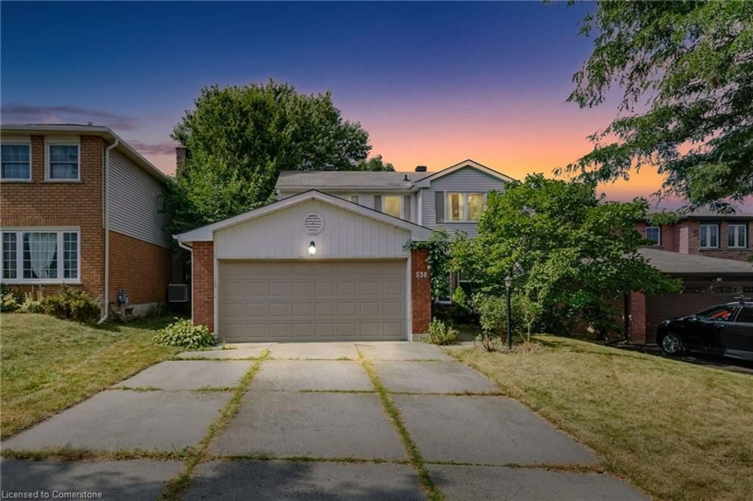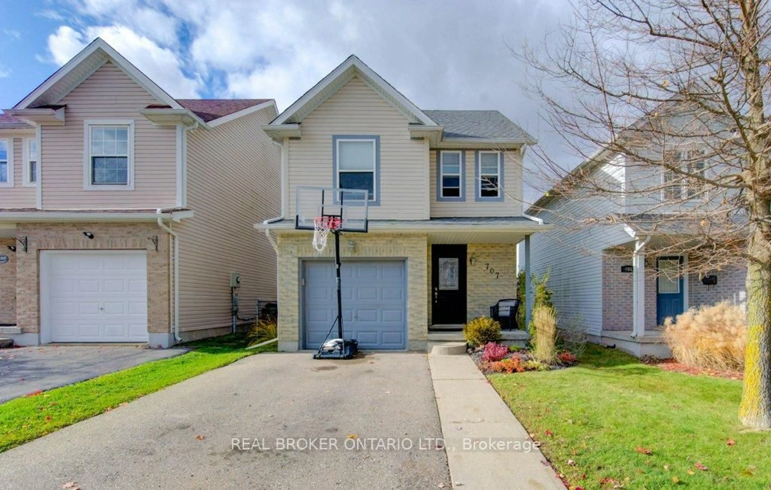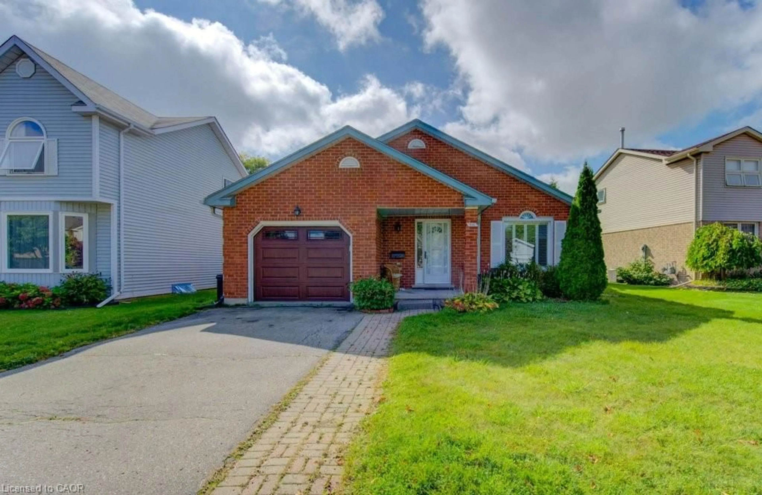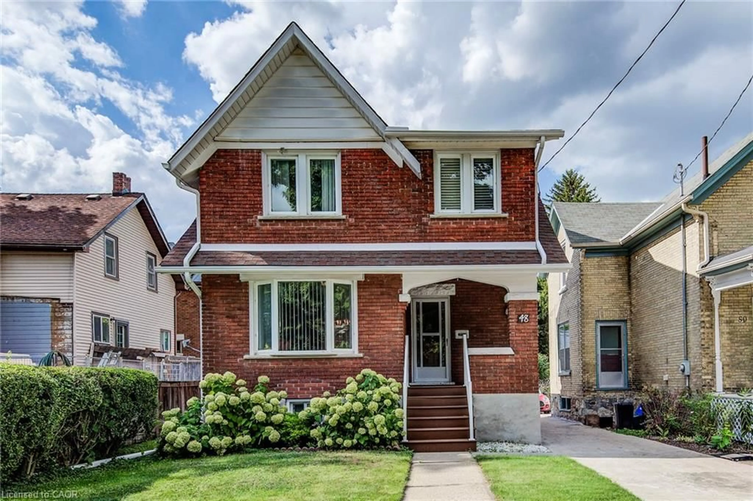Amazing Opportunity For An Investor Or First Time Home Buyer to own this Beautiful Detached home on a Premium Corner Lot. This house comes with 3+3 bedrooms and 2 Full Washrooms, providing space for comfortable family living with Rental Opportunity. Freshly Painted and New Flooring on the Upper Level. Main floor comes with Large living room overlooking the Dining Area. Spacious Kitchen that offers plenty of storage space. 3 Good Size Bedrooms upstairs with 4 Pc Washroom. Separate Entrance to The Bright Basement which features 3 Bedrooms with 3 Pc Washroom. Huge Rec Room and Kitchen. Laundry area with abundant storage space. Deck in the Backyard. This home is located just steps away from public transit, providing accessible commuting options. Close to University of Waterloo, Wilfrid Laurier University and Conestoga College. Not to be Missed Home. Close to University of Waterloo, Public Transit, Grocery Stores, Parks. Basement Bedrooms have Vinyl Flooring(Old Pictures)
Inclusions: All ELF's, 2 Fridge, 2 Stove, Washer and Dryer, B/I Dishwasher, GDO with remote, Water Softener (as-is)
