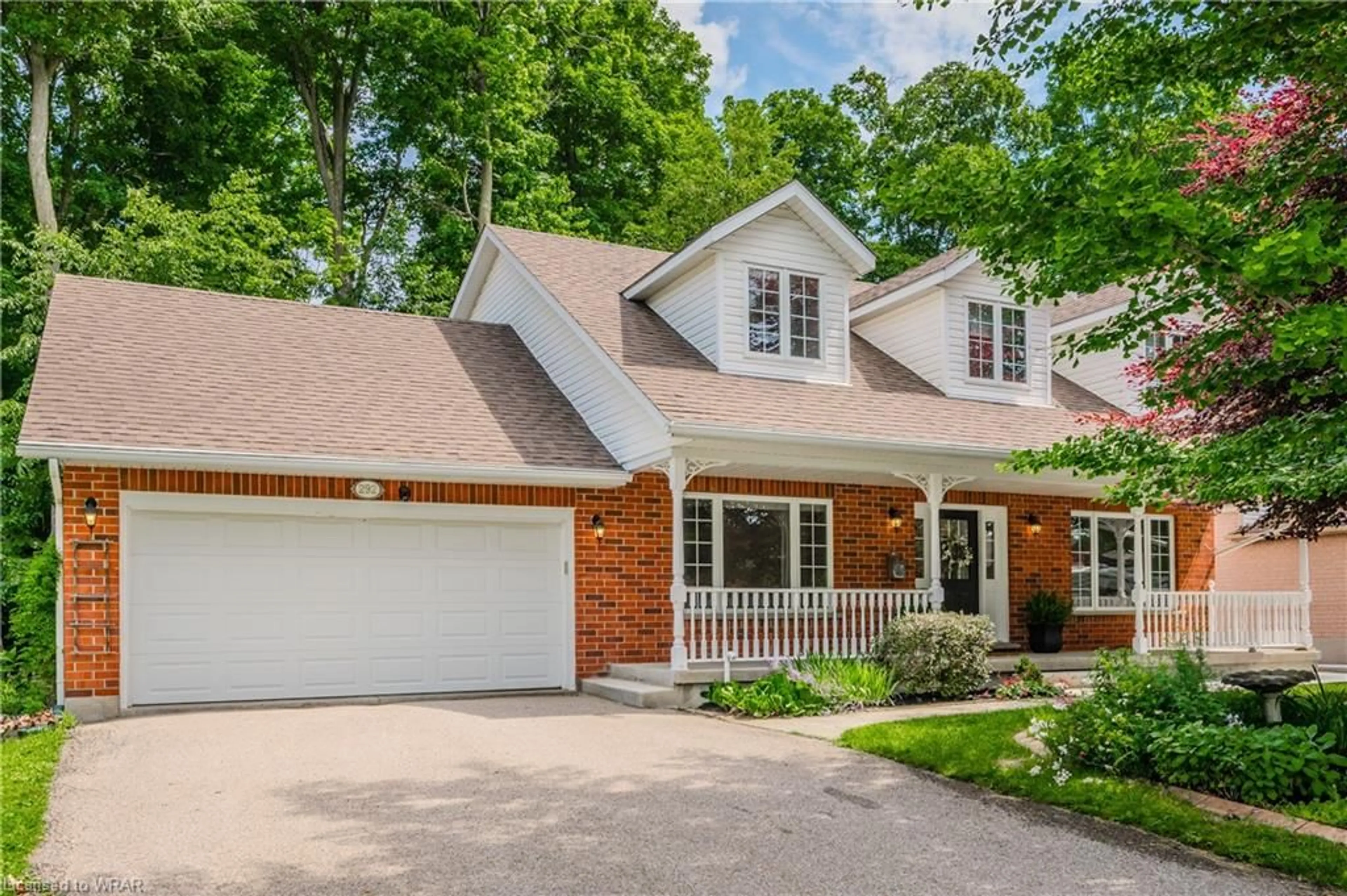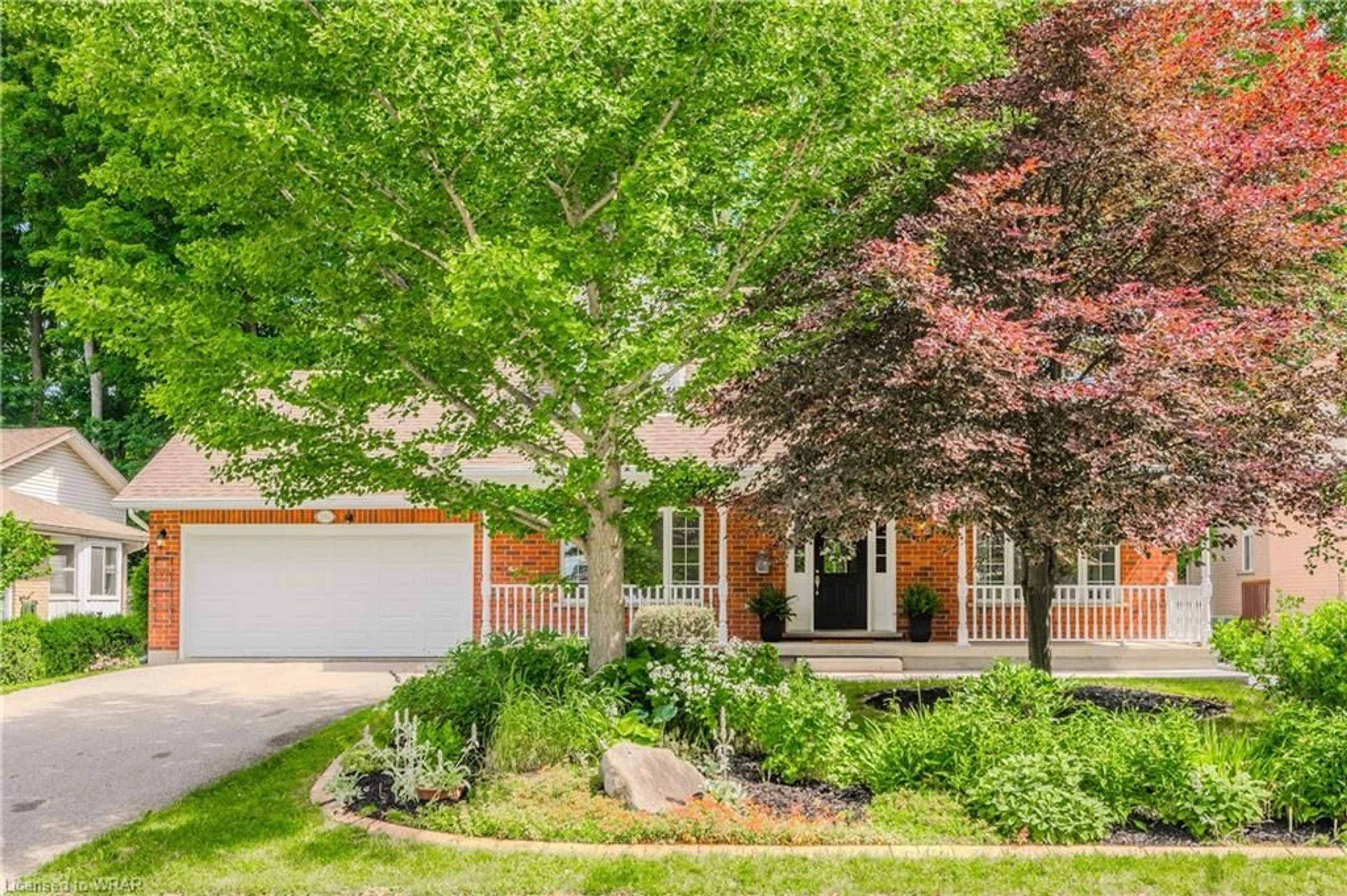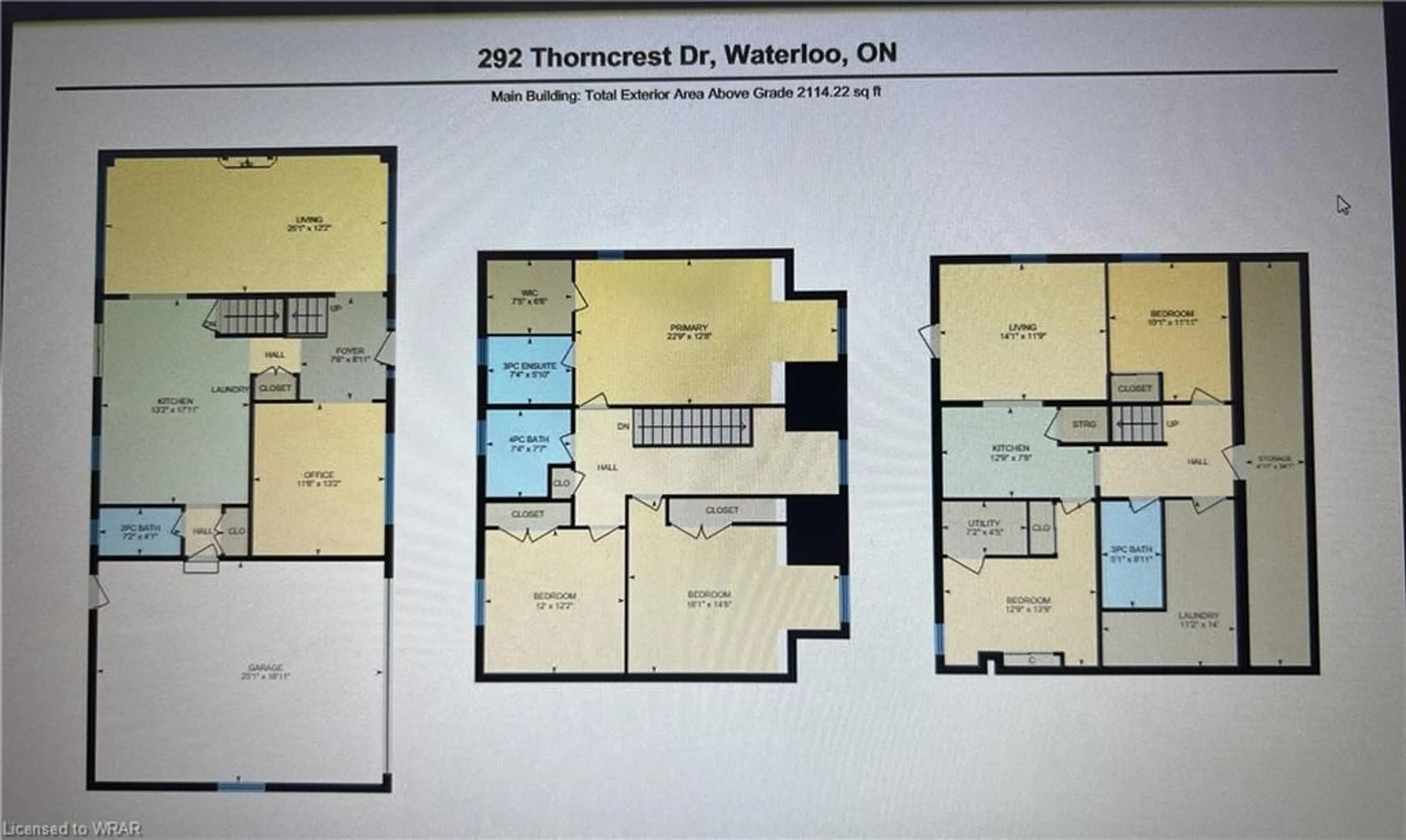292 Thorncrest Dr, Waterloo, Ontario N2L 5R5
Contact us about this property
Highlights
Estimated ValueThis is the price Wahi expects this property to sell for.
The calculation is powered by our Instant Home Value Estimate, which uses current market and property price trends to estimate your home’s value with a 90% accuracy rate.$1,302,000*
Price/Sqft$381/sqft
Days On Market30 days
Est. Mortgage$5,046/mth
Tax Amount (2024)$6,592/yr
Description
Fantastic legal duplex in a great Waterloo neighbourhood, custom built 3 bed/3 bath home features over 2000sf of living space. Enjoy spacious living with a full front veranda, beautifully landscaped, private lot. Main floor features large foyer, chef style kitchen, powder room with new modern vanity, den/office and living/dining area with gas fireplace and full sized windows bringing lots of natural light to this space, hardwood flooring with crown moldings. Inside garage entry to oversized double garage with convenient back entrance to full sized composite deck, great for entertaining in your private, treed backyard with convenient patio entrance to kitchen. Second level provides you with 3 large bedrooms, updated en suite and walk in closet compliment the master bdr, full sized bath, comfy sitting area at top of stairs, dormers on 2 front bedrooms. Lower level offers an income helper with a tenanted legal basement, 2 bedrooms, kitchen, living area and 3 pc bath. This home has ample privacy, situated on a tree lined street and private mature woodland backyard, giving you the feeling of country living in the city. Situated close to Universities, schools, shopping, restaurants, Laurel Creek Conservation Area and Waterloo Technology Park Main level is vacant and ready for you to move right in! Book your private showing today!
Property Details
Interior
Features
Main Floor
Eat-in Kitchen
4.01 x 5.46Office
4.01 x 3.51Living Room/Dining Room
7.65 x 3.71Bathroom
2-Piece
Exterior
Features
Parking
Garage spaces 2
Garage type -
Other parking spaces 4
Total parking spaces 6
Property History
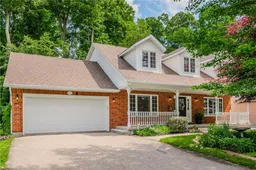 23
23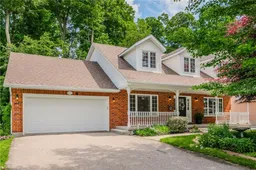 26
26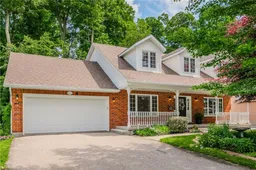 30
30Get up to 1% cashback when you buy your dream home with Wahi Cashback

A new way to buy a home that puts cash back in your pocket.
- Our in-house Realtors do more deals and bring that negotiating power into your corner
- We leverage technology to get you more insights, move faster and simplify the process
- Our digital business model means we pass the savings onto you, with up to 1% cashback on the purchase of your home
