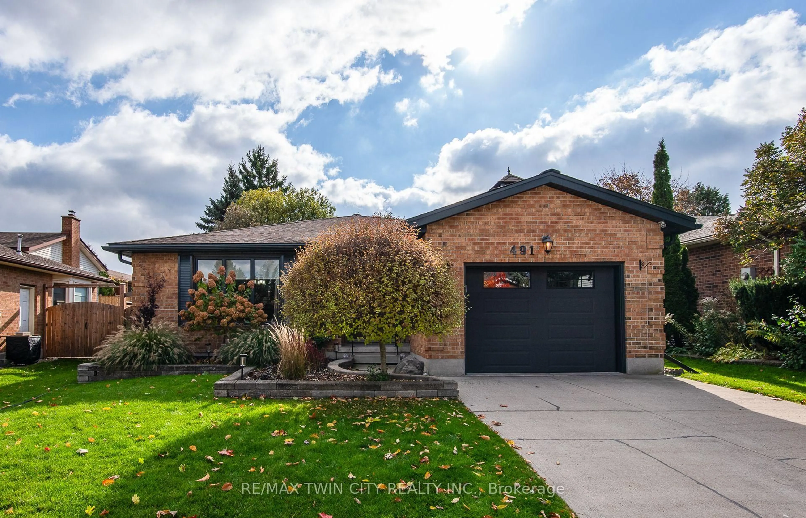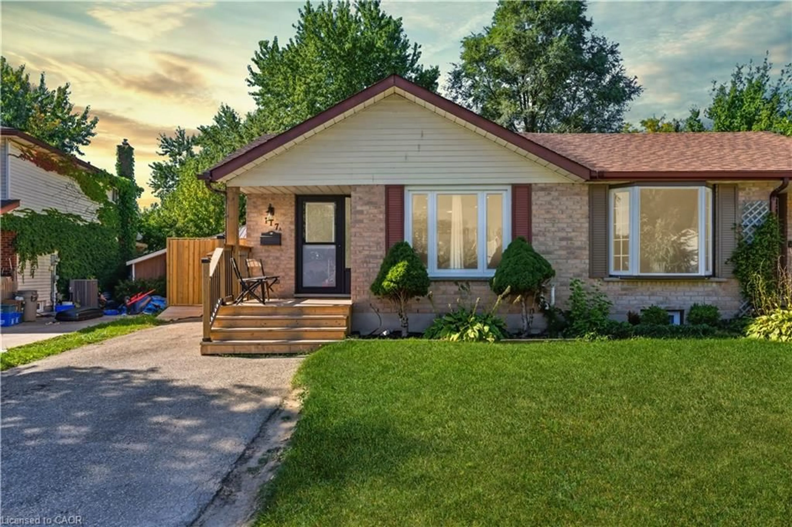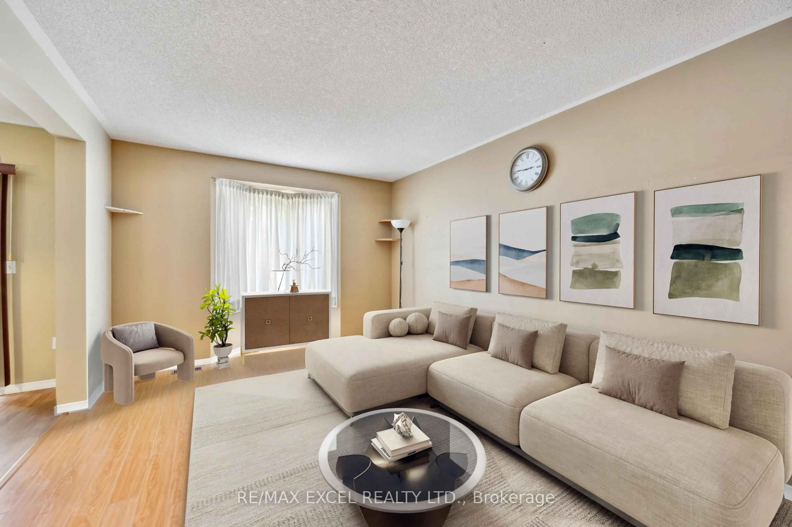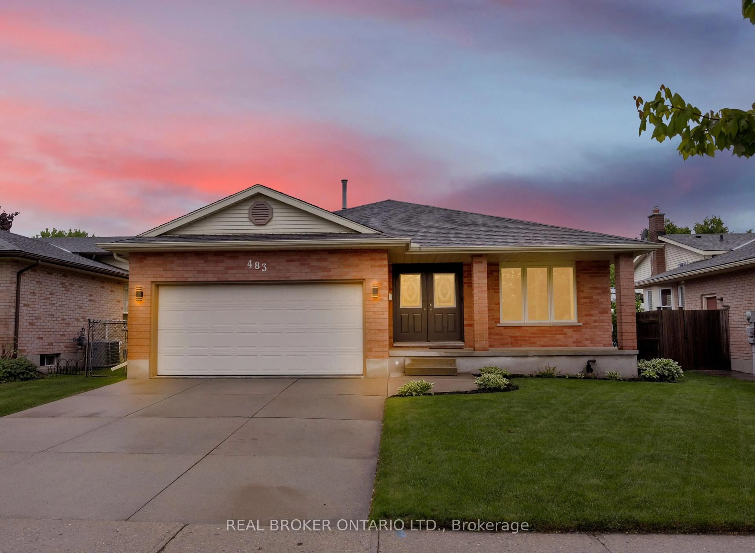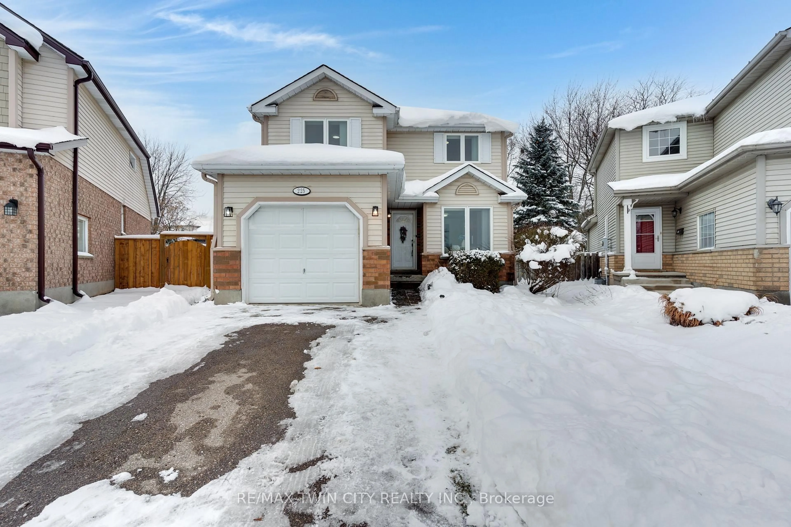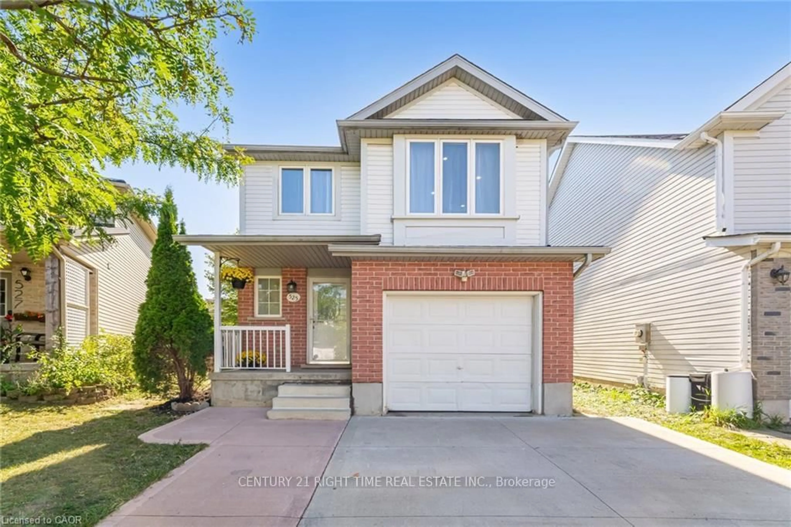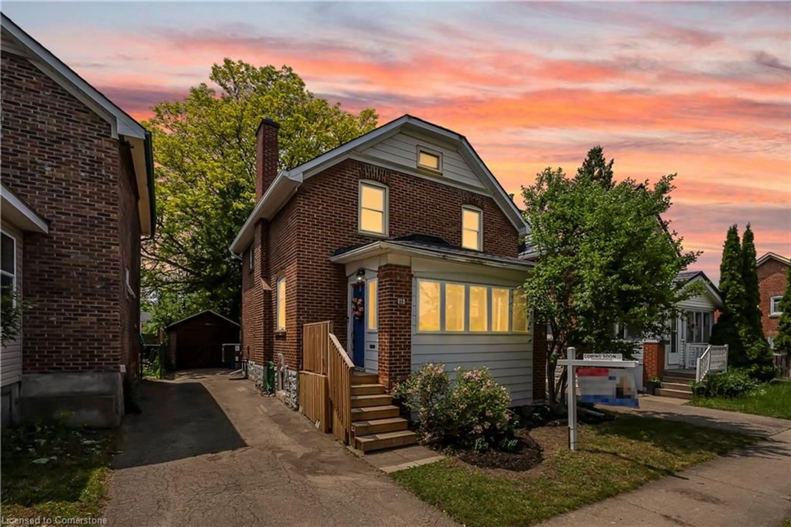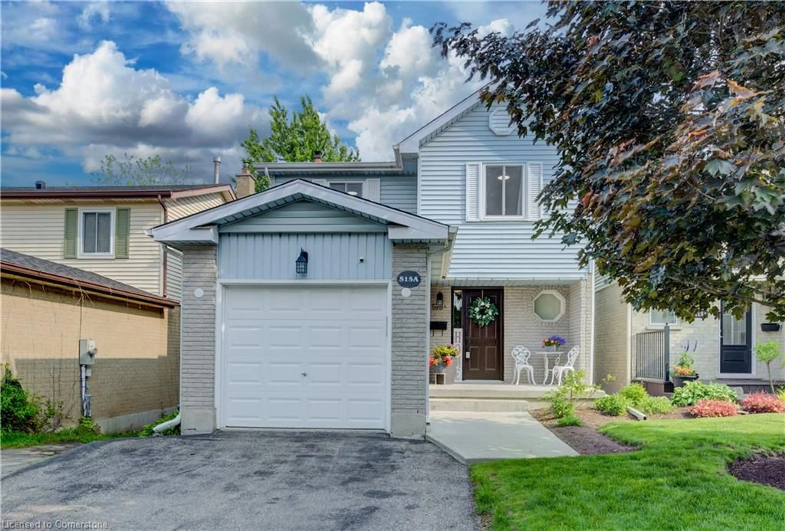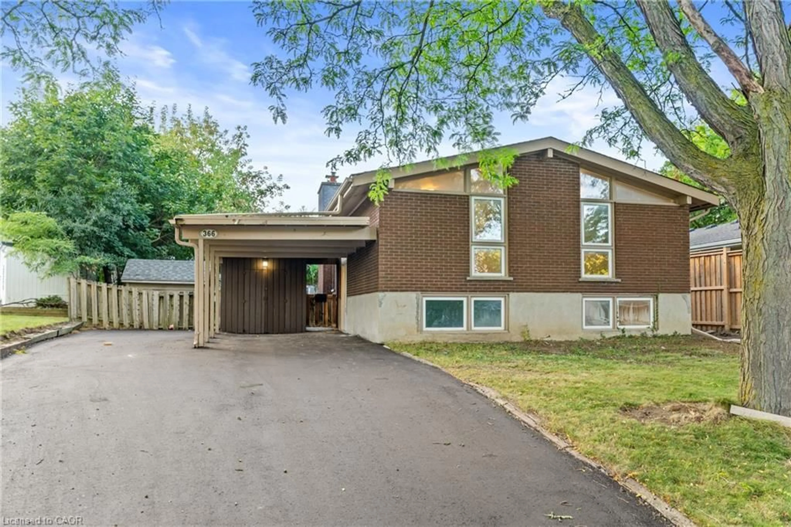Location! Location! Location!
Charming 3 Bedroom, 2 Bath Bungalow with Carport located on a quiet street in desirable Lakeshore Village—just walking distance to the University of Waterloo, shopping, and transit!
This home sits on an impressive 140 ft deep "pool-sized" lot, perfect for kids, entertaining, or the avid gardener. Backs onto Bearinger Road with no rear neighbours—offering extra privacy and space. Plus a unique 3 Season Sunroom screened in covered back porch.
Improvements over the years include :Gutter Guards 2024 , Rear Fence , Water Softener , Front Porch 2022-23, Furnace , Shingles , Central Air approximately 10-11 years old
The finished lower level features:
A large open recreation room with a newer oversized window.
An additional bedroom.
A 3-piece bathroom with shower.
Direct access to the side entrance—ideal for in-law setup or potential income suite.
Extras include parking for 3 cars and R-! zoning, offering flexibility for future use.
Don’t miss this incredible opportunity in one of Waterloo’s most convenient locations!
With University of Waterloo , Schools, Library and Ice rink close by.
Inclusions: Dishwasher,Dryer,Freezer,Refrigerator,Stove,Washer,Central Ac Unit
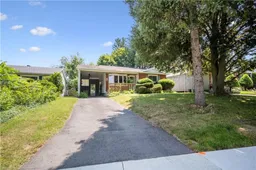 27
27

